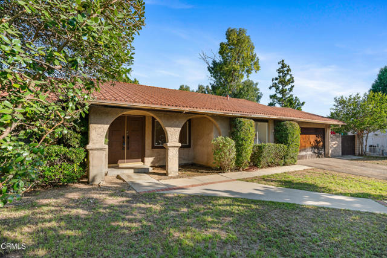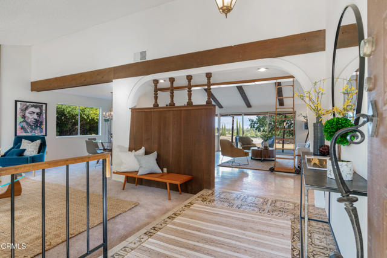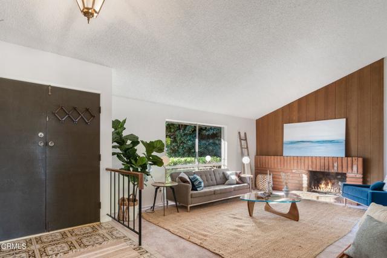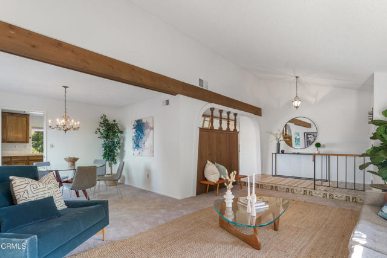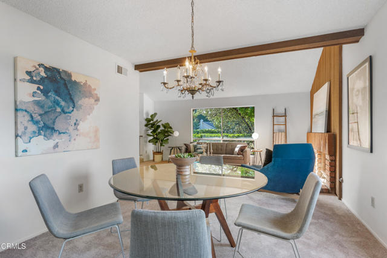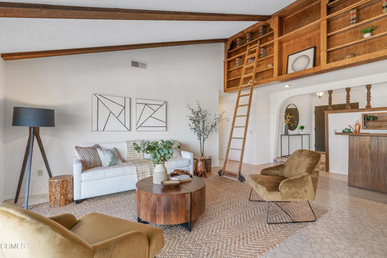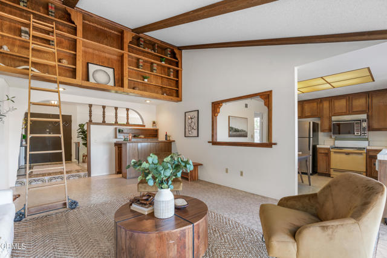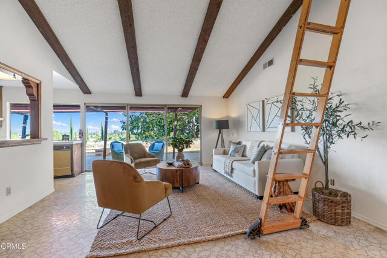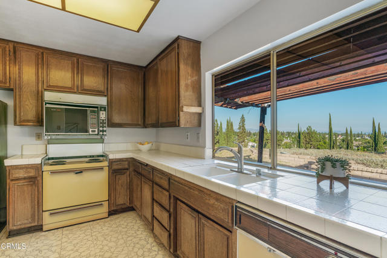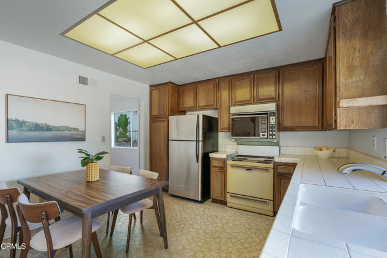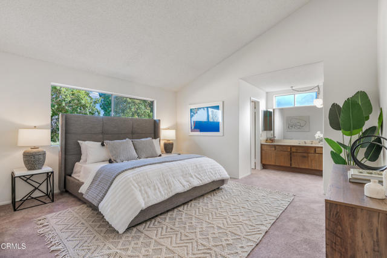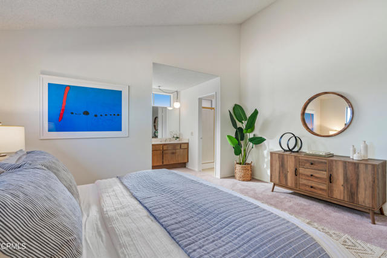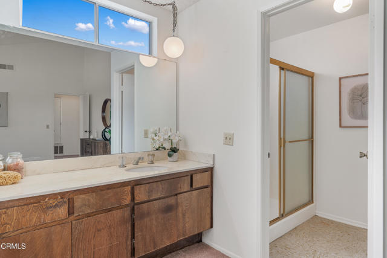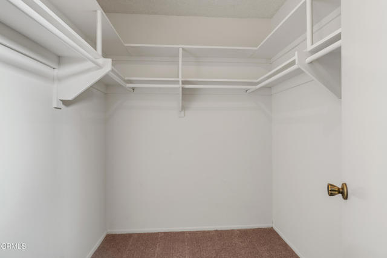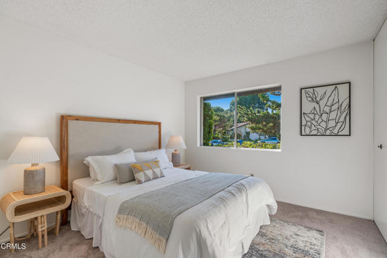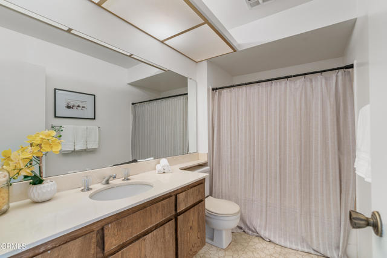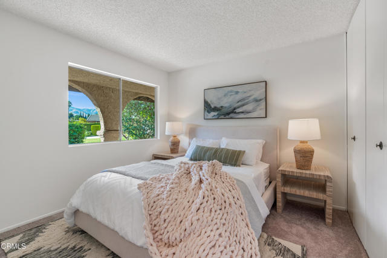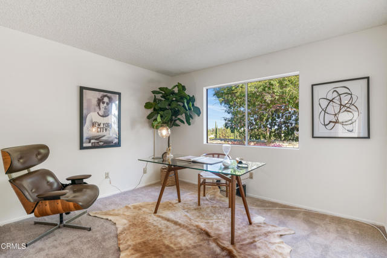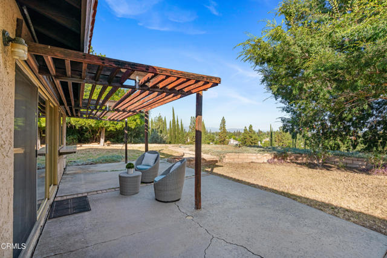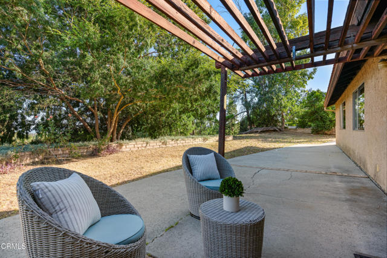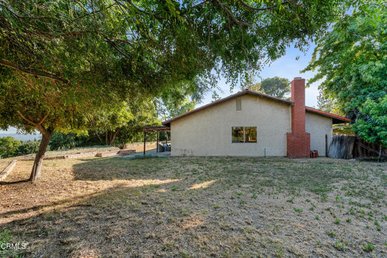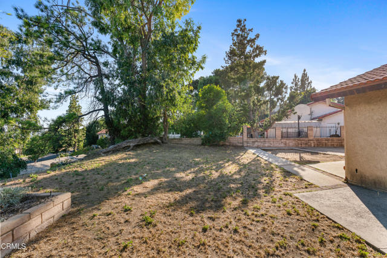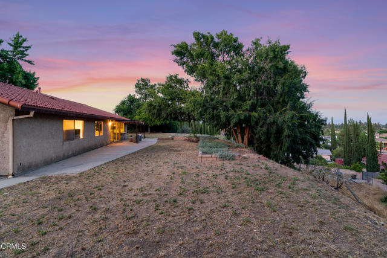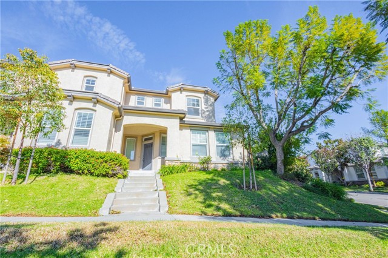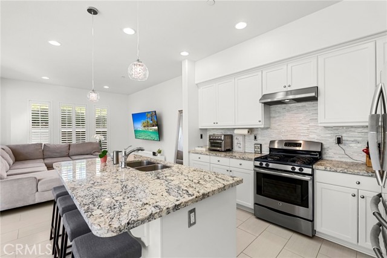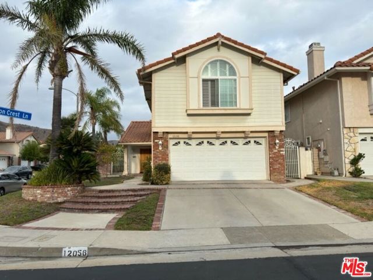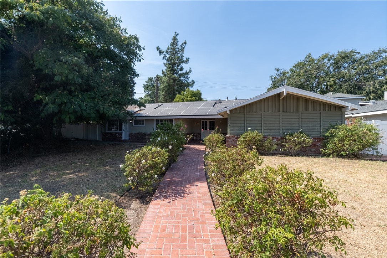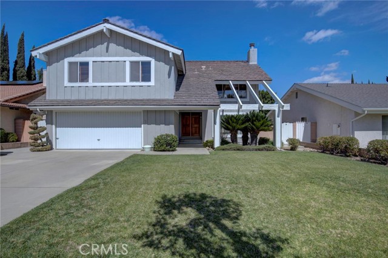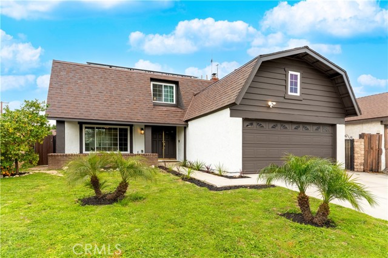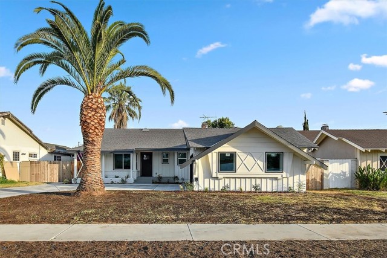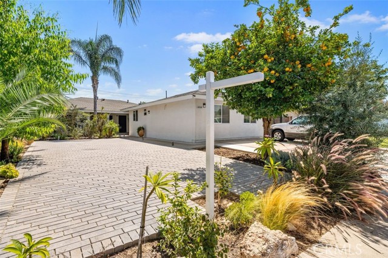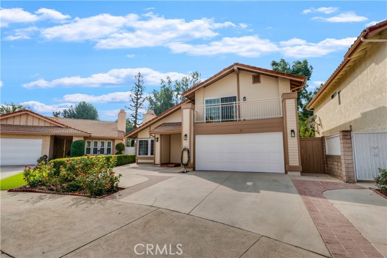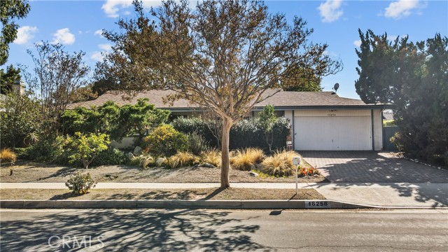10522 Topeka Drive
Northridge, CA 91326
Sold
Filled with classic mid-century charm & character, this delightful 4-bed, 2-bath ranch-style home boasts 1,950 SF of living space in the desirable neighborhood of Northridge. Situated on a generous 24,023 SF lot, this property offers a unique opportunity to create your dream home and also has ADU potential for guests or rental income. Step through the double doors and into the entryway, welcoming you into the living room with high ceilings, handsome wood accent wall, and cozy brick fireplace. The adjacent dining room is light & bright and leads to the eat-in kitchen with tile counters, double sink, and pass-through window to the envy-inducing family room which includes a wood-beamed ceiling, a dry bar, a gorgeous built-in library shelving with rolling ladder, and sliders to the backyard. This is the perfect space to relax after a long day or host guests and create memories with loved ones. The bedrooms are large and the primary suite includes a vanity area, ensuite bath, and enormous walk-in closet. There is also a convenient laundry room and attached 2-car garage. The impressive yard has a concrete patio with stunning views of the surrounding valley and plenty of room to garden, play, or install a pool or an ADU - the possibilities are endless. Close proximity to shopping centers, restaurants, parks, and schools. Don't miss this exciting opportunity to make this incredible property your very own.
PROPERTY INFORMATION
| MLS # | P1-14512 | Lot Size | 24,023 Sq. Ft. |
| HOA Fees | $0/Monthly | Property Type | Single Family Residence |
| Price | $ 999,000
Price Per SqFt: $ 512 |
DOM | 745 Days |
| Address | 10522 Topeka Drive | Type | Residential |
| City | Northridge | Sq.Ft. | 1,950 Sq. Ft. |
| Postal Code | 91326 | Garage | 2 |
| County | Los Angeles | Year Built | 1972 |
| Bed / Bath | 4 / 1 | Parking | 2 |
| Built In | 1972 | Status | Closed |
| Sold Date | 2023-09-27 |
INTERIOR FEATURES
| Has Laundry | Yes |
| Laundry Information | Individual Room |
| Has Fireplace | Yes |
| Fireplace Information | Living Room |
| Has Appliances | Yes |
| Kitchen Appliances | Dishwasher, Gas Range, Refrigerator, Freezer |
| Kitchen Information | Tile Counters |
| Kitchen Area | Area, Separated |
| Has Heating | Yes |
| Heating Information | Central |
| Room Information | Family Room, Primary Suite, Kitchen, Walk-In Closet, Living Room |
| Has Cooling | Yes |
| Cooling Information | Central Air |
| Flooring Information | Carpet, Vinyl |
| DoorFeatures | Sliding Doors |
| Has Spa | No |
| SpaDescription | None |
| Bathroom Information | Shower in Tub, Laminate Counters, Shower |
EXTERIOR FEATURES
| Roof | Spanish Tile |
| Has Pool | No |
| Pool | None |
| Has Patio | Yes |
| Patio | Concrete |
| Has Fence | Yes |
| Fencing | Brick, Chain Link |
| Has Sprinklers | Yes |
WALKSCORE
MAP
MORTGAGE CALCULATOR
- Principal & Interest:
- Property Tax: $1,066
- Home Insurance:$119
- HOA Fees:$0
- Mortgage Insurance:
PRICE HISTORY
| Date | Event | Price |
| 07/25/2023 | Listed | $999,000 |

Topfind Realty
REALTOR®
(844)-333-8033
Questions? Contact today.
Interested in buying or selling a home similar to 10522 Topeka Drive?
Northridge Similar Properties
Listing provided courtesy of David Knight, Keller Williams DTLA. Based on information from California Regional Multiple Listing Service, Inc. as of #Date#. This information is for your personal, non-commercial use and may not be used for any purpose other than to identify prospective properties you may be interested in purchasing. Display of MLS data is usually deemed reliable but is NOT guaranteed accurate by the MLS. Buyers are responsible for verifying the accuracy of all information and should investigate the data themselves or retain appropriate professionals. Information from sources other than the Listing Agent may have been included in the MLS data. Unless otherwise specified in writing, Broker/Agent has not and will not verify any information obtained from other sources. The Broker/Agent providing the information contained herein may or may not have been the Listing and/or Selling Agent.
