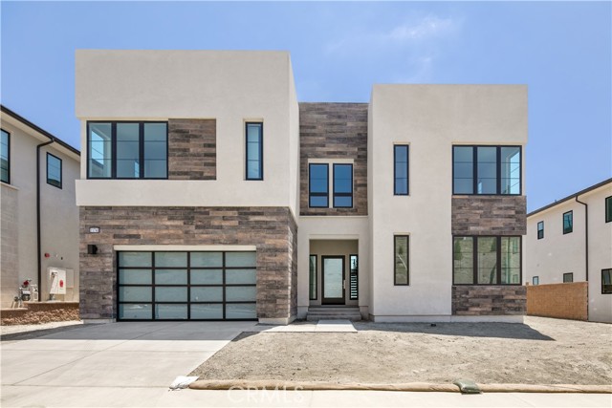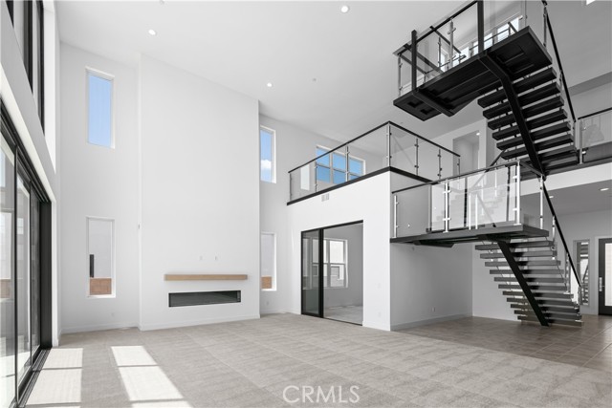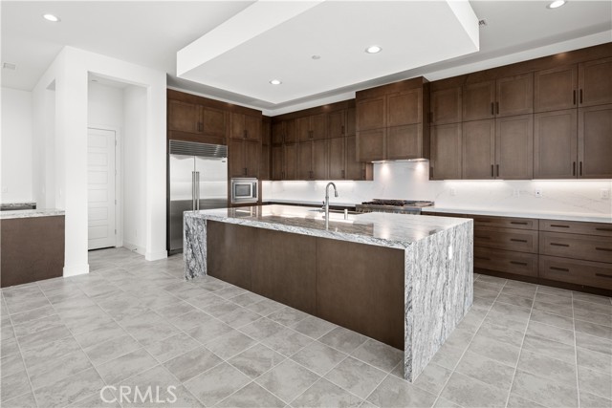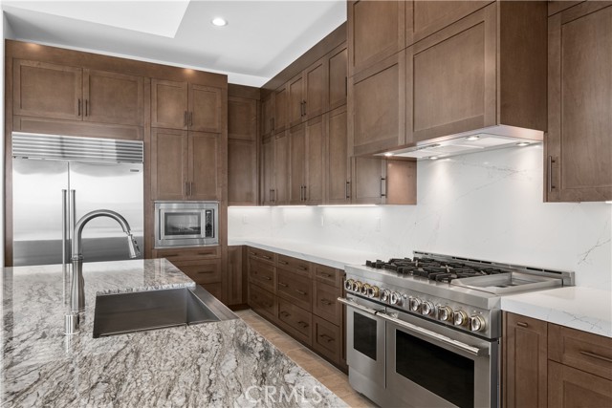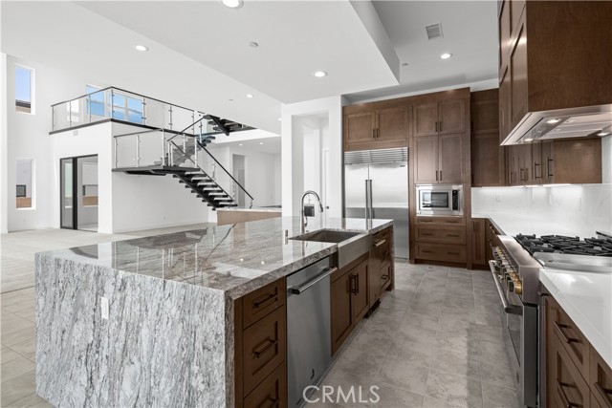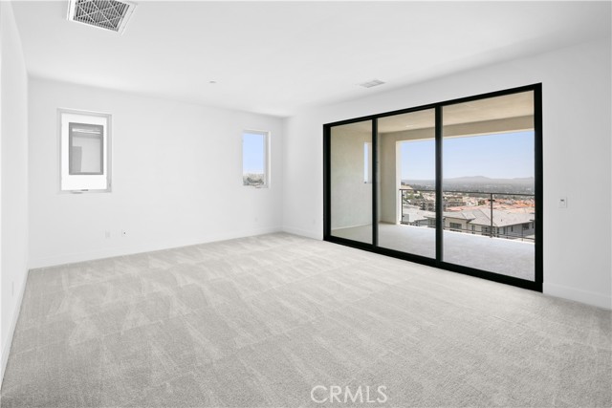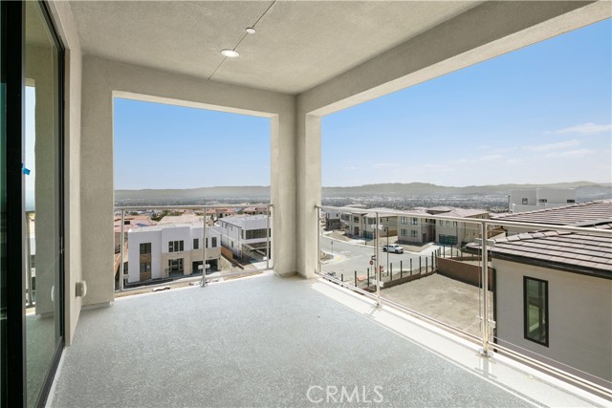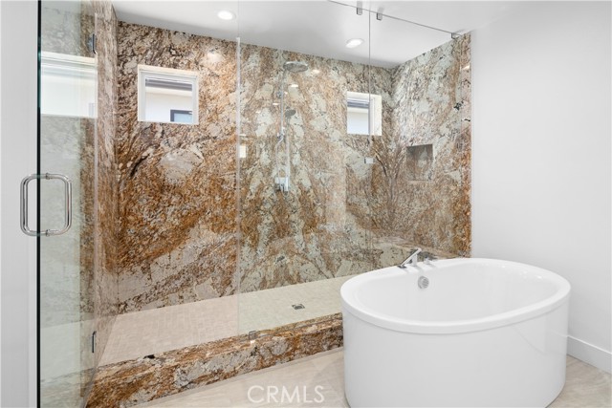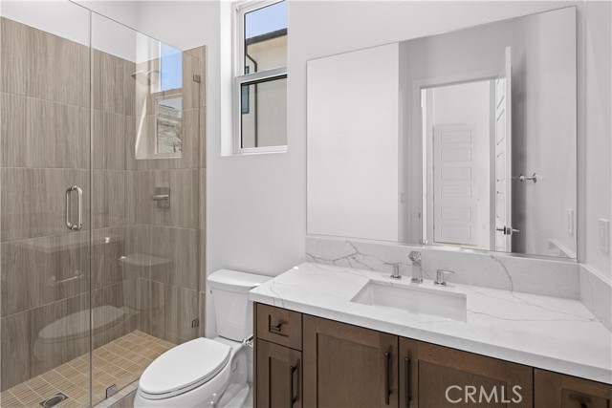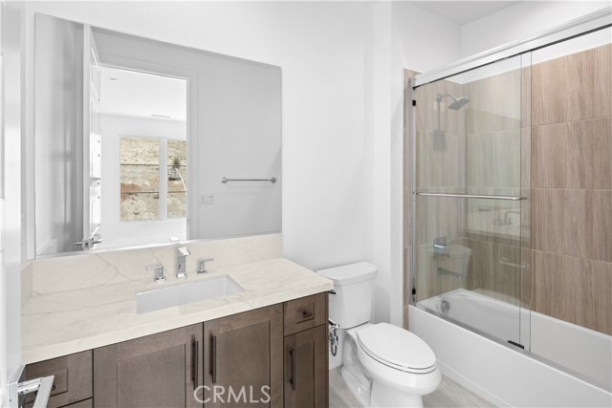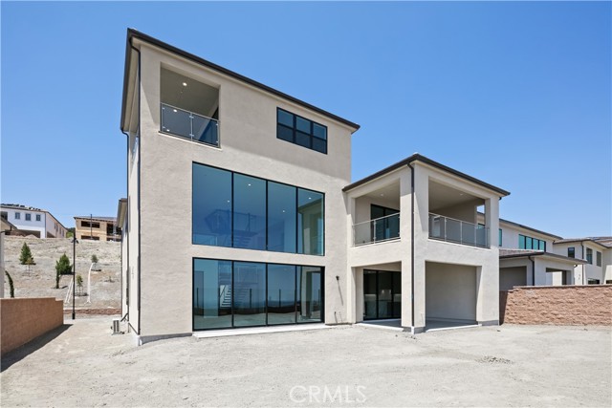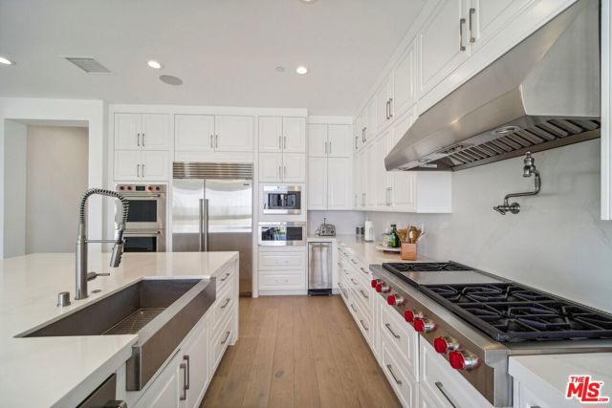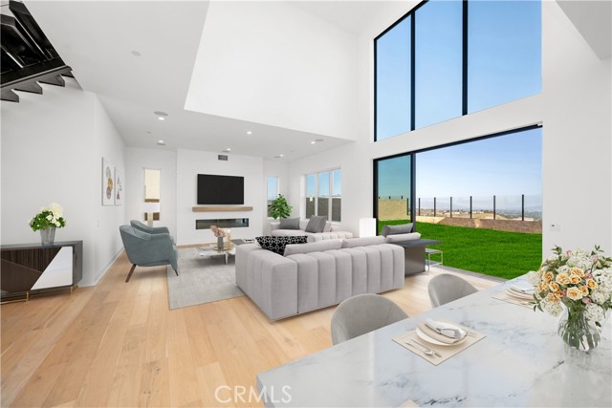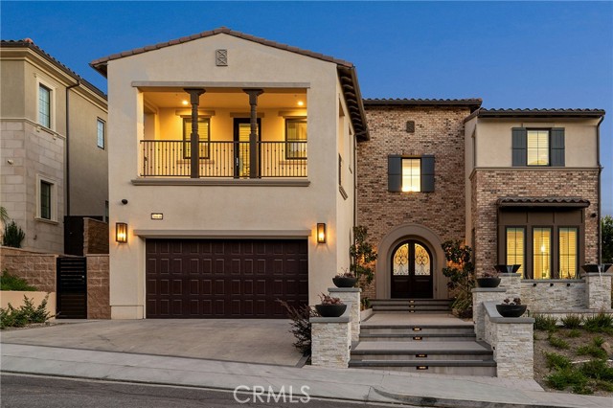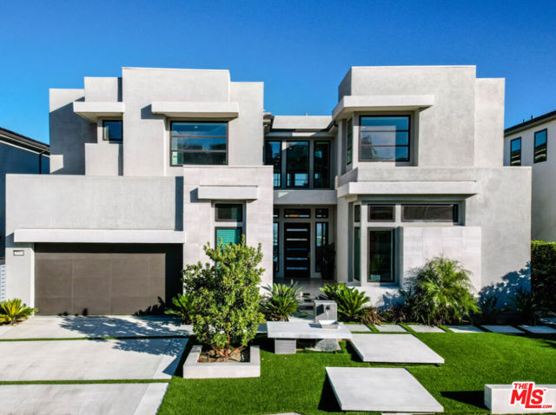11740 Hillsborough Lane
Northridge, CA 91326
Sold
11740 Hillsborough Lane
Northridge, CA 91326
Sold
Description to be updated to : This move-in ready Asti Elite home is completed with our upgraded Floating Staircase, Interior Wet Bar, Expansive Glass Wall including the 20 x 9 Stacking Door in The Great Room, our highly desired Primary Suite Deck with a 12 x 8 Stacking Door, a 72" Linear Fireplace and much more! The Asti Elite comes with a 3rd floor bonus room with a full bath and covered balcony overlooking The San Fernando Valley and also offers walk in closets and on-suite bathrooms in all secondary bedrooms! This home is also fitted with some incredible finishes including upgraded cabinets and hardware throughout, an elaborate primary suite bathroom with the ever so popular hydrorail shower column, and upgraded bathroom finishes in all secondary bathrooms. 4.9k purchased solar panels included.
PROPERTY INFORMATION
| MLS # | PW23078374 | Lot Size | 9,642 Sq. Ft. |
| HOA Fees | $451/Monthly | Property Type | Single Family Residence |
| Price | $ 3,299,995
Price Per SqFt: $ 636 |
DOM | 791 Days |
| Address | 11740 Hillsborough Lane | Type | Residential |
| City | Northridge | Sq.Ft. | 5,189 Sq. Ft. |
| Postal Code | 91326 | Garage | 3 |
| County | Los Angeles | Year Built | 2023 |
| Bed / Bath | 5 / 6.5 | Parking | 3 |
| Built In | 2023 | Status | Closed |
| Sold Date | 2023-08-17 |
INTERIOR FEATURES
| Has Laundry | Yes |
| Laundry Information | Gas Dryer Hookup, Individual Room, Inside, Upper Level |
| Has Fireplace | Yes |
| Fireplace Information | Family Room |
| Has Appliances | Yes |
| Kitchen Appliances | 6 Burner Stove, Dishwasher, Disposal, Gas Oven, Gas Range, Microwave, Tankless Water Heater, Trash Compactor |
| Kitchen Information | Kitchen Island, Kitchen Open to Family Room |
| Kitchen Area | Area, Breakfast Counter / Bar, Breakfast Nook |
| Has Heating | Yes |
| Heating Information | Central, Fireplace(s), Solar |
| Room Information | Bonus Room, Great Room, Kitchen, Laundry, Loft, Main Floor Bedroom, Primary Suite, Walk-In Closet, Walk-In Pantry |
| Has Cooling | Yes |
| Cooling Information | Dual |
| Flooring Information | Carpet, Tile |
| InteriorFeatures Information | Balcony, Bar, Block Walls, Brick Walls, High Ceilings, Open Floorplan, Pantry, Recessed Lighting, Tandem, Two Story Ceilings, Wet Bar |
| DoorFeatures | Sliding Doors |
| EntryLocation | Ground Level w/Steps |
| Entry Level | 1 |
| Has Spa | No |
| SpaDescription | None |
| WindowFeatures | Double Pane Windows |
| SecuritySafety | Gated Community, Gated with Guard |
| Bathroom Information | Double Sinks in Primary Bath, Separate tub and shower, Soaking Tub |
| Main Level Bedrooms | 1 |
| Main Level Bathrooms | 2 |
EXTERIOR FEATURES
| ExteriorFeatures | Rain Gutters |
| FoundationDetails | Slab |
| Roof | Concrete |
| Has Pool | No |
| Pool | None |
| Has Patio | Yes |
| Patio | Patio, Front Porch |
| Has Fence | Yes |
| Fencing | Block, Glass |
WALKSCORE
MAP
MORTGAGE CALCULATOR
- Principal & Interest:
- Property Tax: $3,520
- Home Insurance:$119
- HOA Fees:$451
- Mortgage Insurance:
PRICE HISTORY
| Date | Event | Price |
| 07/10/2023 | Pending | $3,299,995 |
| 05/16/2023 | Price Change | $3,299,995 (0.55%) |
| 05/08/2023 | Listed | $3,281,995 |

Topfind Realty
REALTOR®
(844)-333-8033
Questions? Contact today.
Interested in buying or selling a home similar to 11740 Hillsborough Lane?
Northridge Similar Properties
Listing provided courtesy of Graig Lee, Toll Brothers Real Estate, Inc. Based on information from California Regional Multiple Listing Service, Inc. as of #Date#. This information is for your personal, non-commercial use and may not be used for any purpose other than to identify prospective properties you may be interested in purchasing. Display of MLS data is usually deemed reliable but is NOT guaranteed accurate by the MLS. Buyers are responsible for verifying the accuracy of all information and should investigate the data themselves or retain appropriate professionals. Information from sources other than the Listing Agent may have been included in the MLS data. Unless otherwise specified in writing, Broker/Agent has not and will not verify any information obtained from other sources. The Broker/Agent providing the information contained herein may or may not have been the Listing and/or Selling Agent.
