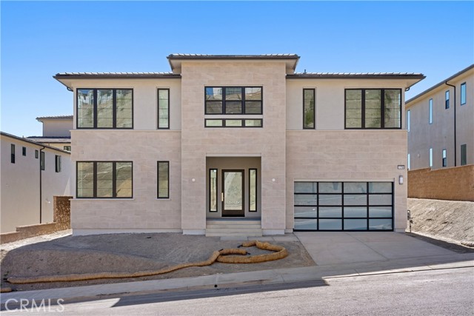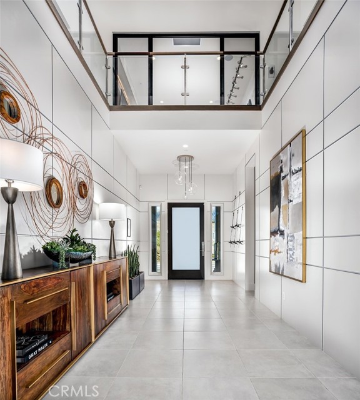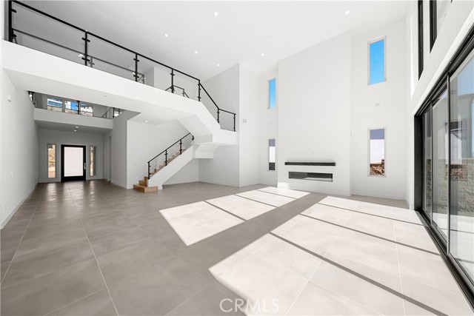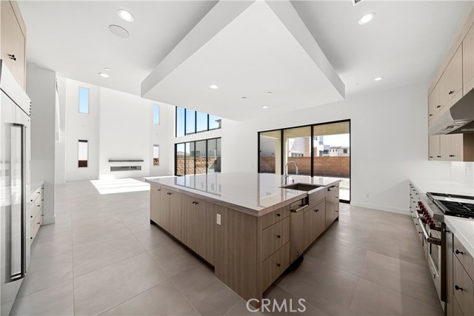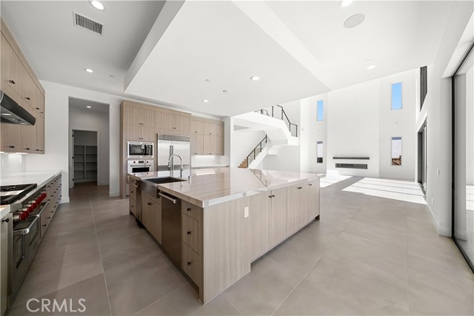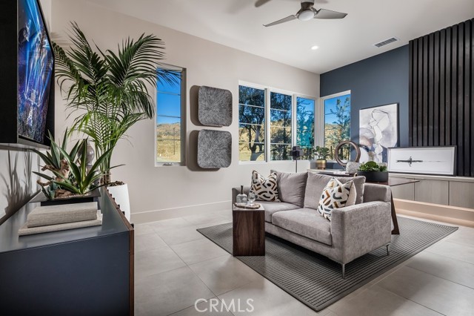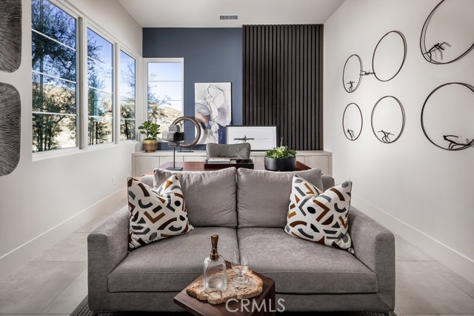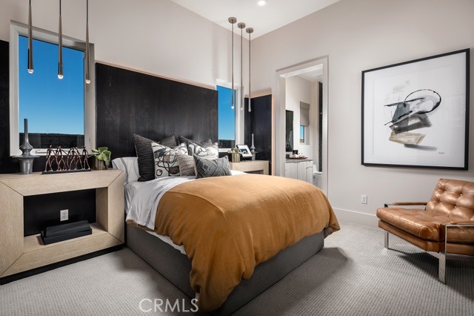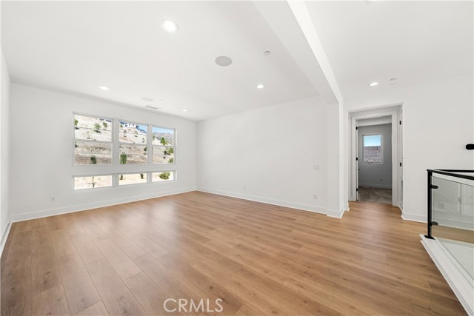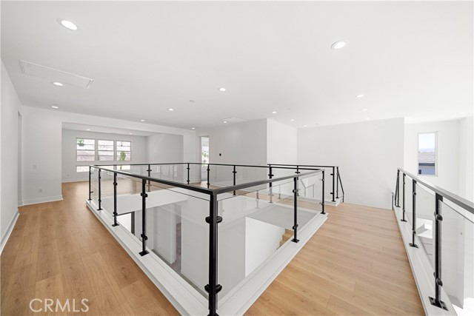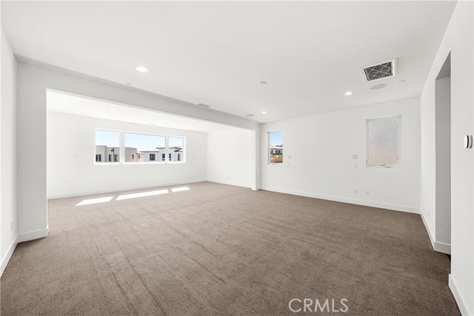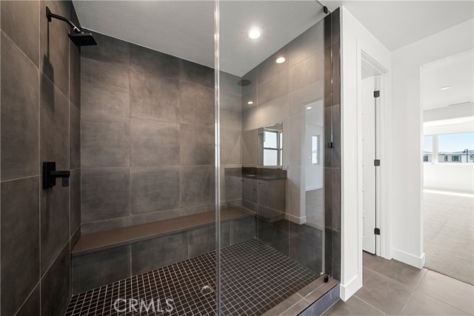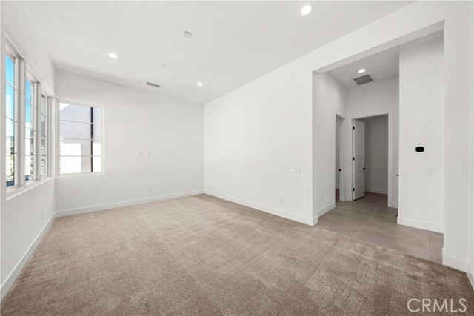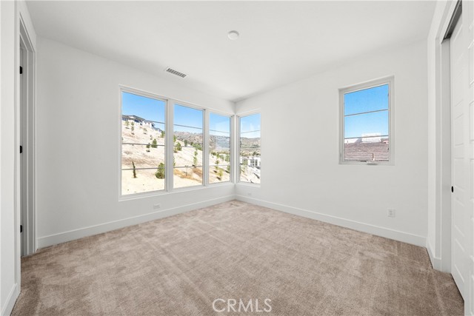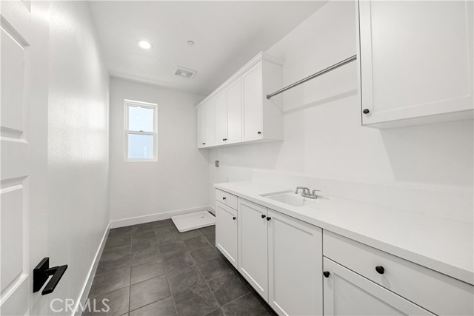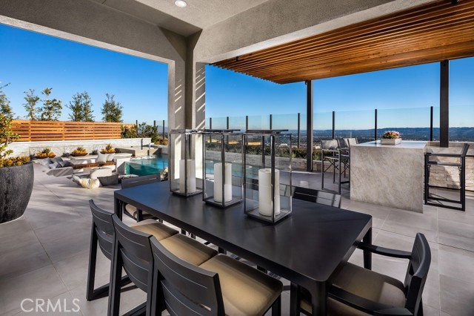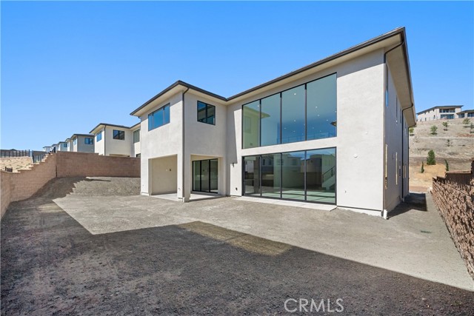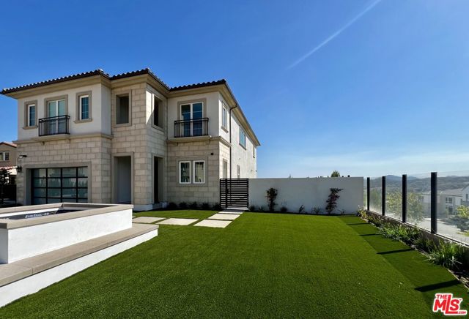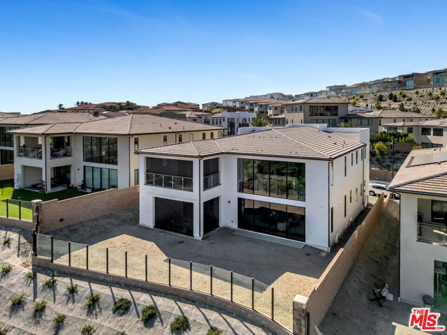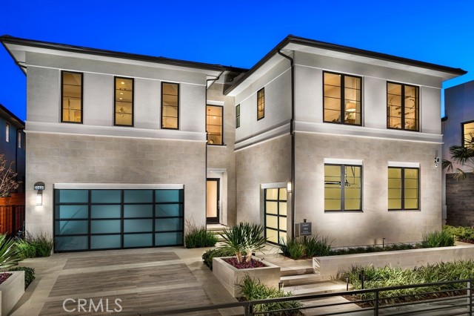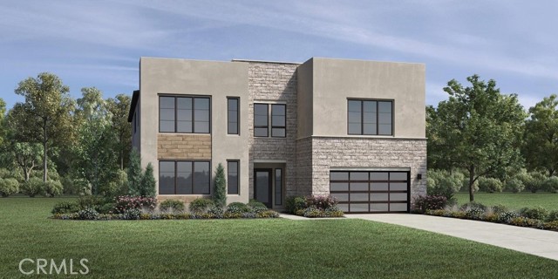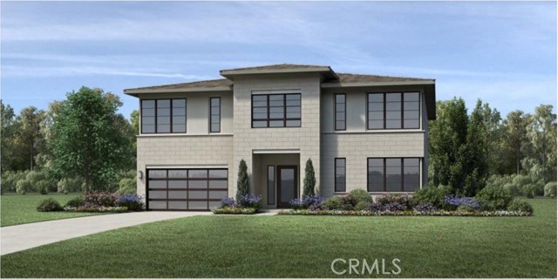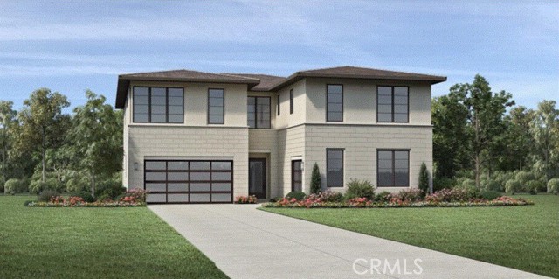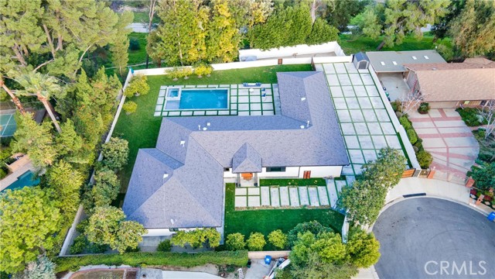11766 Churchill Way
Northridge, CA 91326
Sold
11766 Churchill Way
Northridge, CA 91326
Sold
Last opportunity for The Santi Home Design! This home offers some incredible design features such as sleek quartz counter tops in the kitchen complimented by matte bronze cabinet hardware and an upgraded Purist Semi Pro Kohler Faucet. Throughout the Great Room and Kitchen this home is fitted with 24 x 24 Porcelain Tile, complimenting the colors and accents of the kitchen. This home also includes our highly desired glass stair railings and designer laminate wood flooring, our Expansive Glass Wall including a 20 x 9 Stacking Door in The Great Room taking full advantage of the open floor concept and 22" ceilings, as well as an upgraded fireplace for the epitomy of luxury and ambiance. It's doesn't end here - reach out to us to visit this home and see what else comes with this immediate move-in home.
PROPERTY INFORMATION
| MLS # | PW23199040 | Lot Size | 8,784 Sq. Ft. |
| HOA Fees | $454/Monthly | Property Type | Single Family Residence |
| Price | $ 2,649,995
Price Per SqFt: $ 522 |
DOM | 619 Days |
| Address | 11766 Churchill Way | Type | Residential |
| City | Northridge | Sq.Ft. | 5,076 Sq. Ft. |
| Postal Code | 91326 | Garage | 3 |
| County | Los Angeles | Year Built | 2023 |
| Bed / Bath | 5 / 5.5 | Parking | 5 |
| Built In | 2023 | Status | Closed |
| Sold Date | 2024-02-23 |
INTERIOR FEATURES
| Has Laundry | Yes |
| Laundry Information | Individual Room, Inside, Upper Level |
| Has Fireplace | Yes |
| Fireplace Information | Family Room |
| Has Appliances | Yes |
| Kitchen Appliances | 6 Burner Stove, Dishwasher, Disposal, Gas Oven, Gas Cooktop, Microwave, Refrigerator, Tankless Water Heater, Trash Compactor |
| Kitchen Information | Kitchen Island, Quartz Counters, Walk-In Pantry |
| Kitchen Area | Area, Breakfast Counter / Bar, Breakfast Nook, In Kitchen |
| Has Heating | Yes |
| Heating Information | Central, Fireplace(s), Solar |
| Room Information | Bonus Room, Great Room, Kitchen, Laundry, Loft, Main Floor Bedroom, Primary Suite, Walk-In Closet, Walk-In Pantry |
| Has Cooling | Yes |
| Cooling Information | Dual |
| Flooring Information | Laminate, Tile |
| InteriorFeatures Information | Block Walls, High Ceilings, Open Floorplan, Pantry, Recessed Lighting, Wired for Sound |
| EntryLocation | Ground Level w/Steps |
| Entry Level | 1 |
| WindowFeatures | Double Pane Windows |
| SecuritySafety | Gated Community, Gated with Guard |
| Bathroom Information | Bathtub, Double sinks in bath(s), Double Sinks in Primary Bath, Separate tub and shower, Soaking Tub, Walk-in shower |
| Main Level Bedrooms | 1 |
| Main Level Bathrooms | 2 |
EXTERIOR FEATURES
| ExteriorFeatures | Rain Gutters |
| FoundationDetails | Slab |
| Roof | Concrete |
| Has Pool | No |
| Pool | None |
| Has Fence | Yes |
| Fencing | Block |
WALKSCORE
MAP
MORTGAGE CALCULATOR
- Principal & Interest:
- Property Tax: $2,827
- Home Insurance:$119
- HOA Fees:$454
- Mortgage Insurance:
PRICE HISTORY
| Date | Event | Price |
| 02/23/2024 | Sold | $2,475,000 |
| 01/18/2024 | Pending | $2,649,995 |
| 11/29/2023 | Price Change | $2,649,995 (-0.97%) |
| 10/27/2023 | Listed | $2,675,995 |

Topfind Realty
REALTOR®
(844)-333-8033
Questions? Contact today.
Interested in buying or selling a home similar to 11766 Churchill Way?
Northridge Similar Properties
Listing provided courtesy of Joyce Lee, Toll Brothers Real Estate, Inc. Based on information from California Regional Multiple Listing Service, Inc. as of #Date#. This information is for your personal, non-commercial use and may not be used for any purpose other than to identify prospective properties you may be interested in purchasing. Display of MLS data is usually deemed reliable but is NOT guaranteed accurate by the MLS. Buyers are responsible for verifying the accuracy of all information and should investigate the data themselves or retain appropriate professionals. Information from sources other than the Listing Agent may have been included in the MLS data. Unless otherwise specified in writing, Broker/Agent has not and will not verify any information obtained from other sources. The Broker/Agent providing the information contained herein may or may not have been the Listing and/or Selling Agent.
