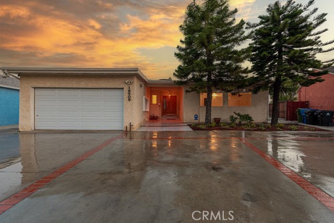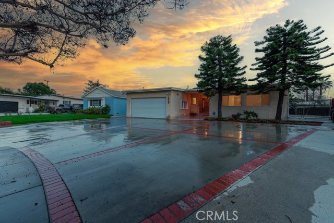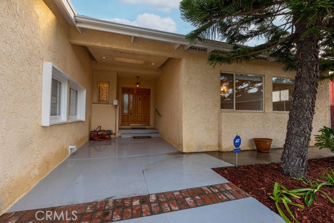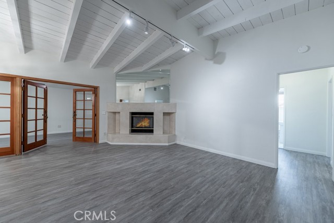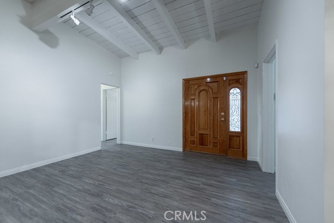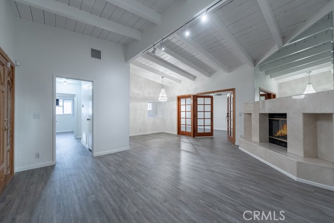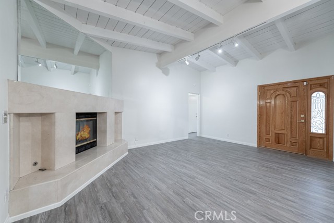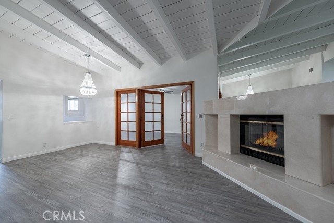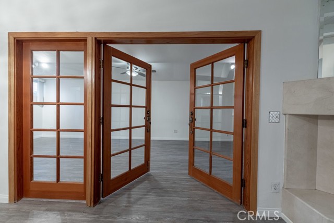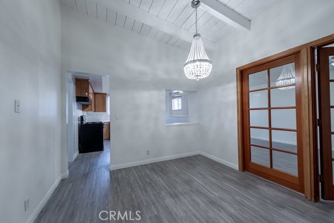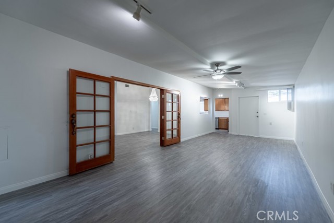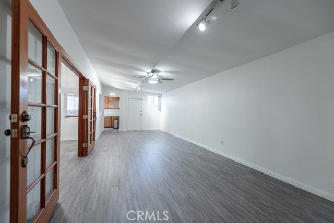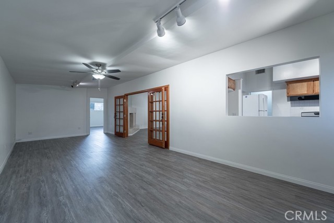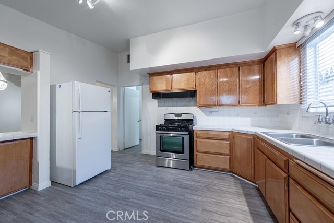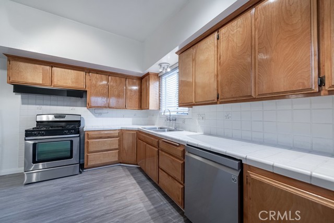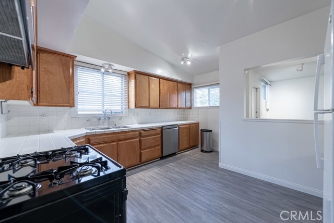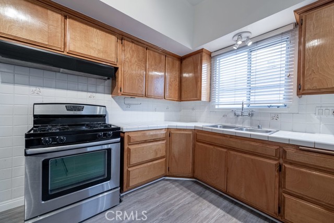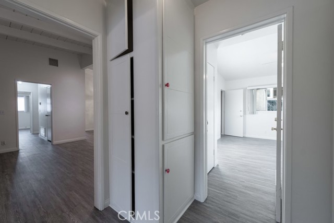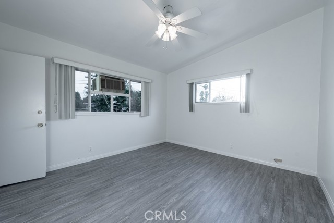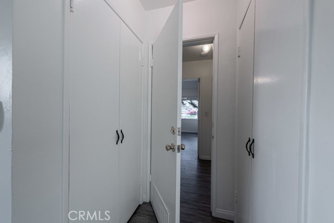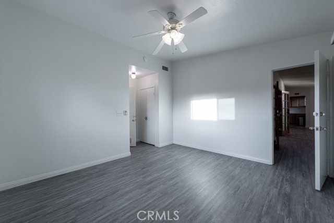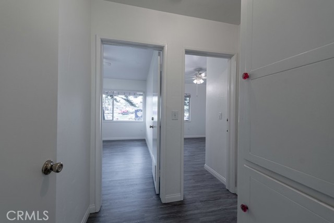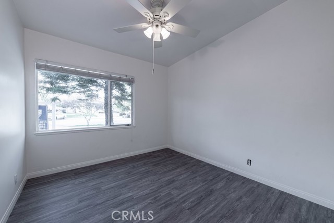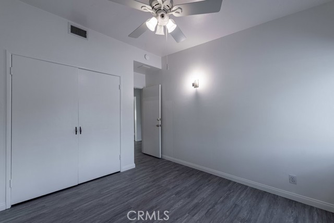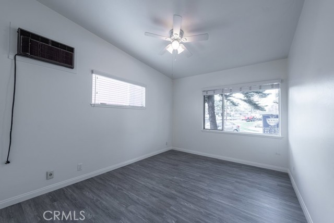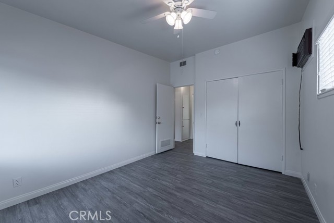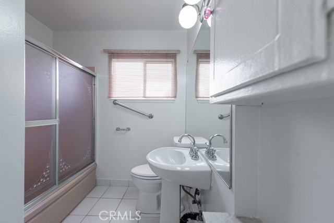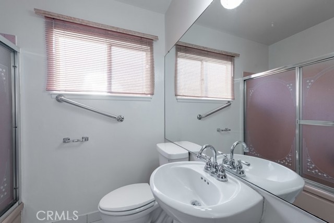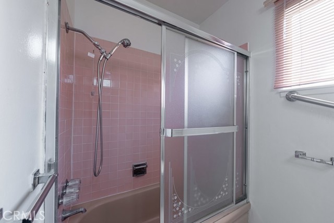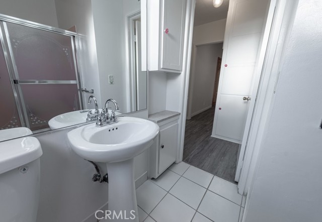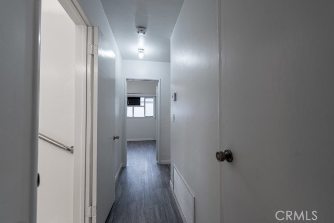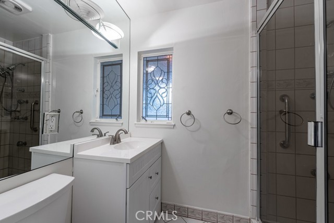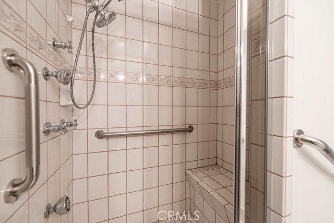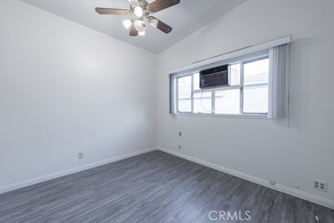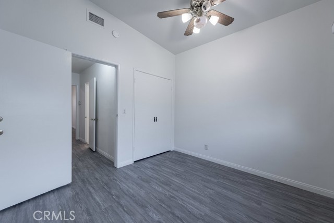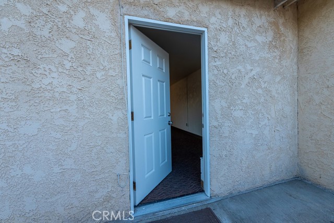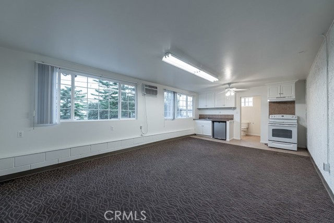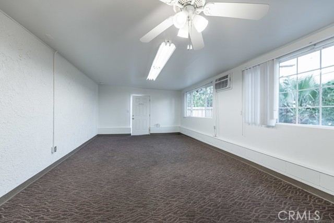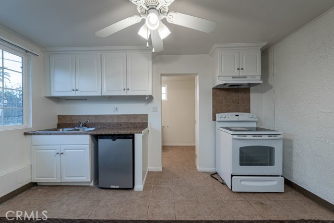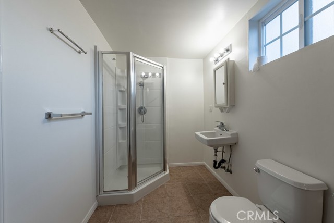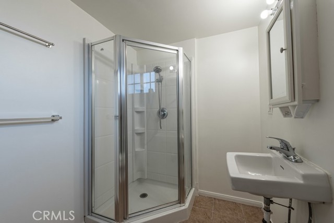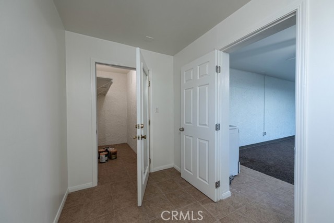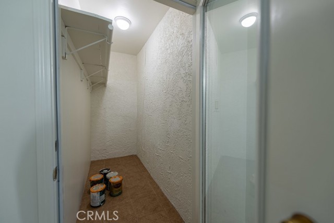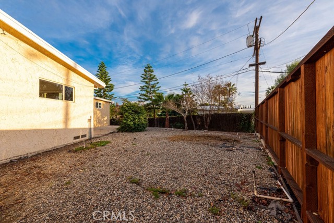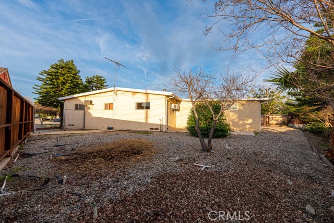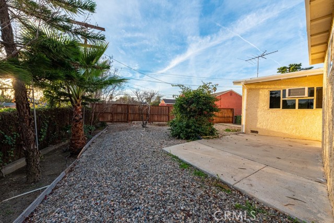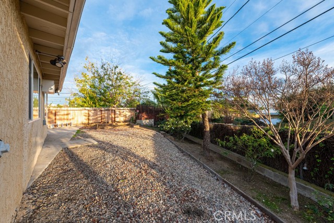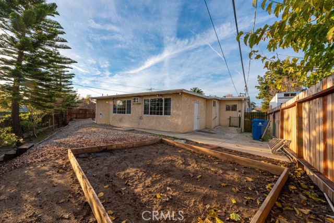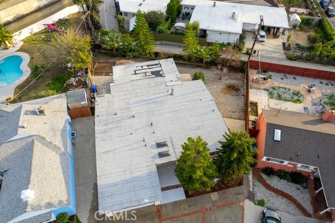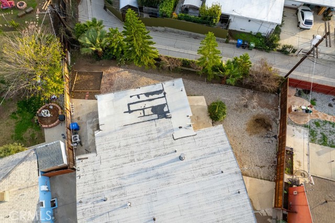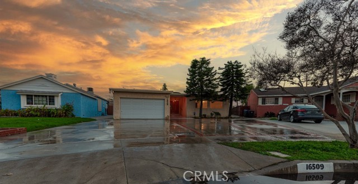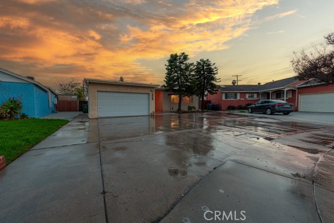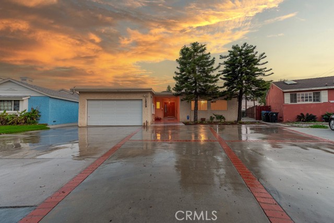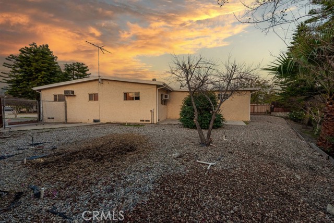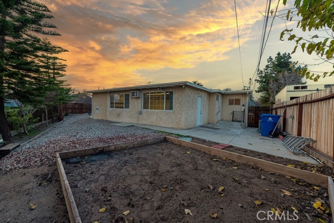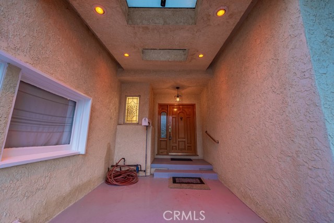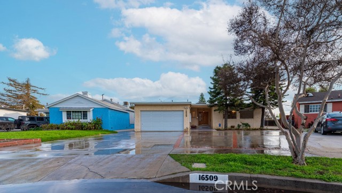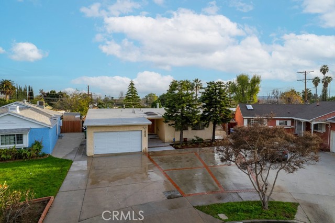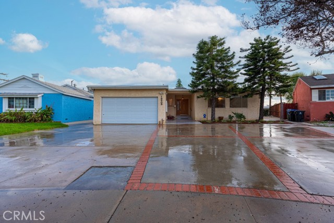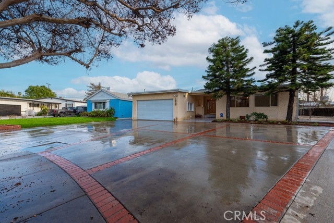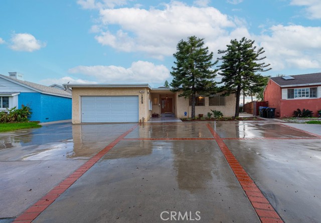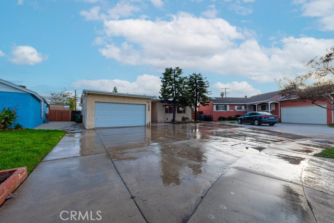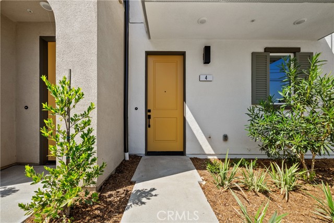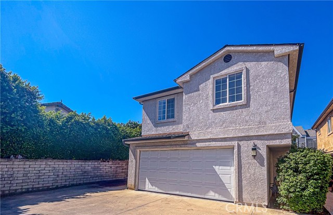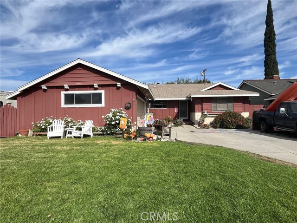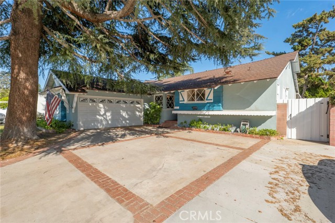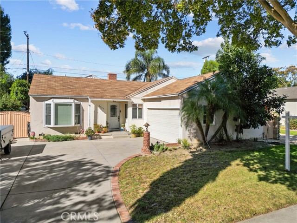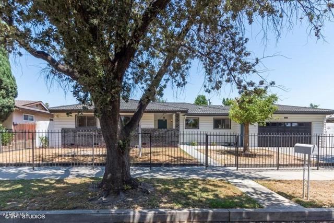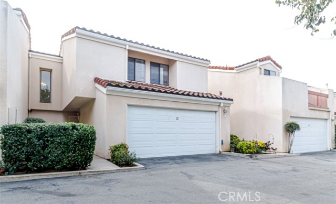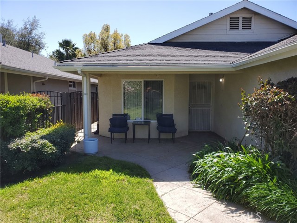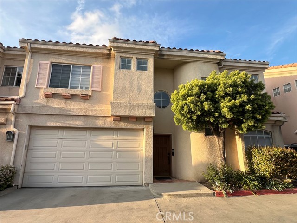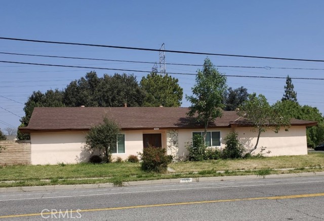16509 Superior Street
Northridge, CA 91343
Sold
16509 Superior Street
Northridge, CA 91343
Sold
Welcome to this beautiful single-story home located in one of the most sought after areas of the San Fernando Valley. Nestled on a charming Northridge cul-de-sac, this rare property sits on a spacious 8800 sq.ft lot, and features and attached guest house/ADU. The main house boasts 4 bedrooms and 2 bathrooms and spans roughly 1800 sq.ft of comfortable living space. With a dash of warmth and touch of traditional beauty, this light and bright property is a true toast to SoCal living. Its interior features include: a spacious living room w/high-vaulted beamed ceilings, elegant fireplace, new interior paint throughout, new baseboards, new luxury vinyl (waterproof) flooring, open kitchen, huge family room/den w/double door entry, oversized 2-car attached garage and so much more. The attached backyard guest house has its own private entrance and features a spacious bedroom/living room, kitchen, bathroom w/walk-in shower, and large walk-in closet. Its low-maintenance exterior grounds are truly an entertainers delight with incredible possibilities. With No HOA, the front driveway has been completely repaved that will allow multiple vehicles for parking and has potential RV/Boat access. Close to CSUN, parks, restaurants, shopping, and family entertainment, this rare beauty is truly a must see!!!
PROPERTY INFORMATION
| MLS # | SR23004227 | Lot Size | 8,810 Sq. Ft. |
| HOA Fees | $0/Monthly | Property Type | Single Family Residence |
| Price | $ 830,000
Price Per SqFt: $ 461 |
DOM | 978 Days |
| Address | 16509 Superior Street | Type | Residential |
| City | Northridge | Sq.Ft. | 1,800 Sq. Ft. |
| Postal Code | 91343 | Garage | 2 |
| County | Los Angeles | Year Built | 1956 |
| Bed / Bath | 5 / 3 | Parking | 7 |
| Built In | 1956 | Status | Closed |
| Sold Date | 2023-03-10 |
INTERIOR FEATURES
| Has Laundry | Yes |
| Laundry Information | In Garage |
| Has Fireplace | Yes |
| Fireplace Information | Living Room |
| Has Appliances | Yes |
| Kitchen Appliances | Dishwasher, Refrigerator |
| Kitchen Information | Kitchen Open to Family Room, Pots & Pan Drawers, Tile Counters |
| Kitchen Area | Area, Dining Room |
| Has Heating | Yes |
| Heating Information | Central |
| Room Information | All Bedrooms Down, Den, Entry, Family Room, Kitchen, Living Room, Main Floor Primary Bedroom, Office, See Remarks, Walk-In Closet |
| Has Cooling | Yes |
| Cooling Information | Central Air, See Remarks |
| Flooring Information | Laminate, Vinyl |
| InteriorFeatures Information | Beamed Ceilings, Built-in Features, In-Law Floorplan, Open Floorplan, Track Lighting |
| Has Spa | No |
| SpaDescription | None |
| SecuritySafety | Carbon Monoxide Detector(s), Smoke Detector(s) |
| Bathroom Information | Main Floor Full Bath, Tile Counters, Walk-in shower |
| Main Level Bedrooms | 5 |
| Main Level Bathrooms | 3 |
EXTERIOR FEATURES
| FoundationDetails | Raised |
| Has Pool | No |
| Pool | None |
| Has Patio | Yes |
| Patio | Patio, Patio Open, Porch, Front Porch, See Remarks |
WALKSCORE
MAP
MORTGAGE CALCULATOR
- Principal & Interest:
- Property Tax: $885
- Home Insurance:$119
- HOA Fees:$0
- Mortgage Insurance:
PRICE HISTORY
| Date | Event | Price |
| 03/10/2023 | Sold | $830,000 |
| 02/14/2023 | Active Under Contract | $830,000 |
| 01/27/2023 | Relisted | $830,000 |
| 01/20/2023 | Active Under Contract | $825,000 |
| 01/09/2023 | Listed | $825,000 |

Topfind Realty
REALTOR®
(844)-333-8033
Questions? Contact today.
Interested in buying or selling a home similar to 16509 Superior Street?
Northridge Similar Properties
Listing provided courtesy of Casey Gordon, Rodeo Realty. Based on information from California Regional Multiple Listing Service, Inc. as of #Date#. This information is for your personal, non-commercial use and may not be used for any purpose other than to identify prospective properties you may be interested in purchasing. Display of MLS data is usually deemed reliable but is NOT guaranteed accurate by the MLS. Buyers are responsible for verifying the accuracy of all information and should investigate the data themselves or retain appropriate professionals. Information from sources other than the Listing Agent may have been included in the MLS data. Unless otherwise specified in writing, Broker/Agent has not and will not verify any information obtained from other sources. The Broker/Agent providing the information contained herein may or may not have been the Listing and/or Selling Agent.
