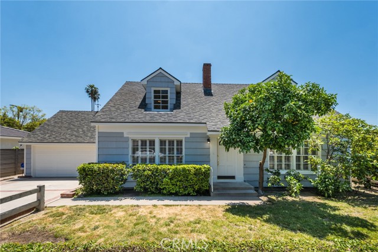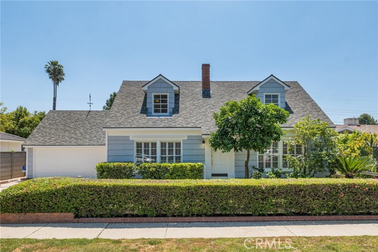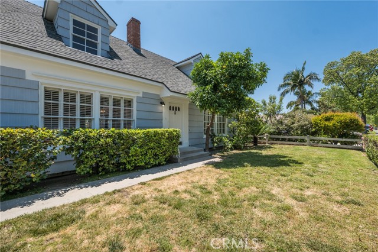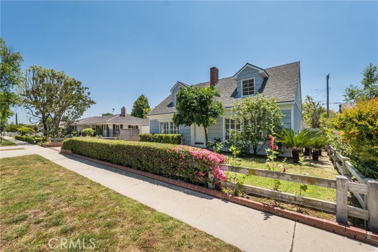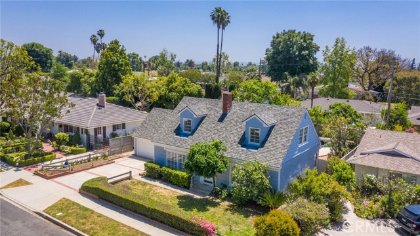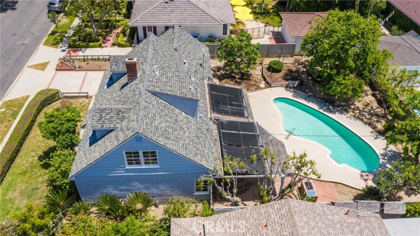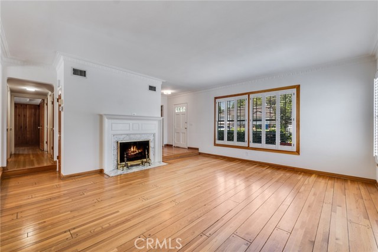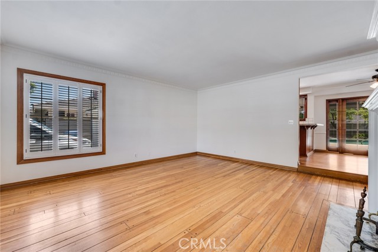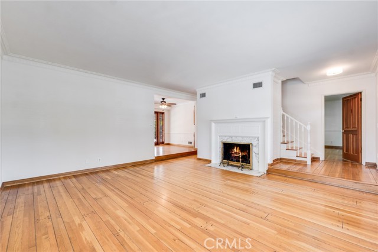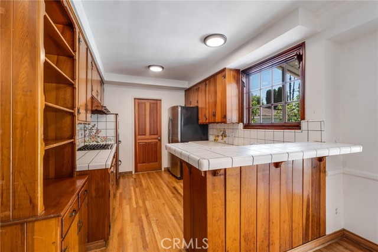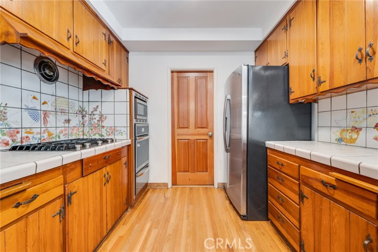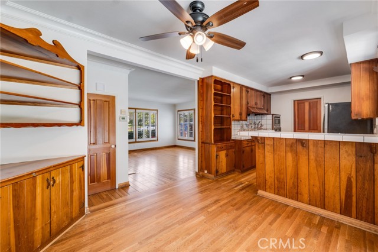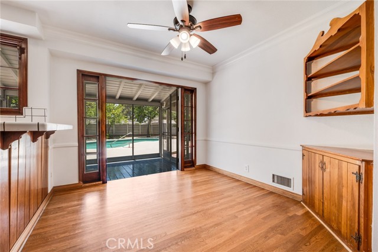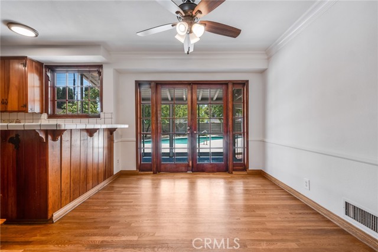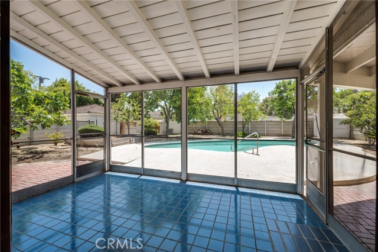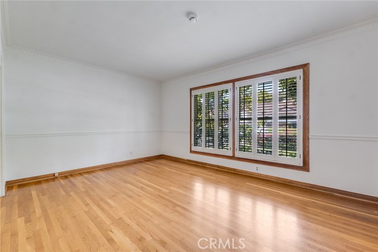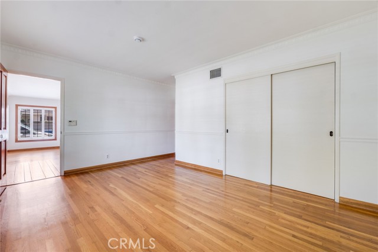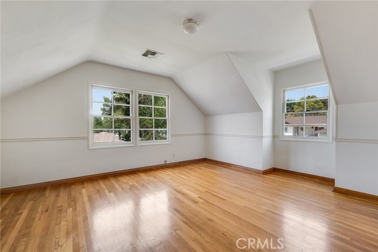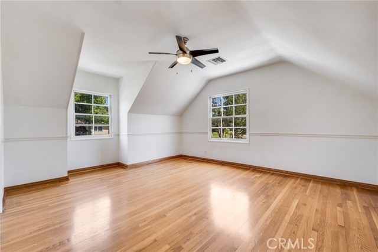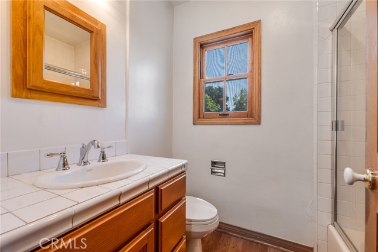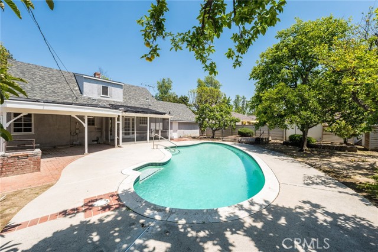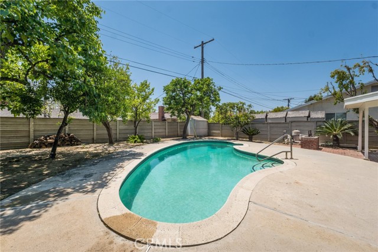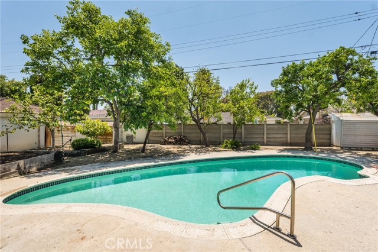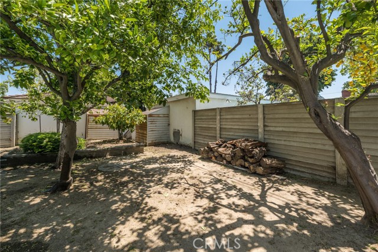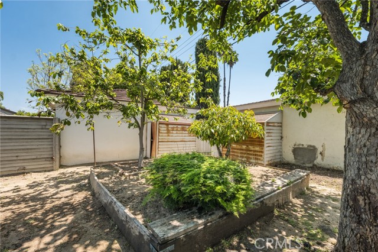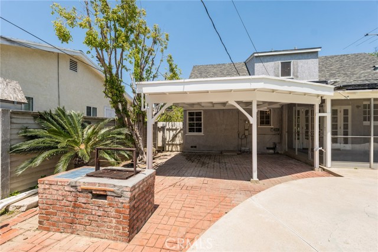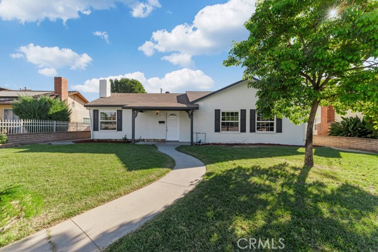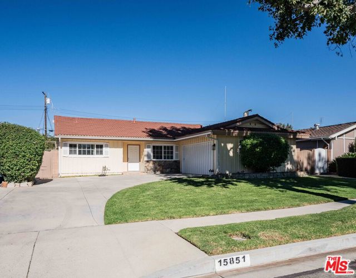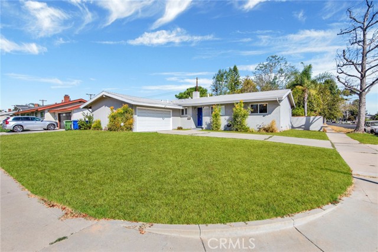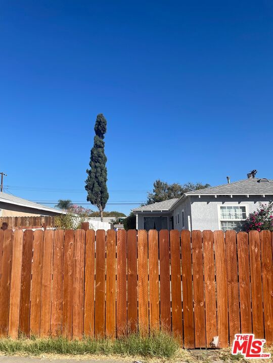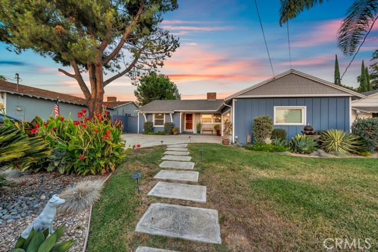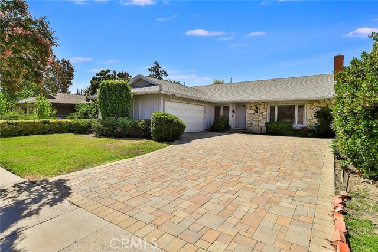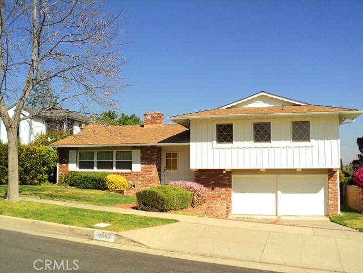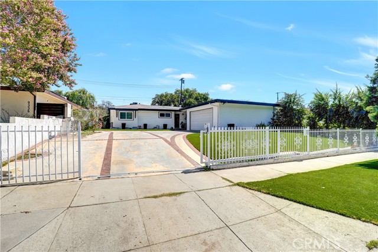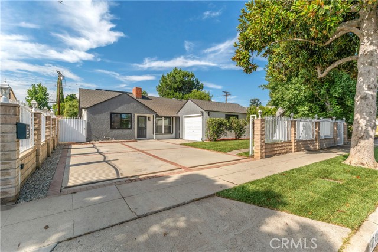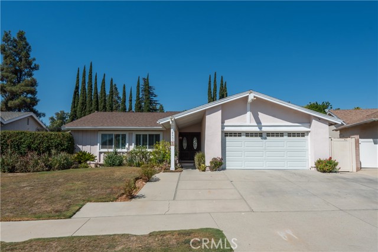16842 Liggett Street
Northridge, CA 91343
Sold
16842 Liggett Street
Northridge, CA 91343
Sold
Welcome to this charming two-story home located in the highly desirable Walnut Cove neighborhood of Northridge, CA. Boasting almost 1,800 sqft of living space, this home offers 4 bedrooms and 2 bathrooms on a generous and wide pool lot just shy of 8,000 sqft. One of the few two-story homes in the neighborhood, it features 2 bedrooms and 1 bath on the first floor, with the front bedroom versatile enough to be used as an office, den, or family room. The second floor houses 2 additional huge bedrooms and bathroom with vaulted ceilings and an abundance of natural light. Kitchen area overlooks the backyard/pool and is equipped with stainless steel appliances, countertop seating and dining area. Adjacent to the kitchen is a large cozy living room with plantation shutters and a wood-burning fireplace. Enjoy the California sunshine in your private backyard featuring a sparkling heated pool, covered patio, BBQ area, and two garden beds, perfect for entertaining and relaxation. Additional highlights include wood flooring throughout, ceiling fans, extra storage sheds, and a 2-car direct-access garage. Very walkable with short distances to nearby shopping, dining and entertainment. Easy access to parks, schools, and major highways, making it a convenient location for commuting. Don't miss the opportunity to own this fantastic home in one of Northridge's most sought-after neighborhoods.
PROPERTY INFORMATION
| MLS # | SR24099461 | Lot Size | 7,741 Sq. Ft. |
| HOA Fees | $0/Monthly | Property Type | Single Family Residence |
| Price | $ 949,990
Price Per SqFt: $ 534 |
DOM | 427 Days |
| Address | 16842 Liggett Street | Type | Residential |
| City | Northridge | Sq.Ft. | 1,779 Sq. Ft. |
| Postal Code | 91343 | Garage | 2 |
| County | Los Angeles | Year Built | 1956 |
| Bed / Bath | 4 / 1 | Parking | 4 |
| Built In | 1956 | Status | Closed |
| Sold Date | 2024-07-19 |
INTERIOR FEATURES
| Has Laundry | Yes |
| Laundry Information | Dryer Included, In Garage, Washer Included |
| Has Fireplace | Yes |
| Fireplace Information | Living Room |
| Has Appliances | Yes |
| Kitchen Appliances | Barbecue, Built-In Range, Gas Oven, Gas Range, Microwave, Refrigerator, Water Heater |
| Kitchen Area | Breakfast Counter / Bar, Breakfast Nook |
| Has Heating | Yes |
| Heating Information | Central |
| Room Information | Kitchen, Living Room, Main Floor Bedroom |
| Has Cooling | Yes |
| Cooling Information | Central Air |
| Flooring Information | Wood |
| InteriorFeatures Information | Ceiling Fan(s) |
| EntryLocation | Front Door or Garage |
| Entry Level | 1 |
| Bathroom Information | Shower in Tub |
| Main Level Bedrooms | 2 |
| Main Level Bathrooms | 1 |
EXTERIOR FEATURES
| Has Pool | Yes |
| Pool | Private |
WALKSCORE
MAP
MORTGAGE CALCULATOR
- Principal & Interest:
- Property Tax: $1,013
- Home Insurance:$119
- HOA Fees:$0
- Mortgage Insurance:
PRICE HISTORY
| Date | Event | Price |
| 07/19/2024 | Sold | $1,030,000 |
| 06/06/2024 | Pending | $949,990 |
| 05/16/2024 | Listed | $949,990 |

Topfind Realty
REALTOR®
(844)-333-8033
Questions? Contact today.
Interested in buying or selling a home similar to 16842 Liggett Street?
Northridge Similar Properties
Listing provided courtesy of Jordan Johnson, Rodeo Realty. Based on information from California Regional Multiple Listing Service, Inc. as of #Date#. This information is for your personal, non-commercial use and may not be used for any purpose other than to identify prospective properties you may be interested in purchasing. Display of MLS data is usually deemed reliable but is NOT guaranteed accurate by the MLS. Buyers are responsible for verifying the accuracy of all information and should investigate the data themselves or retain appropriate professionals. Information from sources other than the Listing Agent may have been included in the MLS data. Unless otherwise specified in writing, Broker/Agent has not and will not verify any information obtained from other sources. The Broker/Agent providing the information contained herein may or may not have been the Listing and/or Selling Agent.
