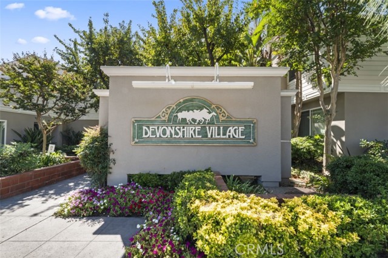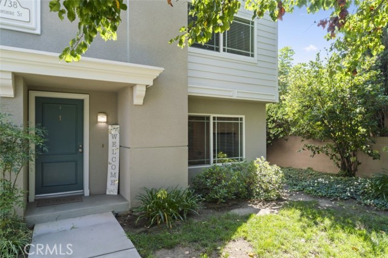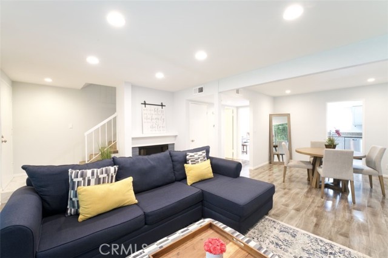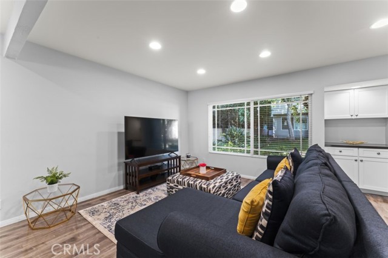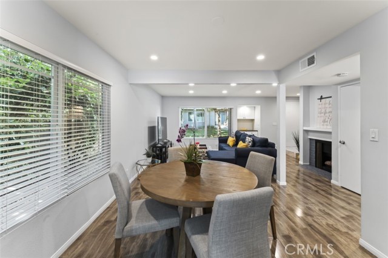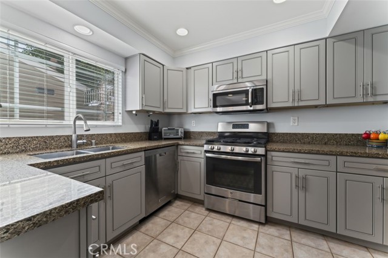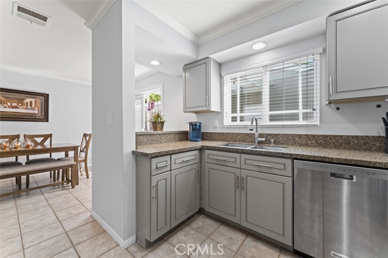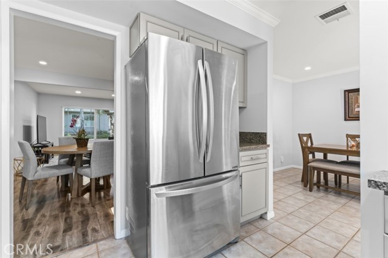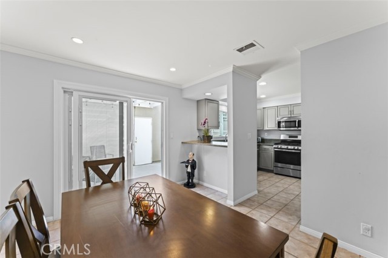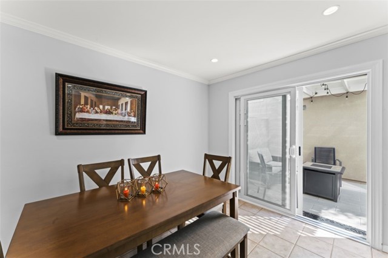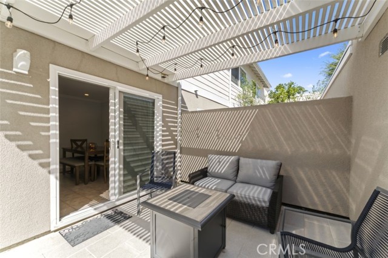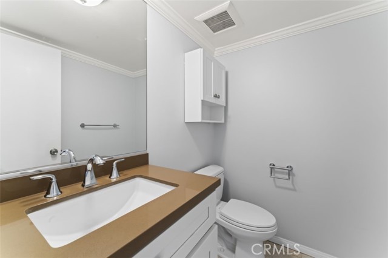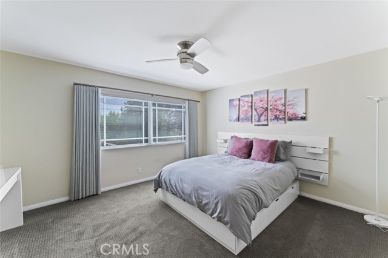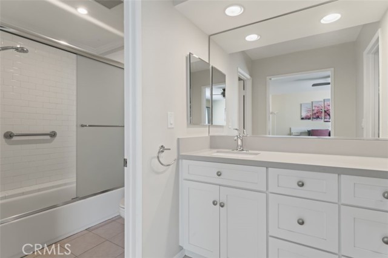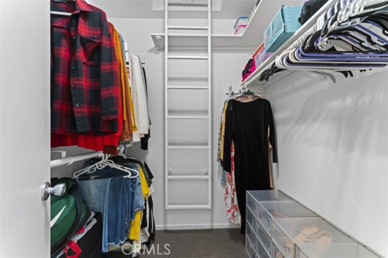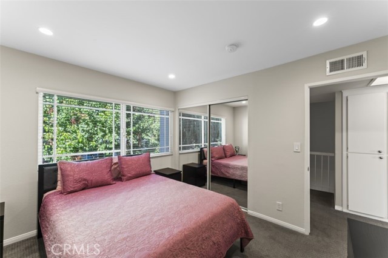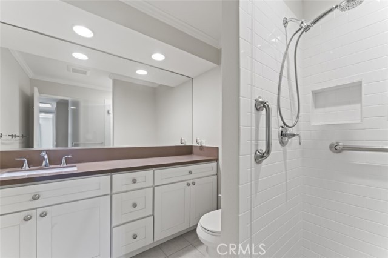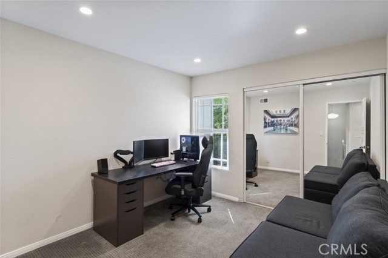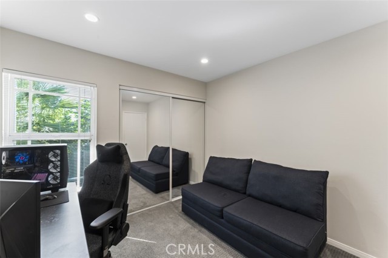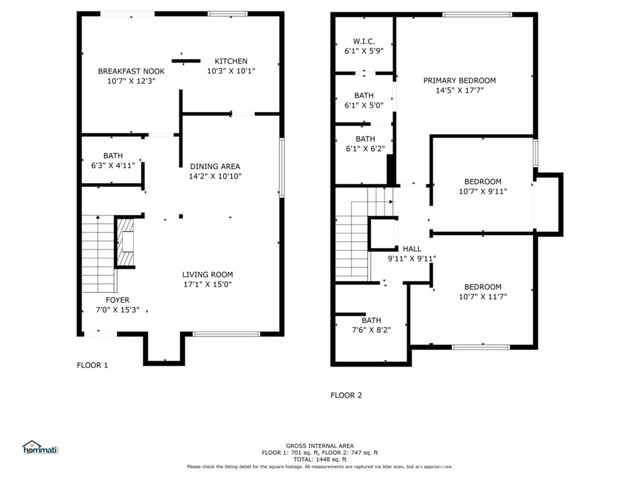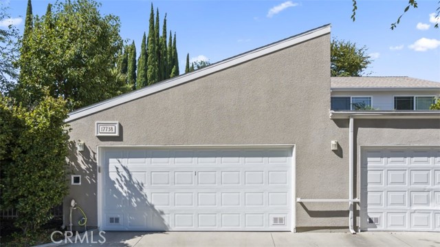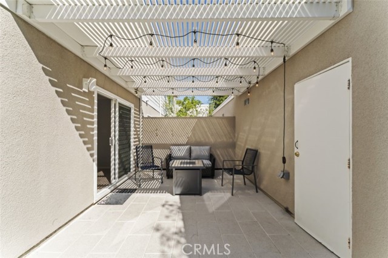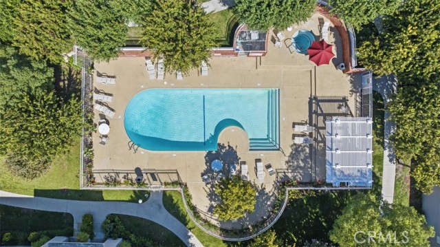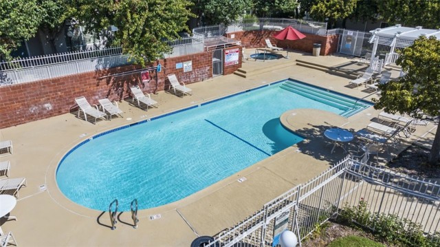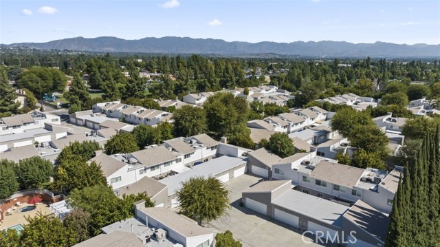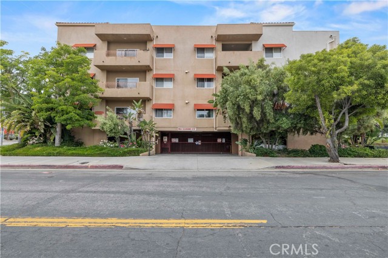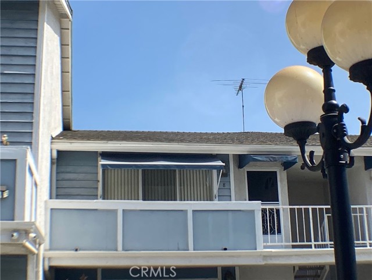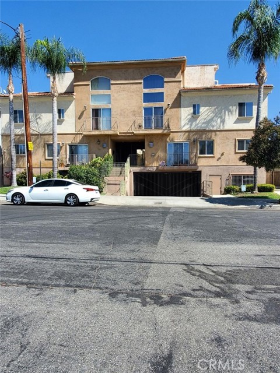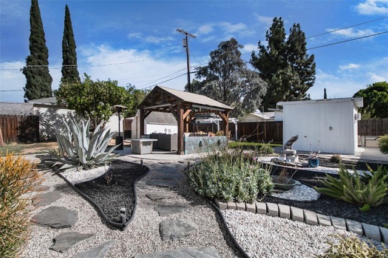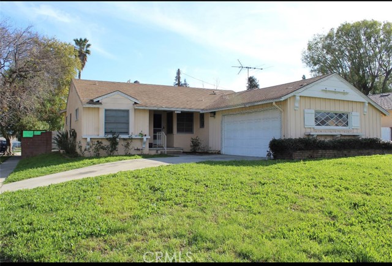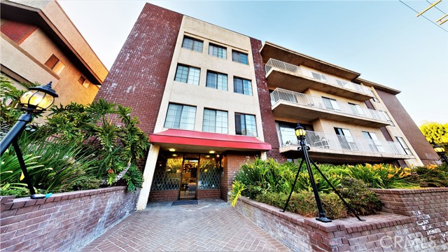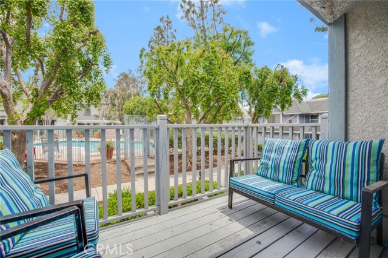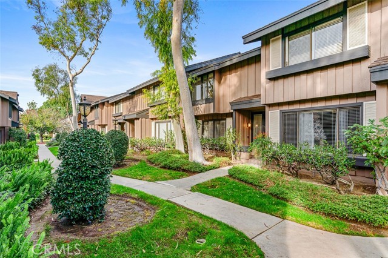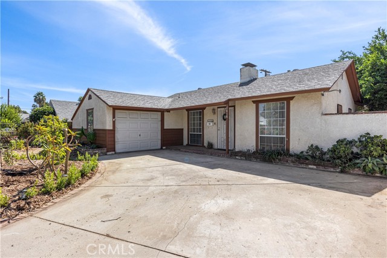17738 Devonshire Street #1
Northridge, CA 91325
Sold
17738 Devonshire Street #1
Northridge, CA 91325
Sold
***Prime location at coveted Devonshire Village community with park-like grounds***Remodeled and immaculate 3 Bedroom end unit tucked away at rear of complex, sides to single family home***Laminate and tile flooring downstairs***Fireplace in Living room***recessed lighting***Kitchen has granite countertops, custom cabinets with self closing doors and drawers***stainless steel appliances***Adjacent family room opens to outside tiled patio and entry to private 2 car garage with additional storage***Upstairs you have the spacious Master Suite with walk in closet and remodeled bath***secondary and 3rd bedroom use the adjacent hall remodeled bath***Dual paned windows and door***Community has 2 Pools and Spa's***HOA dues include water, sewer, exterior maintenance, insurance and earthquake insurance, Spectrum high speed internet and cable TV***Property is located in high demand Granada Hills Charter School district per LAUSD web site***This is one not to be missed***
PROPERTY INFORMATION
| MLS # | SR23184253 | Lot Size | 373,412 Sq. Ft. |
| HOA Fees | $499/Monthly | Property Type | Townhouse |
| Price | $ 675,000
Price Per SqFt: $ 474 |
DOM | 672 Days |
| Address | 17738 Devonshire Street #1 | Type | Residential |
| City | Northridge | Sq.Ft. | 1,423 Sq. Ft. |
| Postal Code | 91325 | Garage | 2 |
| County | Los Angeles | Year Built | 1975 |
| Bed / Bath | 3 / 1.5 | Parking | 2 |
| Built In | 1975 | Status | Closed |
| Sold Date | 2023-11-09 |
INTERIOR FEATURES
| Has Laundry | Yes |
| Laundry Information | Gas Dryer Hookup, In Garage, Washer Hookup |
| Has Fireplace | Yes |
| Fireplace Information | Living Room, Gas, Gas Starter |
| Has Appliances | Yes |
| Kitchen Appliances | Dishwasher, Gas Range, Microwave |
| Kitchen Information | Granite Counters, Kitchen Open to Family Room, Remodeled Kitchen, Self-closing cabinet doors, Self-closing drawers |
| Kitchen Area | Breakfast Counter / Bar, Dining Ell, In Family Room |
| Has Heating | Yes |
| Heating Information | Central |
| Room Information | All Bedrooms Up, Kitchen, Living Room, Primary Suite, Walk-In Closet |
| Has Cooling | Yes |
| Cooling Information | Central Air |
| Flooring Information | Carpet, Laminate, Tile |
| InteriorFeatures Information | Granite Counters, Recessed Lighting |
| DoorFeatures | Mirror Closet Door(s) |
| EntryLocation | 1 |
| Entry Level | 1 |
| Has Spa | Yes |
| SpaDescription | Association, Community |
| WindowFeatures | Double Pane Windows |
| SecuritySafety | Smoke Detector(s) |
| Bathroom Information | Bathtub, Low Flow Shower, Low Flow Toilet(s), Shower, Shower in Tub, Exhaust fan(s), Remodeled, Stone Counters, Vanity area, Walk-in shower |
| Main Level Bedrooms | 0 |
| Main Level Bathrooms | 1 |
EXTERIOR FEATURES
| FoundationDetails | See Remarks |
| Roof | Common Roof, Composition |
| Has Pool | No |
| Pool | Association, Community, Fenced, Gunite, Heated, Gas Heat, In Ground |
| Has Patio | Yes |
| Patio | Patio Open, See Remarks, Tile |
WALKSCORE
MAP
MORTGAGE CALCULATOR
- Principal & Interest:
- Property Tax: $720
- Home Insurance:$119
- HOA Fees:$499
- Mortgage Insurance:
PRICE HISTORY
| Date | Event | Price |
| 11/09/2023 | Sold | $690,000 |
| 11/02/2023 | Pending | $675,000 |

Topfind Realty
REALTOR®
(844)-333-8033
Questions? Contact today.
Interested in buying or selling a home similar to 17738 Devonshire Street #1?
Northridge Similar Properties
Listing provided courtesy of Rosanne Lehmann, Keller Williams North Valley. Based on information from California Regional Multiple Listing Service, Inc. as of #Date#. This information is for your personal, non-commercial use and may not be used for any purpose other than to identify prospective properties you may be interested in purchasing. Display of MLS data is usually deemed reliable but is NOT guaranteed accurate by the MLS. Buyers are responsible for verifying the accuracy of all information and should investigate the data themselves or retain appropriate professionals. Information from sources other than the Listing Agent may have been included in the MLS data. Unless otherwise specified in writing, Broker/Agent has not and will not verify any information obtained from other sources. The Broker/Agent providing the information contained herein may or may not have been the Listing and/or Selling Agent.
