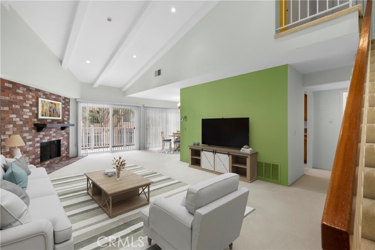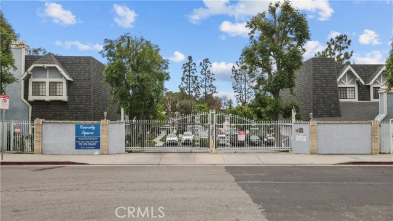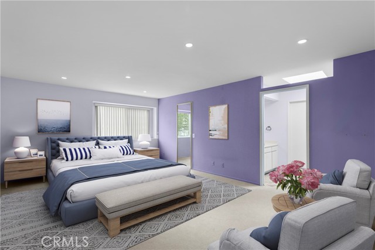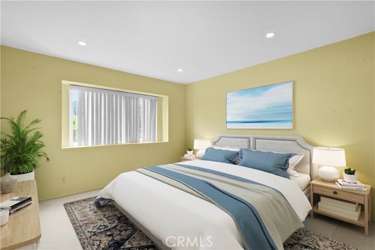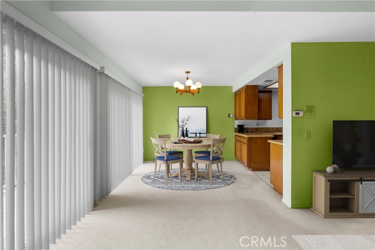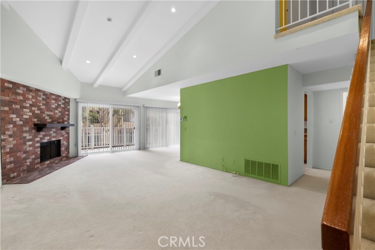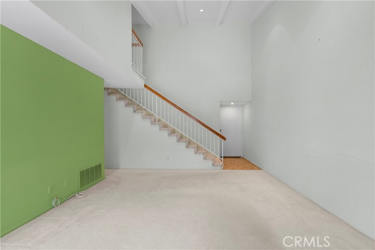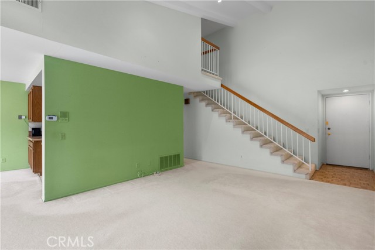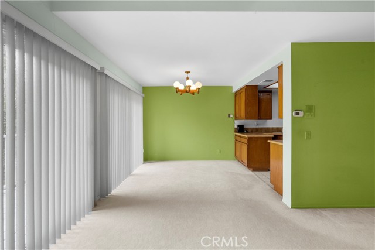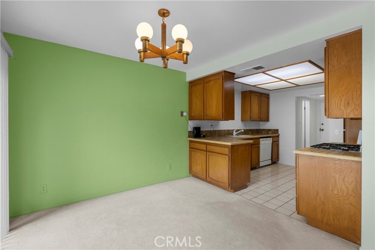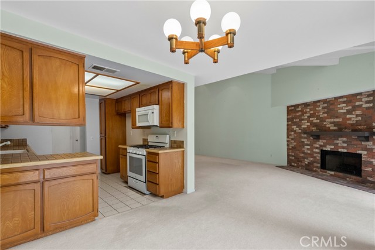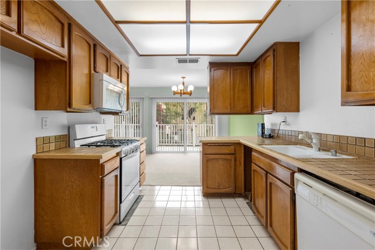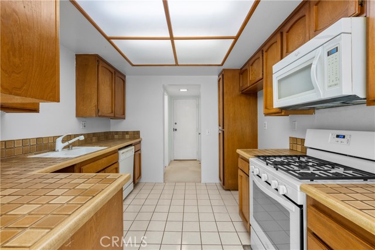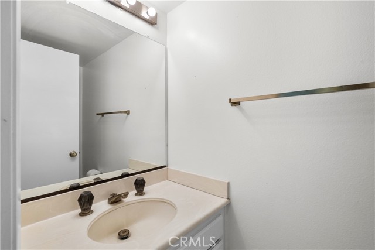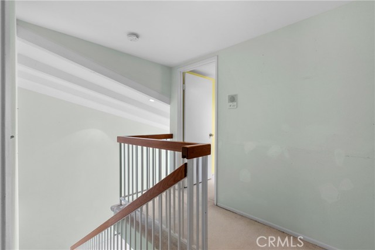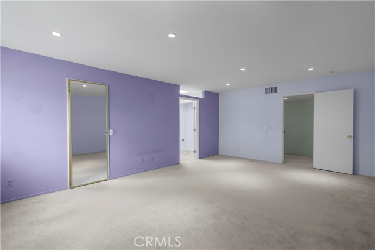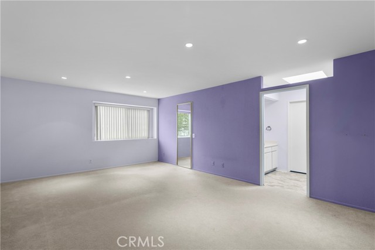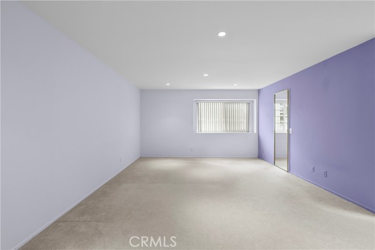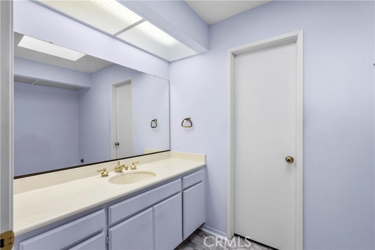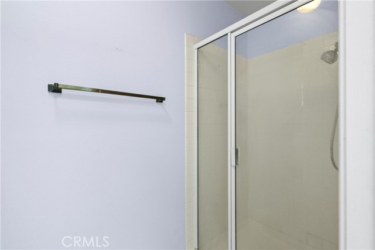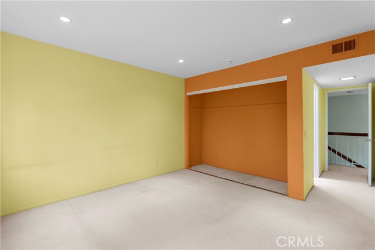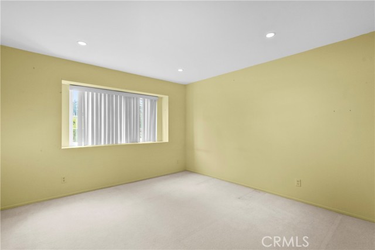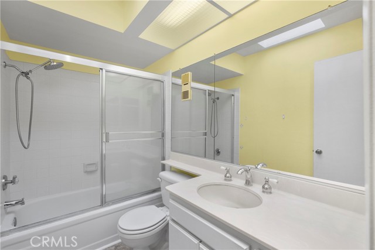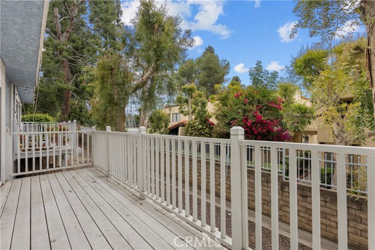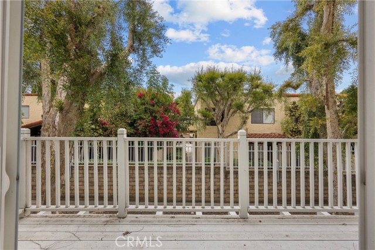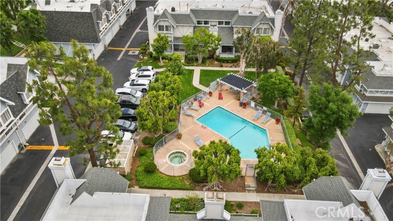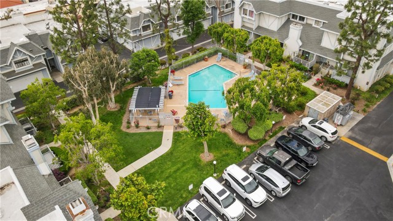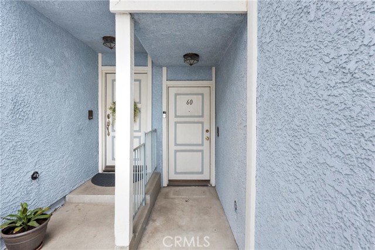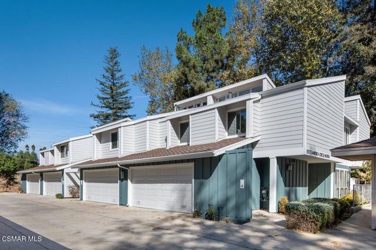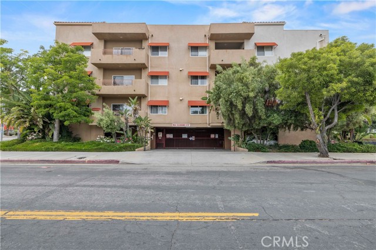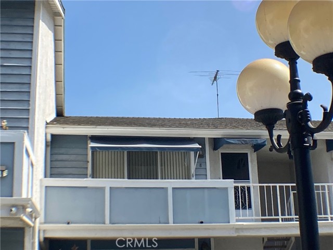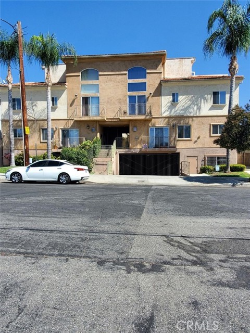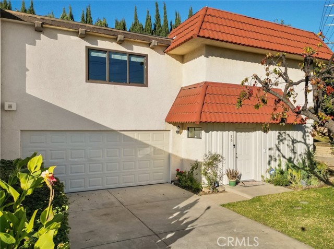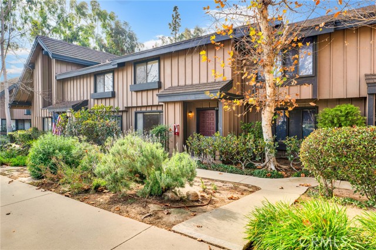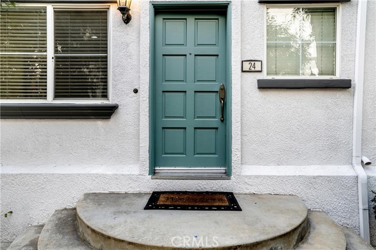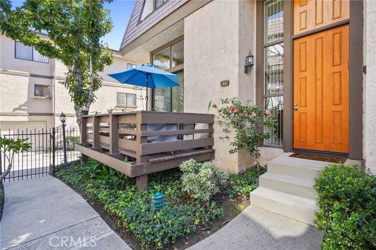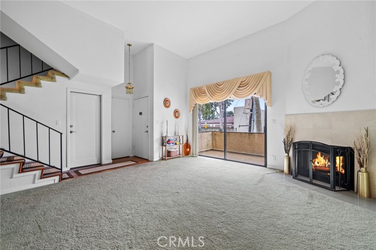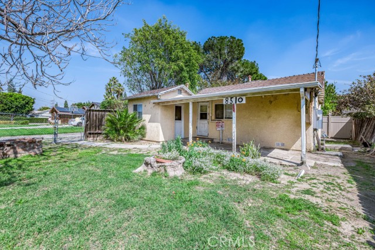18428 Lemarsh Street #60
Northridge, CA 91325
Sold
18428 Lemarsh Street #60
Northridge, CA 91325
Sold
Step into elegance and create many happy memories in this townhome in a highly desired neighborhood in Northridge, California. This townhouse is perfect for a young family or young individuals with its two bedrooms, and large master bedroom with a walk-in closet. The 1,460-square-foot home has energy efficient double pane windows including the patio doors, two levels: a two-car garage on the lower level, and a living, dining, and kitchen on the first level. All bedrooms are on the top level. The living room has a wood-burning focal point fireplace and patio door that leads out to a deck. Near the 118 Freeway exit and diverse restaurants, shopping, two fitness centers, California State University-Northridge, and top-performing schools like Granada Hills Charter High School, Granada TK-8 Charter School, Nobel Middle School, Northridge Academy, Chaminade, Our Lady of Lourdes, Topeka Elementary, and Lawrence Gifted/Highly Gifted Magnet.
PROPERTY INFORMATION
| MLS # | SR23102509 | Lot Size | 182,894 Sq. Ft. |
| HOA Fees | $510/Monthly | Property Type | Townhouse |
| Price | $ 598,999
Price Per SqFt: $ 410 |
DOM | 780 Days |
| Address | 18428 Lemarsh Street #60 | Type | Residential |
| City | Northridge | Sq.Ft. | 1,460 Sq. Ft. |
| Postal Code | 91325 | Garage | 2 |
| County | Los Angeles | Year Built | 1982 |
| Bed / Bath | 2 / 3 | Parking | 2 |
| Built In | 1982 | Status | Closed |
| Sold Date | 2023-09-21 |
INTERIOR FEATURES
| Has Laundry | Yes |
| Laundry Information | Gas Dryer Hookup, In Garage, Washer Hookup |
| Has Fireplace | Yes |
| Fireplace Information | Living Room |
| Has Appliances | Yes |
| Kitchen Appliances | Dishwasher, Gas Oven, Gas Cooktop, Microwave, Water Heater |
| Kitchen Information | Tile Counters |
| Kitchen Area | Area, Breakfast Counter / Bar, In Living Room |
| Has Heating | Yes |
| Heating Information | Central |
| Room Information | All Bedrooms Up, Entry, Kitchen, Living Room, Primary Bathroom, Primary Bedroom, Primary Suite, Walk-In Closet |
| Has Cooling | Yes |
| Cooling Information | Central Air |
| Flooring Information | Carpet, Tile |
| InteriorFeatures Information | Balcony, Beamed Ceilings, Cathedral Ceiling(s), High Ceilings, Living Room Balcony, Living Room Deck Attached, Recessed Lighting |
| DoorFeatures | Sliding Doors |
| EntryLocation | 1 |
| Entry Level | 1 |
| Has Spa | Yes |
| SpaDescription | Association, Community, In Ground |
| WindowFeatures | Double Pane Windows |
| Bathroom Information | Shower in Tub, Vanity area, Walk-in shower |
| Main Level Bedrooms | 2 |
| Main Level Bathrooms | 3 |
EXTERIOR FEATURES
| Has Pool | No |
| Pool | Association, Community, In Ground |
| Has Patio | Yes |
| Patio | Deck |
WALKSCORE
MAP
MORTGAGE CALCULATOR
- Principal & Interest:
- Property Tax: $639
- Home Insurance:$119
- HOA Fees:$510
- Mortgage Insurance:
PRICE HISTORY
| Date | Event | Price |
| 08/05/2023 | Relisted | $598,999 |
| 06/23/2023 | Price Change | $598,999 |
| 06/09/2023 | Listed | $599,000 |

Topfind Realty
REALTOR®
(844)-333-8033
Questions? Contact today.
Interested in buying or selling a home similar to 18428 Lemarsh Street #60?
Northridge Similar Properties
Listing provided courtesy of Ralff Vizconde, Keller Williams Encino/Sherman Oaks. Based on information from California Regional Multiple Listing Service, Inc. as of #Date#. This information is for your personal, non-commercial use and may not be used for any purpose other than to identify prospective properties you may be interested in purchasing. Display of MLS data is usually deemed reliable but is NOT guaranteed accurate by the MLS. Buyers are responsible for verifying the accuracy of all information and should investigate the data themselves or retain appropriate professionals. Information from sources other than the Listing Agent may have been included in the MLS data. Unless otherwise specified in writing, Broker/Agent has not and will not verify any information obtained from other sources. The Broker/Agent providing the information contained herein may or may not have been the Listing and/or Selling Agent.
