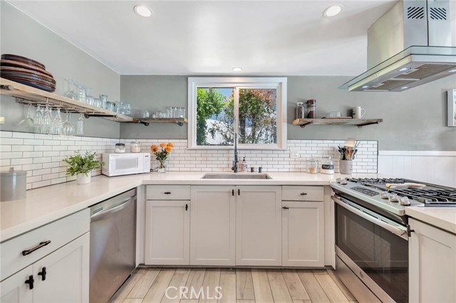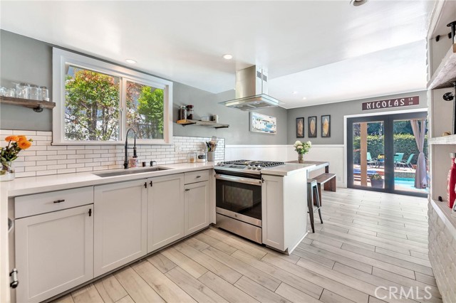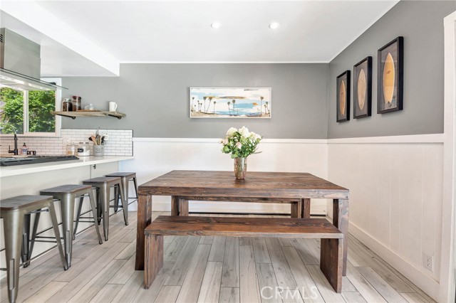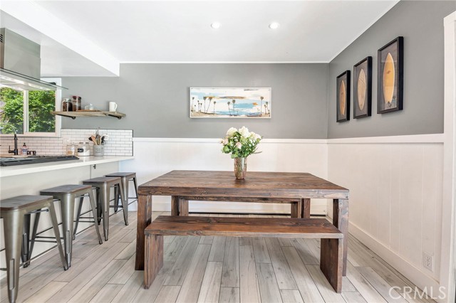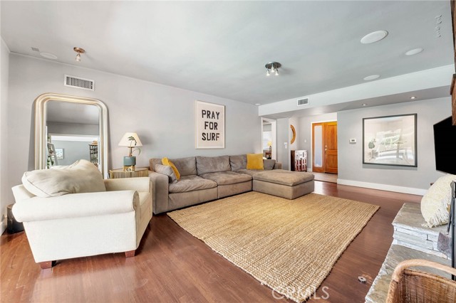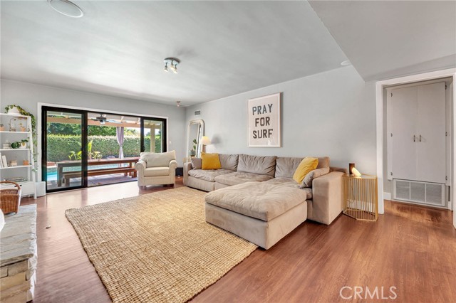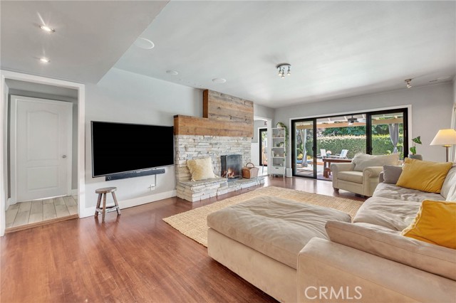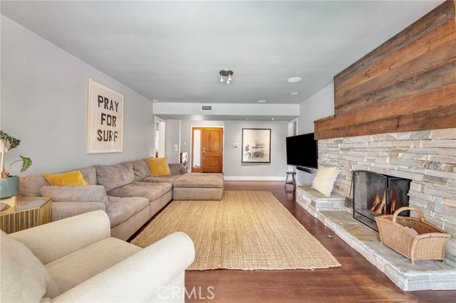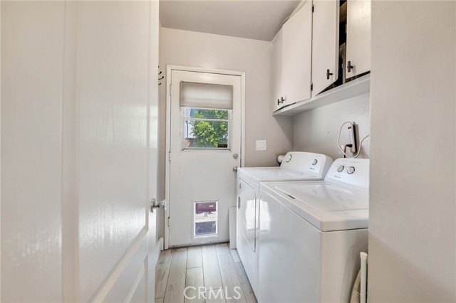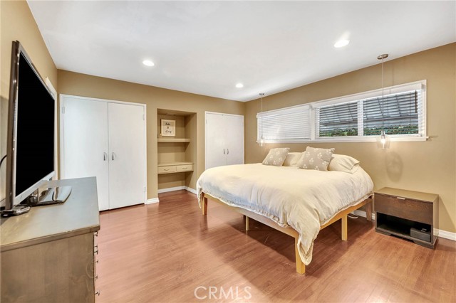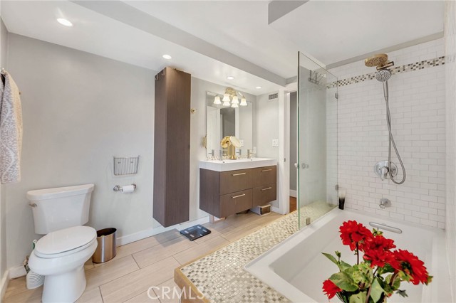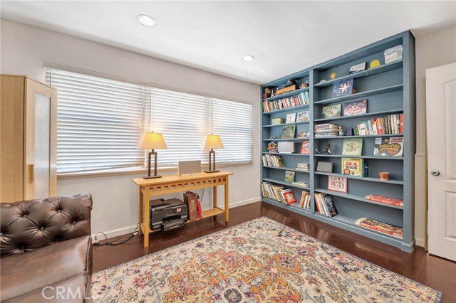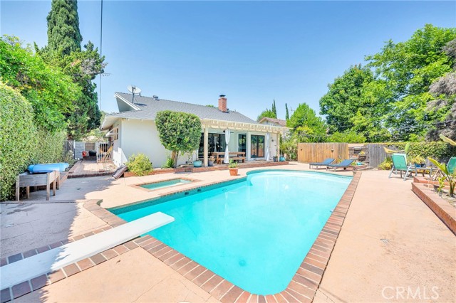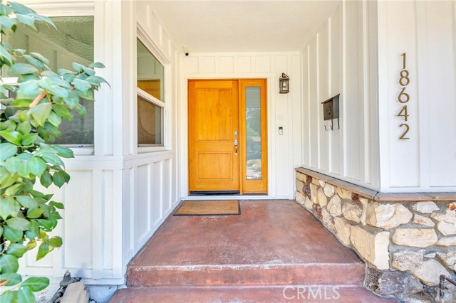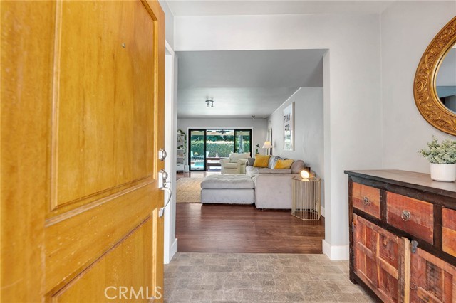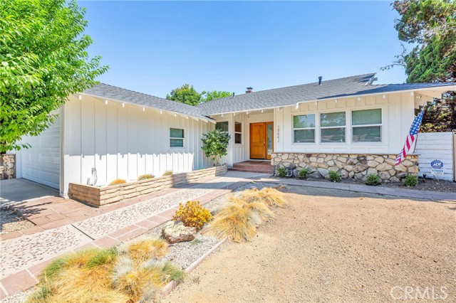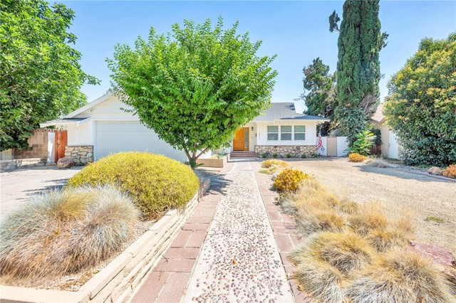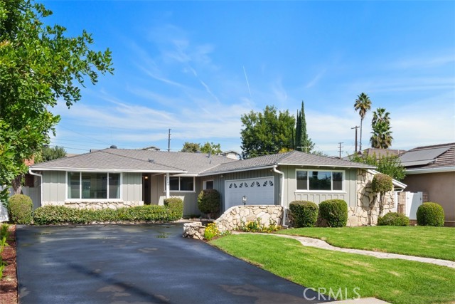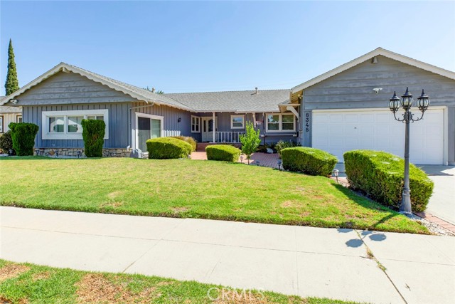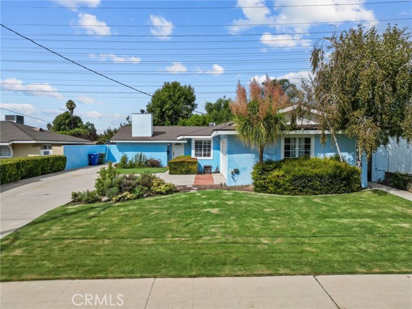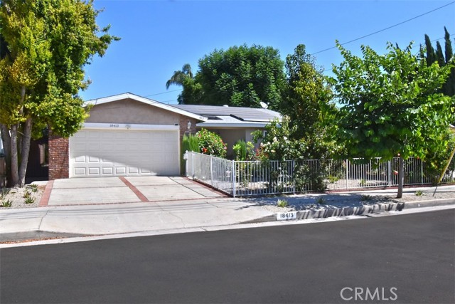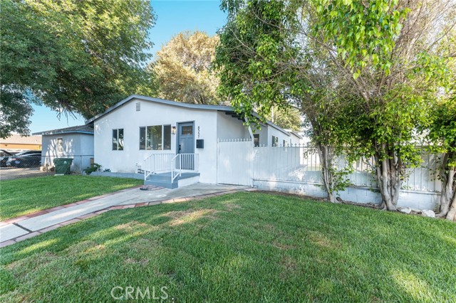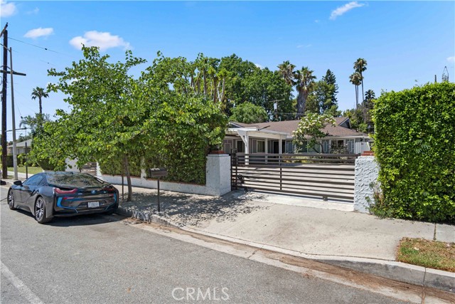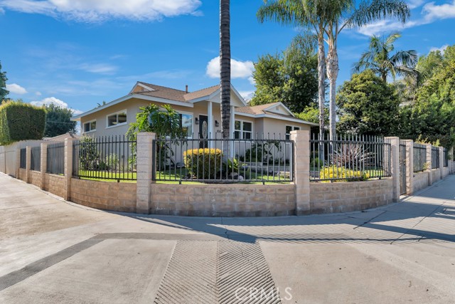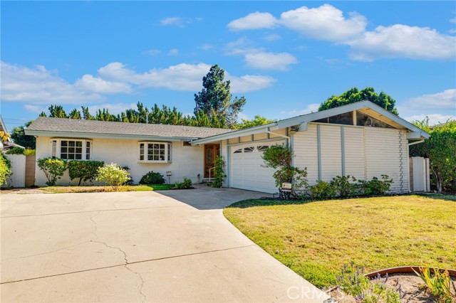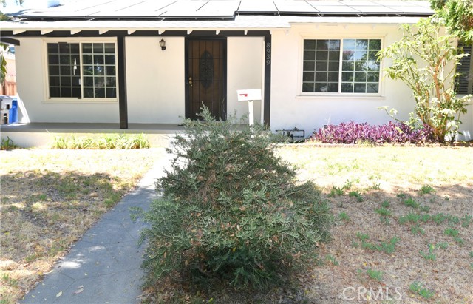18642 Community Street
Northridge, CA 91324
Sold
18642 Community Street
Northridge, CA 91324
Sold
Sellers are motivated! Step into luxury with this turnkey home. Meticulously restored it boasts an airy, open-concept design and seamless indoor-outdoor flow. The recently remodeled modern kitchen is a chef's delight with sleek stainless-steel appliances, a stylish hood, designer cabinets, corian countertops, a farmhouse sink, built-in pantry, and an open breakfast bar. This is not a flip; every room inside and out has been lovingly restored. The home features gorgeous wood floors, custom moldings, newer dual-pane windows, recessed home theater surround sound, recessed lighting, a remodeled fireplace, and smooth ceilings throughout. Enjoy two beautifully remodeled bathrooms and 2 spacious en suite bedrooms, each with unique finishing touches. Perfect for entertaining, the resort-like backyard features a relaxing cabana-style patio with a ceiling fan, overlooking a large heated sparkling pool and spa recently resurfaced to perfection. New Milgard patio doors. A spacious dog run and vibrant vegetable garden complete the backyard paradise. Additional amenities include wood blinds, a CCTV security camera, ring doorbell, updated pool equipment, newer doors, and a driveway extended to accommodate three cars. Portion of the garage has been converted into a office space/recording studio perfect for remote workers and artist, has it's own A/C. Experience the breathtaking elegance of this home - schedule a tour today.
PROPERTY INFORMATION
| MLS # | SR24134876 | Lot Size | 7,504 Sq. Ft. |
| HOA Fees | $0/Monthly | Property Type | Single Family Residence |
| Price | $ 949,000
Price Per SqFt: $ 613 |
DOM | 368 Days |
| Address | 18642 Community Street | Type | Residential |
| City | Northridge | Sq.Ft. | 1,548 Sq. Ft. |
| Postal Code | 91324 | Garage | 1 |
| County | Los Angeles | Year Built | 1957 |
| Bed / Bath | 3 / 2 | Parking | 1 |
| Built In | 1957 | Status | Closed |
| Sold Date | 2024-09-04 |
INTERIOR FEATURES
| Has Laundry | Yes |
| Laundry Information | Gas Dryer Hookup, Inside |
| Has Fireplace | Yes |
| Fireplace Information | Living Room |
| Has Appliances | Yes |
| Kitchen Appliances | Built-In Range, Gas Oven, Gas Range, Refrigerator, Water Heater |
| Kitchen Information | Quartz Counters, Remodeled Kitchen |
| Kitchen Area | Breakfast Counter / Bar, In Kitchen |
| Has Heating | Yes |
| Heating Information | Central, Combination |
| Room Information | Art Studio, Jack & Jill, Laundry, Living Room, Sound Studio, Utility Room, Workshop |
| Has Cooling | Yes |
| Cooling Information | Central Air |
| Flooring Information | Tile, Vinyl, Wood |
| InteriorFeatures Information | Copper Plumbing Full, Open Floorplan, Wired for Sound |
| DoorFeatures | ENERGY STAR Qualified Doors |
| EntryLocation | front |
| Entry Level | 1 |
| Has Spa | Yes |
| SpaDescription | Private, Heated, In Ground |
| WindowFeatures | Double Pane Windows |
| Bathroom Information | Bathtub, Main Floor Full Bath, Walk-in shower |
| Main Level Bedrooms | 1 |
| Main Level Bathrooms | 1 |
EXTERIOR FEATURES
| Roof | Composition |
| Has Pool | Yes |
| Pool | Private, Heated, In Ground |
| Has Patio | Yes |
| Patio | Covered, Patio |
WALKSCORE
MAP
MORTGAGE CALCULATOR
- Principal & Interest:
- Property Tax: $1,012
- Home Insurance:$119
- HOA Fees:$0
- Mortgage Insurance:
PRICE HISTORY
| Date | Event | Price |
| 09/04/2024 | Sold | $935,000 |
| 08/13/2024 | Pending | $949,000 |
| 08/07/2024 | Price Change (Relisted) | $949,000 (-5.01%) |
| 07/02/2024 | Listed | $999,000 |

Topfind Realty
REALTOR®
(844)-333-8033
Questions? Contact today.
Interested in buying or selling a home similar to 18642 Community Street?
Northridge Similar Properties
Listing provided courtesy of Valerie Richards-Feuer, Rodeo Realty. Based on information from California Regional Multiple Listing Service, Inc. as of #Date#. This information is for your personal, non-commercial use and may not be used for any purpose other than to identify prospective properties you may be interested in purchasing. Display of MLS data is usually deemed reliable but is NOT guaranteed accurate by the MLS. Buyers are responsible for verifying the accuracy of all information and should investigate the data themselves or retain appropriate professionals. Information from sources other than the Listing Agent may have been included in the MLS data. Unless otherwise specified in writing, Broker/Agent has not and will not verify any information obtained from other sources. The Broker/Agent providing the information contained herein may or may not have been the Listing and/or Selling Agent.
