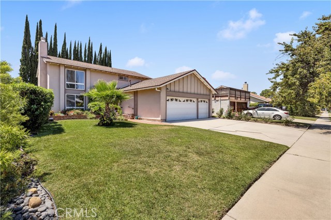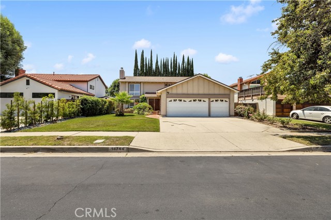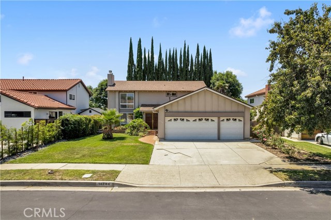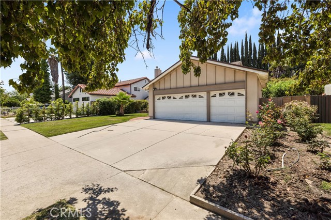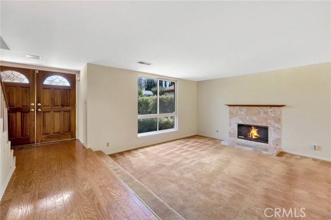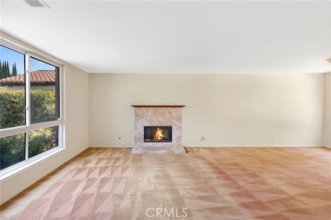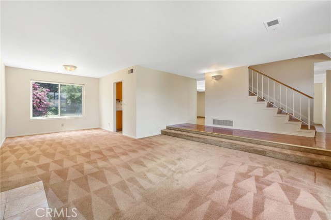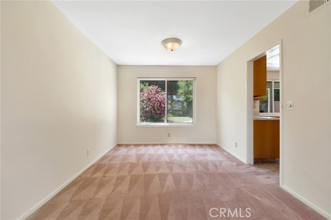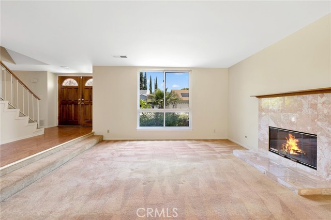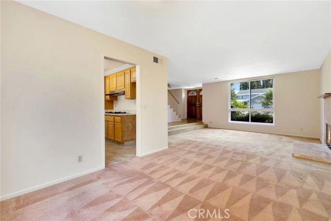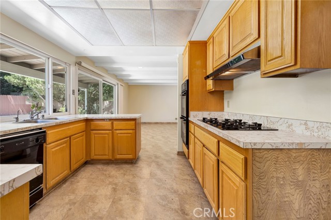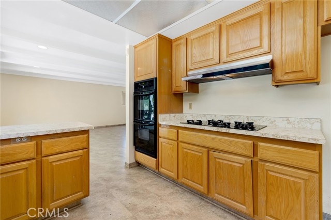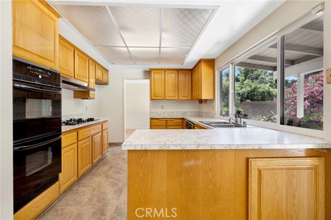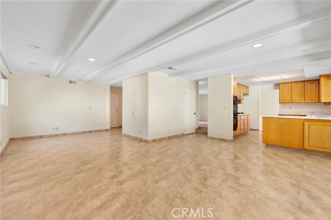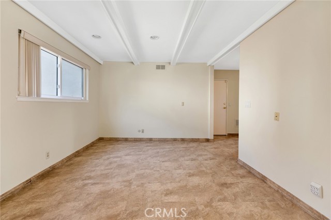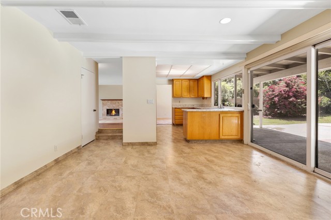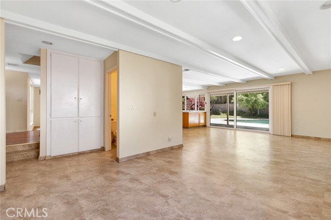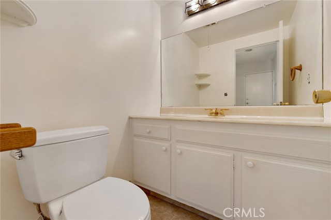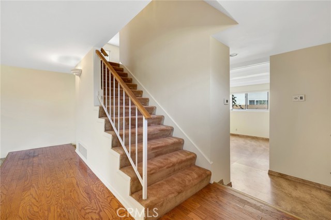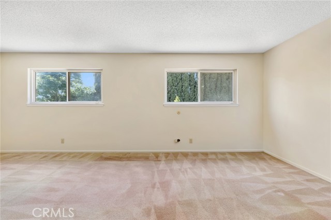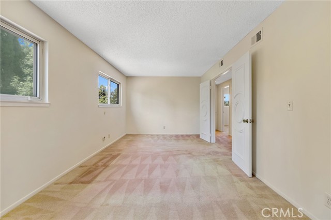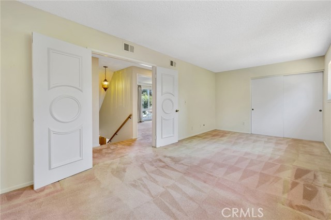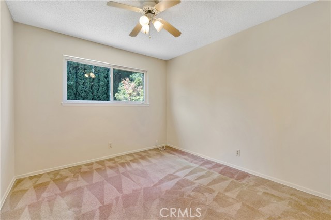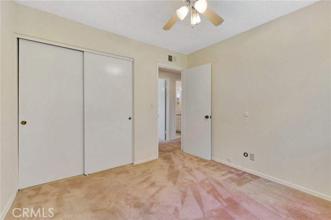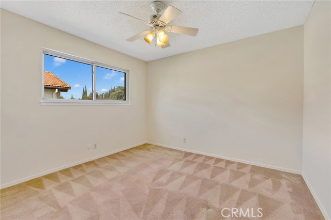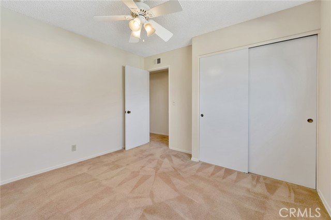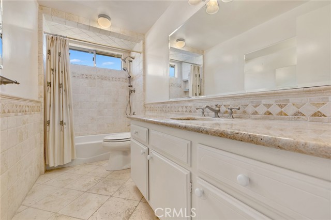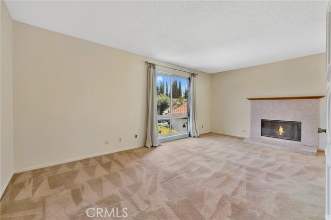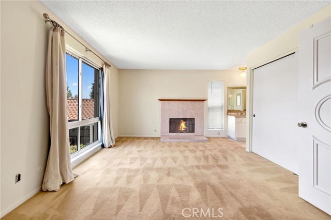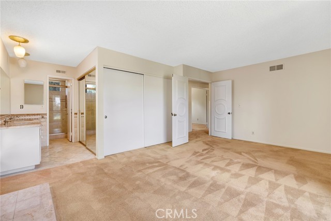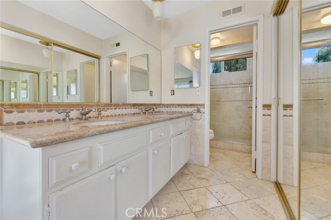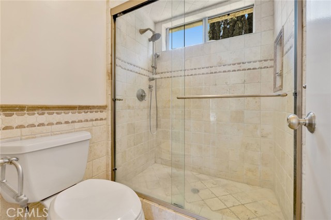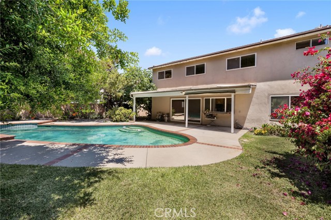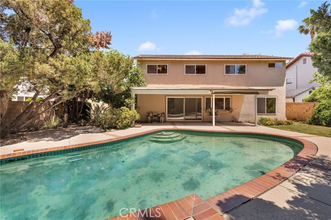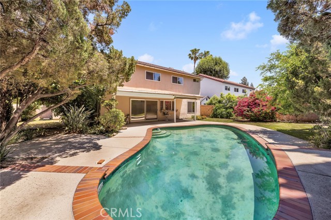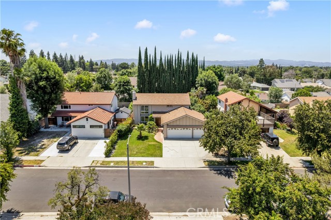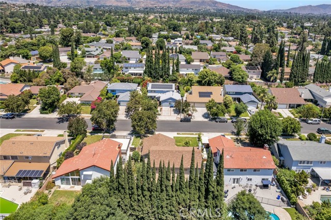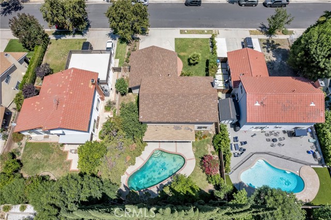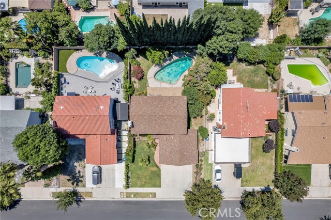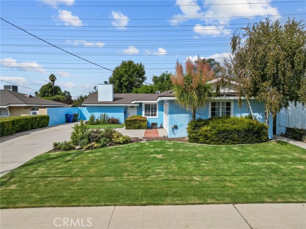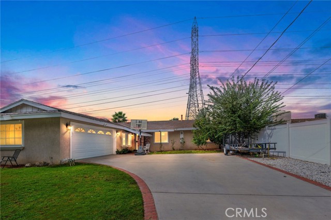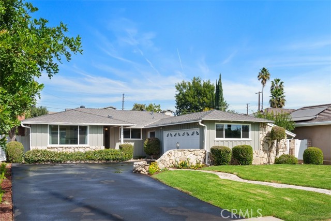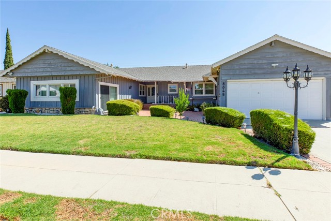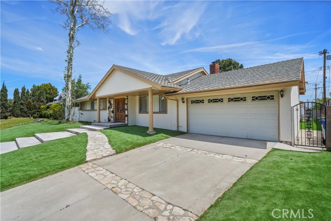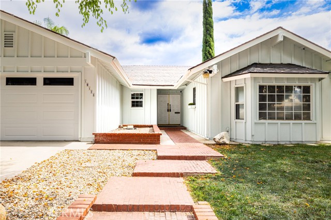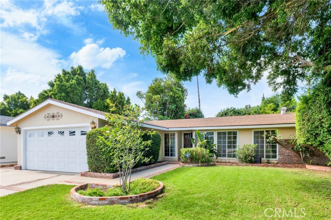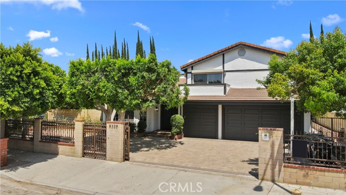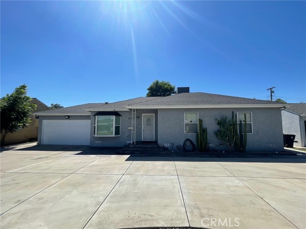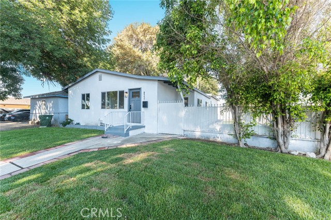18744 Merridy Street
Northridge, CA 91324
Sold
18744 Merridy Street
Northridge, CA 91324
Sold
Welcome to this beautiful 4-bedroom, 3-bathroom home, offering comfort, style, and ample space. Situated on a generous 7,500 sq ft lot, this charming residence boasts a spacious interior spanning 2,120 sq ft. Built in 1967, this home is thoughtfully designed with touches and timeless elegance. The main level features an open floor plan, allowing for seamless flow and effortless entertaining. Relax in the comfortable living room, prepare culinary delights in the well-appointed kitchen, and savor meals in the adjacent dining area. Upstairs, you'll find four generous bedrooms, including a luxurious primary suite with a private bathroom. Each bedroom offers a serene retreat with plenty of natural light and ample closet space. Additional highlights include central air conditioning for year-round comfort, a convenient three-car garage for parking and storage, and a beautifully landscaped backyard with a pool that's perfect for outdoor gatherings and relaxation. Conveniently located in the desirable neighborhood of Northridge, this home provides easy access to nearby schools, parks, shopping centers, and major freeways. Don't miss out on the opportunity to make this house your dream home.
PROPERTY INFORMATION
| MLS # | SR23110830 | Lot Size | 7,500 Sq. Ft. |
| HOA Fees | $0/Monthly | Property Type | Single Family Residence |
| Price | $ 999,900
Price Per SqFt: $ 470 |
DOM | 769 Days |
| Address | 18744 Merridy Street | Type | Residential |
| City | Northridge | Sq.Ft. | 2,129 Sq. Ft. |
| Postal Code | 91324 | Garage | 3 |
| County | Los Angeles | Year Built | 1967 |
| Bed / Bath | 4 / 3 | Parking | 3 |
| Built In | 1967 | Status | Closed |
| Sold Date | 2023-07-31 |
INTERIOR FEATURES
| Has Laundry | Yes |
| Laundry Information | In Garage |
| Has Fireplace | Yes |
| Fireplace Information | Living Room, Primary Bedroom |
| Has Appliances | Yes |
| Kitchen Appliances | 6 Burner Stove, Double Oven |
| Kitchen Information | Kitchen Open to Family Room, Laminate Counters |
| Kitchen Area | In Family Room, In Living Room |
| Has Heating | Yes |
| Heating Information | Central |
| Room Information | All Bedrooms Up, Family Room, Kitchen, Living Room |
| Has Cooling | Yes |
| Cooling Information | Central Air |
| Flooring Information | Carpet, Laminate |
| InteriorFeatures Information | Ceiling Fan(s), Laminate Counters, Recessed Lighting, Sunken Living Room, Unfurnished |
| EntryLocation | Front |
| Entry Level | 1 |
| Bathroom Information | Bathtub, Shower, Double Sinks in Primary Bath |
| Main Level Bedrooms | 0 |
| Main Level Bathrooms | 1 |
EXTERIOR FEATURES
| Has Pool | Yes |
| Pool | Private, In Ground |
| Has Patio | Yes |
| Patio | See Remarks |
| Has Fence | Yes |
| Fencing | Brick |
WALKSCORE
MAP
MORTGAGE CALCULATOR
- Principal & Interest:
- Property Tax: $1,067
- Home Insurance:$119
- HOA Fees:$0
- Mortgage Insurance:
PRICE HISTORY
| Date | Event | Price |
| 07/31/2023 | Sold | $1,035,000 |
| 06/30/2023 | Pending | $999,900 |
| 06/23/2023 | Listed | $999,900 |

Topfind Realty
REALTOR®
(844)-333-8033
Questions? Contact today.
Interested in buying or selling a home similar to 18744 Merridy Street?
Northridge Similar Properties
Listing provided courtesy of Louis Rodriguez, PAK Home Realty. Based on information from California Regional Multiple Listing Service, Inc. as of #Date#. This information is for your personal, non-commercial use and may not be used for any purpose other than to identify prospective properties you may be interested in purchasing. Display of MLS data is usually deemed reliable but is NOT guaranteed accurate by the MLS. Buyers are responsible for verifying the accuracy of all information and should investigate the data themselves or retain appropriate professionals. Information from sources other than the Listing Agent may have been included in the MLS data. Unless otherwise specified in writing, Broker/Agent has not and will not verify any information obtained from other sources. The Broker/Agent providing the information contained herein may or may not have been the Listing and/or Selling Agent.
