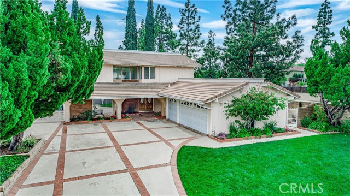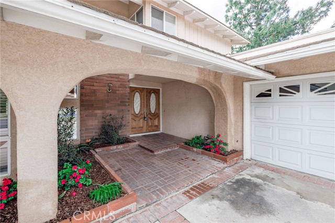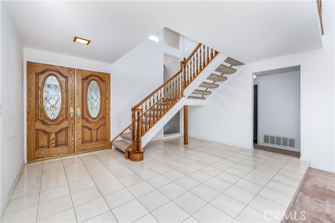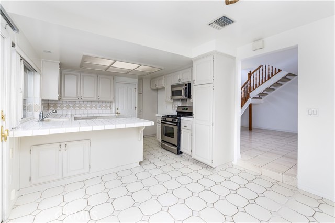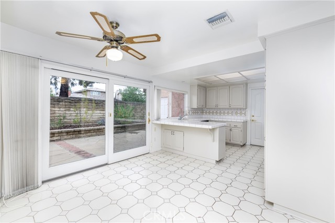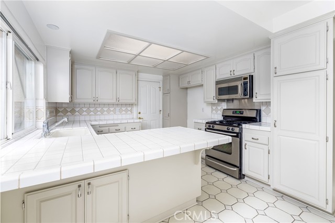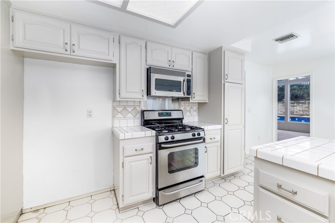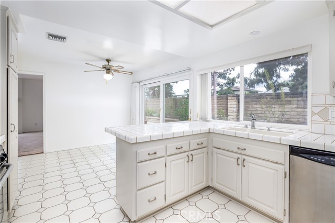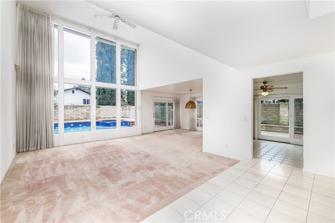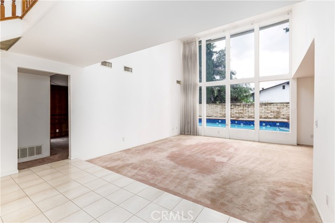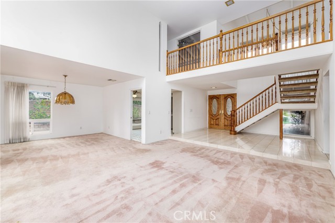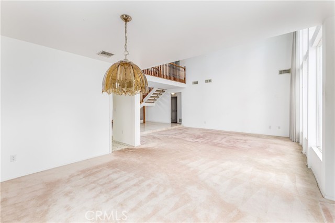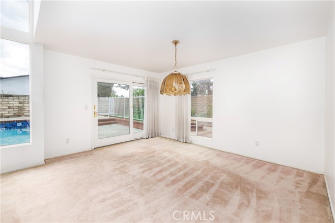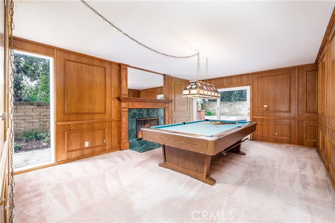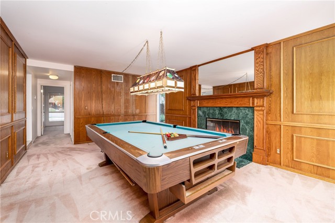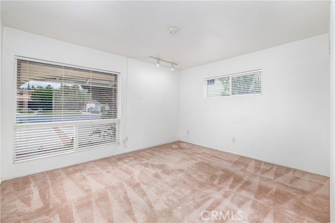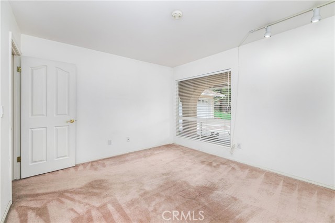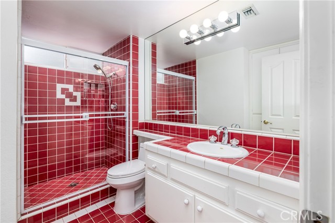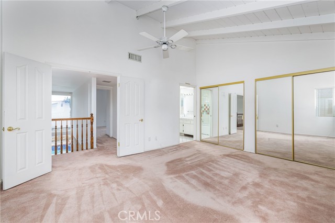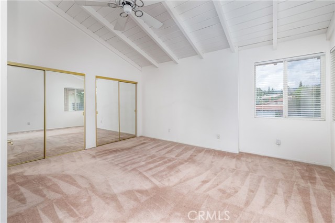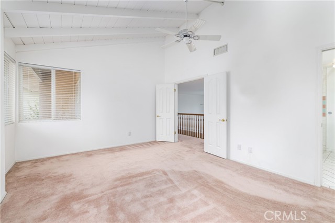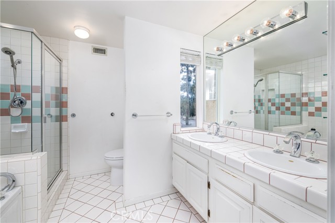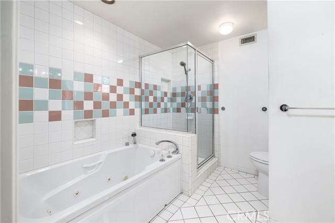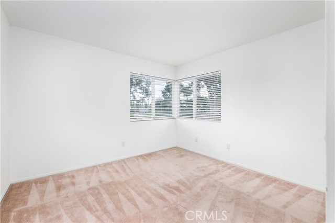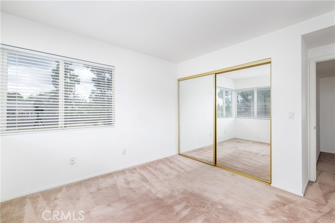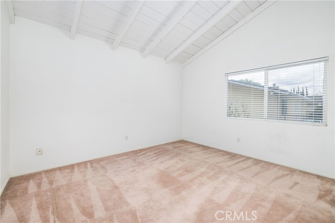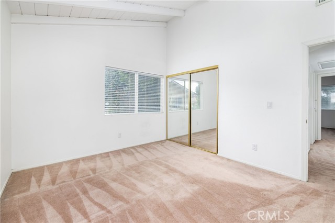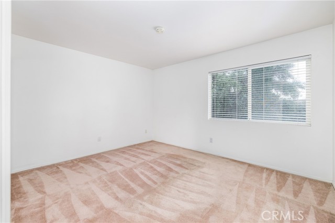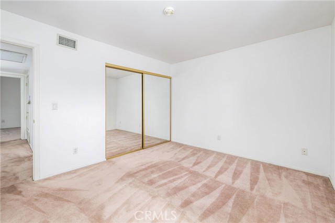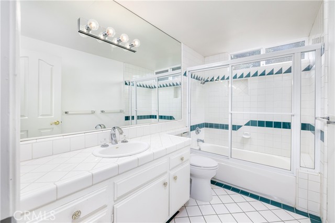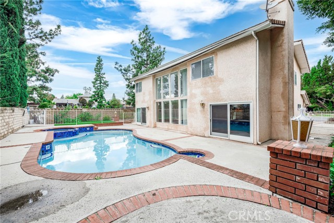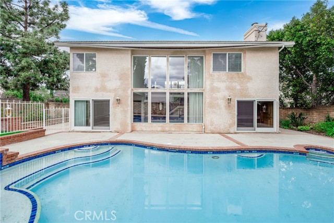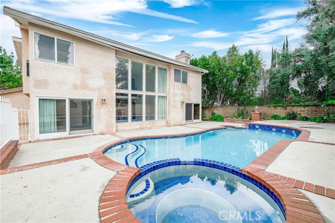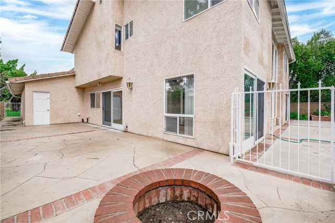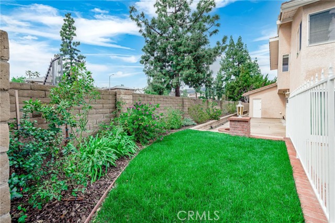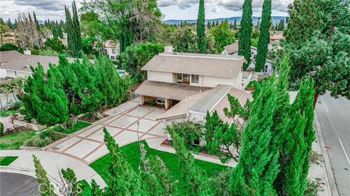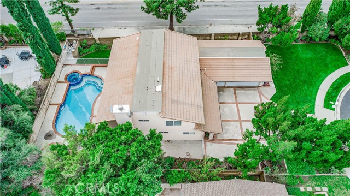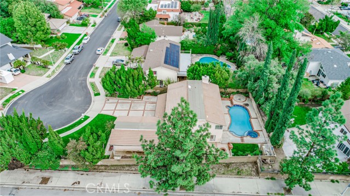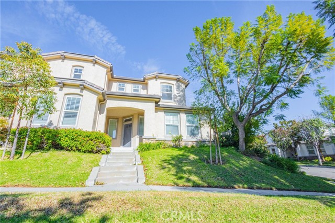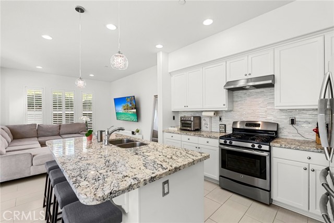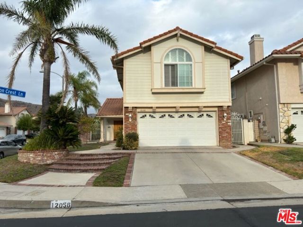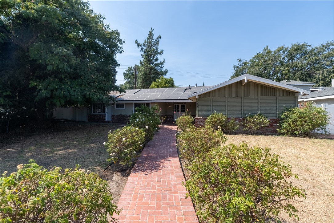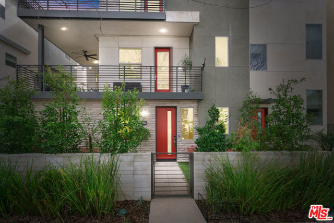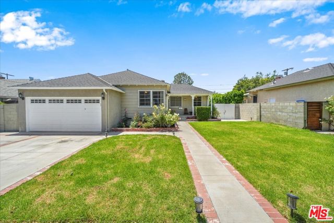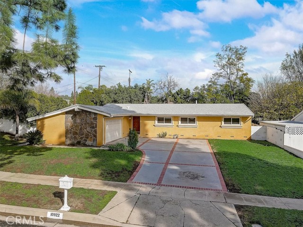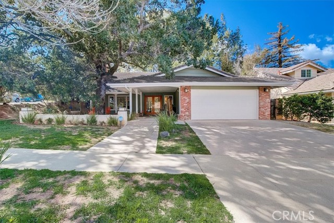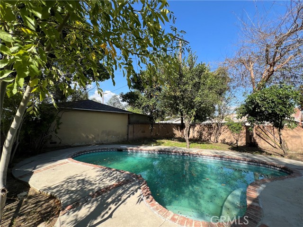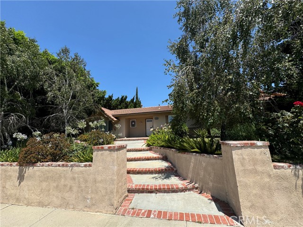18844 Tulsa Street
Northridge, CA 91326
Sold
Desirable 2-story, 5 bed, 3 bath, 2500+ sq ft home on quiet residential cul-de-sac in prime Northridge. Formal tiled entry opens to spacious living room bathed in natural light, with soaring ceilings and 2 story windows. Adjacent formal dining area boasts sliding glass door out to back patio. Warm and welcoming, the kitchen offers tile floors, off white cabinets, stainless hardware, tile counters with a breakfast bar, and sunny breakfast nook by a sliding glass door out to the backyard. Wood paneled family room offers full wall wainscotting, striking fireplace, and sliding glass door access to the pool. Sizable ground floor bedroom with dedicated ¾ bath would make a perfect guest room. 3 good-sized secondary bedrooms, one with a vaulted ceiling, include large windows, mirrored closet doors, and share a full hall bath. Spacious master suite features a high, pitched ceiling with exposed beams, double mirrored closets, and en-suite bath with jetted tub, separate shower, and double sink vanity. Attached 3-car garage with direct access also has dedicated laundry area. The backyard has several patio areas for dining, lounging, or entertaining, an in-ground pool and spa, brick firepit, and lawn area. Wonderfully situated near shopping, dining, recreation, hiking trails, parks, entertainment, and award-winning schools like Beckford Elementary and Nobel Middle School.
PROPERTY INFORMATION
| MLS # | SR23019661 | Lot Size | 11,280 Sq. Ft. |
| HOA Fees | $0/Monthly | Property Type | Single Family Residence |
| Price | $ 998,000
Price Per SqFt: $ 398 |
DOM | 856 Days |
| Address | 18844 Tulsa Street | Type | Residential |
| City | Northridge | Sq.Ft. | 2,509 Sq. Ft. |
| Postal Code | 91326 | Garage | 3 |
| County | Los Angeles | Year Built | 1968 |
| Bed / Bath | 5 / 2 | Parking | 3 |
| Built In | 1968 | Status | Closed |
| Sold Date | 2023-05-11 |
INTERIOR FEATURES
| Has Laundry | Yes |
| Laundry Information | In Garage, Washer Hookup |
| Has Fireplace | Yes |
| Fireplace Information | Den, Fire Pit |
| Has Appliances | Yes |
| Kitchen Appliances | Dishwasher, Disposal, Gas Range, Microwave, Water Heater |
| Kitchen Information | Tile Counters |
| Kitchen Area | Breakfast Counter / Bar, Breakfast Nook, Dining Room |
| Has Heating | Yes |
| Heating Information | Central |
| Room Information | Center Hall, Den, Entry, Foyer, Kitchen, Laundry, Living Room, Master Bathroom, Master Bedroom, Master Suite |
| Has Cooling | Yes |
| Cooling Information | Central Air |
| Flooring Information | Carpet, Tile |
| InteriorFeatures Information | Beamed Ceilings, High Ceilings, Living Room Balcony, Tile Counters, Two Story Ceilings, Wood Product Walls |
| DoorFeatures | Double Door Entry, Mirror Closet Door(s), Panel Doors, Sliding Doors |
| Has Spa | Yes |
| SpaDescription | Private, In Ground |
| WindowFeatures | Double Pane Windows |
| Bathroom Information | Bathtub, Shower, Shower in Tub, Double Sinks In Master Bath, Jetted Tub, Separate tub and shower, Soaking Tub, Tile Counters, Walk-in shower |
| Main Level Bedrooms | 1 |
| Main Level Bathrooms | 1 |
EXTERIOR FEATURES
| Has Pool | Yes |
| Pool | Private, In Ground |
| Has Patio | Yes |
| Patio | Brick, Concrete, Patio, Patio Open, Wrap Around |
| Has Fence | Yes |
| Fencing | Block |
WALKSCORE
MAP
MORTGAGE CALCULATOR
- Principal & Interest:
- Property Tax: $1,065
- Home Insurance:$119
- HOA Fees:$0
- Mortgage Insurance:
PRICE HISTORY
| Date | Event | Price |
| 05/11/2023 | Sold | $1,200,000 |
| 04/06/2023 | Pending | $998,000 |
| 03/27/2023 | Listed | $998,000 |

Topfind Realty
REALTOR®
(844)-333-8033
Questions? Contact today.
Interested in buying or selling a home similar to 18844 Tulsa Street?
Northridge Similar Properties
Listing provided courtesy of Stephanie Vitacco, Equity Union. Based on information from California Regional Multiple Listing Service, Inc. as of #Date#. This information is for your personal, non-commercial use and may not be used for any purpose other than to identify prospective properties you may be interested in purchasing. Display of MLS data is usually deemed reliable but is NOT guaranteed accurate by the MLS. Buyers are responsible for verifying the accuracy of all information and should investigate the data themselves or retain appropriate professionals. Information from sources other than the Listing Agent may have been included in the MLS data. Unless otherwise specified in writing, Broker/Agent has not and will not verify any information obtained from other sources. The Broker/Agent providing the information contained herein may or may not have been the Listing and/or Selling Agent.
