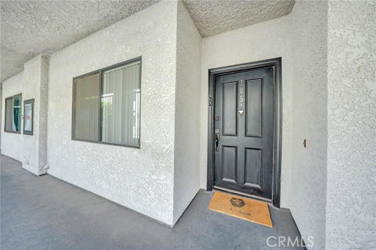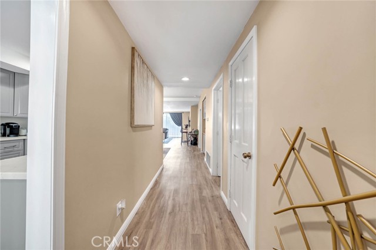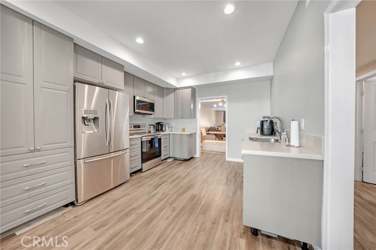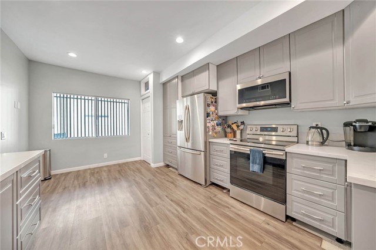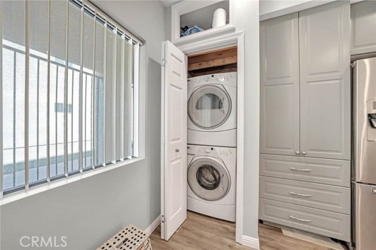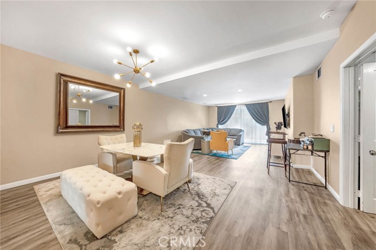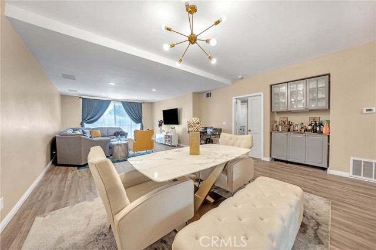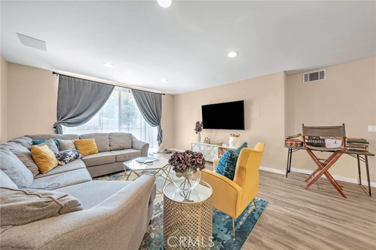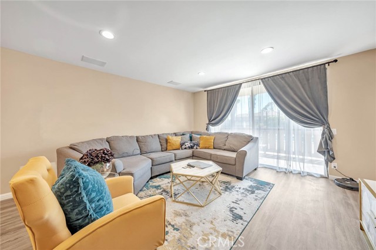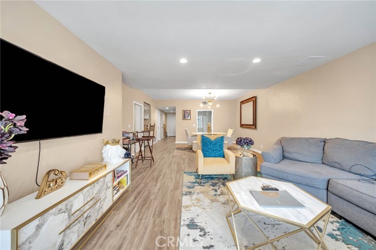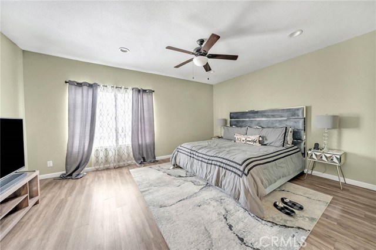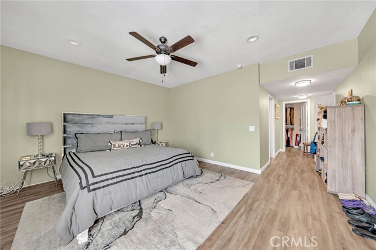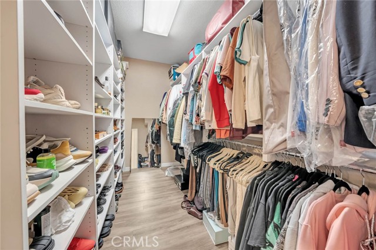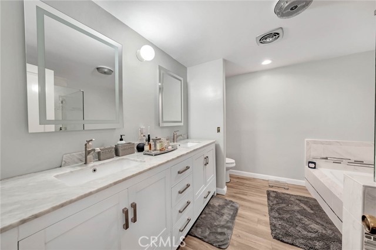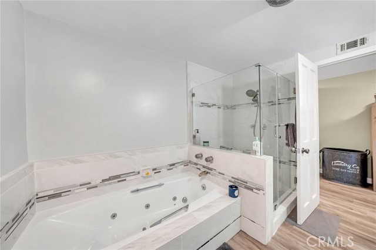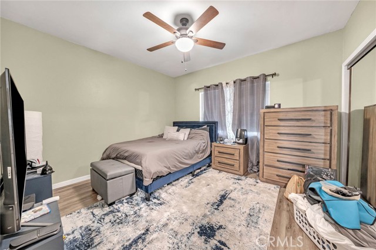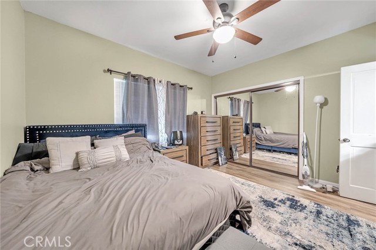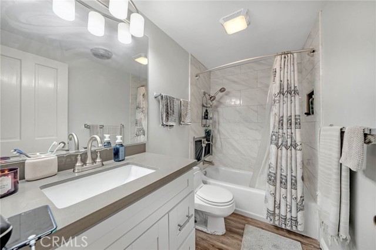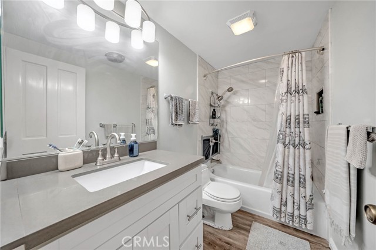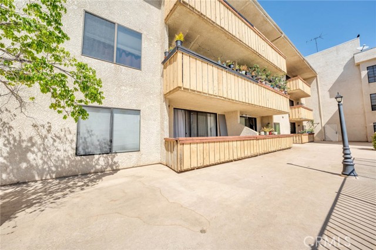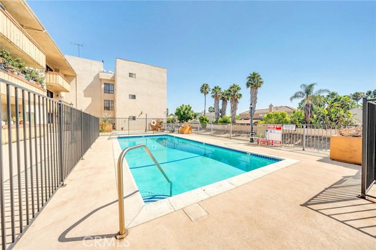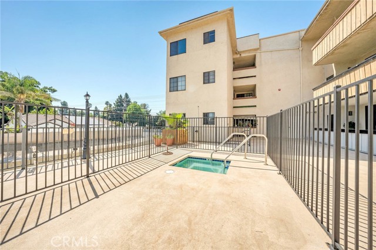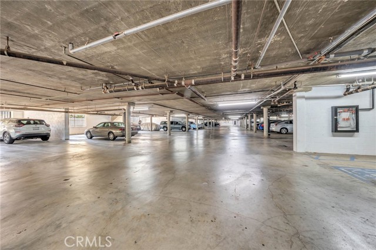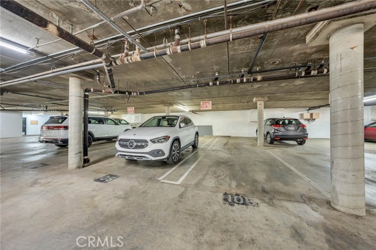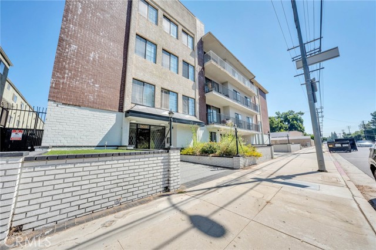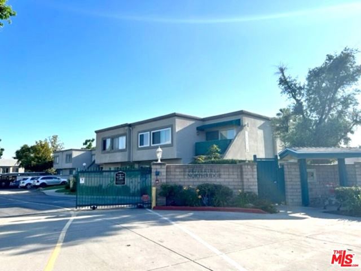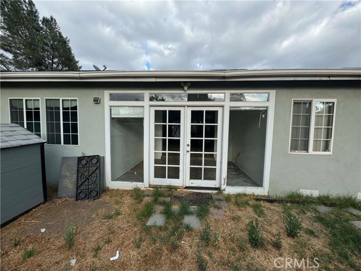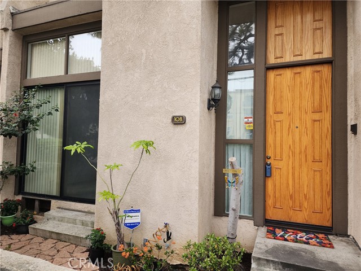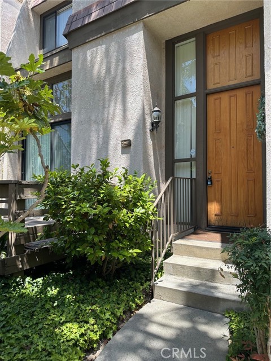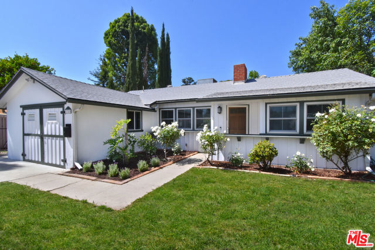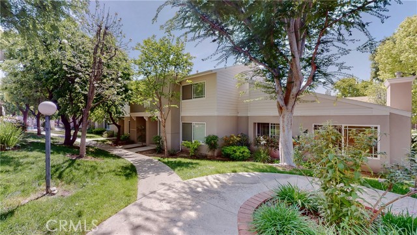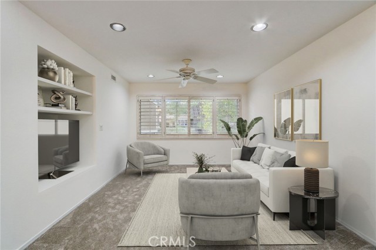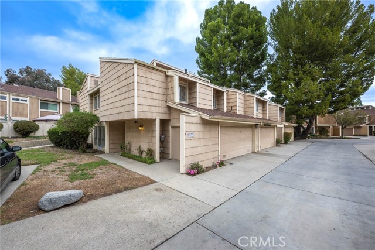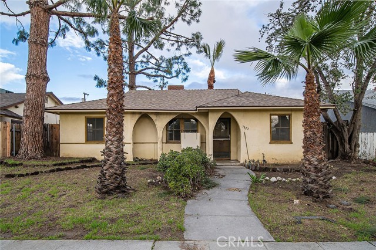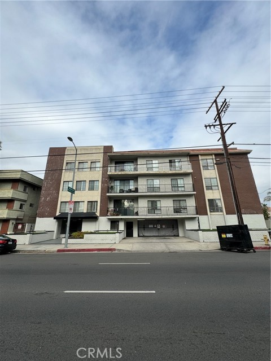19029 Nordhoff Street #105
Northridge, CA 91324
Prime Location and Spacious Living in Northridge. Enjoy the convenience of a first-floor, one-level unit ideally situated across from the community pool as the view and set back from the main street for added privacy. This home boasts a massive kitchen with abundant new cabinet and pantry space, recessed lights in the kitchen and living room. Ceiling fans, in-wall surround sound plus an in-unit washer and dryer for ultimate convenience. The master bedroom is a retreat with a walk-in closet featuring built-in organizers, and the room is enhanced with elegant wood flooring, base, and crown moldings. The master bathroom is equally impressive, renovated, offering double sinks, a standalone shower, and a bathtub. A sizable second bedroom and a second bathroom also renovated with tile floors, vanity lights, and a bathtub-shower combo add to the unit’s appeal. Modern comforts include central air conditioning managed by a NEST thermostat for energy efficiency. Building amenities elevate your lifestyle with a community pool, recreation room, garden area, and a subterranean garage with two designated parking spaces. Located close to Northridge Fashion Center, Cal State Northridge, public transportation, and dining options, this unit combines luxury and convenience perfectly.
PROPERTY INFORMATION
| MLS # | SR24166540 | Lot Size | 33,459 Sq. Ft. |
| HOA Fees | $420/Monthly | Property Type | Condominium |
| Price | $ 589,900
Price Per SqFt: $ 392 |
DOM | 358 Days |
| Address | 19029 Nordhoff Street #105 | Type | Residential |
| City | Northridge | Sq.Ft. | 1,503 Sq. Ft. |
| Postal Code | 91324 | Garage | 2 |
| County | Los Angeles | Year Built | 1982 |
| Bed / Bath | 2 / 2 | Parking | 4 |
| Built In | 1982 | Status | Active |
INTERIOR FEATURES
| Has Laundry | Yes |
| Laundry Information | In Closet, Stackable |
| Has Fireplace | Yes |
| Fireplace Information | Living Room |
| Has Appliances | Yes |
| Kitchen Appliances | Electric Oven, Electric Cooktop, Microwave |
| Kitchen Information | Tile Counters |
| Kitchen Area | Dining Room, In Kitchen |
| Has Heating | Yes |
| Heating Information | Central |
| Room Information | All Bedrooms Down, Kitchen, Living Room, Walk-In Closet |
| Has Cooling | Yes |
| Cooling Information | Central Air |
| Flooring Information | Wood |
| InteriorFeatures Information | Bar, Ceiling Fan(s), Copper Plumbing Partial, Tile Counters |
| EntryLocation | Front |
| Entry Level | 1 |
| Has Spa | Yes |
| SpaDescription | Community, Heated, In Ground |
| SecuritySafety | Automatic Gate, Fire Sprinkler System, Security Lights, Smoke Detector(s) |
| Bathroom Information | Bathtub, Shower, Double Sinks in Primary Bath |
| Main Level Bedrooms | 2 |
| Main Level Bathrooms | 2 |
EXTERIOR FEATURES
| Has Pool | No |
| Pool | Community, Fenced, Gunite, Heated, Gas Heat, In Ground |
| Has Patio | Yes |
| Patio | Concrete, Covered |
| Has Sprinklers | Yes |
WALKSCORE
MAP
MORTGAGE CALCULATOR
- Principal & Interest:
- Property Tax: $629
- Home Insurance:$119
- HOA Fees:$420
- Mortgage Insurance:
PRICE HISTORY
| Date | Event | Price |
| 08/15/2024 | Listed | $600,000 |

Topfind Realty
REALTOR®
(844)-333-8033
Questions? Contact today.
Use a Topfind agent and receive a cash rebate of up to $5,899
Northridge Similar Properties
Listing provided courtesy of Willie Henderson, Willie Gene Henderson. Based on information from California Regional Multiple Listing Service, Inc. as of #Date#. This information is for your personal, non-commercial use and may not be used for any purpose other than to identify prospective properties you may be interested in purchasing. Display of MLS data is usually deemed reliable but is NOT guaranteed accurate by the MLS. Buyers are responsible for verifying the accuracy of all information and should investigate the data themselves or retain appropriate professionals. Information from sources other than the Listing Agent may have been included in the MLS data. Unless otherwise specified in writing, Broker/Agent has not and will not verify any information obtained from other sources. The Broker/Agent providing the information contained herein may or may not have been the Listing and/or Selling Agent.
