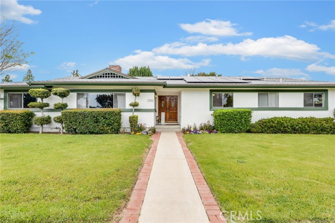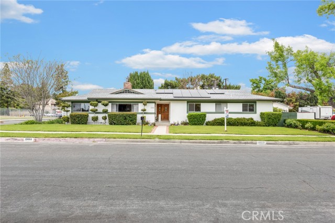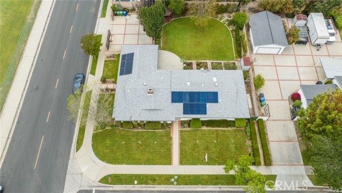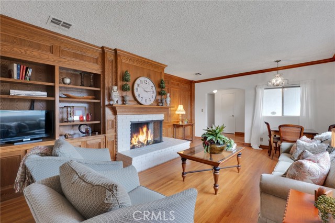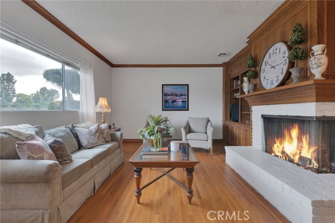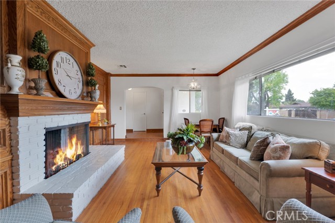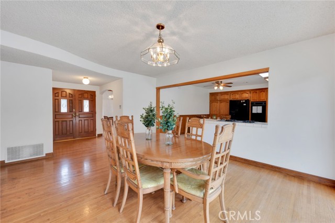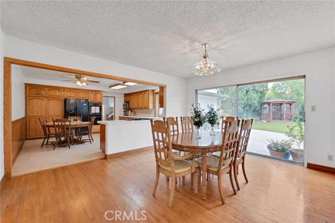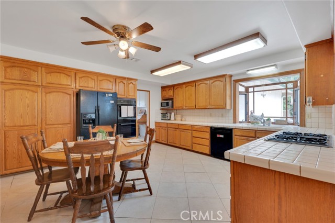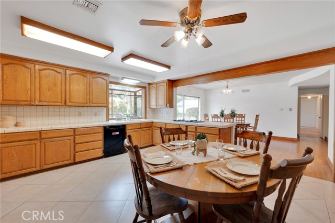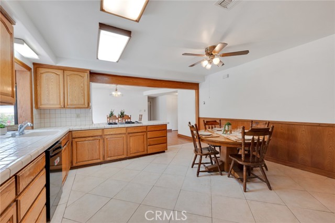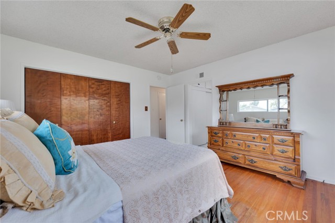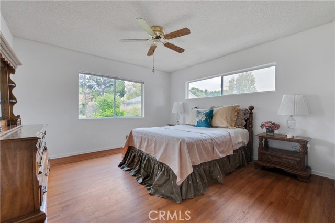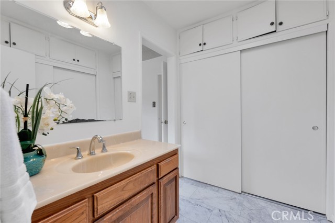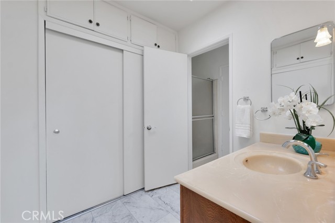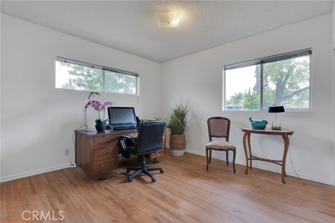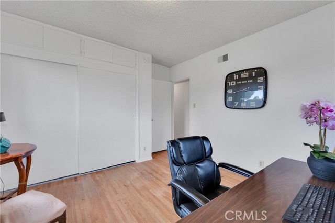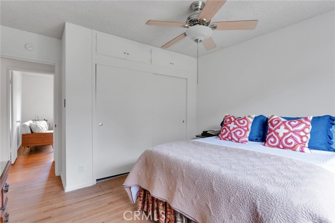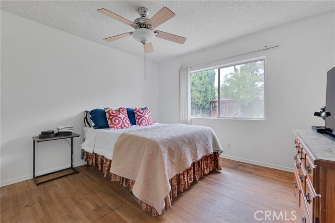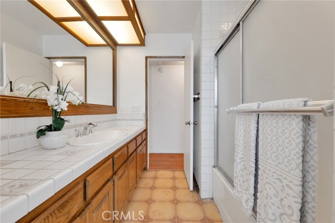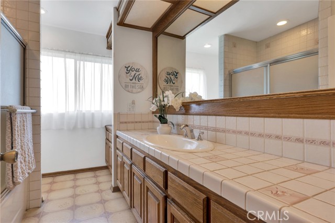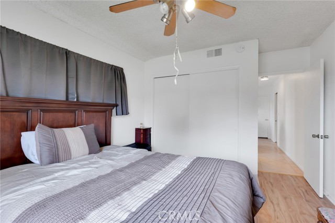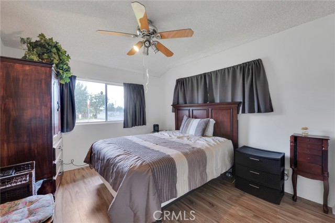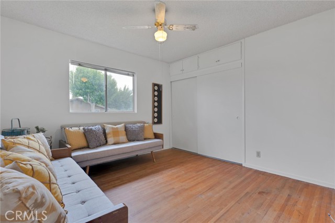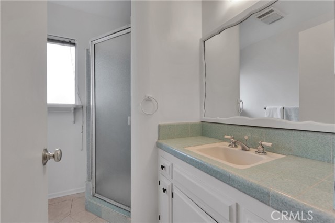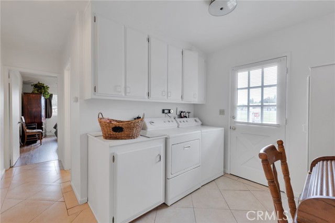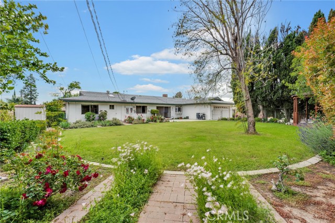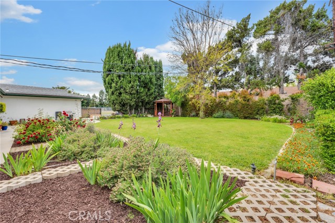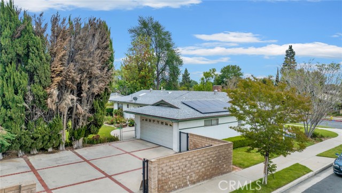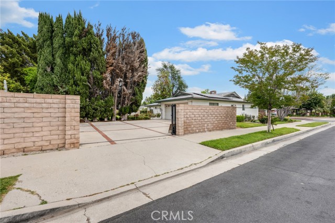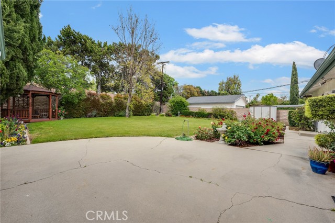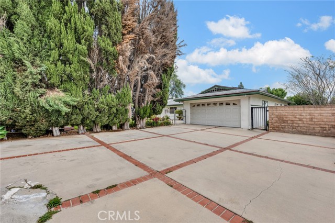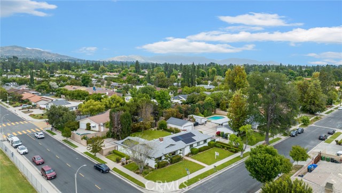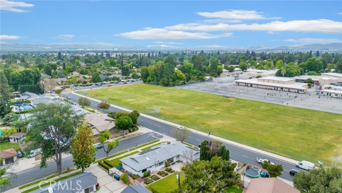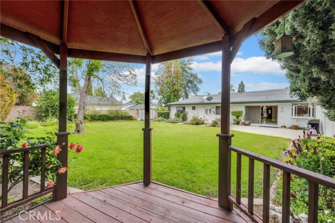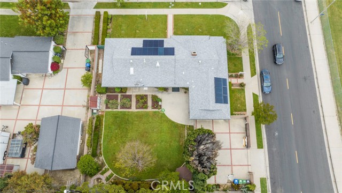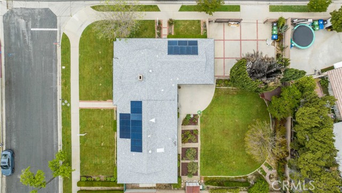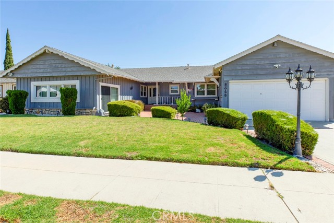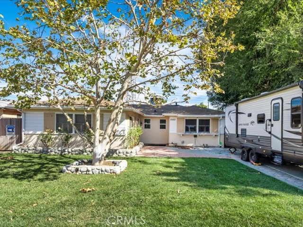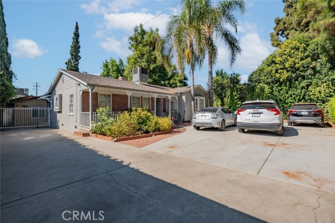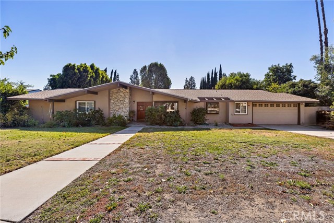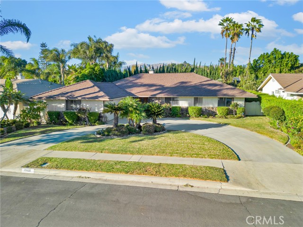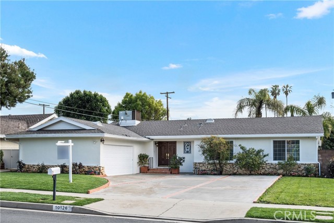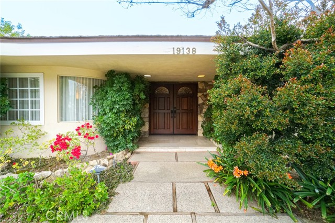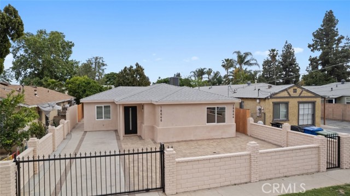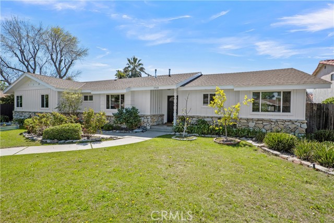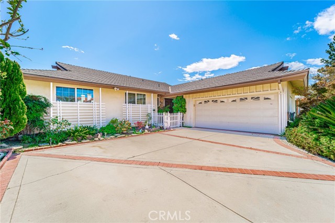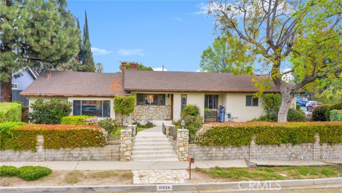19053 Vintage Street
Northridge, CA 91324
Sold
19053 Vintage Street
Northridge, CA 91324
Sold
Scottish Terrace adjacent, first time ever on the market. The original owners have called this home, for over 62 years. Over 2200 sq ft on a 12,000 + sq ft lot- 5 bedroom - 3 bath with Family Room/Dining Room and spacious living room. Sprawling corner lot with a versatile floor plan, 4 bedrooms on one side, 1 bedroom and bath on the opposite side with entrance. Oversized kitchen with oodles of counter space. A perfect backdrop for meal making and family gatherings. Kitchen is open to the Family Room/Dining Room, lots of space to stretch out! Elegant living room with one wall of custom wood paneling, built in bookcases, mantel and substantial fireplace with raised hearth. Good sized bedrooms with great closets, hardwood floors almost through out the house, primary bedroom has ensuite bath. Lots of natural light, great views from most every room. Expansive lawn in rear yard, blooming flowers galore, mature trees and patio area. 2 car attached garage with direct access to house, good sized laundry room & Solar system. Award winning schools, Granada, Nobel and Topeka. A very short walk to Nobel and Topeka Drive. Hurry to this great property.
PROPERTY INFORMATION
| MLS # | SR23080251 | Lot Size | 12,373 Sq. Ft. |
| HOA Fees | $0/Monthly | Property Type | Single Family Residence |
| Price | $ 1,195,000
Price Per SqFt: $ 527 |
DOM | 791 Days |
| Address | 19053 Vintage Street | Type | Residential |
| City | Northridge | Sq.Ft. | 2,268 Sq. Ft. |
| Postal Code | 91324 | Garage | 2 |
| County | Los Angeles | Year Built | 1961 |
| Bed / Bath | 5 / 1 | Parking | 2 |
| Built In | 1961 | Status | Closed |
| Sold Date | 2023-06-23 |
INTERIOR FEATURES
| Has Laundry | Yes |
| Laundry Information | Individual Room |
| Has Fireplace | Yes |
| Fireplace Information | Living Room |
| Has Appliances | Yes |
| Kitchen Appliances | Dishwasher, Double Oven, Disposal, Gas Oven, Gas Range |
| Kitchen Information | Kitchen Open to Family Room |
| Kitchen Area | Breakfast Counter / Bar, In Family Room |
| Has Heating | Yes |
| Heating Information | Central, Forced Air |
| Room Information | Family Room, Formal Entry, Kitchen, Laundry, Living Room, Master Suite, Utility Room |
| Has Cooling | Yes |
| Cooling Information | Central Air |
| Flooring Information | Vinyl, Wood |
| InteriorFeatures Information | Block Walls, In-Law Floorplan, Open Floorplan, Pantry |
| DoorFeatures | Double Door Entry |
| EntryLocation | ground |
| Entry Level | 1 |
| Has Spa | No |
| SpaDescription | None |
| Bathroom Information | Shower, Double sinks in bath(s) |
| Main Level Bedrooms | 5 |
| Main Level Bathrooms | 3 |
EXTERIOR FEATURES
| FoundationDetails | Raised |
| Roof | Composition |
| Has Pool | No |
| Pool | None |
| Has Patio | Yes |
| Patio | Concrete |
| Has Fence | Yes |
| Fencing | Average Condition |
| Has Sprinklers | Yes |
WALKSCORE
MAP
MORTGAGE CALCULATOR
- Principal & Interest:
- Property Tax: $1,275
- Home Insurance:$119
- HOA Fees:$0
- Mortgage Insurance:
PRICE HISTORY
| Date | Event | Price |
| 06/23/2023 | Sold | $1,240,000 |
| 06/14/2023 | Pending | $1,195,000 |
| 05/22/2023 | Active Under Contract | $1,195,000 |
| 05/09/2023 | Listed | $1,195,000 |

Topfind Realty
REALTOR®
(844)-333-8033
Questions? Contact today.
Interested in buying or selling a home similar to 19053 Vintage Street?
Northridge Similar Properties
Listing provided courtesy of Christine Williams, RE/MAX One. Based on information from California Regional Multiple Listing Service, Inc. as of #Date#. This information is for your personal, non-commercial use and may not be used for any purpose other than to identify prospective properties you may be interested in purchasing. Display of MLS data is usually deemed reliable but is NOT guaranteed accurate by the MLS. Buyers are responsible for verifying the accuracy of all information and should investigate the data themselves or retain appropriate professionals. Information from sources other than the Listing Agent may have been included in the MLS data. Unless otherwise specified in writing, Broker/Agent has not and will not verify any information obtained from other sources. The Broker/Agent providing the information contained herein may or may not have been the Listing and/or Selling Agent.
