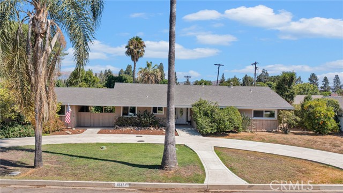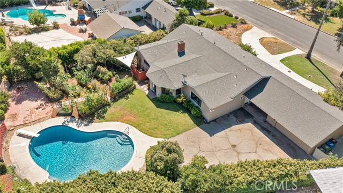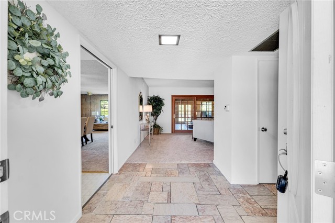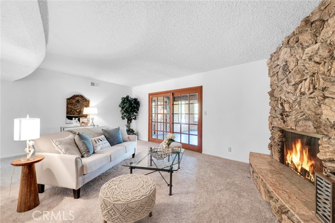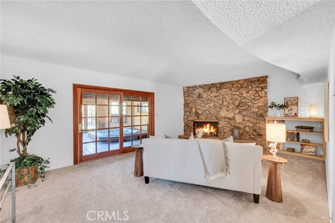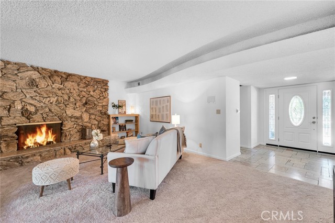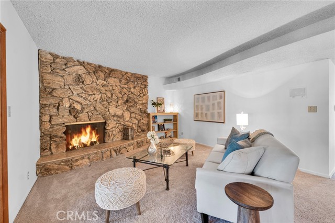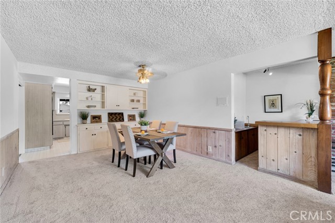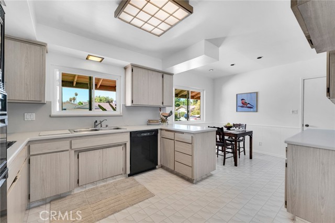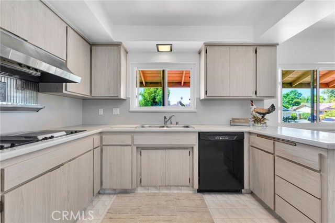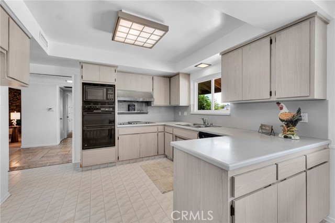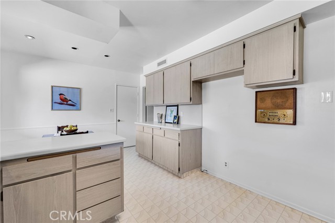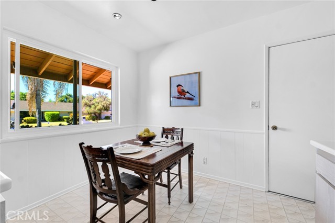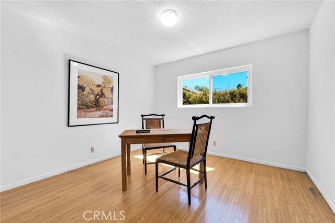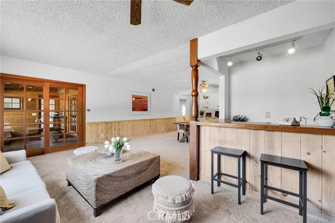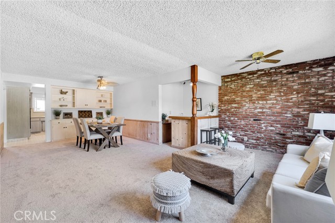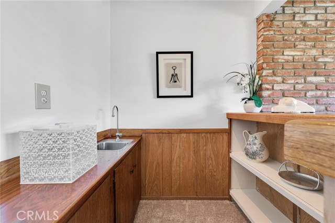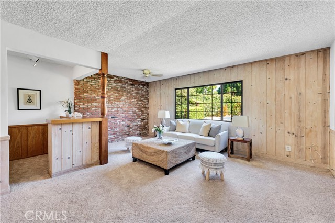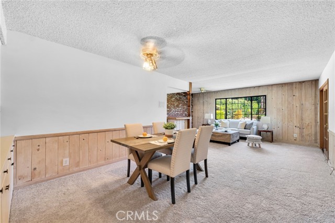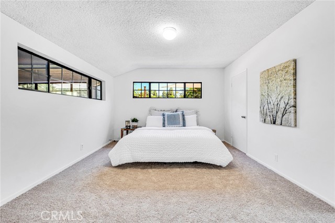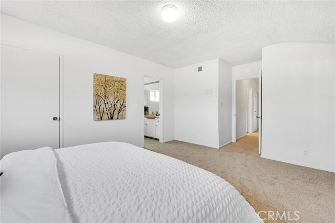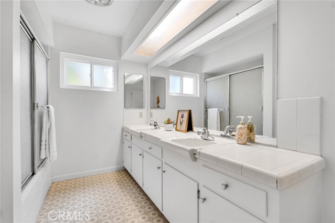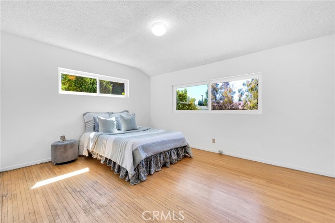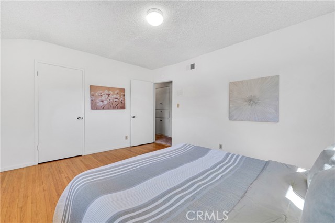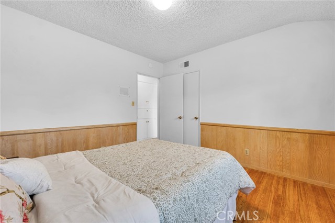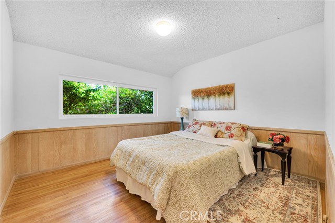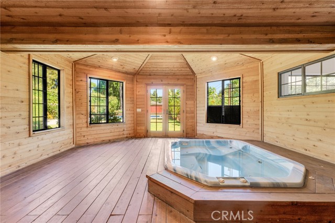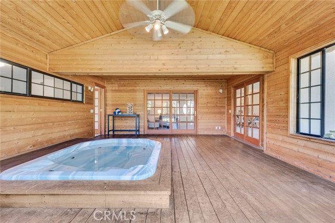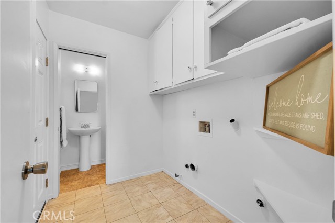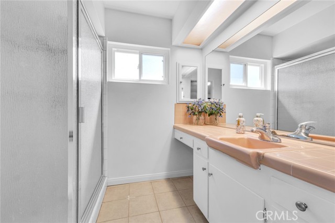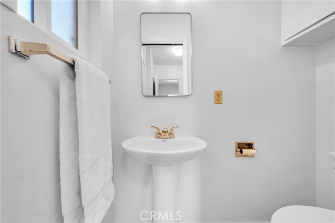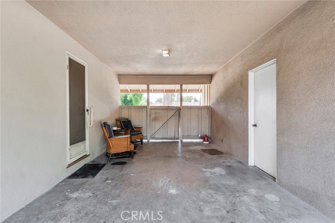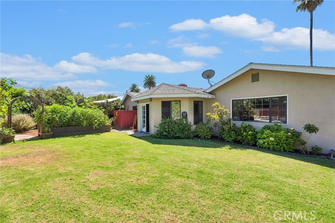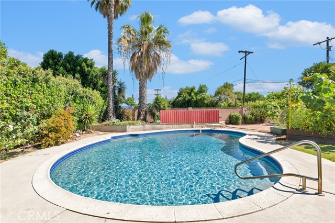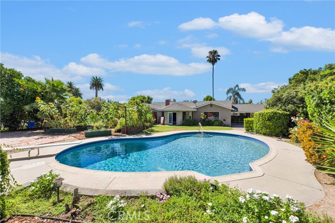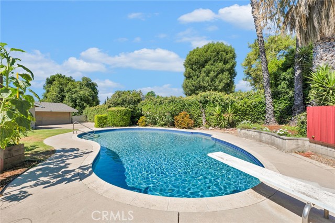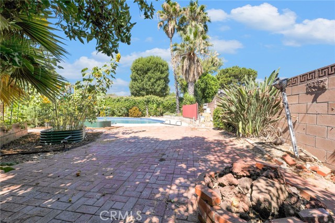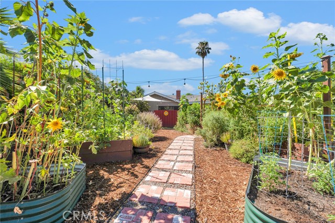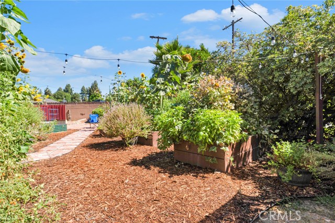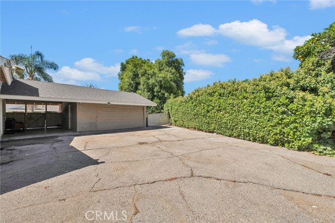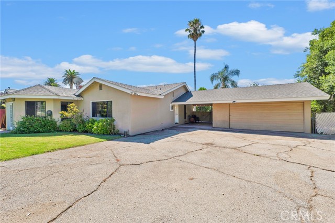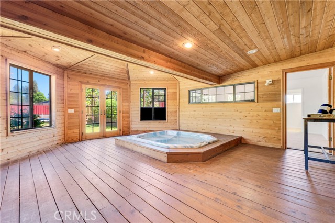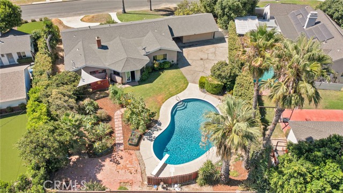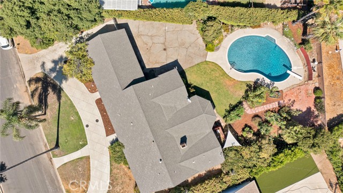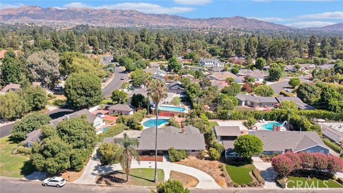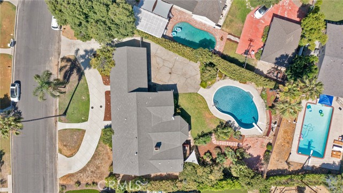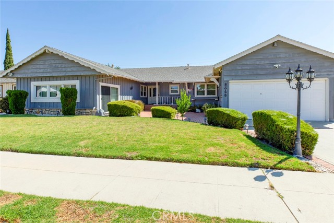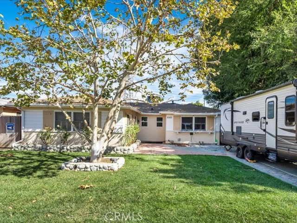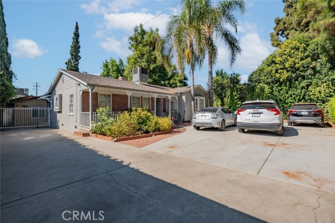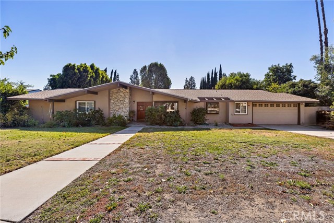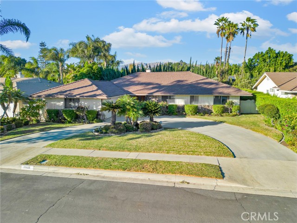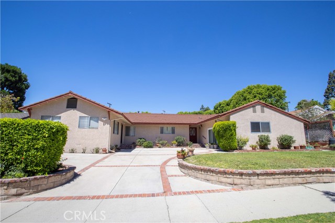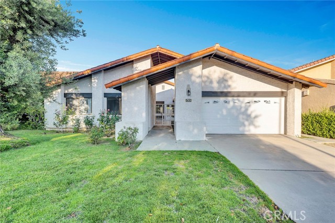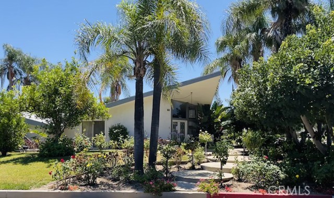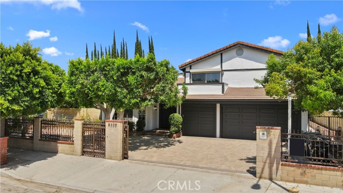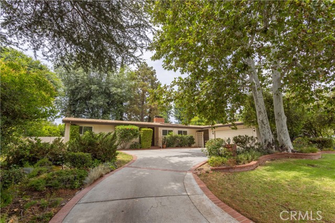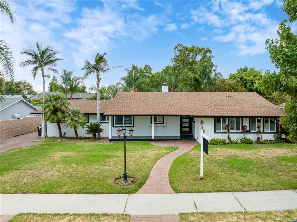19377 Halsted Street
Northridge, CA 91324
Sold
19377 Halsted Street
Northridge, CA 91324
Sold
Welcome to Devonshire Highlands, land of custom homes on sprawling large lots. This 4 bedroom 2.5 bath home with nearly 2300 sq ft on a 16,000 sq ft lot. First time on the market in 52 years, this home holds alot of memories! Huge concrete circle driveway with no steps to the front door. Fresh paint and brand new carpets make this house easy to move right in. Original hardwood floors have been exposed also. Large living room with stone fireplace and raised hearth. French doors open to a large spa room with wood beamed ceilings lots of windows, good access to rear yard and a bubbling covered spa. Spacious family room with adjacent formal dining room with built in cabinets and open shelves. 4 good sized bedrooms, especially the primary bedroom with walk in closet and ensuite bathroom. Lots of counter space in the kitchen, also features a cozy breakfast nook. The garage is rear facing with lots of off street parking, perfect for the hobbyist or car enthusiast. Sparkling swimming pool, a garden with raised planter beds that could be featured in a gardening magazine! A breezeway connect the 2 car garage to the house, this feature really blends indoor and outdoor living. Easy to enjoy California's pleasant seasons. Truly a sight to behold. Dual paned windows. A grassy area on top of all this. Hurry!
PROPERTY INFORMATION
| MLS # | SR24167914 | Lot Size | 15,673 Sq. Ft. |
| HOA Fees | $0/Monthly | Property Type | Single Family Residence |
| Price | $ 1,195,000
Price Per SqFt: $ 527 |
DOM | 323 Days |
| Address | 19377 Halsted Street | Type | Residential |
| City | Northridge | Sq.Ft. | 2,267 Sq. Ft. |
| Postal Code | 91324 | Garage | 2 |
| County | Los Angeles | Year Built | 1961 |
| Bed / Bath | 4 / 2.5 | Parking | 2 |
| Built In | 1961 | Status | Closed |
| Sold Date | 2024-09-12 |
INTERIOR FEATURES
| Has Laundry | Yes |
| Laundry Information | Individual Room |
| Has Fireplace | Yes |
| Fireplace Information | Living Room |
| Has Appliances | Yes |
| Kitchen Appliances | Disposal, Gas Range |
| Kitchen Area | Area, Dining Room |
| Has Heating | Yes |
| Heating Information | Central |
| Room Information | Family Room, Formal Entry, Kitchen, Laundry, Living Room, Separate Family Room, Utility Room |
| Has Cooling | Yes |
| Cooling Information | Central Air |
| Flooring Information | Carpet, Wood |
| InteriorFeatures Information | Block Walls, Open Floorplan |
| EntryLocation | 1 |
| Entry Level | 1 |
| Has Spa | Yes |
| SpaDescription | Private |
| WindowFeatures | Double Pane Windows |
| Bathroom Information | Shower |
| Main Level Bedrooms | 4 |
| Main Level Bathrooms | 3 |
EXTERIOR FEATURES
| FoundationDetails | Raised |
| Roof | Composition |
| Has Pool | Yes |
| Pool | Private |
WALKSCORE
MAP
MORTGAGE CALCULATOR
- Principal & Interest:
- Property Tax: $1,275
- Home Insurance:$119
- HOA Fees:$0
- Mortgage Insurance:
PRICE HISTORY
| Date | Event | Price |
| 09/12/2024 | Sold | $1,225,000 |
| 09/06/2024 | Pending | $1,195,000 |
| 08/25/2024 | Active Under Contract | $1,195,000 |
| 08/16/2024 | Listed | $1,195,000 |

Topfind Realty
REALTOR®
(844)-333-8033
Questions? Contact today.
Interested in buying or selling a home similar to 19377 Halsted Street?
Northridge Similar Properties
Listing provided courtesy of Christine Williams, RE/MAX One. Based on information from California Regional Multiple Listing Service, Inc. as of #Date#. This information is for your personal, non-commercial use and may not be used for any purpose other than to identify prospective properties you may be interested in purchasing. Display of MLS data is usually deemed reliable but is NOT guaranteed accurate by the MLS. Buyers are responsible for verifying the accuracy of all information and should investigate the data themselves or retain appropriate professionals. Information from sources other than the Listing Agent may have been included in the MLS data. Unless otherwise specified in writing, Broker/Agent has not and will not verify any information obtained from other sources. The Broker/Agent providing the information contained herein may or may not have been the Listing and/or Selling Agent.
