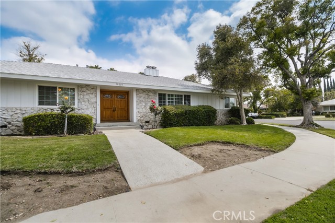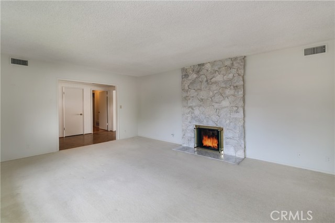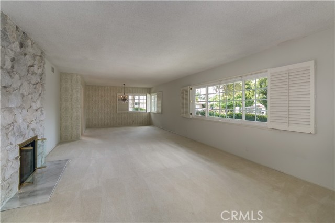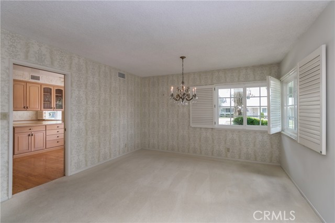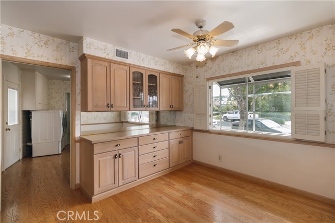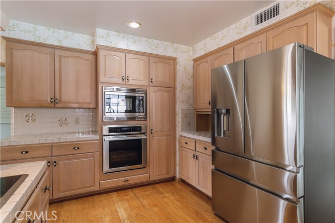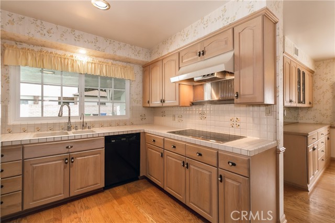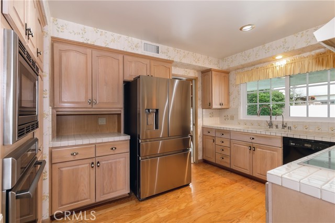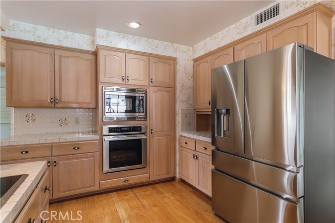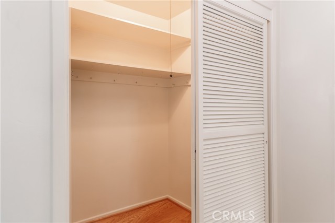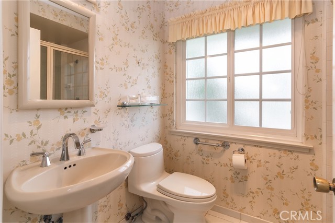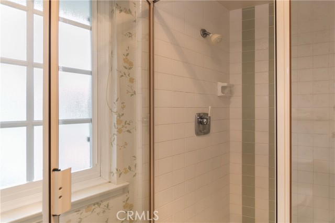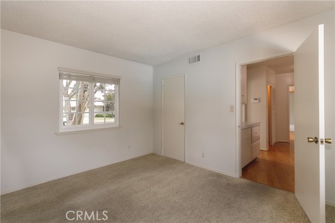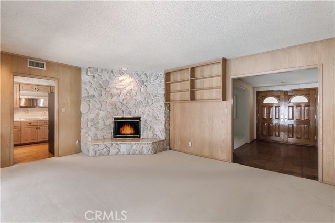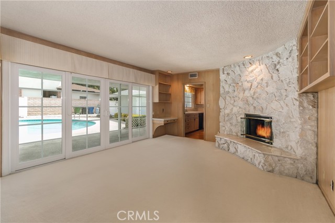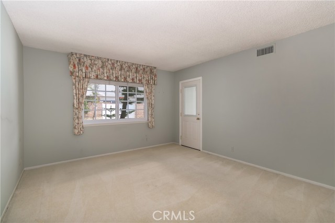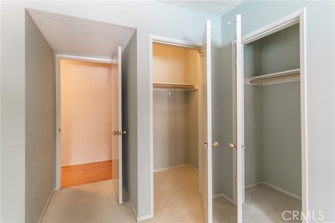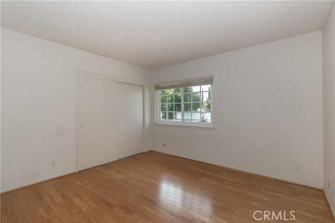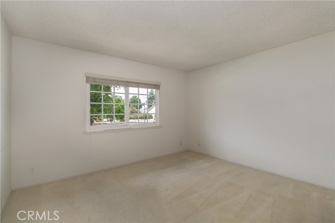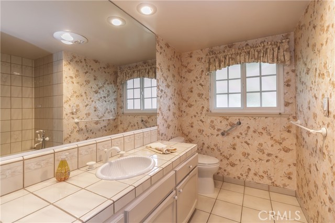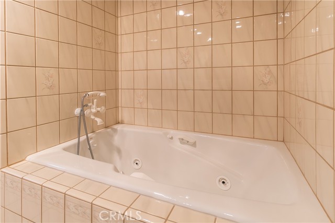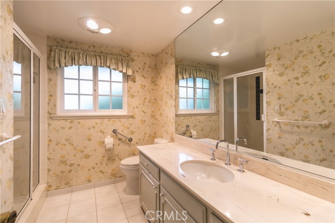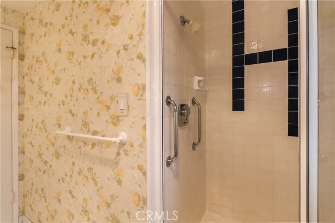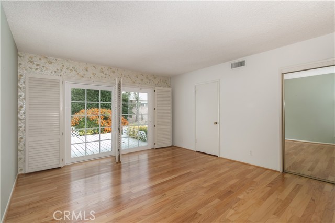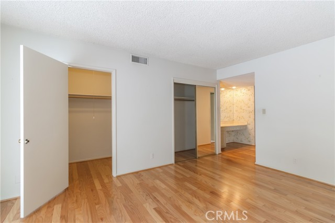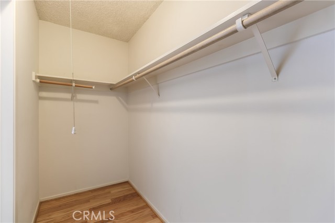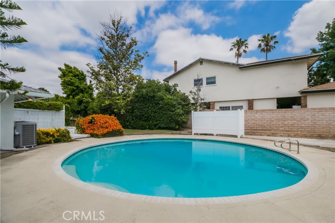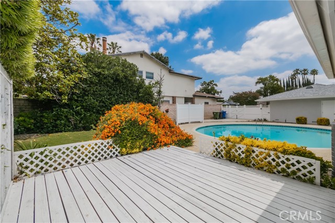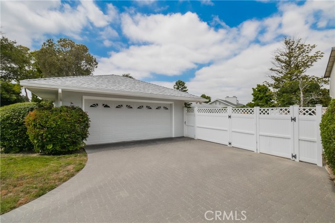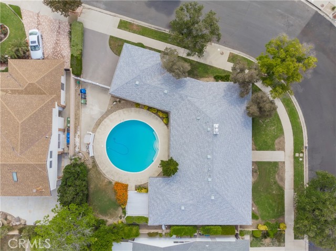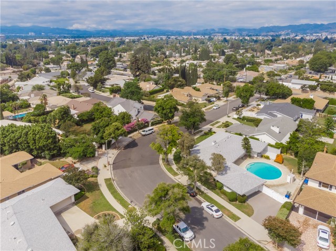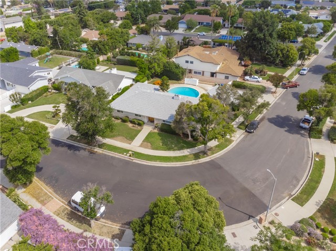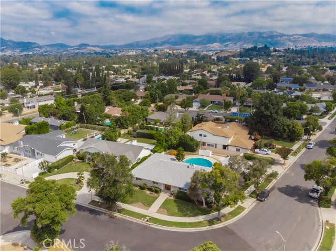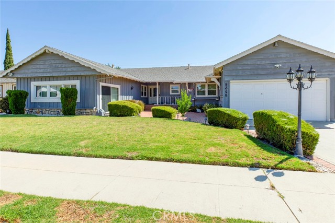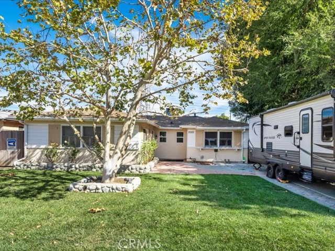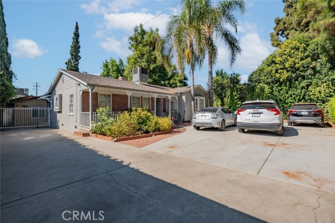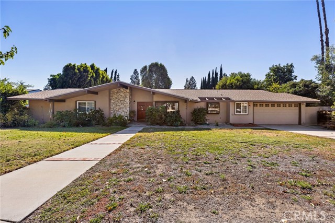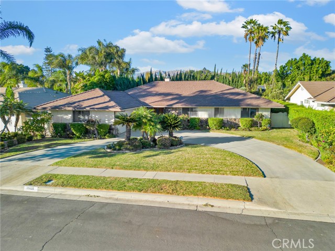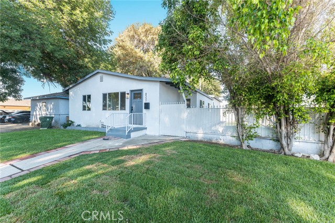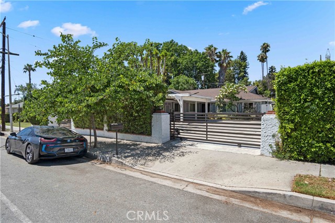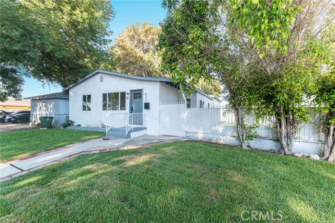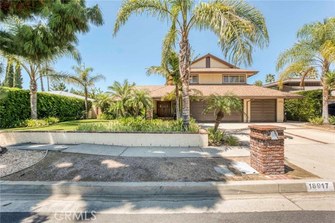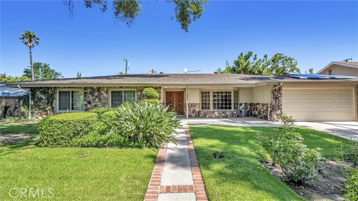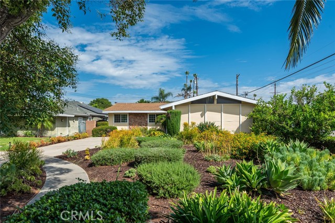19601 Vintage Street
Northridge, CA 91324
Sold
19601 Vintage Street
Northridge, CA 91324
Sold
Very well-maintained Ranch Style home with an open floor plan to catch the entertainer’s eye. Enter this home with Parquet wood floors, the Formal Living Room is complete with a Stone Fireplace and plenty of windows for a bright and airy feel. The Formal Dining Room is ready for a Holiday dinner or entertaining friends and family. Relax in the Den with a great view of the yard and pool, finished off with a stone fireplace. Open kitchen with stainless steel Thermador & Miele appliances, plenty of counter space and cabinets. The attached dining area has wood cabinets with stained glass and a bay window. Separate indoor laundry by the 5th bedroom. Large Master bedroom with a walk-in and wardrobe closet, vanity with sink. The sliding glass door gives a great view of the yard and takes you to the sitting deck. All the rooms are nice sized. Wood floors and plantation shutters accent some of the rooms. Garage with a work bench, RV access. Big yard with a pool, patio area, and grassy area.
PROPERTY INFORMATION
| MLS # | SR23100095 | Lot Size | 11,657 Sq. Ft. |
| HOA Fees | $0/Monthly | Property Type | Single Family Residence |
| Price | $ 1,189,000
Price Per SqFt: $ 437 |
DOM | 759 Days |
| Address | 19601 Vintage Street | Type | Residential |
| City | Northridge | Sq.Ft. | 2,718 Sq. Ft. |
| Postal Code | 91324 | Garage | 2 |
| County | Los Angeles | Year Built | 1966 |
| Bed / Bath | 5 / 3 | Parking | 2 |
| Built In | 1966 | Status | Closed |
| Sold Date | 2023-08-08 |
INTERIOR FEATURES
| Has Laundry | Yes |
| Laundry Information | Inside, Washer Hookup |
| Has Fireplace | Yes |
| Fireplace Information | Family Room, Living Room, Gas, Wood Burning, Raised Hearth |
| Has Appliances | Yes |
| Kitchen Appliances | Built-In Range, Dishwasher, Electric Oven, Electric Range, Refrigerator, Water Heater Central |
| Kitchen Information | Tile Counters |
| Kitchen Area | Dining Room, Separated |
| Has Heating | Yes |
| Heating Information | Central |
| Room Information | All Bedrooms Down, Entry, Family Room, Guest/Maid's Quarters, Kitchen, Laundry, Living Room, Primary Bathroom, Primary Bedroom, Separate Family Room, Walk-In Closet |
| Has Cooling | Yes |
| Cooling Information | Central Air |
| Flooring Information | Carpet, Wood |
| InteriorFeatures Information | Open Floorplan, Recessed Lighting, Storage, Tile Counters, Unfurnished |
| DoorFeatures | Double Door Entry, Mirror Closet Door(s), Sliding Doors |
| EntryLocation | Front |
| Entry Level | 1 |
| WindowFeatures | Bay Window(s), Blinds, Insulated Windows, Plantation Shutters, Screens |
| SecuritySafety | Smoke Detector(s) |
| Bathroom Information | Bathtub, Shower, Shower in Tub |
| Main Level Bedrooms | 5 |
| Main Level Bathrooms | 3 |
EXTERIOR FEATURES
| ExteriorFeatures | Lighting |
| FoundationDetails | Slab |
| Roof | Composition, Shingle |
| Has Pool | Yes |
| Pool | Private, Filtered, Gunite, Gas Heat, In Ground |
| Has Patio | Yes |
| Patio | Concrete, Covered, Deck, Patio, Rear Porch, Slab, Wood |
| Has Fence | Yes |
| Fencing | Block |
| Has Sprinklers | Yes |
WALKSCORE
MAP
MORTGAGE CALCULATOR
- Principal & Interest:
- Property Tax: $1,268
- Home Insurance:$119
- HOA Fees:$0
- Mortgage Insurance:
PRICE HISTORY
| Date | Event | Price |
| 06/18/2023 | Pending | $1,189,000 |
| 06/07/2023 | Listed | $1,189,000 |

Topfind Realty
REALTOR®
(844)-333-8033
Questions? Contact today.
Interested in buying or selling a home similar to 19601 Vintage Street?
Northridge Similar Properties
Listing provided courtesy of Michael Weaver, Rodeo Realty. Based on information from California Regional Multiple Listing Service, Inc. as of #Date#. This information is for your personal, non-commercial use and may not be used for any purpose other than to identify prospective properties you may be interested in purchasing. Display of MLS data is usually deemed reliable but is NOT guaranteed accurate by the MLS. Buyers are responsible for verifying the accuracy of all information and should investigate the data themselves or retain appropriate professionals. Information from sources other than the Listing Agent may have been included in the MLS data. Unless otherwise specified in writing, Broker/Agent has not and will not verify any information obtained from other sources. The Broker/Agent providing the information contained herein may or may not have been the Listing and/or Selling Agent.
