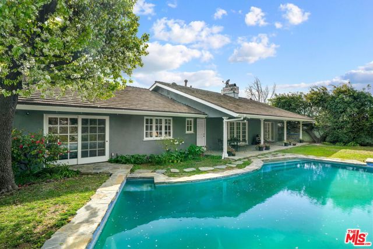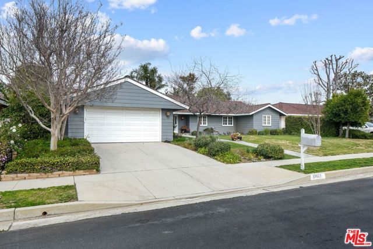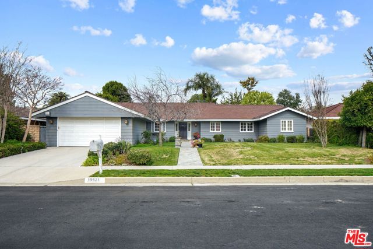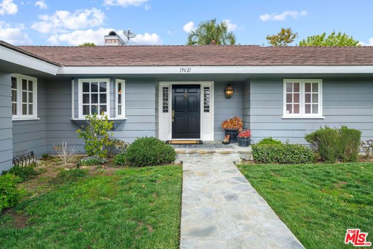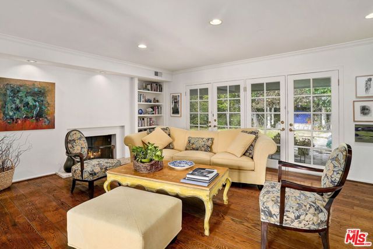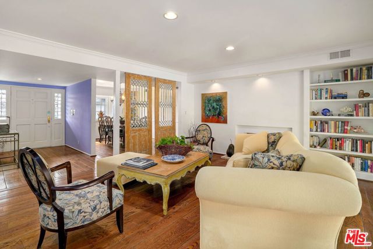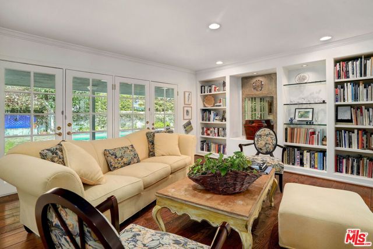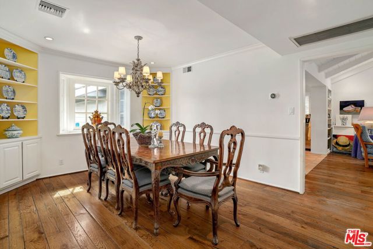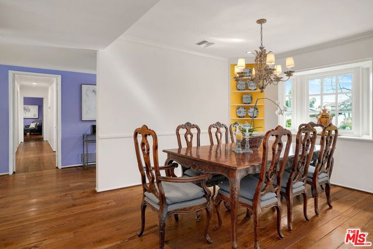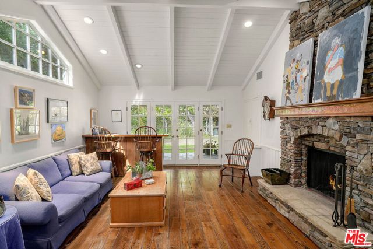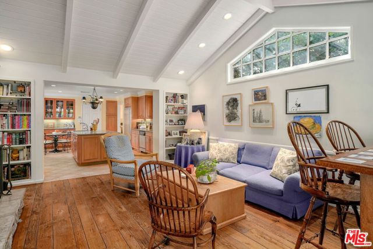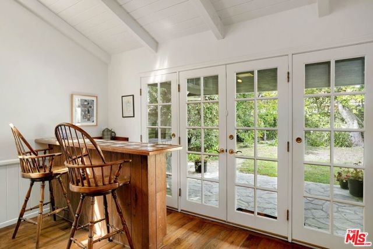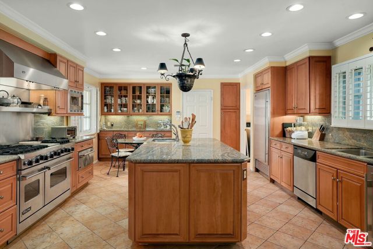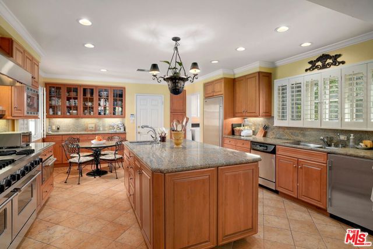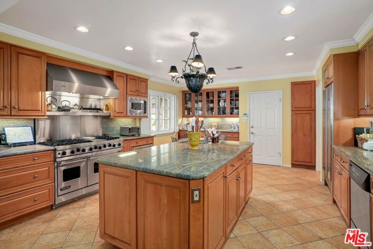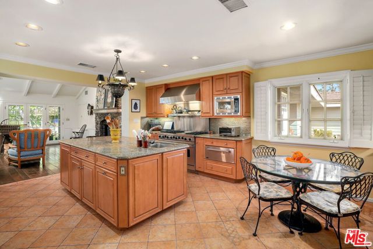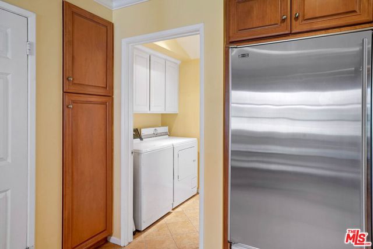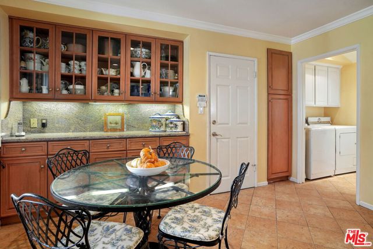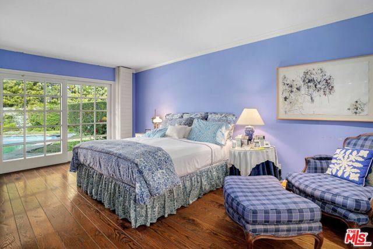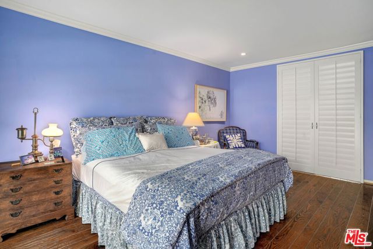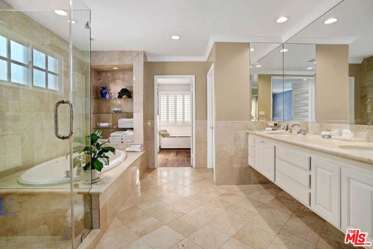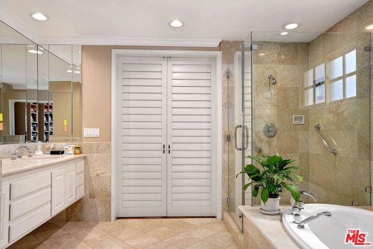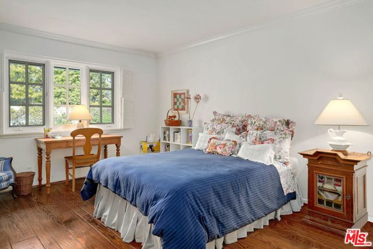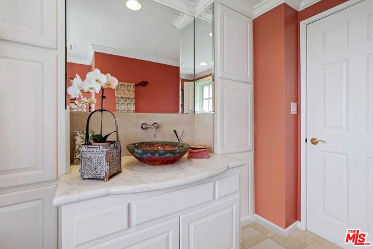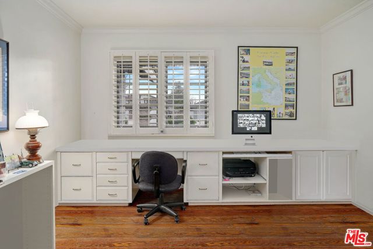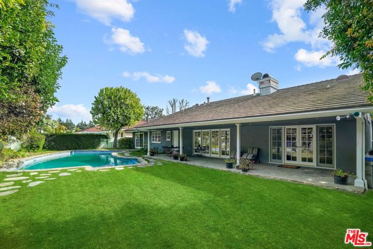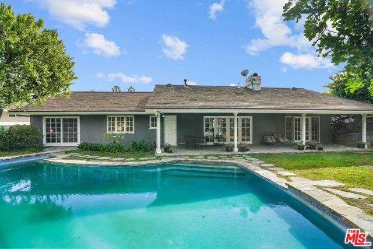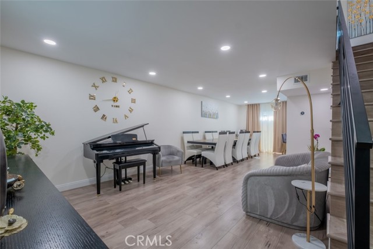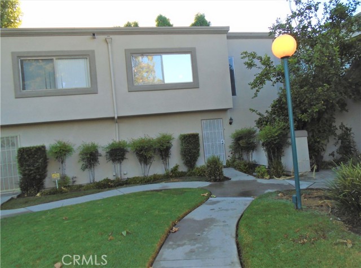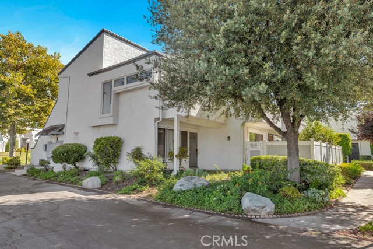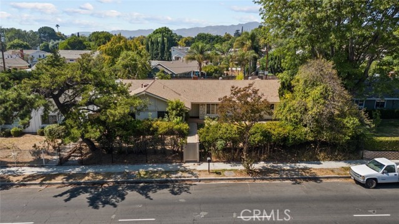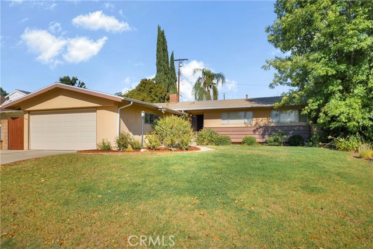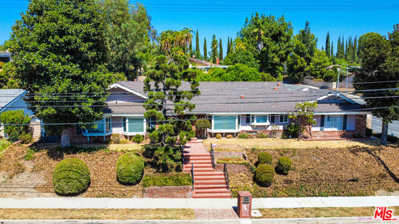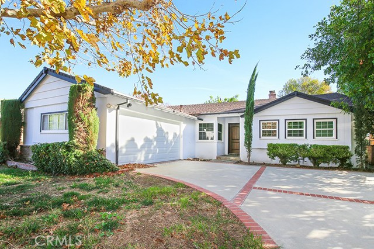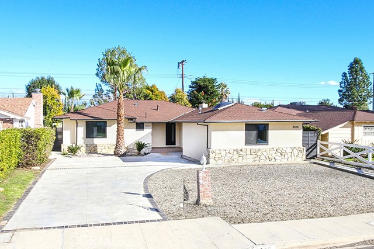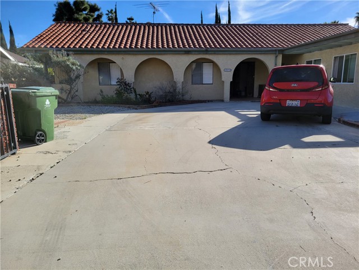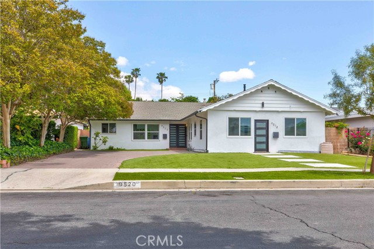19621 Merridy Street
Northridge, CA 91324
$5,000
Price
Price
3
Bed
Bed
1.5
Bath
Bath
2,496 Sq. Ft.
$2 / Sq. Ft.
$2 / Sq. Ft.
Sold
19621 Merridy Street
Northridge, CA 91324
Sold
$5,000
Price
Price
3
Bed
Bed
1.5
Bath
Bath
2,496
Sq. Ft.
Sq. Ft.
Balance a perfect live-work lifestyle in this warm, inviting cul-de-sac home with a sparkling pool and dedicated office space. This special home is loaded with quality materials, character, and comfort and offers wood floors, natural sunlight, vaulted ceilings, an updated kitchen, and more! The light and bright formal and casual living areas each feature fireplaces and built-in display shelves and are open to the backyard via French doors. The gourmet dine-in kitchen will not disappoint with its six-burner Viking range, Sub Zero refrigerator, warming drawer, custom cabinetry, and ample counter space. The primary retreat features an en-suite bathroom with a spa-like shower, soaking tub, dual vanity, a walk-in closet, and a wall of French doors leading to the tranquil pool and yard. A second bedroom has a dressing area with mirrored closets, a built-in dresser, and an en-suite bathroom with a shower. The third bedroom has been converted to a full-time office with a built-in desk system, and also has room for a sofa bed for guests. The backyard feels like a private oasis with a refreshing pool, a long covered patio, built-in barbecue, and a fountain. Located in a desirable Northridge neighborhood, this home is just minutes from the California State University of Northridge (CSUN), the Santa Susana Mountains, and shopping, dining, and entertainment at the Vineyards at Porter Ranch.
PROPERTY INFORMATION
| MLS # | 23242679 | Lot Size | 11,111 Sq. Ft. |
| HOA Fees | $0/Monthly | Property Type | Single Family Residence |
| Price | $ 5,000
Price Per SqFt: $ 2 |
DOM | 867 Days |
| Address | 19621 Merridy Street | Type | Residential Lease |
| City | Northridge | Sq.Ft. | 2,496 Sq. Ft. |
| Postal Code | 91324 | Garage | 2 |
| County | Los Angeles | Year Built | 1964 |
| Bed / Bath | 3 / 1.5 | Parking | 2 |
| Built In | 1964 | Status | Closed |
| Rented Date | 2023-03-14 |
INTERIOR FEATURES
| Has Laundry | Yes |
| Laundry Information | Washer Included, Dryer Included, Individual Room, Inside |
| Has Fireplace | Yes |
| Fireplace Information | Family Room, Living Room |
| Has Appliances | Yes |
| Kitchen Appliances | Barbecue, Dishwasher, Disposal, Refrigerator, Convection Oven, Gas Range, Warming Drawer, Range Hood, Gas Oven, Double Oven, Microwave |
| Kitchen Information | Kitchen Island, Granite Counters, Kitchen Open to Family Room, Remodeled Kitchen |
| Kitchen Area | In Kitchen |
| Has Heating | Yes |
| Heating Information | Central |
| Room Information | Dressing Area, Family Room, Formal Entry, Primary Bathroom, Office, Walk-In Closet |
| Has Cooling | Yes |
| Cooling Information | Central Air |
| Flooring Information | Wood |
| InteriorFeatures Information | Wet Bar |
| Has Spa | No |
| SpaDescription | None |
| WindowFeatures | Shutters |
| Bathroom Information | Vanity area, Shower in Tub, Remodeled |
EXTERIOR FEATURES
| Roof | Slate |
| Pool | In Ground |
| Has Patio | Yes |
| Patio | Concrete, Covered, Rear Porch |
| Has Fence | Yes |
| Fencing | Block |
WALKSCORE
MAP
PRICE HISTORY
| Date | Event | Price |
| 03/14/2023 | Sold | $5,000 |
| 02/27/2023 | Listed | $5,000 |

Topfind Realty
REALTOR®
(844)-333-8033
Questions? Contact today.
Interested in buying or selling a home similar to 19621 Merridy Street?
Northridge Similar Properties
Listing provided courtesy of Michelle Tepper, Sotheby's International Realty. Based on information from California Regional Multiple Listing Service, Inc. as of #Date#. This information is for your personal, non-commercial use and may not be used for any purpose other than to identify prospective properties you may be interested in purchasing. Display of MLS data is usually deemed reliable but is NOT guaranteed accurate by the MLS. Buyers are responsible for verifying the accuracy of all information and should investigate the data themselves or retain appropriate professionals. Information from sources other than the Listing Agent may have been included in the MLS data. Unless otherwise specified in writing, Broker/Agent has not and will not verify any information obtained from other sources. The Broker/Agent providing the information contained herein may or may not have been the Listing and/or Selling Agent.
