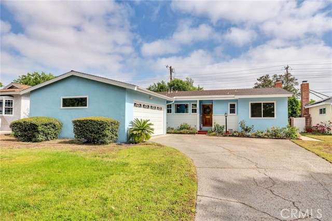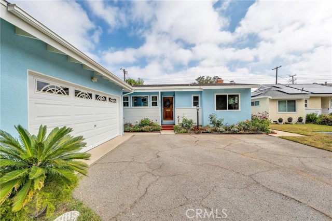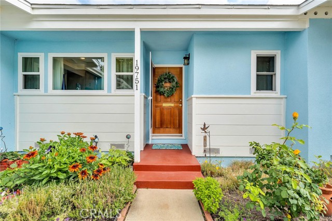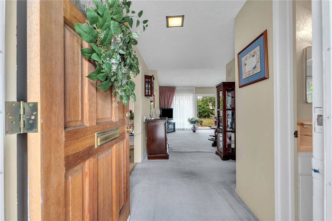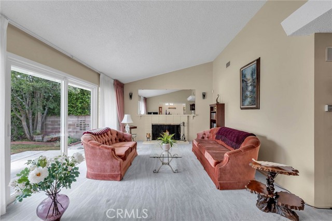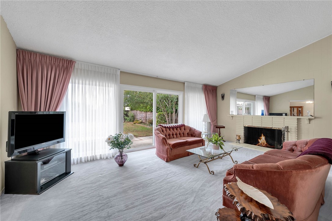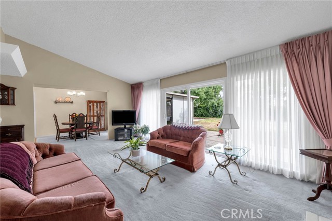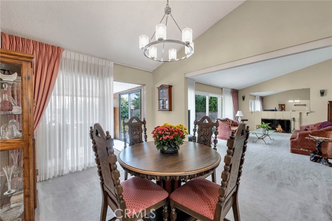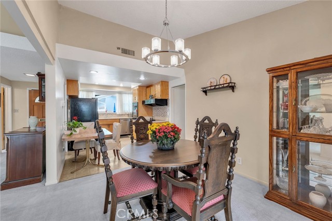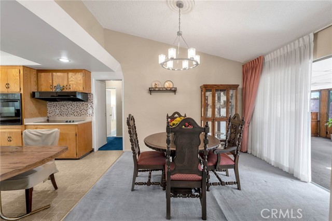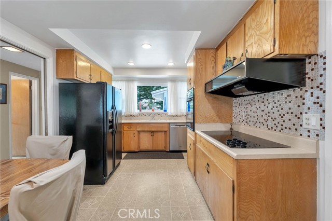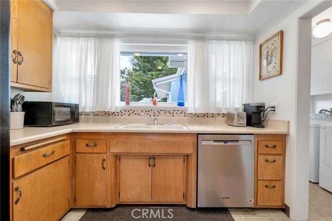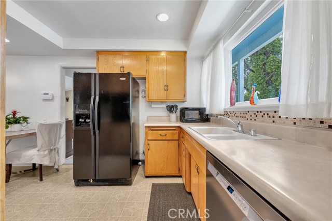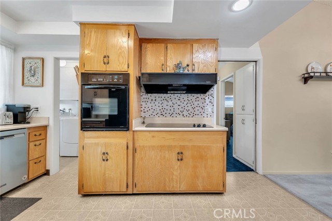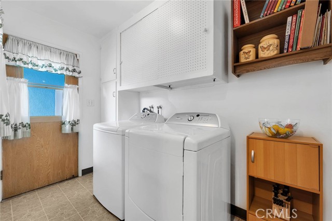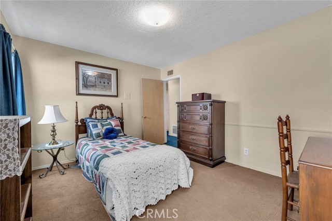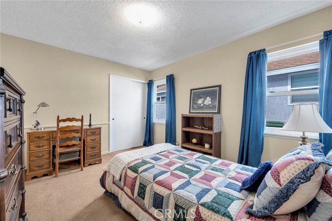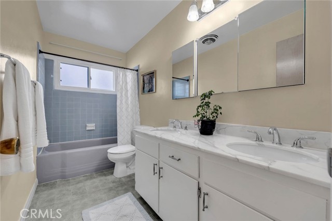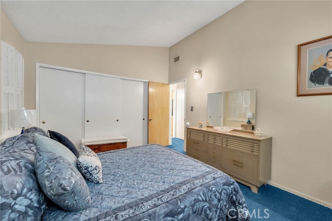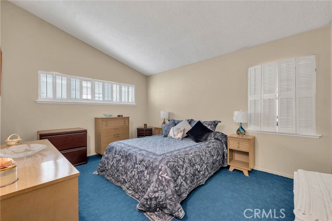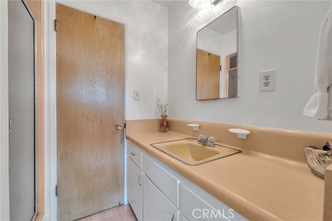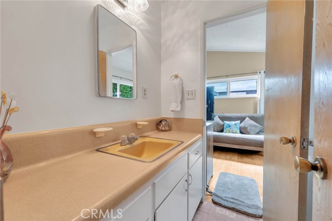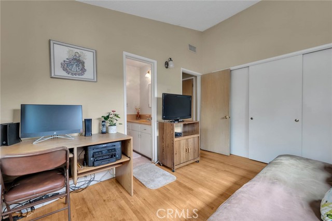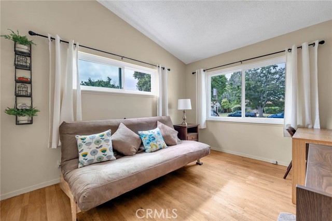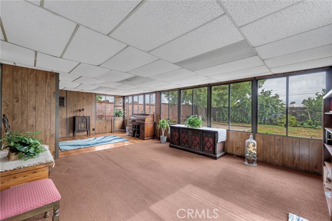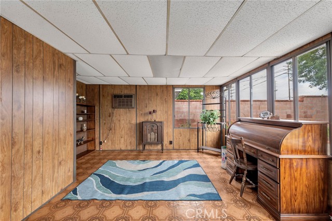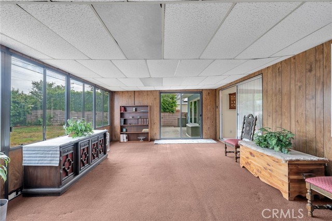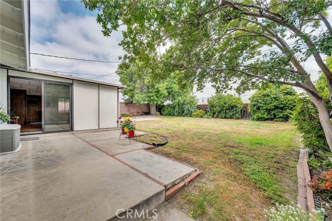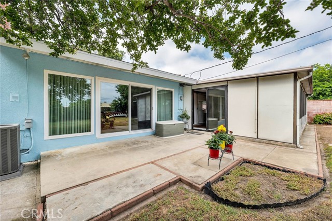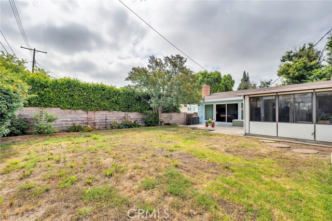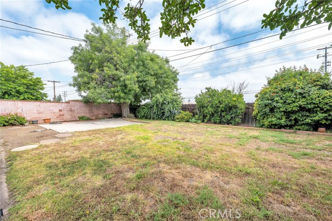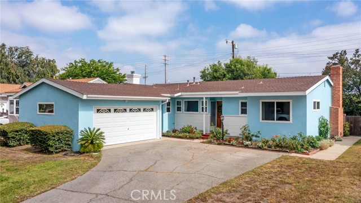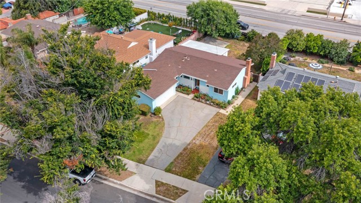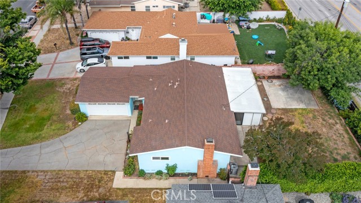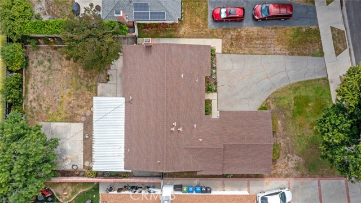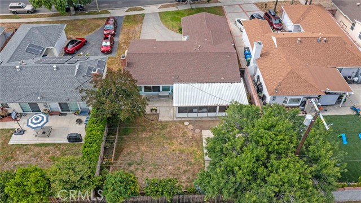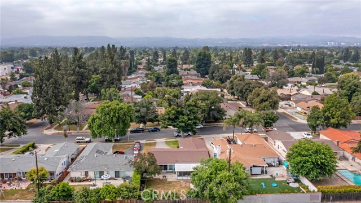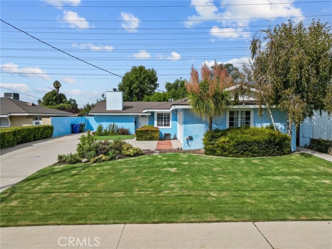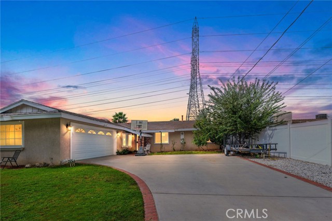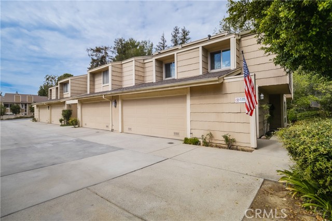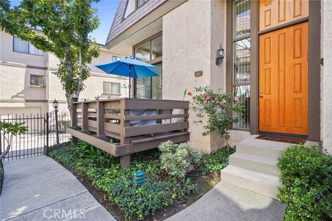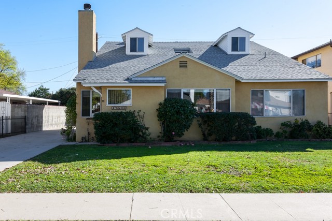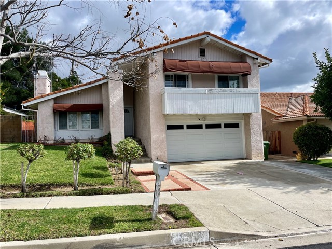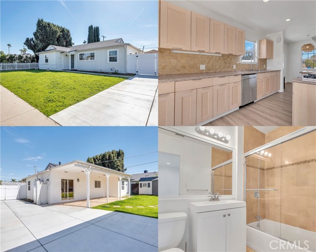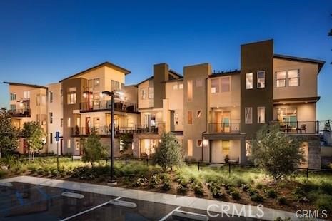19751 Gresham Street
Northridge, CA 91324
Sold
Classic, 3 bed, 2 bath, 1,446 sq ft Southern California, ranch-style rambler on a quiet, tree-lined, residential street in Northridge. Great curb appeal with bright exterior and cheerful front planter. Front entry opens to large living room with vaulted ceiling, brick fireplace, and dual pane slider leading out to the backyard. Roof replaced in 2013. Newer AC. Mainline plumbing upgraded in 2014 + copper plumbing in house. Large archway opens to kitchen and adjacent dining room, also featuring a vaulted ceiling and sliding glass door out to the enclosed patio. Kitchen boasts recessed lighting, ample cabinets, and built-in appliances. Dedicated laundry room, off kitchen, provides additional storage and back door out to detached garage. All three bedrooms are good sized. The one at front of house is bright and airy and features original hardwood floors with an ensuite ¾ bath with hall access for guest use. Two additional bedrooms share a full bath in the hall. Enjoy the SoCal sunshine in the expansive enclosed patio with wood paneling, walls of windows, and sliding glass door access to back patio. Backyard offers two separate patio areas and wide lawn area for entertaining, relaxation, or play. Convenient, detached, two-car garage provides parking and storage space. Well situated near shopping, entertaining, and dining, including the Northridge Fashion Center, Costco, and iconic spots like Brent's Deli and Porto's. Not to be missed!
PROPERTY INFORMATION
| MLS # | SR23111583 | Lot Size | 8,470 Sq. Ft. |
| HOA Fees | $0/Monthly | Property Type | Single Family Residence |
| Price | $ 825,000
Price Per SqFt: $ 571 |
DOM | 764 Days |
| Address | 19751 Gresham Street | Type | Residential |
| City | Northridge | Sq.Ft. | 1,445 Sq. Ft. |
| Postal Code | 91324 | Garage | 2 |
| County | Los Angeles | Year Built | 1957 |
| Bed / Bath | 3 / 1 | Parking | 2 |
| Built In | 1957 | Status | Closed |
| Sold Date | 2023-08-16 |
INTERIOR FEATURES
| Has Laundry | Yes |
| Laundry Information | Individual Room, Washer Hookup |
| Has Fireplace | Yes |
| Fireplace Information | Living Room |
| Has Appliances | Yes |
| Kitchen Appliances | Convection Oven, Dishwasher, Electric Cooktop, Recirculated Exhaust Fan, Water Heater |
| Kitchen Information | Laminate Counters |
| Kitchen Area | Dining Room, In Kitchen |
| Has Heating | Yes |
| Heating Information | Central |
| Room Information | Center Hall, Kitchen, Laundry, Living Room, See Remarks, Sun |
| Has Cooling | Yes |
| Cooling Information | Central Air, Wall/Window Unit(s) |
| Flooring Information | Carpet, Vinyl, Wood |
| InteriorFeatures Information | Laminate Counters, Recessed Lighting, Stone Counters, Wood Product Walls |
| DoorFeatures | Panel Doors, Sliding Doors |
| EntryLocation | Front Door |
| Entry Level | 1 |
| Has Spa | No |
| SpaDescription | None |
| WindowFeatures | Drapes |
| Bathroom Information | Bathtub, Shower, Shower in Tub, Double sinks in bath(s), Laminate Counters, Stone Counters |
| Main Level Bedrooms | 3 |
| Main Level Bathrooms | 2 |
EXTERIOR FEATURES
| ExteriorFeatures | Rain Gutters |
| FoundationDetails | Raised |
| Roof | Composition |
| Has Pool | No |
| Pool | None |
| Has Patio | Yes |
| Patio | Concrete, Patio Open, Front Porch |
| Has Fence | Yes |
| Fencing | Block, Wood |
WALKSCORE
MAP
MORTGAGE CALCULATOR
- Principal & Interest:
- Property Tax: $880
- Home Insurance:$119
- HOA Fees:$0
- Mortgage Insurance:
PRICE HISTORY
| Date | Event | Price |
| 07/11/2023 | Price Change | $825,000 (-2.37%) |
| 06/26/2023 | Listed | $845,000 |

Topfind Realty
REALTOR®
(844)-333-8033
Questions? Contact today.
Interested in buying or selling a home similar to 19751 Gresham Street?
Northridge Similar Properties
Listing provided courtesy of Stephanie Vitacco, Equity Union. Based on information from California Regional Multiple Listing Service, Inc. as of #Date#. This information is for your personal, non-commercial use and may not be used for any purpose other than to identify prospective properties you may be interested in purchasing. Display of MLS data is usually deemed reliable but is NOT guaranteed accurate by the MLS. Buyers are responsible for verifying the accuracy of all information and should investigate the data themselves or retain appropriate professionals. Information from sources other than the Listing Agent may have been included in the MLS data. Unless otherwise specified in writing, Broker/Agent has not and will not verify any information obtained from other sources. The Broker/Agent providing the information contained herein may or may not have been the Listing and/or Selling Agent.
