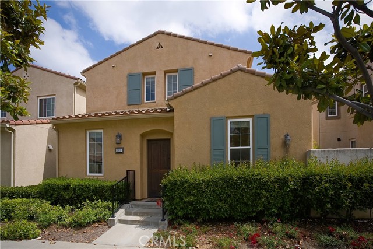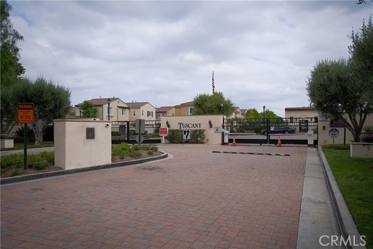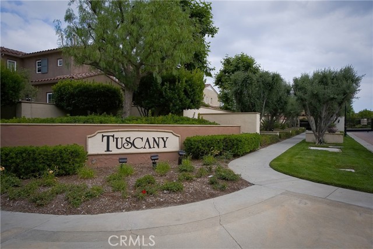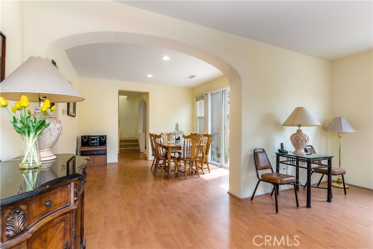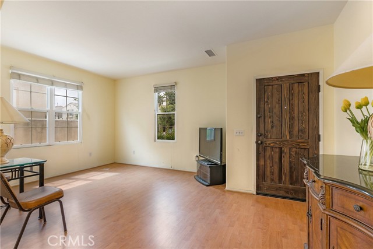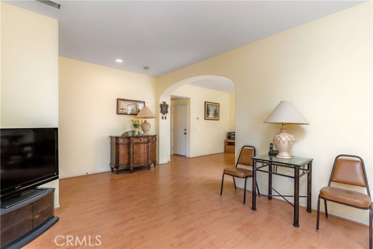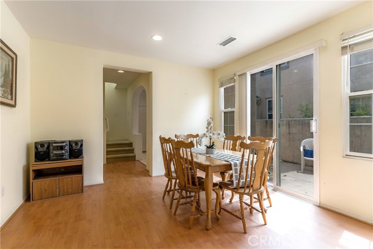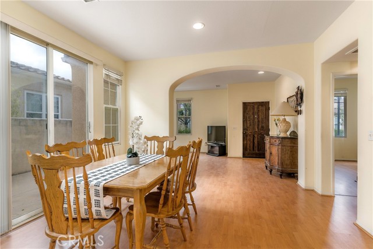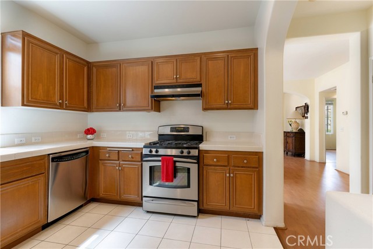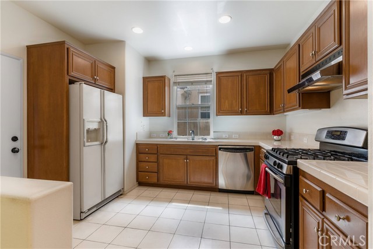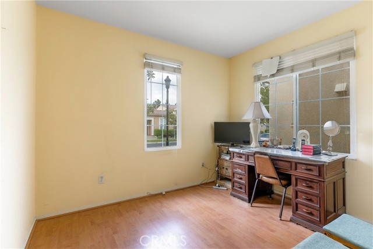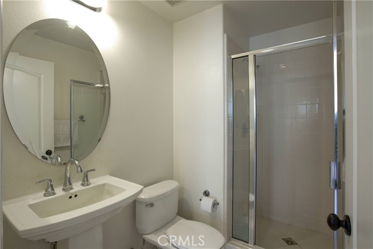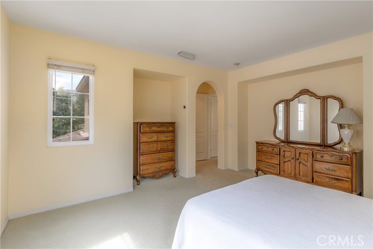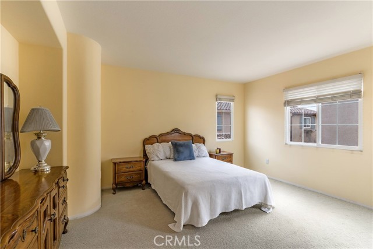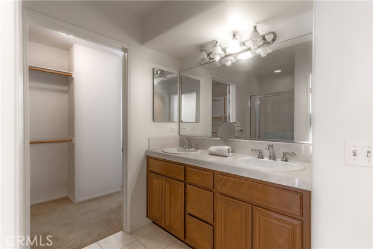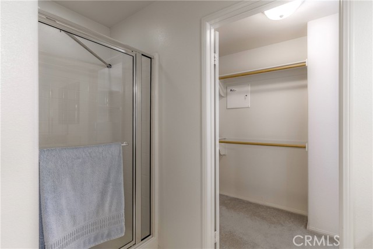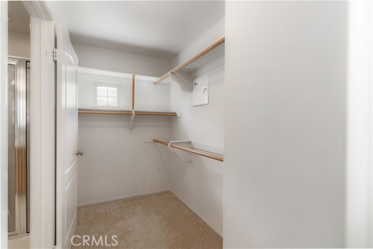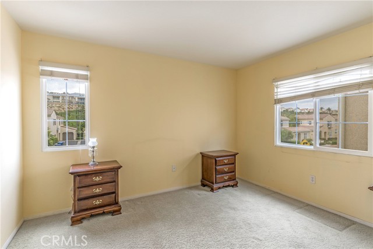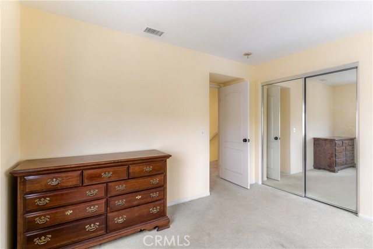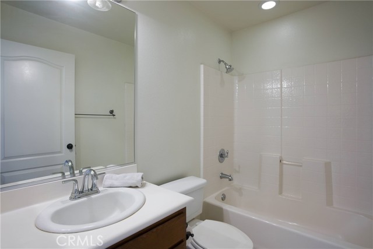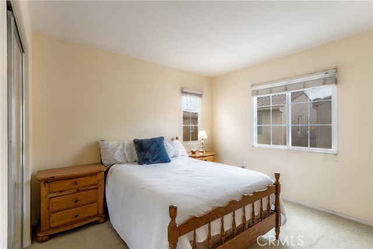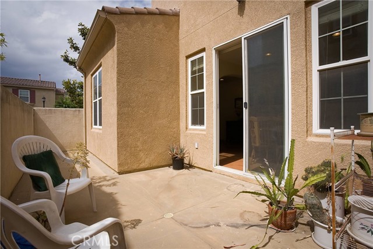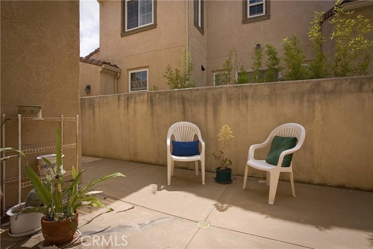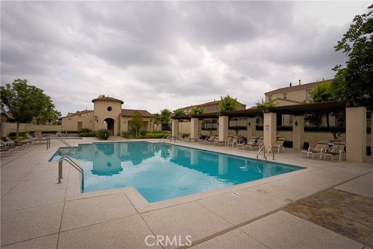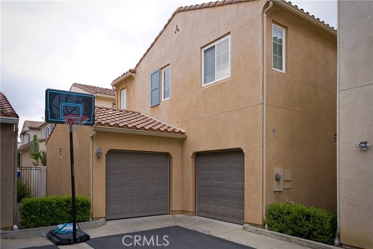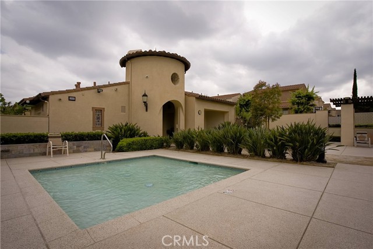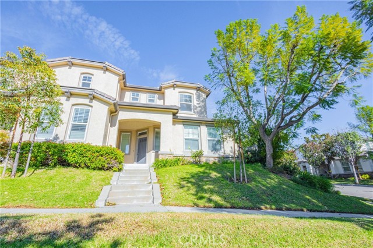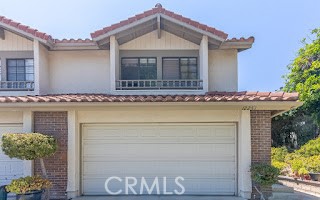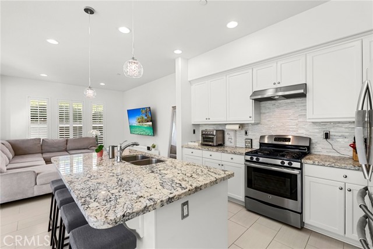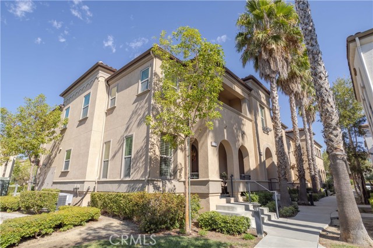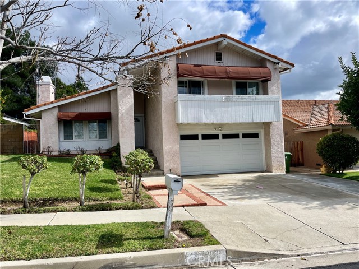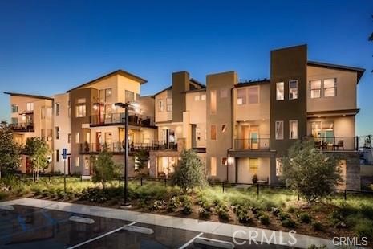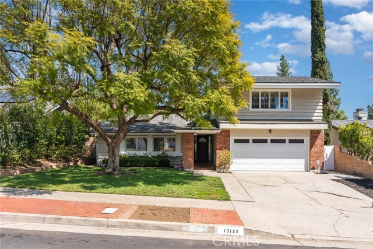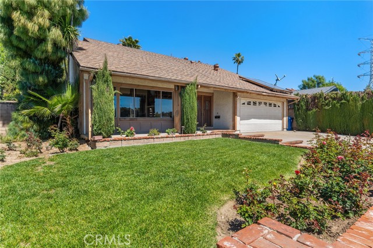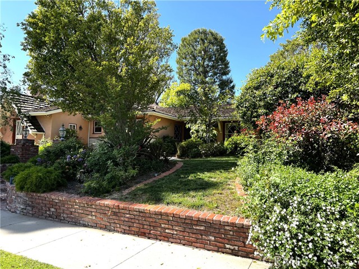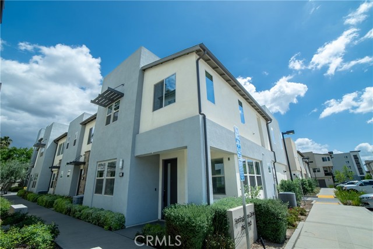20030 Livorno Way
Northridge, CA 91326
Sold
Tuscany Gated & Prestigious community in the highly acclaimed Porter Ranch area. Interior Location in complex. Lovely entry into open Livingroom with high windows and ceiling and natural lighting. Front unit along traditions interior street. Very safe and quiet. This larger floorplan for Tuscany collection is has a 4thBEDROOM & CUSTOM WALK IN SHOWER on MAIN LEVEL. Very open concept and dinning opening onto out door patio space for entertaining. Kitchen offers walk-in pantry, tile flooring, and tons of storage that complete the kitchen. High sun lite home, recessed lighting, bull nose corners, dual pane windows, split grand automatic garage doors and access, window treatments throughout. plenty of storage and pretty pedestal sinks, and so much about the location in the community too. Very desired interior location. Upstairs is the very spacious and grand primary suite with giant walk in closet and wonderful open bathroom off the sun lite and lovely bedroom retreat to relax. This detached home sits along an interior street along the sidewalk. This well maintained gated community has one of the lowest HOA dues in the 91326 zip, 2 recreation area with pools, kiddy pools, spas and BBQ area, this home is so ideal for entertaining without the maintenance. Highly acclaimed Porter Ranch Community School, close proximity to the Vineyard shopping center, Whole foods, and array of shopping, theater and restaurant options. Adjacent to the luxurious multi-million dollar Westcliffe community with the over 2 million plus homes. This community offers close proximity to so many outdoor experiences too.
PROPERTY INFORMATION
| MLS # | SR23109847 | Lot Size | N/A |
| HOA Fees | $244/Monthly | Property Type | Townhouse |
| Price | $ 910,000
Price Per SqFt: $ 582 |
DOM | 744 Days |
| Address | 20030 Livorno Way | Type | Residential |
| City | Northridge | Sq.Ft. | 1,563 Sq. Ft. |
| Postal Code | 91326 | Garage | 1 |
| County | Los Angeles | Year Built | 2004 |
| Bed / Bath | 4 / 3 | Parking | 1 |
| Built In | 2004 | Status | Closed |
| Sold Date | 2023-08-17 |
INTERIOR FEATURES
| Has Laundry | No |
| Laundry Information | None |
| Has Fireplace | No |
| Fireplace Information | None |
| Has Appliances | Yes |
| Kitchen Appliances | Dishwasher, Disposal, Gas Range |
| Kitchen Information | Tile Counters |
| Kitchen Area | Dining Room |
| Room Information | All Bedrooms Down, Main Floor Bedroom, Walk-In Closet |
| Has Cooling | Yes |
| Cooling Information | Central Air |
| InteriorFeatures Information | 2 Staircases, Ceramic Counters, Open Floorplan |
| EntryLocation | Front |
| Entry Level | 1 |
| Has Spa | Yes |
| SpaDescription | Association, Community |
| SecuritySafety | Automatic Gate, Gated Community |
| Main Level Bedrooms | 4 |
| Main Level Bathrooms | 3 |
EXTERIOR FEATURES
| Has Pool | No |
| Pool | Association, Community |
| Has Patio | Yes |
| Patio | Concrete, Patio, Patio Open, Slab |
| Has Fence | Yes |
| Fencing | Stucco Wall |
WALKSCORE
MAP
MORTGAGE CALCULATOR
- Principal & Interest:
- Property Tax: $971
- Home Insurance:$119
- HOA Fees:$244
- Mortgage Insurance:
PRICE HISTORY
| Date | Event | Price |
| 06/22/2023 | Listed | $927,000 |

Topfind Realty
REALTOR®
(844)-333-8033
Questions? Contact today.
Interested in buying or selling a home similar to 20030 Livorno Way?
Northridge Similar Properties
Listing provided courtesy of Julie Newman, Keller Williams Realty-Studio City. Based on information from California Regional Multiple Listing Service, Inc. as of #Date#. This information is for your personal, non-commercial use and may not be used for any purpose other than to identify prospective properties you may be interested in purchasing. Display of MLS data is usually deemed reliable but is NOT guaranteed accurate by the MLS. Buyers are responsible for verifying the accuracy of all information and should investigate the data themselves or retain appropriate professionals. Information from sources other than the Listing Agent may have been included in the MLS data. Unless otherwise specified in writing, Broker/Agent has not and will not verify any information obtained from other sources. The Broker/Agent providing the information contained herein may or may not have been the Listing and/or Selling Agent.
