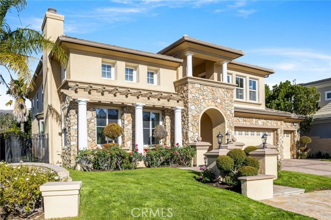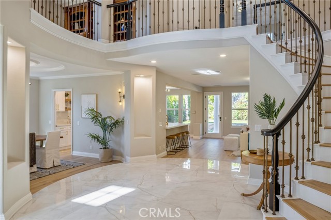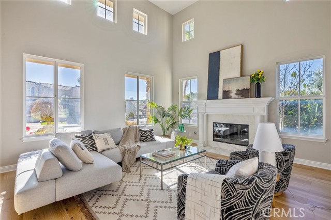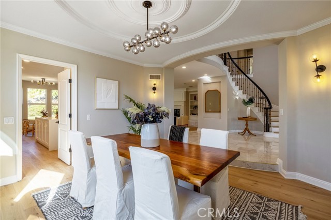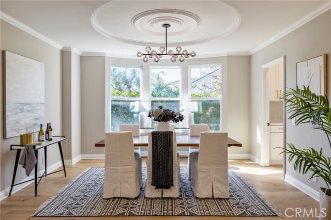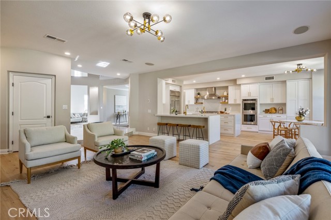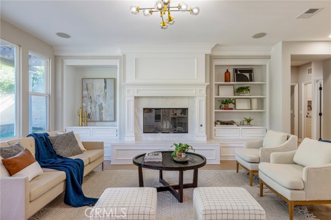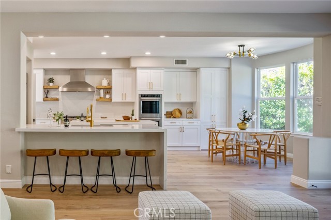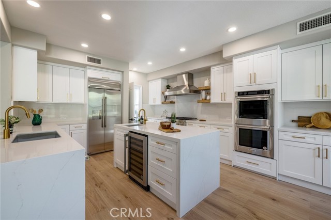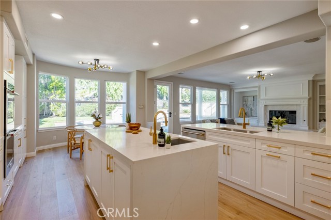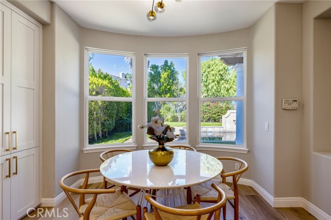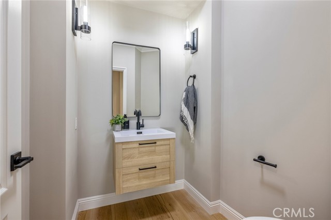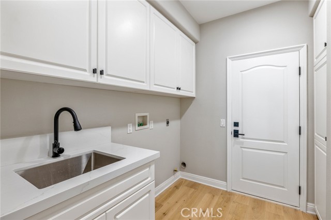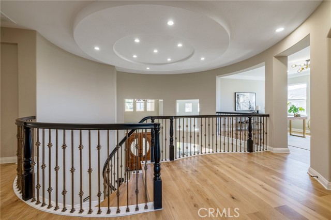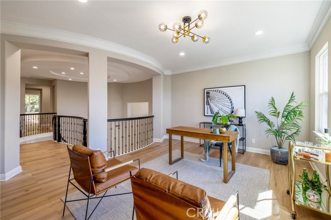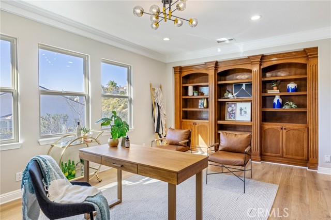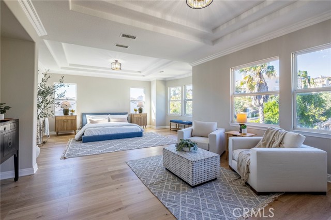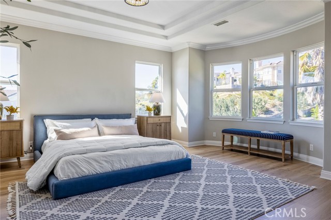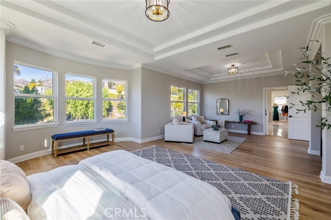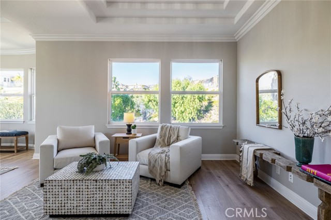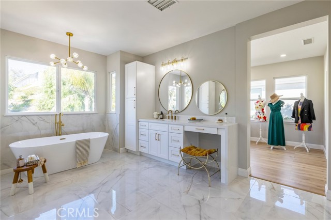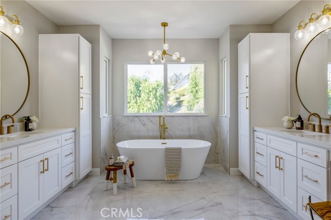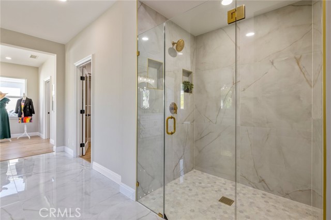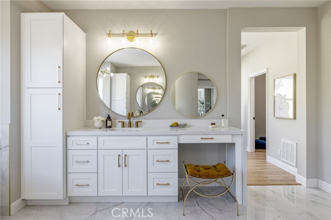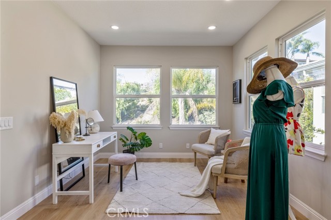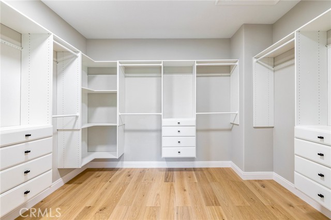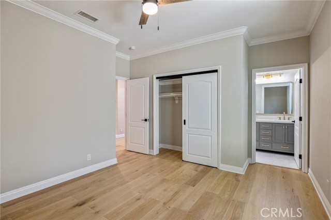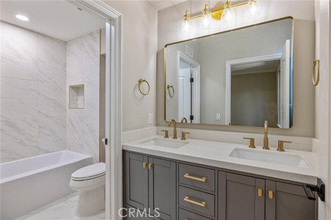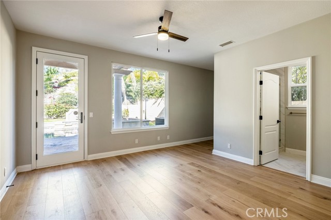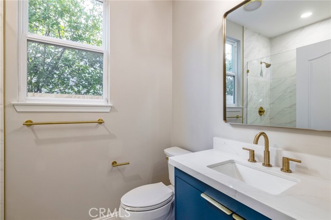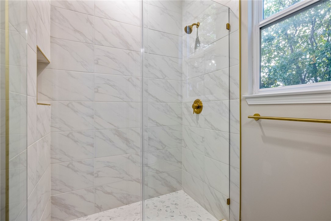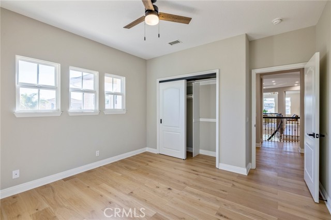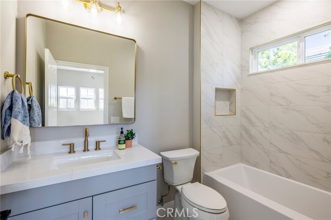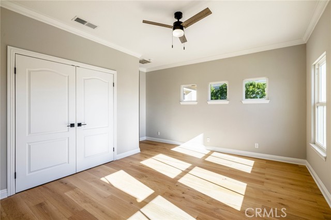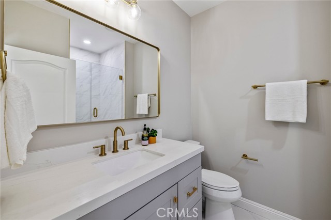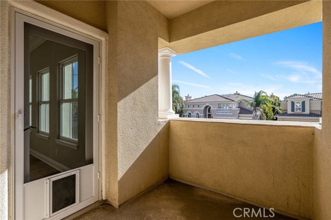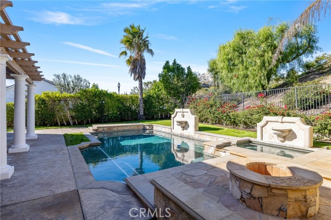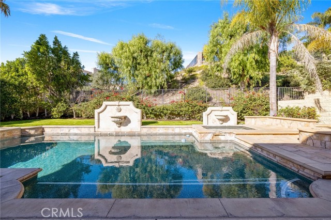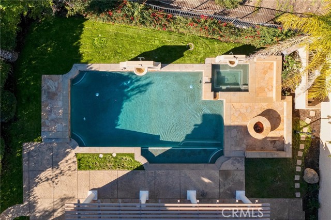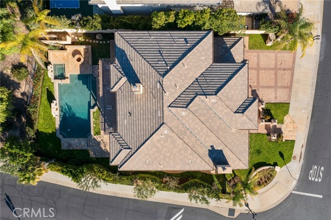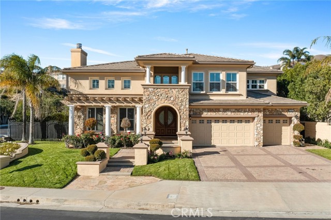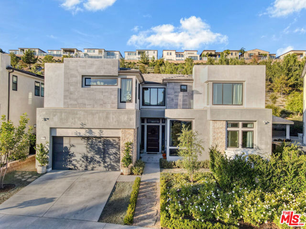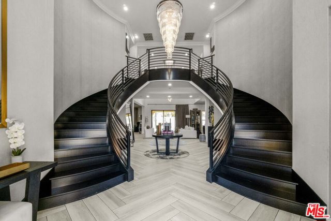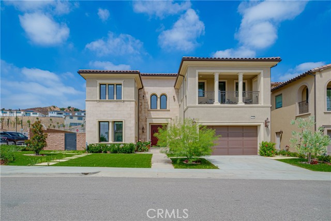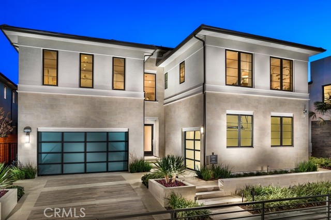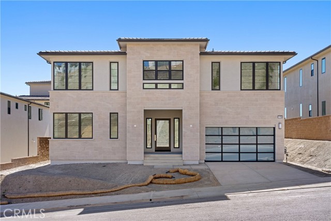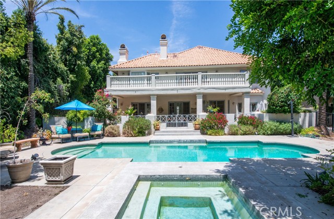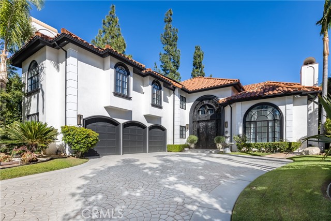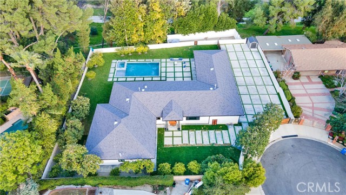20163 Via Cellini
Northridge, CA 91326
Sold
Just in time for the holidays! This fully renovated Mediterranean stunner is located in the highly sought-after, guard-gated Renaissance Community. You’ll love all your new home has to offer. You'll be the envy of your friends with this European-style kitchen with quartz countertops, built-in GE Monogram and Kitchen-Aid appliances, and a dream primary suite you’ll never want to leave. This home has it all! 4,721 Sq Ft of living space on an 11,762 lot, featuring high ceilings, 5 bedrooms all with en-suites, high-end fixtures throughout, 2 marble fireplaces, hardwood and porcelain floors, and a resort-style backyard with a pool and spa are just some of what you’ll enjoy. You really must see this home in person to appreciate the thoughtful nature of its remodel. Conveniently located near top-rated schools PRCS and Sierra Canyon, a short distance to the 50-acre Porter Ranch park, hiking trails, 2 private tennis courts with pickleball conversion, and numerous green belts throughout the Renaissance community. The VINEYARDS shopping nearby includes AMC theaters, Whole Foods, and many restaurants, and easy access to the 118 freeway.
PROPERTY INFORMATION
| MLS # | BB23221486 | Lot Size | 11,766 Sq. Ft. |
| HOA Fees | $340/Monthly | Property Type | Single Family Residence |
| Price | $ 2,450,000
Price Per SqFt: $ 519 |
DOM | 577 Days |
| Address | 20163 Via Cellini | Type | Residential |
| City | Northridge | Sq.Ft. | 4,721 Sq. Ft. |
| Postal Code | 91326 | Garage | 3 |
| County | Los Angeles | Year Built | 2004 |
| Bed / Bath | 5 / 6 | Parking | 9 |
| Built In | 2004 | Status | Closed |
| Sold Date | 2024-01-17 |
INTERIOR FEATURES
| Has Laundry | Yes |
| Laundry Information | Gas Dryer Hookup, Individual Room, Inside, Washer Hookup |
| Has Fireplace | Yes |
| Fireplace Information | Family Room |
| Has Appliances | Yes |
| Kitchen Appliances | 6 Burner Stove, Dishwasher, Double Oven, Gas Cooktop, Range Hood, Refrigerator, Water Line to Refrigerator |
| Kitchen Information | Kitchen Island, Kitchen Open to Family Room, Pots & Pan Drawers, Remodeled Kitchen, Self-closing cabinet doors, Self-closing drawers, Utility sink |
| Kitchen Area | Area, Breakfast Counter / Bar, Dining Room, In Kitchen |
| Has Heating | Yes |
| Heating Information | Central |
| Room Information | Dressing Area, Entry, Family Room, Formal Entry, Foyer, Great Room, Kitchen, Laundry, Living Room, Main Floor Bedroom, Primary Bathroom, Primary Bedroom, Primary Suite, Office, Separate Family Room, Walk-In Closet |
| Has Cooling | Yes |
| Cooling Information | Central Air, Dual |
| Flooring Information | Wood |
| InteriorFeatures Information | Balcony, Built-in Features, Ceiling Fan(s), Copper Plumbing Full, Crown Molding, High Ceilings, Living Room Deck Attached, Open Floorplan, Unfurnished |
| EntryLocation | 1 |
| Entry Level | 1 |
| Has Spa | Yes |
| SpaDescription | Private, In Ground |
| SecuritySafety | 24 Hour Security, Gated with Attendant, Automatic Gate, Carbon Monoxide Detector(s), Fire and Smoke Detection System, Gated Community, Gated with Guard, Smoke Detector(s) |
| Bathroom Information | Bathtub, Shower, Shower in Tub, Double Sinks in Primary Bath, Linen Closet/Storage, Main Floor Full Bath, Privacy toilet door, Quartz Counters, Remodeled, Separate tub and shower, Soaking Tub, Upgraded, Vanity area, Walk-in shower |
| Main Level Bedrooms | 2 |
| Main Level Bathrooms | 2 |
EXTERIOR FEATURES
| FoundationDetails | Slab |
| Roof | Clay |
| Has Pool | Yes |
| Pool | Private, In Ground |
| Has Patio | Yes |
| Patio | Patio, Rear Porch |
| Has Fence | Yes |
| Fencing | Block, Masonry, Wrought Iron |
| Has Sprinklers | Yes |
WALKSCORE
MAP
MORTGAGE CALCULATOR
- Principal & Interest:
- Property Tax: $2,613
- Home Insurance:$119
- HOA Fees:$340
- Mortgage Insurance:
PRICE HISTORY
| Date | Event | Price |
| 01/17/2024 | Sold | $2,350,000 |
| 01/05/2024 | Pending | $2,450,000 |
| 12/08/2023 | Listed | $2,450,000 |

Topfind Realty
REALTOR®
(844)-333-8033
Questions? Contact today.
Interested in buying or selling a home similar to 20163 Via Cellini?
Northridge Similar Properties
Listing provided courtesy of Steven Hill, Coldwell Banker - Studio City. Based on information from California Regional Multiple Listing Service, Inc. as of #Date#. This information is for your personal, non-commercial use and may not be used for any purpose other than to identify prospective properties you may be interested in purchasing. Display of MLS data is usually deemed reliable but is NOT guaranteed accurate by the MLS. Buyers are responsible for verifying the accuracy of all information and should investigate the data themselves or retain appropriate professionals. Information from sources other than the Listing Agent may have been included in the MLS data. Unless otherwise specified in writing, Broker/Agent has not and will not verify any information obtained from other sources. The Broker/Agent providing the information contained herein may or may not have been the Listing and/or Selling Agent.
