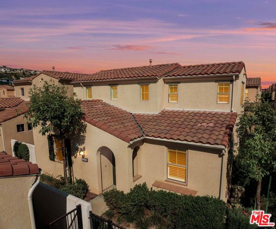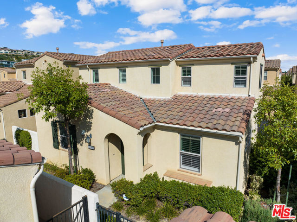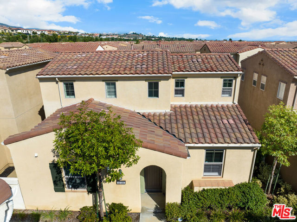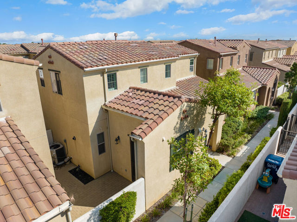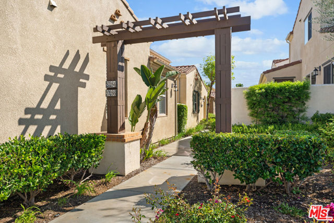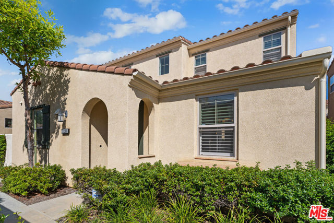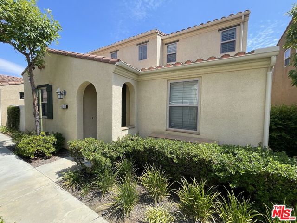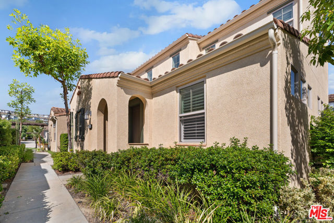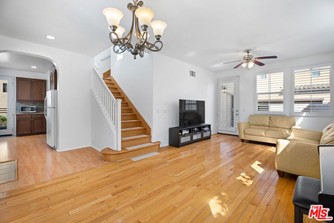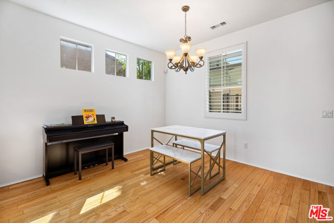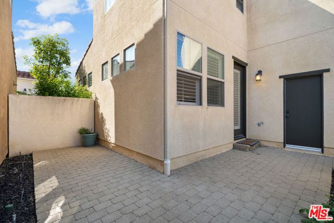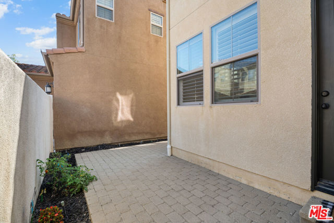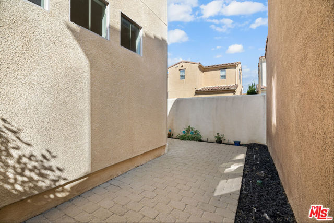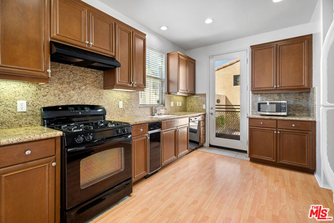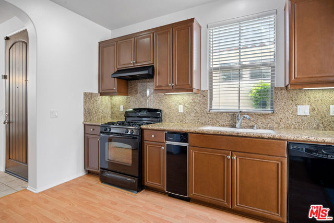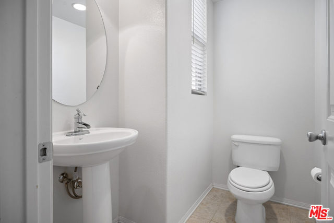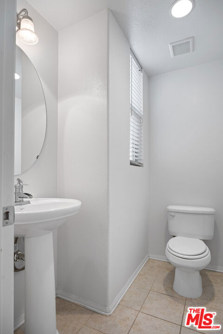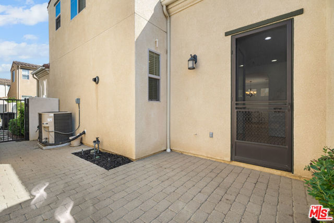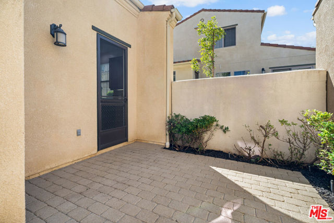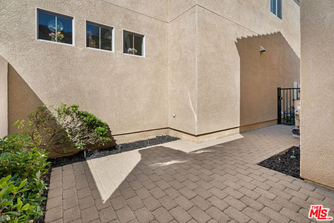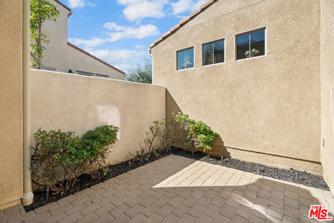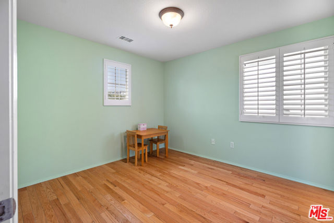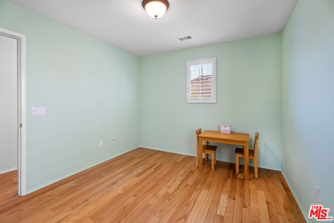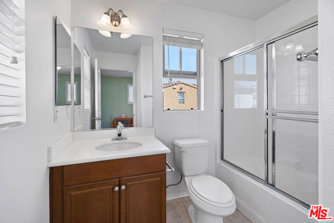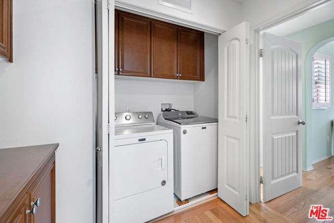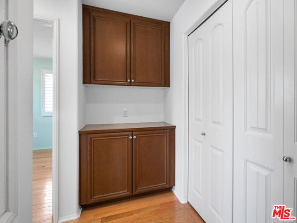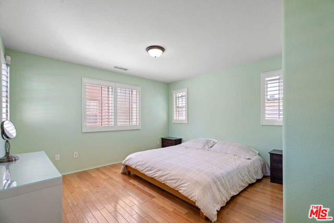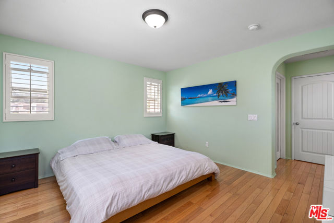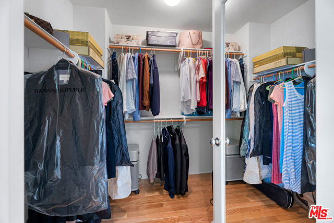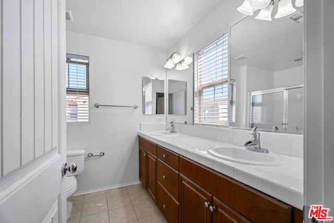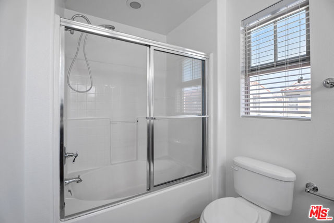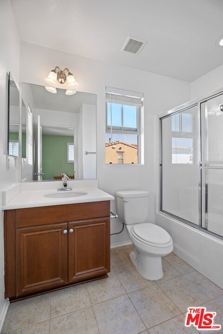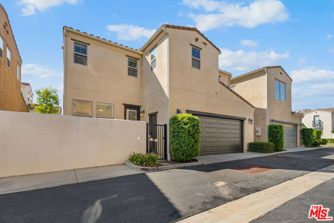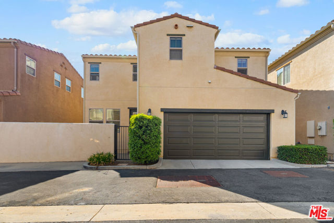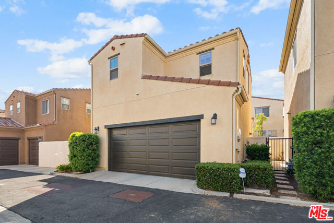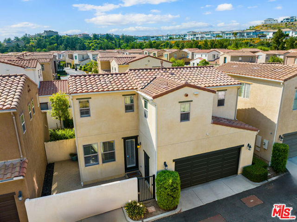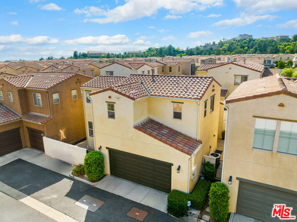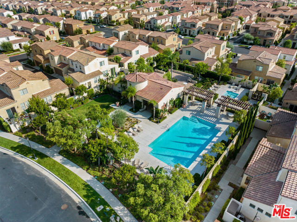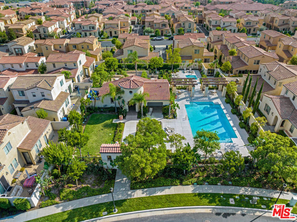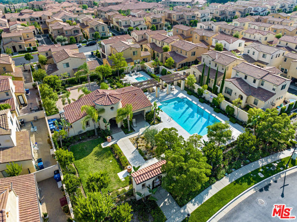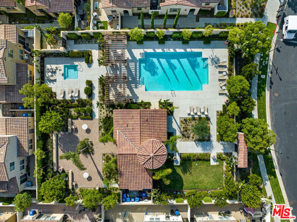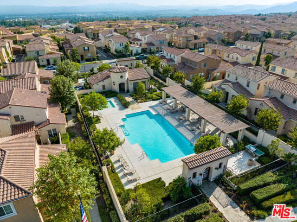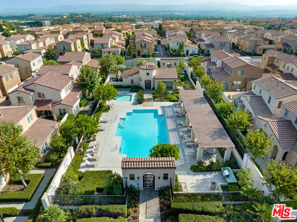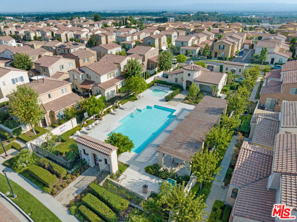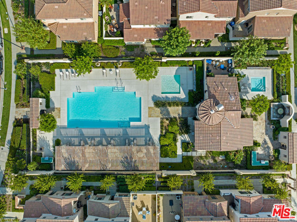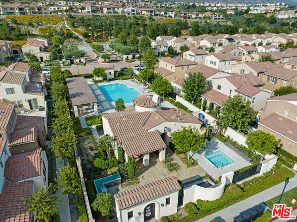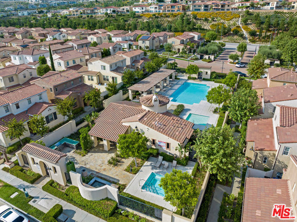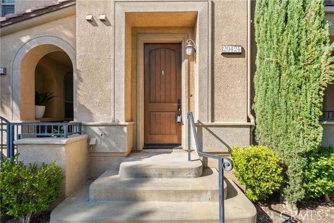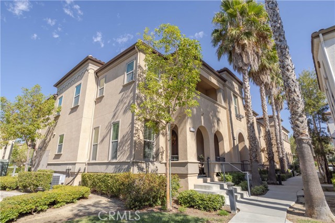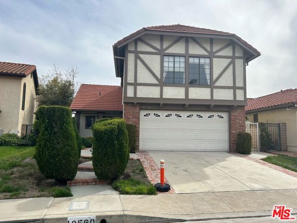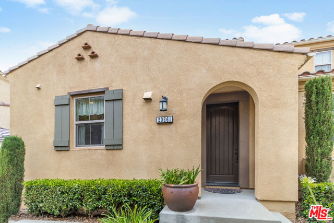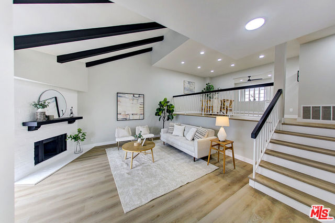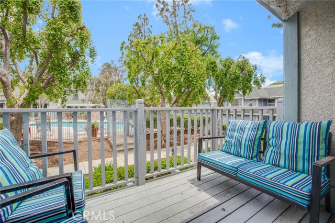20266 Livorno Way
Northridge, CA 91326
Sold
Immaculate TURN-KEY detached plan 3 Cortile floor plan in the coveted Tuscany community! Hardwood and/or hard surface flooring throughout! Granite kitchen with full splash ** Plantation shutters ** Single light French doors that lead to TWO separate spacious pavered patio areas with perimeter planter areas - one off of the kitchen, and a second off of the living area ** Master Suite features plantation shutters, large walk-in closet, and bathroom with dual sinks ** Secondary Bedroom En Suite with full bathroom ** 2 car attached garage with direct access - the largest garage space of all floor plans....This highly sought after community features gate controlled access and two separate pool and spa areas - an easy walk to the pool and spa on the west side of the community. Walk to the restaurants and boutiques at the new Vineyards shopping center or the Porter Ranch Town Center...Convenient access to the 118 freeway...Adjacent to the luxurious multi-million dollar Westcliffe community, and just down the hill from the highly acclaimed Porter Ranch Community School K-8! Enjoy nearby parks and trails!
PROPERTY INFORMATION
| MLS # | 23312715 | Lot Size | 61,998 Sq. Ft. |
| HOA Fees | $240/Monthly | Property Type | Townhouse |
| Price | $ 749,000
Price Per SqFt: $ 598 |
DOM | 691 Days |
| Address | 20266 Livorno Way | Type | Residential |
| City | Northridge | Sq.Ft. | 1,253 Sq. Ft. |
| Postal Code | 91326 | Garage | 2 |
| County | Los Angeles | Year Built | 2008 |
| Bed / Bath | 2 / 3 | Parking | N/A |
| Built In | 2008 | Status | Closed |
| Sold Date | 2023-10-27 |
INTERIOR FEATURES
| Has Laundry | Yes |
| Laundry Information | Inside, Upper Level |
| Has Fireplace | No |
| Fireplace Information | None |
| Has Appliances | Yes |
| Kitchen Appliances | Dishwasher, Disposal, Microwave, Trash Compactor, Gas Cooktop, Oven |
| Kitchen Information | Granite Counters |
| Kitchen Area | Dining Room |
| Has Heating | Yes |
| Heating Information | Central, Forced Air |
| Room Information | Family Room, Primary Bathroom, Walk-In Closet |
| Has Cooling | Yes |
| Cooling Information | Central Air |
| Flooring Information | Wood, Laminate, Tile |
| InteriorFeatures Information | Ceiling Fan(s) |
| EntryLocation | Ground Level - no steps |
| Has Spa | Yes |
| SpaDescription | Association, Community |
| WindowFeatures | Double Pane Windows, Shutters, Blinds |
| SecuritySafety | Carbon Monoxide Detector(s), Card/Code Access, Gated Community |
| Bathroom Information | Tile Counters, Vanity area |
EXTERIOR FEATURES
| FoundationDetails | Slab |
| Roof | Concrete, Tile |
| Has Pool | No |
| Pool | Association, Community |
| Has Patio | Yes |
| Patio | See Remarks, Deck |
| Has Fence | Yes |
| Fencing | Block, Wrought Iron |
WALKSCORE
MAP
MORTGAGE CALCULATOR
- Principal & Interest:
- Property Tax: $799
- Home Insurance:$119
- HOA Fees:$240
- Mortgage Insurance:
PRICE HISTORY
| Date | Event | Price |
| 10/27/2023 | Sold | $780,000 |
| 09/22/2023 | Sold | $749,000 |

Topfind Realty
REALTOR®
(844)-333-8033
Questions? Contact today.
Interested in buying or selling a home similar to 20266 Livorno Way?
Listing provided courtesy of Collin St Johns, Pinnacle Estate Properties - N. Based on information from California Regional Multiple Listing Service, Inc. as of #Date#. This information is for your personal, non-commercial use and may not be used for any purpose other than to identify prospective properties you may be interested in purchasing. Display of MLS data is usually deemed reliable but is NOT guaranteed accurate by the MLS. Buyers are responsible for verifying the accuracy of all information and should investigate the data themselves or retain appropriate professionals. Information from sources other than the Listing Agent may have been included in the MLS data. Unless otherwise specified in writing, Broker/Agent has not and will not verify any information obtained from other sources. The Broker/Agent providing the information contained herein may or may not have been the Listing and/or Selling Agent.
