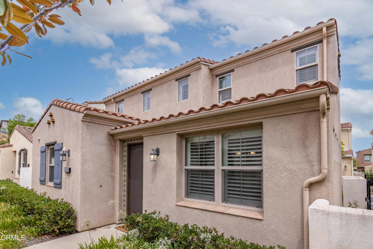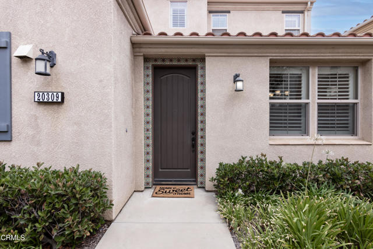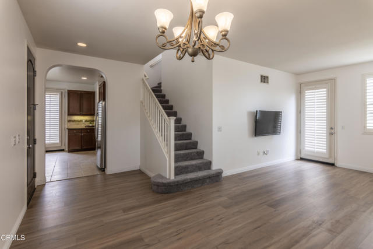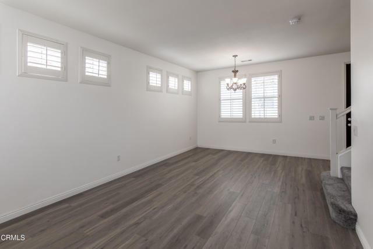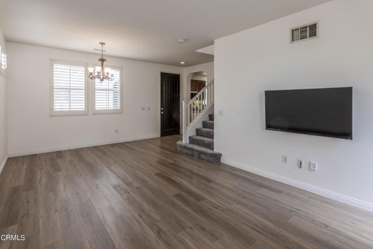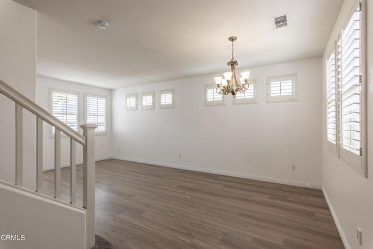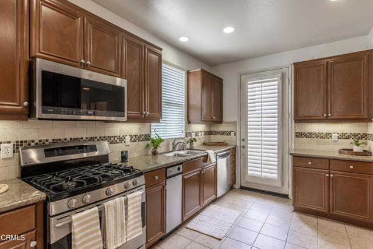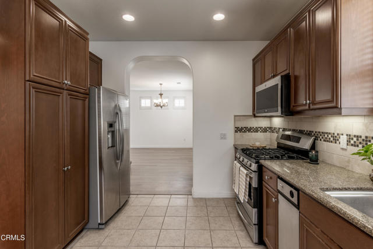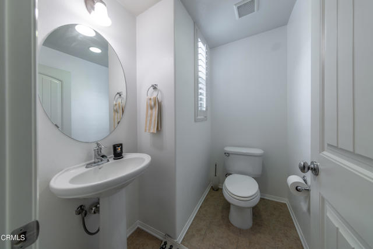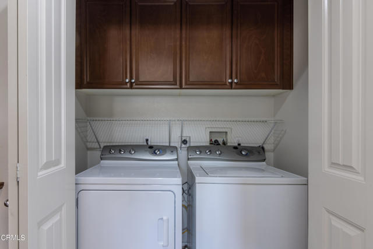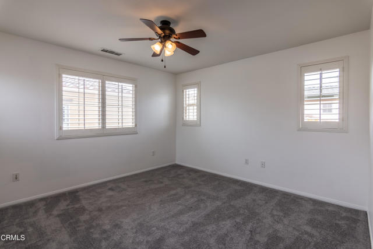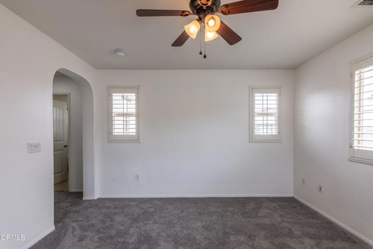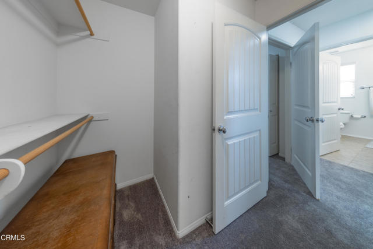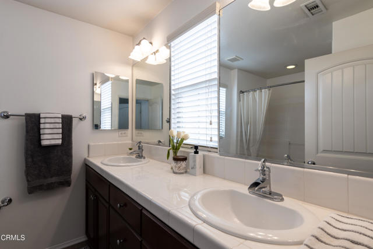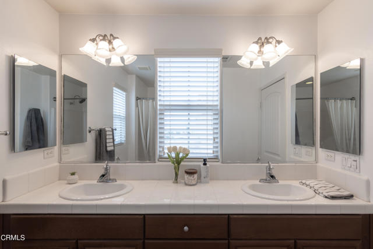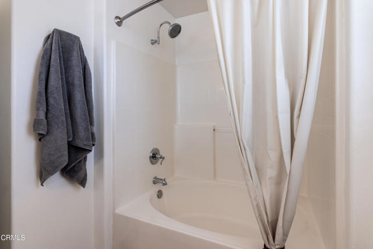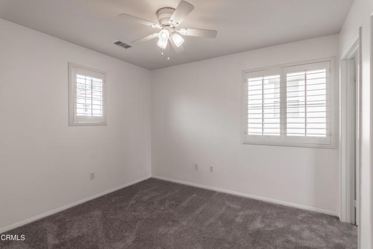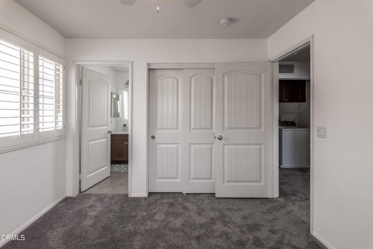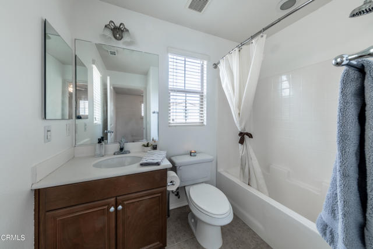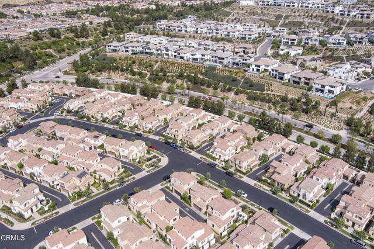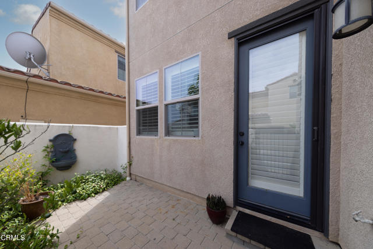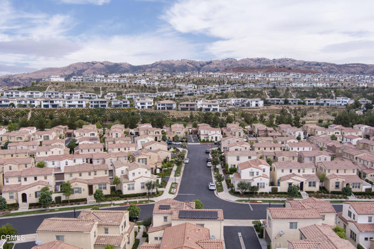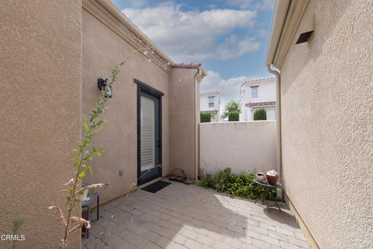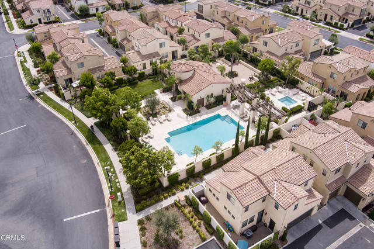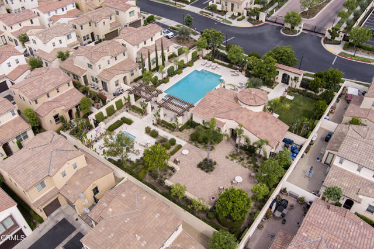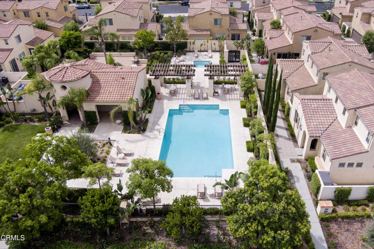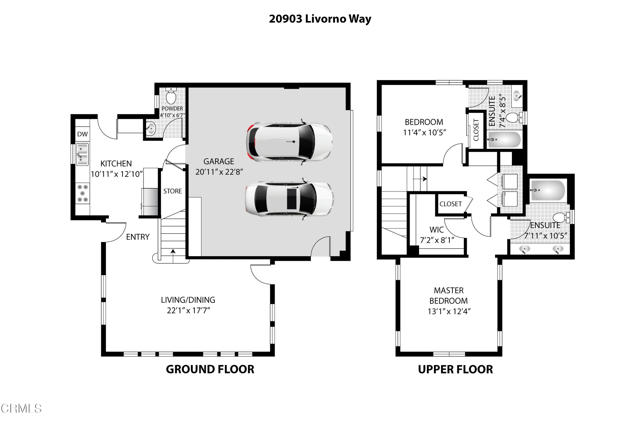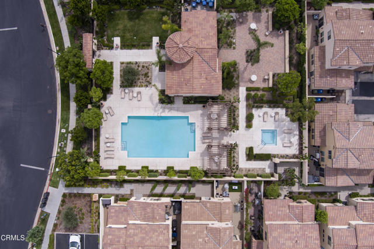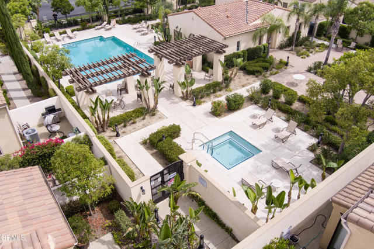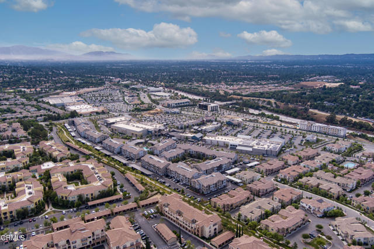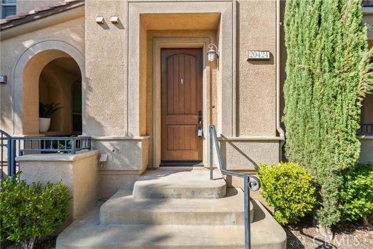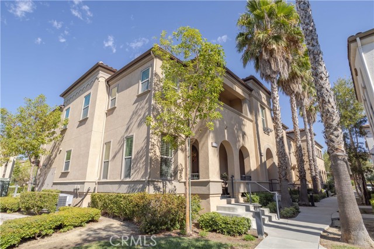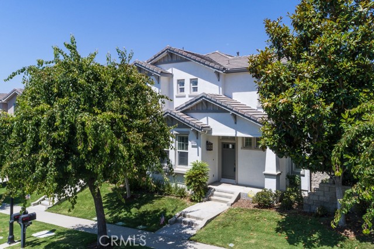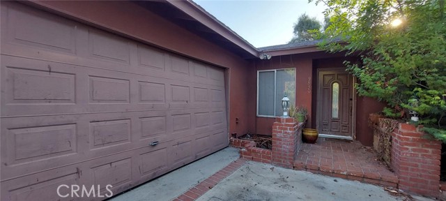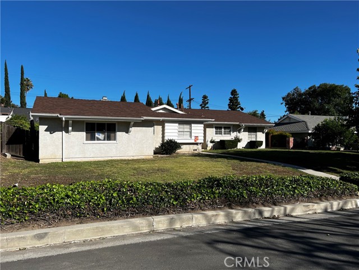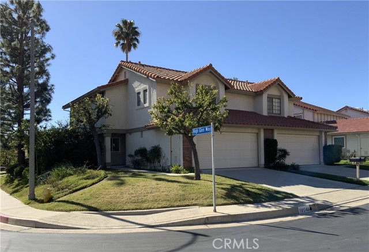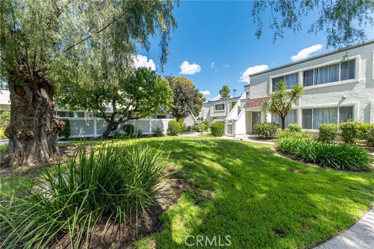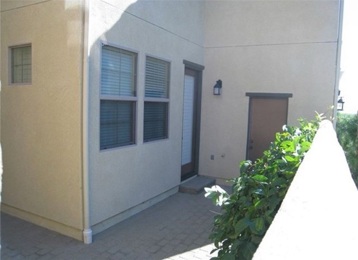20309 Livorno Way
Northridge, CA 91326
Sold
Welcome to this beautiful stand alone townhome located in the Cortile at Tuscany gated community in Porter Ranch. This home offers an attached two-car garage that has a door leading into the kitchen. The kitchen features granite counters, tile flooring and stainless steel GE appliances. The lower level features two private court yards on opposite ends of the home separated by the large open concept living and dining room. Brand new LVP flooring was installed downstairs. As you walk up stairs you'll find the first bedroom with en suite bathroom to your left separated by a hall laundry closet and linen closet, down the hall is the primary bedroom which features a large walk in closet, plenty of natural light and a large en suite bathroom featuring two sinks and a large soaking bathtub shower combo. This home has had a fresh coat of paint, new carpet and new LVP installed recently as well as a professional deep clean. You will not want to miss this opportunity for a move-in ready home. 20309 Livorno Way encapsulates the essence of modern luxury, offering a sanctuary where style, comfort, and convenience harmoniously coexist. Whether relaxing indoors, entertaining outdoors, or exploring the vibrant surroundings and community pool, this residence embodies the art of refined living. Experience the allure of this Porter Ranch gem - where contemporary elegance meets tranquil living.
PROPERTY INFORMATION
| MLS # | P1-14791 | Lot Size | 38,081 Sq. Ft. |
| HOA Fees | $195/Monthly | Property Type | Townhouse |
| Price | $ 749,000
Price Per SqFt: $ 598 |
DOM | 756 Days |
| Address | 20309 Livorno Way | Type | Residential |
| City | Northridge | Sq.Ft. | 1,253 Sq. Ft. |
| Postal Code | 91326 | Garage | 2 |
| County | Los Angeles | Year Built | 2008 |
| Bed / Bath | 2 / 2.5 | Parking | 2 |
| Built In | 2008 | Status | Closed |
| Sold Date | 2023-09-13 |
INTERIOR FEATURES
| Has Laundry | Yes |
| Laundry Information | Dryer Included, Washer Included |
| Has Fireplace | No |
| Fireplace Information | None |
| Has Appliances | Yes |
| Kitchen Appliances | Dishwasher, Gas Range, Tankless Water Heater, Microwave, Water Purifier, Trash Compactor, Refrigerator |
| Has Heating | Yes |
| Heating Information | Central |
| Room Information | All Bedrooms Up |
| Has Cooling | Yes |
| Cooling Information | Central Air |
| Flooring Information | Vinyl |
| InteriorFeatures Information | High Ceilings, Granite Counters, Ceiling Fan(s) |
| EntryLocation | West side of home or Garage |
| Has Spa | Yes |
| SpaDescription | Association, Community |
| Main Level Bathrooms | 1 |
EXTERIOR FEATURES
| Has Pool | Yes |
| Pool | Association, Community |
| Has Patio | Yes |
| Patio | Brick, Stone |
| Has Fence | Yes |
| Fencing | Good Condition |
| Has Sprinklers | Yes |
WALKSCORE
MAP
MORTGAGE CALCULATOR
- Principal & Interest:
- Property Tax: $799
- Home Insurance:$119
- HOA Fees:$195
- Mortgage Insurance:
PRICE HISTORY
| Date | Event | Price |
| 09/12/2023 | Closed | $770,000 |
| 08/20/2023 | Closed | $749,000 |

Topfind Realty
REALTOR®
(844)-333-8033
Questions? Contact today.
Interested in buying or selling a home similar to 20309 Livorno Way?
Listing provided courtesy of Austin Hough, eXp Realty of California, Inc.. Based on information from California Regional Multiple Listing Service, Inc. as of #Date#. This information is for your personal, non-commercial use and may not be used for any purpose other than to identify prospective properties you may be interested in purchasing. Display of MLS data is usually deemed reliable but is NOT guaranteed accurate by the MLS. Buyers are responsible for verifying the accuracy of all information and should investigate the data themselves or retain appropriate professionals. Information from sources other than the Listing Agent may have been included in the MLS data. Unless otherwise specified in writing, Broker/Agent has not and will not verify any information obtained from other sources. The Broker/Agent providing the information contained herein may or may not have been the Listing and/or Selling Agent.
