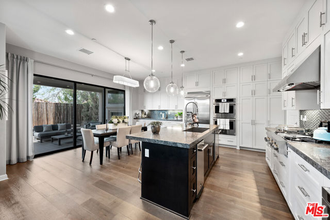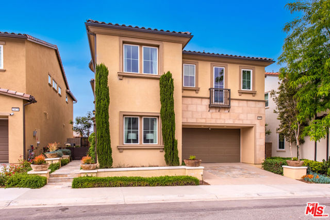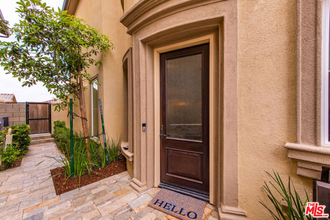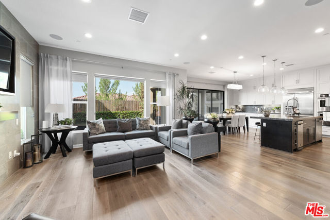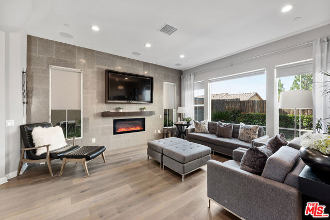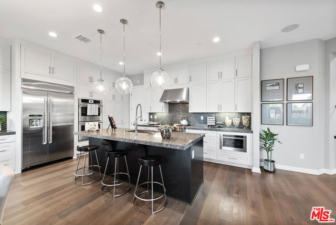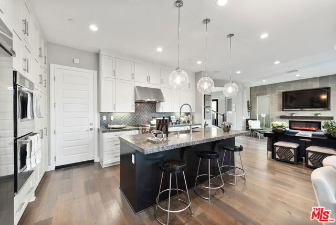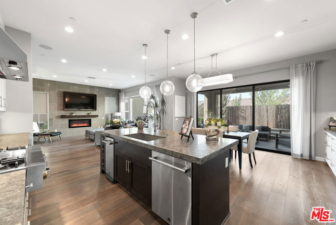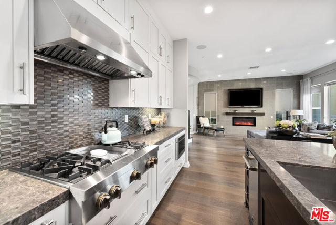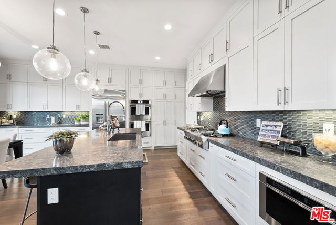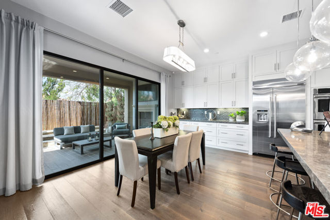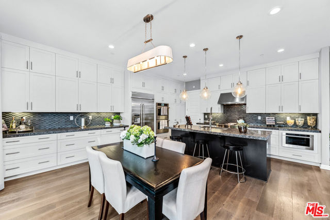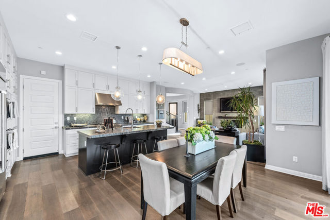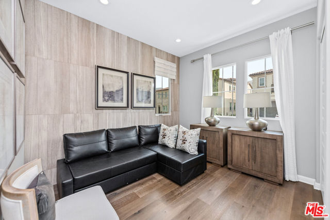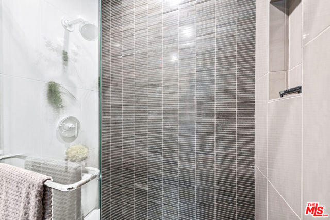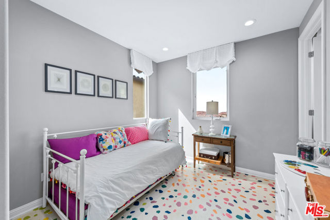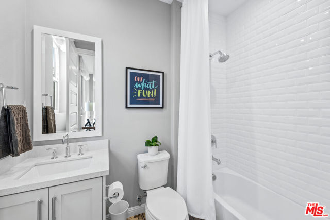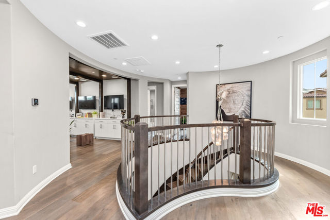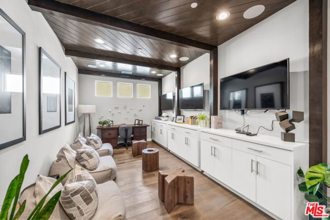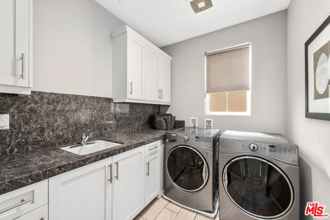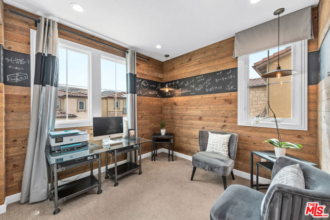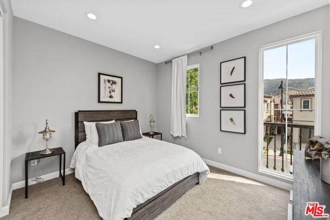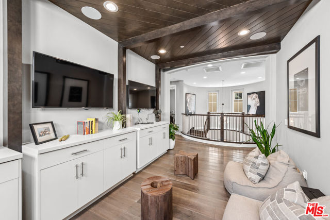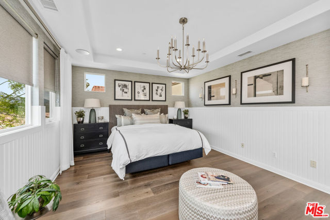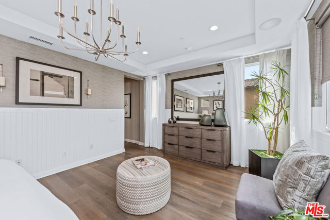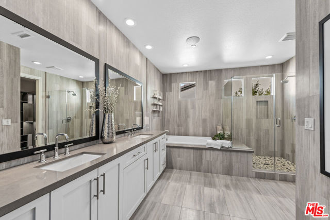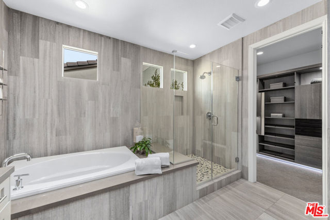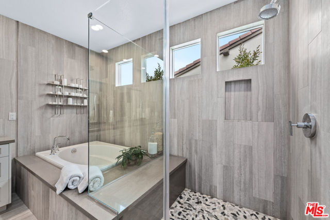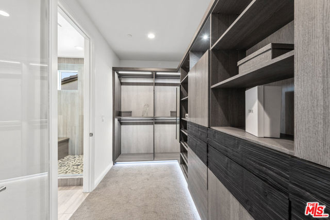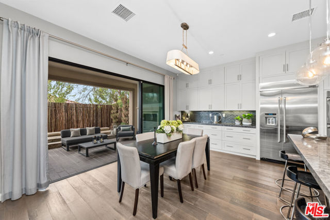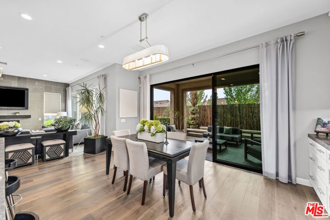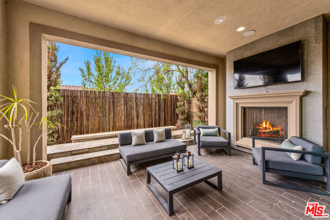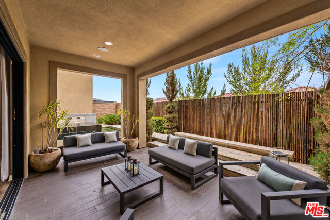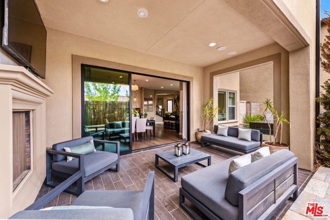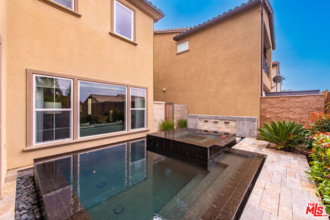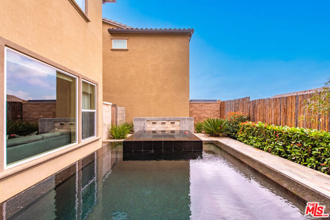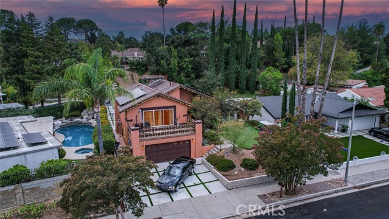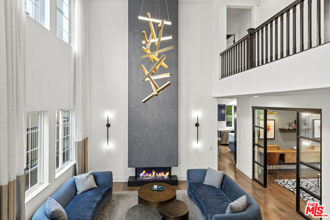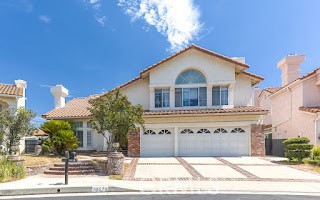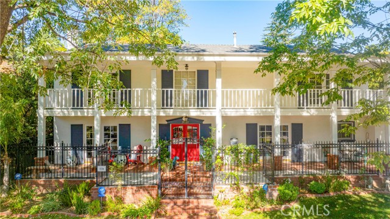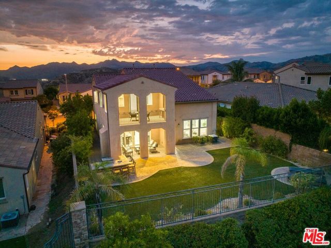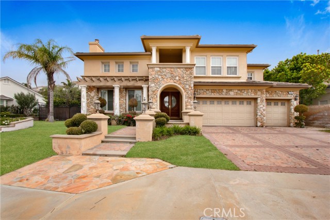20700 Walnut Circle
Northridge, CA 91326
Sold
20700 Walnut Circle
Northridge, CA 91326
Sold
Stunning Harmony Model Home for Sale at the Peak Collection!This property served as a second home and was barely lived in. Landscaping, Hardscaping, Plunge Pool, Fountain, and Professional Designer Finishes Included Inside and Outside. The Harmony's breathtaking curved staircase and foyer lead to the gorgeous open plan main floor, with a great room, dining room, stylishly well-equipped kitchen, and luxurious outdoor living space accessed by elaborate sliding glass doors. The gourmet kitchen's large center island and breakfast bar are perfect for informal entertaining or dining. Upstairs, the primary bedroom features bright windows, a large walk-in closet, and a luxurious primary bath with dual-sink vanity. A second floor loft extends the living space, and the laundry room and large linen closet are centrally located to the secondary bedrooms with shared hall bath. Desirable additional highlights include a second floor bedroom with private full bath, and first floor bedroom with bath adjacent to the foyer. Private plunge pool and spa heated by a fully purchased solar system. There is also a community pool, community center, and a 24 hour guard gate.
PROPERTY INFORMATION
| MLS # | 23283173 | Lot Size | 3,476 Sq. Ft. |
| HOA Fees | $245/Monthly | Property Type | Single Family Residence |
| Price | $ 1,649,000
Price Per SqFt: $ 589 |
DOM | 674 Days |
| Address | 20700 Walnut Circle | Type | Residential |
| City | Northridge | Sq.Ft. | 2,799 Sq. Ft. |
| Postal Code | 91326 | Garage | N/A |
| County | Los Angeles | Year Built | 2021 |
| Bed / Bath | 5 / 4 | Parking | 2 |
| Built In | 2021 | Status | Closed |
| Sold Date | 2023-10-18 |
INTERIOR FEATURES
| Has Laundry | Yes |
| Laundry Information | Washer Included, Dryer Included, Upper Level |
| Has Fireplace | Yes |
| Fireplace Information | Living Room |
| Has Appliances | Yes |
| Kitchen Appliances | Dishwasher, Disposal, Microwave, Refrigerator, Trash Compactor, Range, Range Hood, Double Oven, Gas Cooktop, Self Cleaning Oven |
| Kitchen Information | Kitchen Island, Kitchen Open to Family Room |
| Kitchen Area | Breakfast Counter / Bar, Dining Room |
| Has Heating | Yes |
| Heating Information | Central |
| Room Information | Family Room, Formal Entry |
| Has Cooling | Yes |
| Cooling Information | Central Air |
| Flooring Information | Wood |
| InteriorFeatures Information | Ceiling Fan(s), Crown Molding, Recessed Lighting, Open Floorplan |
| Has Spa | Yes |
| SpaDescription | In Ground |
| WindowFeatures | Double Pane Windows |
| SecuritySafety | 24 Hour Security, Fire and Smoke Detection System, Guarded, Gated with Guard, Gated Community |
| Bathroom Information | Low Flow Toilet(s), Low Flow Shower |
EXTERIOR FEATURES
| Roof | Concrete, Tile |
| Has Pool | Yes |
| Pool | Association, In Ground, Heated, Private, Community |
| Has Fence | Yes |
| Fencing | Block, Brick |
WALKSCORE
MAP
MORTGAGE CALCULATOR
- Principal & Interest:
- Property Tax: $1,759
- Home Insurance:$119
- HOA Fees:$245
- Mortgage Insurance:
PRICE HISTORY
| Date | Event | Price |
| 06/22/2023 | Listed | $1,849,000 |

Topfind Realty
REALTOR®
(844)-333-8033
Questions? Contact today.
Interested in buying or selling a home similar to 20700 Walnut Circle?
Northridge Similar Properties
Listing provided courtesy of Goli Vahdani, Equity Union. Based on information from California Regional Multiple Listing Service, Inc. as of #Date#. This information is for your personal, non-commercial use and may not be used for any purpose other than to identify prospective properties you may be interested in purchasing. Display of MLS data is usually deemed reliable but is NOT guaranteed accurate by the MLS. Buyers are responsible for verifying the accuracy of all information and should investigate the data themselves or retain appropriate professionals. Information from sources other than the Listing Agent may have been included in the MLS data. Unless otherwise specified in writing, Broker/Agent has not and will not verify any information obtained from other sources. The Broker/Agent providing the information contained herein may or may not have been the Listing and/or Selling Agent.
