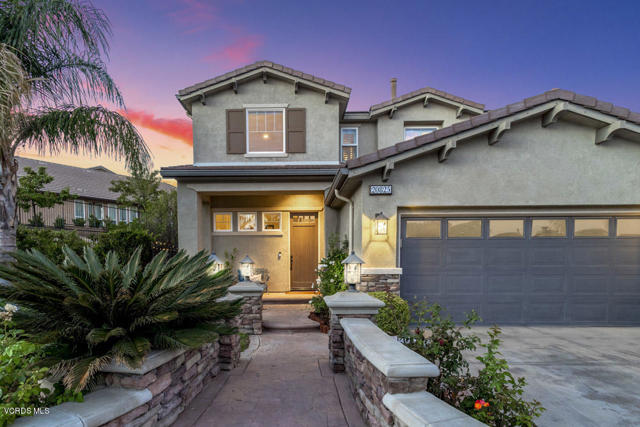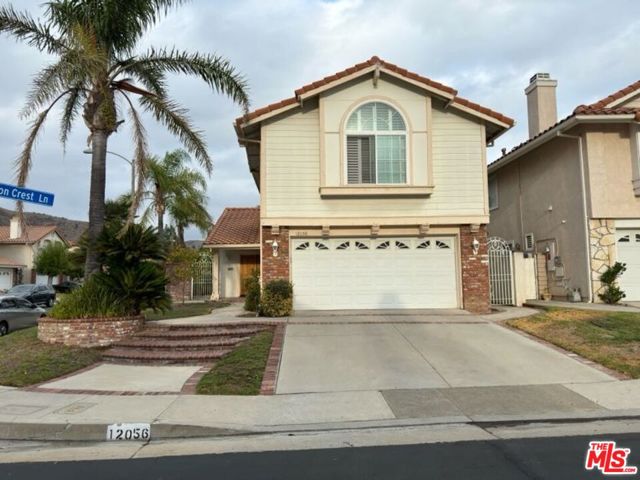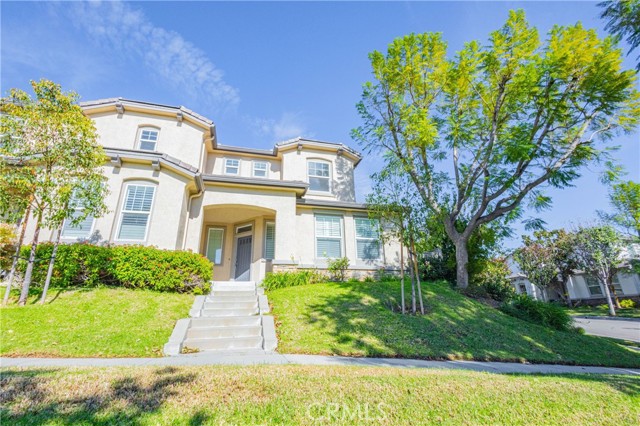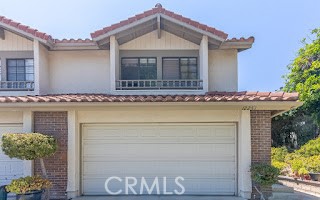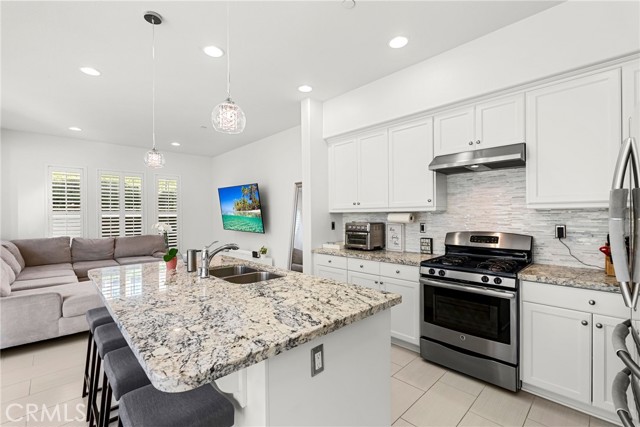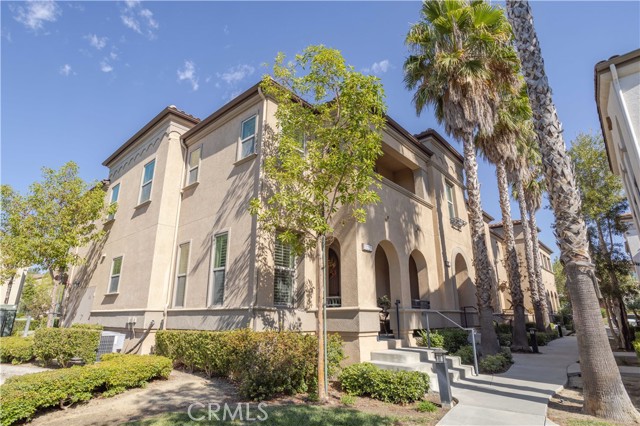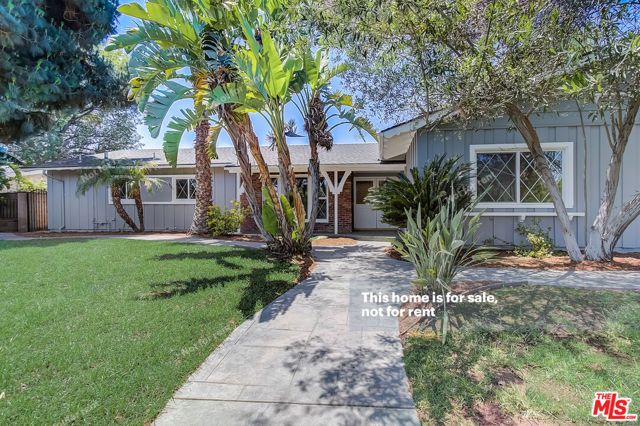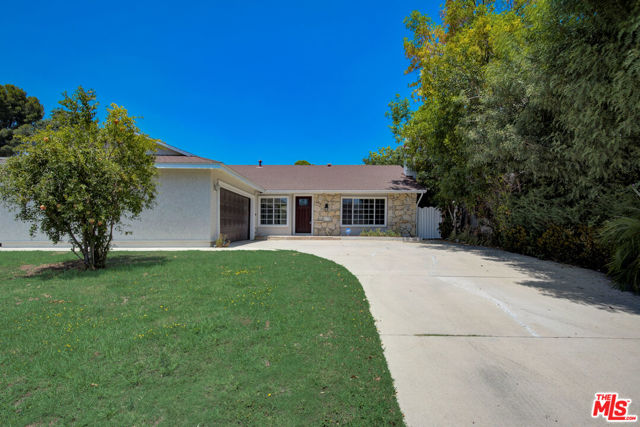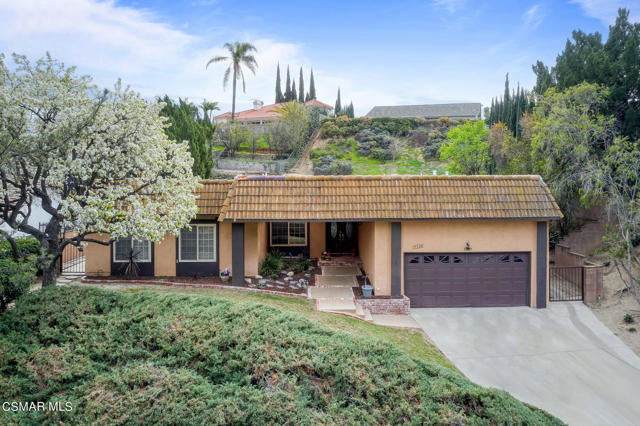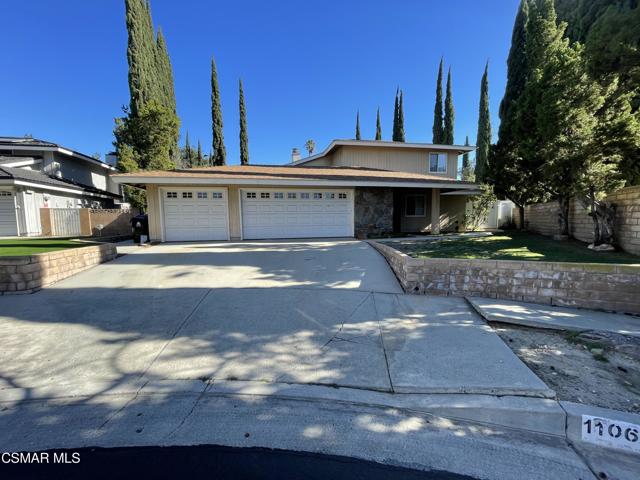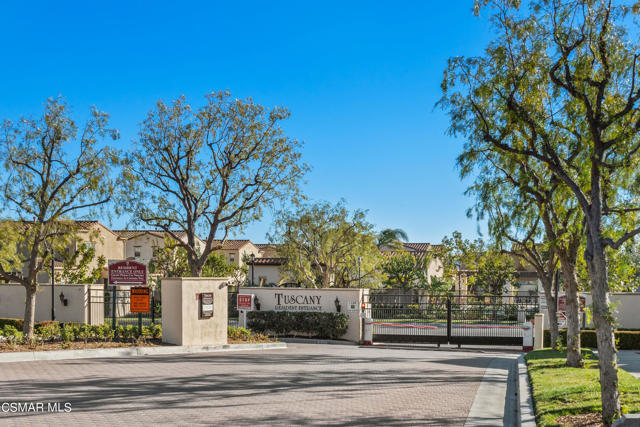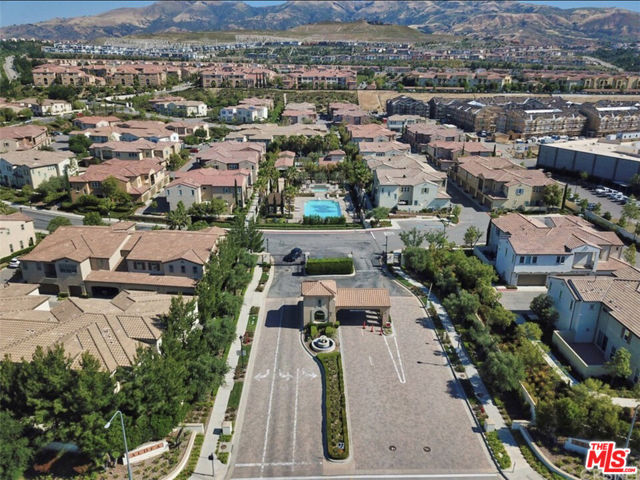20825 Lugano Way
Northridge, CA 91326
Sold
La Dolce Vita on Lugano Way. Live the sweet life, the way life is meant to be. Located in the Mediterranean-inspired Sorrento-Porter Ranch tract! Guard gates, 2 pools & private park! This 4 bedroom PLUS Den/Opt. 5th bdrm home, is happily situated on one of the most desired private lots. Enjoy preparing meals and entertaining al fresco, w/ the built-in BBQ, fridge, attached pergola, custom fireglass gas firepit, built-in seating, charming light post, stamped concrete, & high-end artificial grass. Feel secluded from the world outside, and step into the expansive side yard with romantic courtyard. Tranquil tiered fountain, string lights, and flagstone hardscape awaits! Cook like a pro in the massive kitchen w/large granite island, sleek finishes, SS appliances, new trash compactor & newer dishwasher. Benefit from an organic flowing floorplan w/abundant natural light, 2 story ceilings, & a refreshing connection between the interior/exterior spaces. 3 bedrooms up, 2 rooms down. Enjoy treetop & hillside views from the sumptuously sized Master suite! Addtl. Upgrades: Dual pane windows, plantation shutters, newer wood flooring, newer carpets, newer 6'' baseboards & Crown, built-in speakers, newer designer paint, can lights & more! Life is sweeter when simplifi
PROPERTY INFORMATION
| MLS # | 218011976 | Lot Size | 7,837 Sq. Ft. |
| HOA Fees | $299/Monthly | Property Type | Single Family Residence |
| Price | $ 899,999
Price Per SqFt: $ 321 |
DOM | 2495 Days |
| Address | 20825 Lugano Way | Type | Residential |
| City | Northridge | Sq.Ft. | 2,800 Sq. Ft. |
| Postal Code | 91326 | Garage | 2 |
| County | Los Angeles | Year Built | 2006 |
| Bed / Bath | 4 / 3 | Parking | 2 |
| Built In | 2006 | Status | Closed |
| Sold Date | 2018-11-19 |
INTERIOR FEATURES
| Has Laundry | Yes |
| Laundry Information | Individual Room, Upper Level |
| Has Fireplace | Yes |
| Fireplace Information | Fire Pit, Raised Hearth, Gas, Family Room |
| Has Appliances | Yes |
| Kitchen Appliances | Dishwasher, Disposal, Refrigerator, Water Line to Refrigerator, Gas Cooking, Double Oven, Microwave |
| Kitchen Information | Granite Counters, Kitchen Island, Kitchen Open to Family Room |
| Kitchen Area | Breakfast Counter / Bar, Breakfast Nook, Dining Room |
| Has Heating | Yes |
| Heating Information | Natural Gas, Central, Fireplace(s) |
| Room Information | Main Floor Bedroom, Primary Bathroom, Primary Suite, Den, Great Room, Living Room, Primary Bedroom, Office, Walk-In Closet |
| Has Cooling | Yes |
| Cooling Information | Central Air |
| Flooring Information | Carpet, Wood |
| InteriorFeatures Information | Cathedral Ceiling(s), High Ceilings, Recessed Lighting, Wired for Sound, Two Story Ceilings |
| DoorFeatures | Sliding Doors |
| EntryLocation | Ground Level w/Steps, Main Level |
| Has Spa | Yes |
| SpaDescription | In Ground, Association |
| WindowFeatures | Custom Covering, Double Pane Windows, Plantation Shutters |
| SecuritySafety | Carbon Monoxide Detector(s), Gated with Guard, Security System, Smoke Detector(s) |
| Bathroom Information | Hollywood Bathroom (Jack&Jill), Remodeled, Separate tub and shower, Shower |
EXTERIOR FEATURES
| Roof | Tile |
| Has Pool | No |
| Pool | Community, In Ground |
| Has Patio | Yes |
| Patio | Concrete, Porch |
| Has Fence | Yes |
| Fencing | Stone, Wrought Iron |
| Has Sprinklers | Yes |
WALKSCORE
MAP
MORTGAGE CALCULATOR
- Principal & Interest:
- Property Tax: $960
- Home Insurance:$119
- HOA Fees:$299
- Mortgage Insurance:
PRICE HISTORY
| Date | Event | Price |
| 12/27/2018 | Listed | $890,000 |
| 09/20/2018 | Listed | $899,999 |

Topfind Realty
REALTOR®
(844)-333-8033
Questions? Contact today.
Interested in buying or selling a home similar to 20825 Lugano Way?
Northridge Similar Properties
Listing provided courtesy of Lara and Natalie, Prime Realty Inc.. Based on information from California Regional Multiple Listing Service, Inc. as of #Date#. This information is for your personal, non-commercial use and may not be used for any purpose other than to identify prospective properties you may be interested in purchasing. Display of MLS data is usually deemed reliable but is NOT guaranteed accurate by the MLS. Buyers are responsible for verifying the accuracy of all information and should investigate the data themselves or retain appropriate professionals. Information from sources other than the Listing Agent may have been included in the MLS data. Unless otherwise specified in writing, Broker/Agent has not and will not verify any information obtained from other sources. The Broker/Agent providing the information contained herein may or may not have been the Listing and/or Selling Agent.
