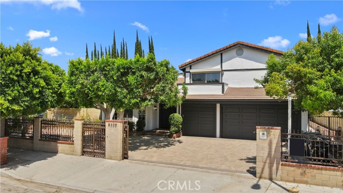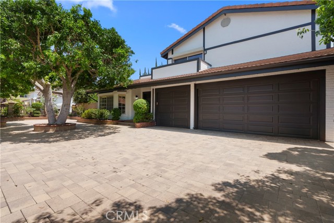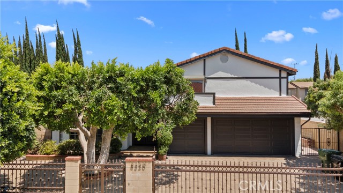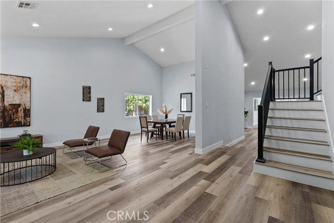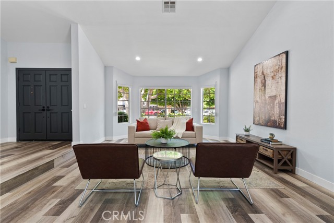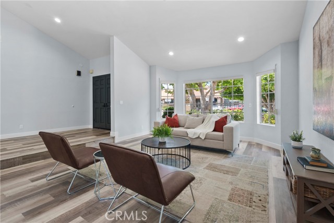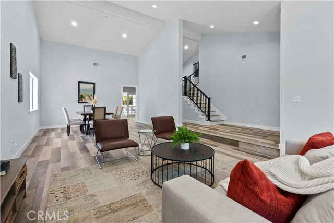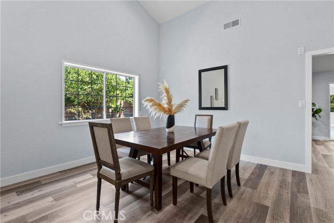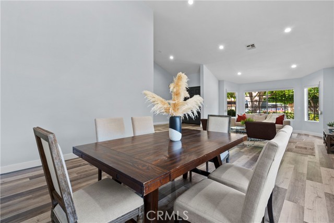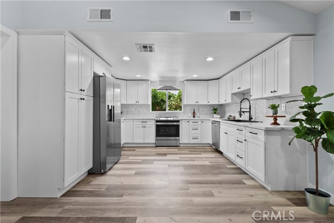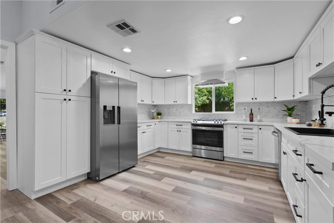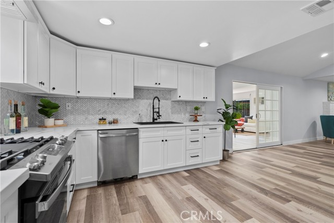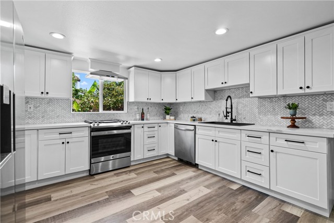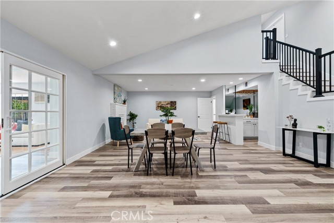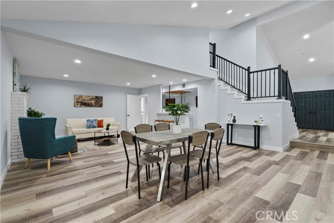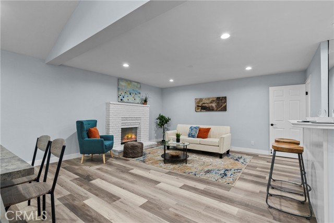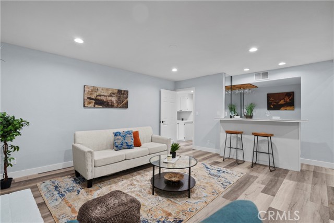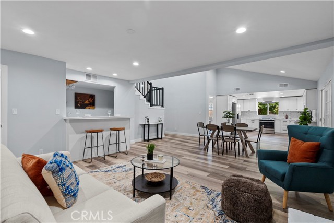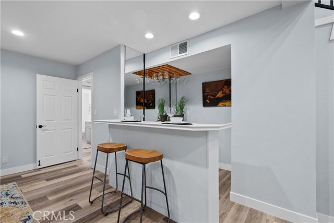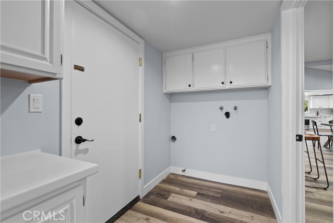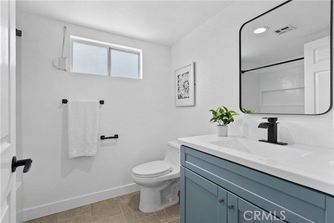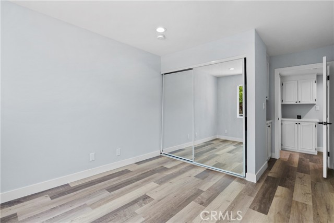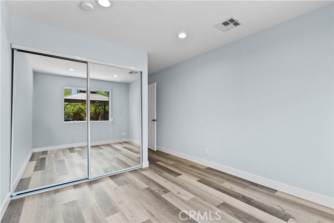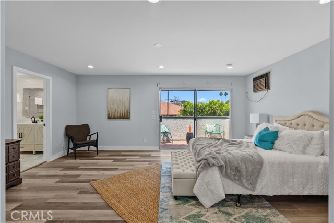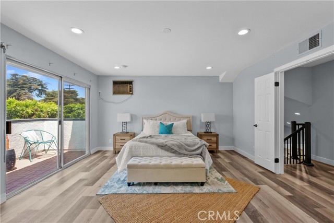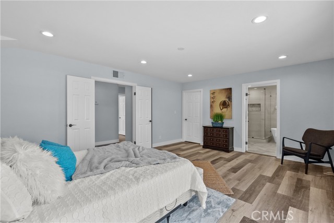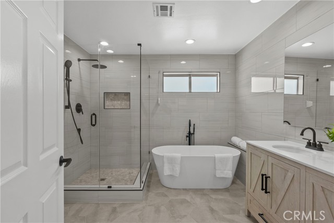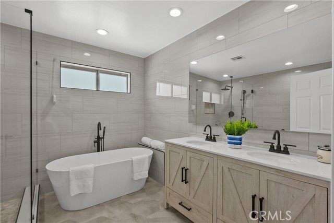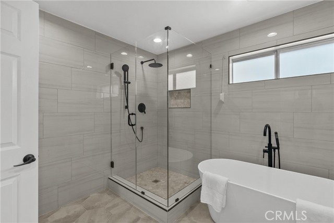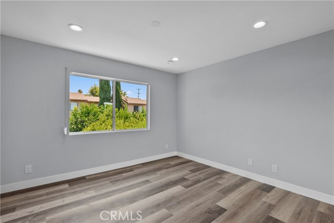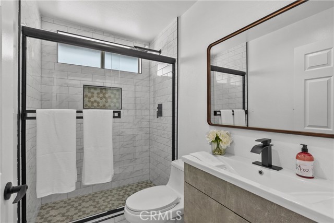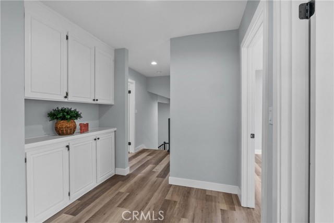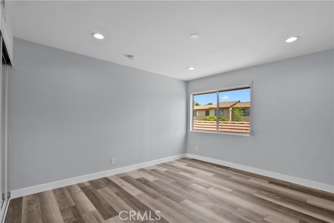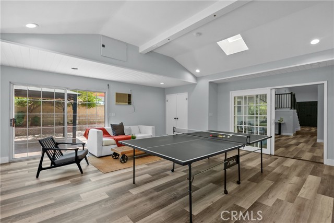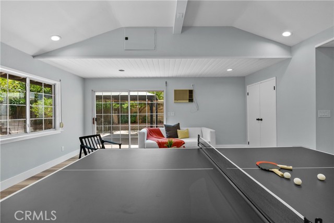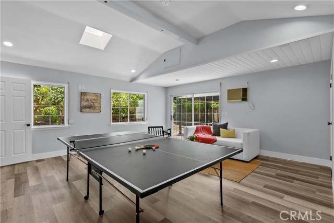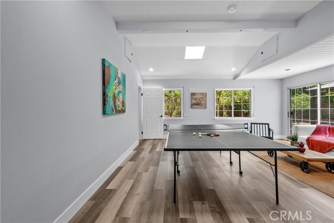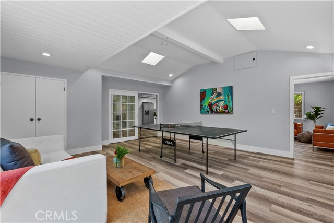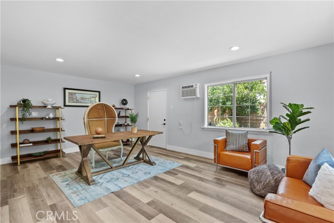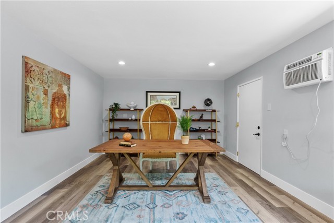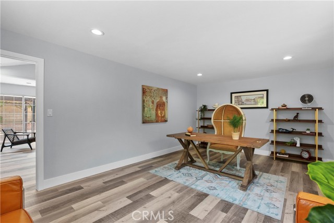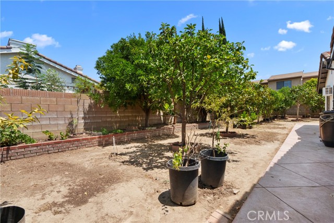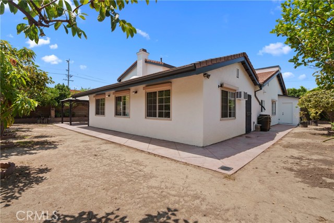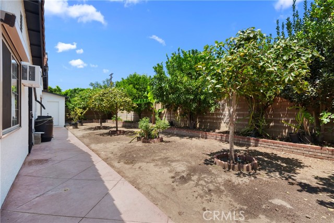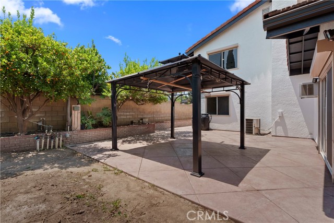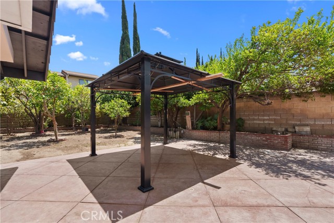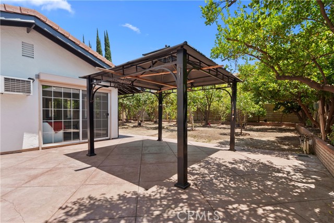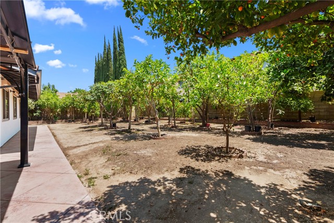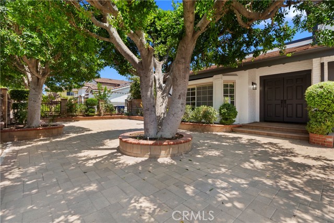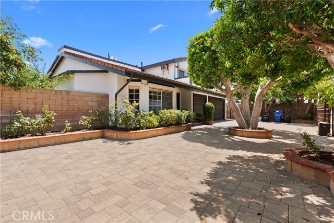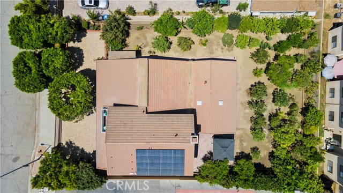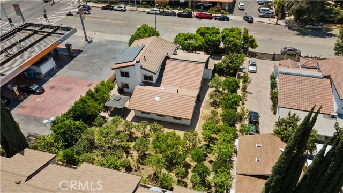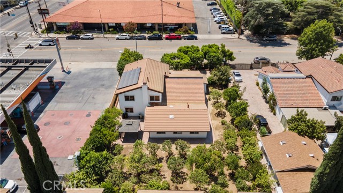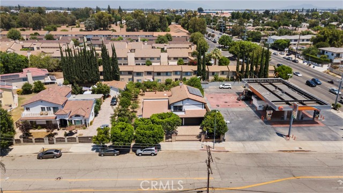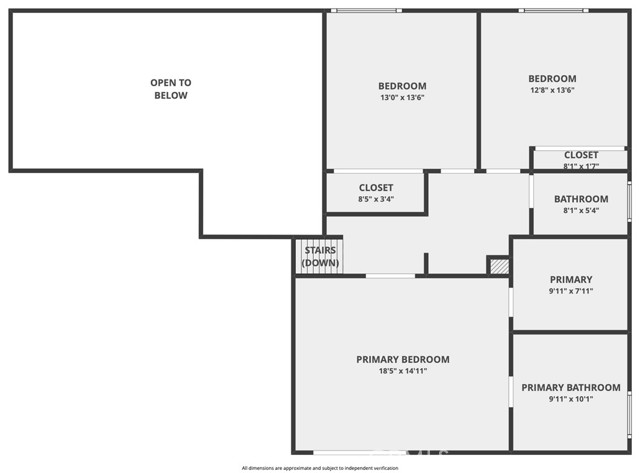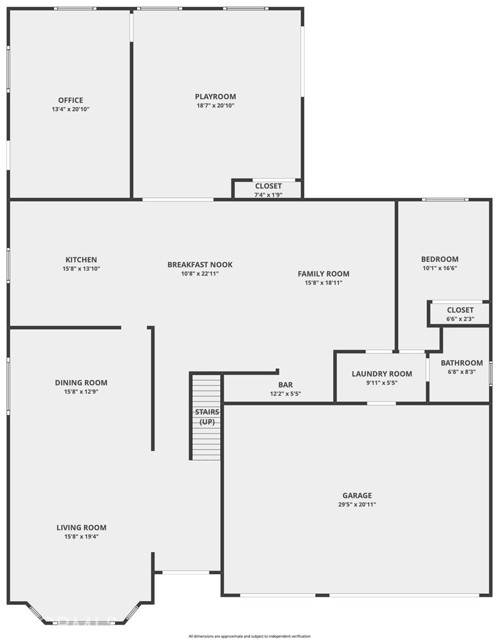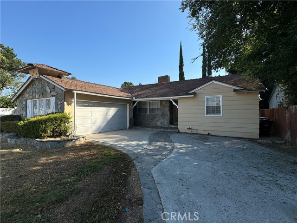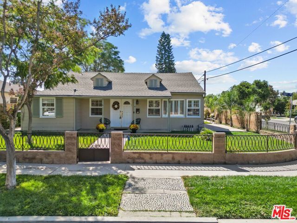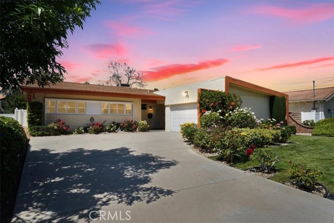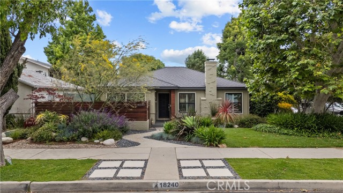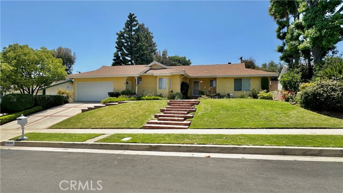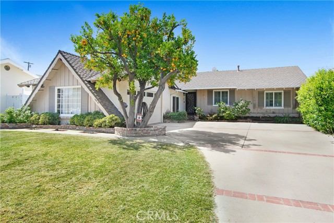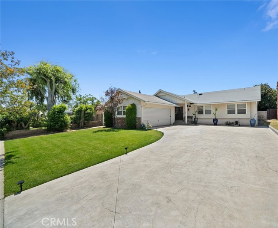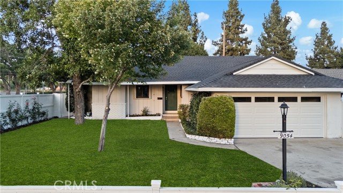8320 Louise Avenue
Northridge, CA 91325
Sold
OFFER DEADLINE 11/2 at 12PM. HUGE! Completely remodeled and bursting with character, this stunning Northridge residence is enviably set near coveted Sherwood Forest. Gated and surrounded by lush landscaping, the newly painted abode is simply impeccable with impressive details ranging from recessed lighting and a brick fireplace to brand new gleaming wood floors. The expansive open layout includes a well-sized living room that flows seamlessly into the sunlit dining area where superb views await. Eye-catching and stylish is the sleek kitchen, which comes equipped with ample white cabinetry, a tile backsplash, and stainless steel appliances. You’ll have 1 bedroom downstairs and 4 on the top level, accommodated by 3 newly renovated baths. A generously sized primary suite enjoys its own balcony as well as an ensuite with a walk-in shower and freestanding soaking tub. While appreciating shade in the gazebo, gaze out over 62 fruit trees in the backyard, some of which are more than 25 years old. Other highlights include a paid-off solar system, an attached 3-car garage, an office with a separate entrance, and a bonus room. So what are you waiting for? Come make this easy-care lifestyle your very own!
PROPERTY INFORMATION
| MLS # | SR23134649 | Lot Size | 10,999 Sq. Ft. |
| HOA Fees | $0/Monthly | Property Type | Single Family Residence |
| Price | $ 999,000
Price Per SqFt: $ 302 |
DOM | 740 Days |
| Address | 8320 Louise Avenue | Type | Residential |
| City | Northridge | Sq.Ft. | 3,310 Sq. Ft. |
| Postal Code | 91325 | Garage | 3 |
| County | Los Angeles | Year Built | 1988 |
| Bed / Bath | 5 / 3 | Parking | 3 |
| Built In | 1988 | Status | Closed |
| Sold Date | 2023-12-13 |
INTERIOR FEATURES
| Has Laundry | Yes |
| Laundry Information | Individual Room |
| Has Fireplace | Yes |
| Fireplace Information | Family Room |
| Has Appliances | Yes |
| Kitchen Appliances | 6 Burner Stove, Dishwasher, Gas Range, Range Hood, Refrigerator |
| Kitchen Information | Quartz Counters |
| Kitchen Area | Family Kitchen, In Family Room, Dining Room, Separated |
| Has Heating | Yes |
| Heating Information | Central |
| Room Information | Bonus Room, Family Room, Game Room, Laundry, Living Room, Main Floor Bedroom, Multi-Level Bedroom, Office, Separate Family Room, Walk-In Closet |
| Has Cooling | Yes |
| Cooling Information | Central Air |
| InteriorFeatures Information | Balcony, Cathedral Ceiling(s), Dry Bar, In-Law Floorplan, Quartz Counters, Recessed Lighting, Storage, Two Story Ceilings, Wet Bar |
| EntryLocation | Front |
| Entry Level | 1 |
| Has Spa | No |
| SpaDescription | None |
| WindowFeatures | Skylight(s) |
| SecuritySafety | Automatic Gate, Fire and Smoke Detection System |
| Bathroom Information | Bathtub, Shower, Double Sinks in Primary Bath, Quartz Counters, Remodeled |
| Main Level Bedrooms | 1 |
| Main Level Bathrooms | 1 |
EXTERIOR FEATURES
| FoundationDetails | Slab |
| Roof | Tile |
| Has Pool | No |
| Pool | None |
| Has Patio | Yes |
| Patio | Covered, Porch |
| Has Fence | Yes |
| Fencing | Block, Wrought Iron |
| Has Sprinklers | Yes |
WALKSCORE
MAP
MORTGAGE CALCULATOR
- Principal & Interest:
- Property Tax: $1,066
- Home Insurance:$119
- HOA Fees:$0
- Mortgage Insurance:
PRICE HISTORY
| Date | Event | Price |
| 11/05/2023 | Active Under Contract | $999,000 |
| 07/21/2023 | Listed | $999,000 |

Topfind Realty
REALTOR®
(844)-333-8033
Questions? Contact today.
Interested in buying or selling a home similar to 8320 Louise Avenue?
Northridge Similar Properties
Listing provided courtesy of Cole Mitchell, Real Brokerage Technologies, Inc.. Based on information from California Regional Multiple Listing Service, Inc. as of #Date#. This information is for your personal, non-commercial use and may not be used for any purpose other than to identify prospective properties you may be interested in purchasing. Display of MLS data is usually deemed reliable but is NOT guaranteed accurate by the MLS. Buyers are responsible for verifying the accuracy of all information and should investigate the data themselves or retain appropriate professionals. Information from sources other than the Listing Agent may have been included in the MLS data. Unless otherwise specified in writing, Broker/Agent has not and will not verify any information obtained from other sources. The Broker/Agent providing the information contained herein may or may not have been the Listing and/or Selling Agent.
