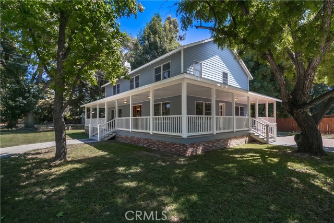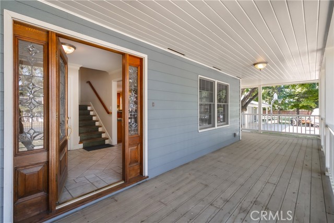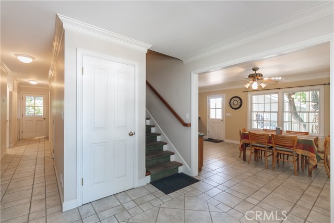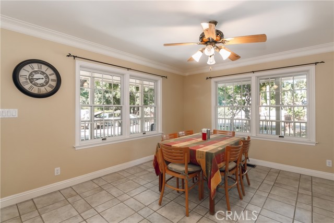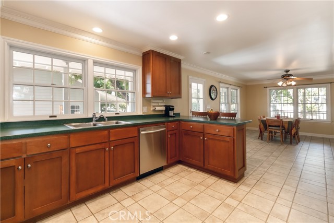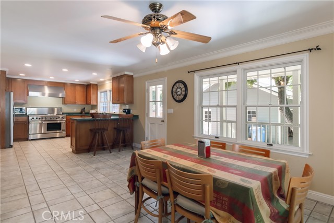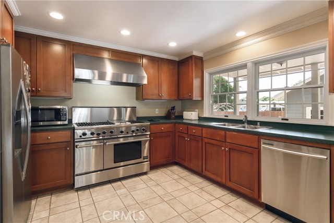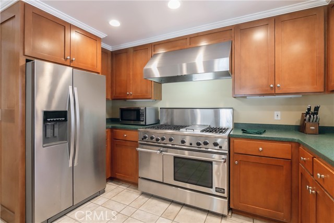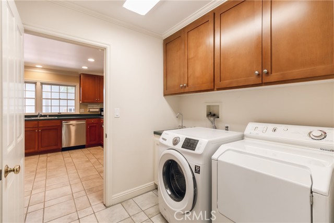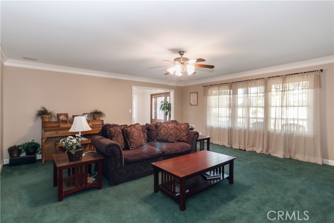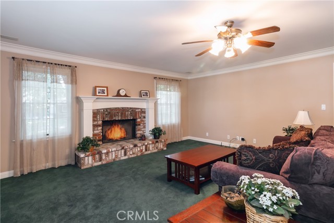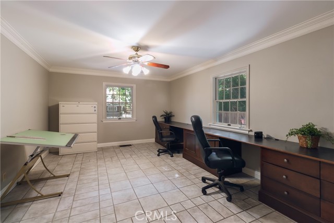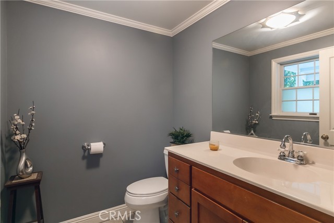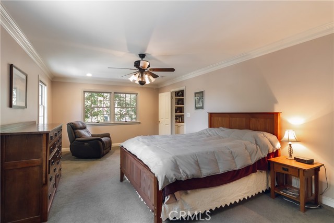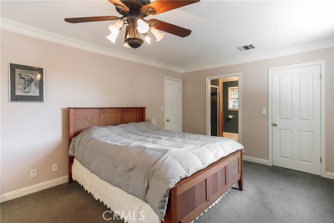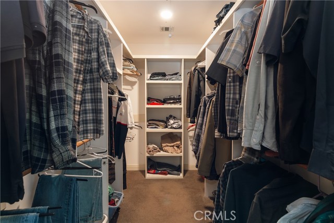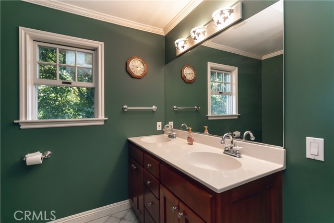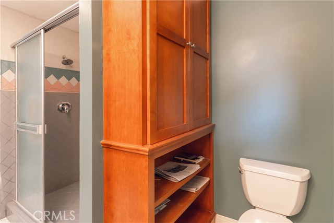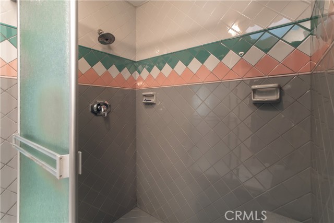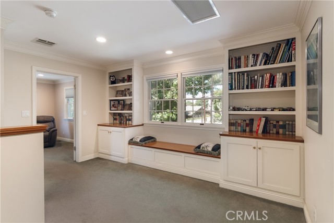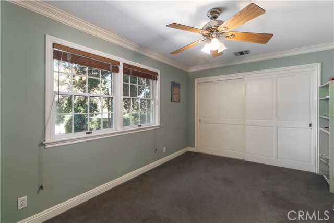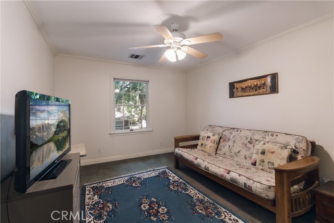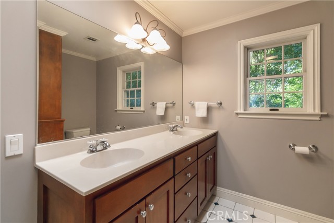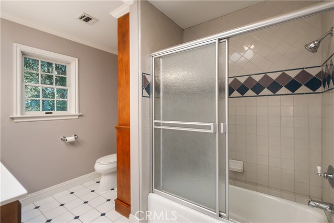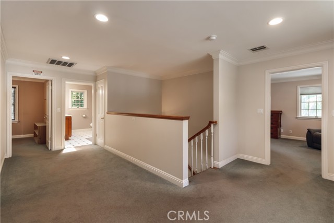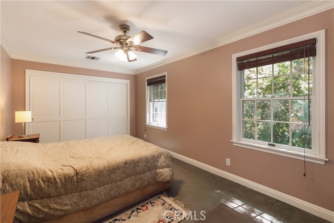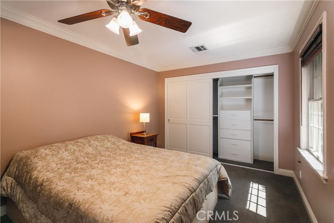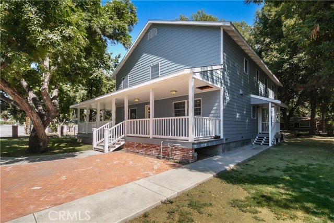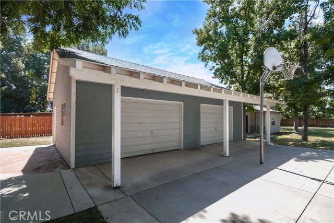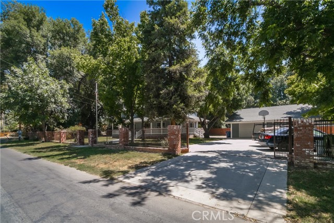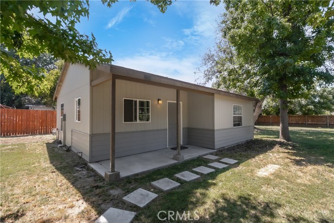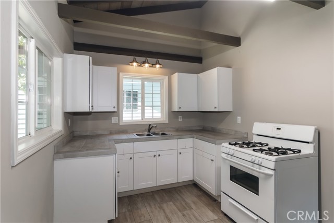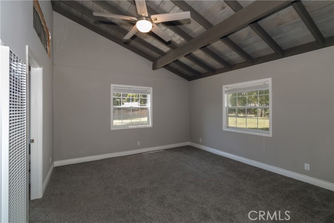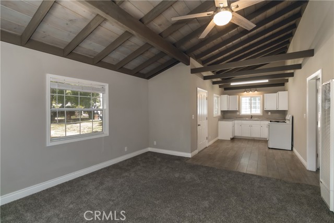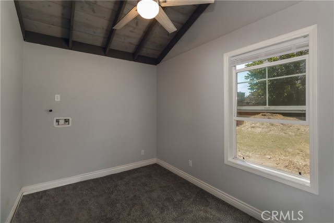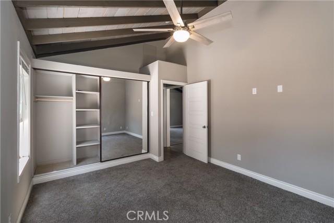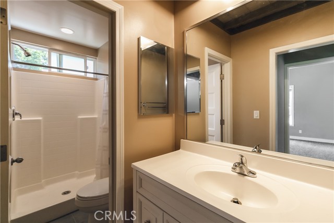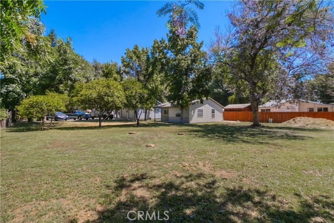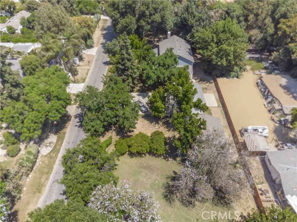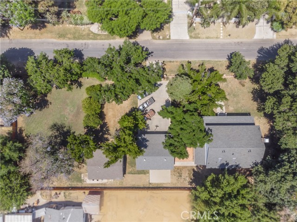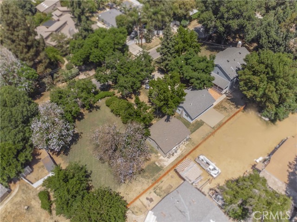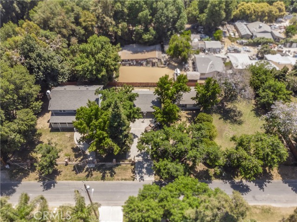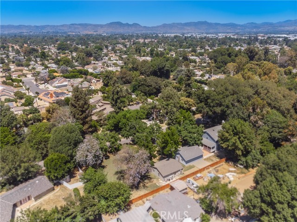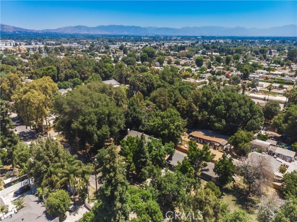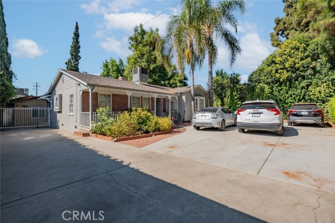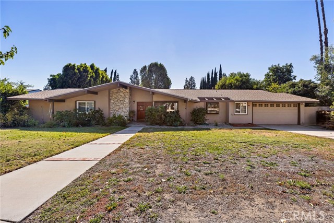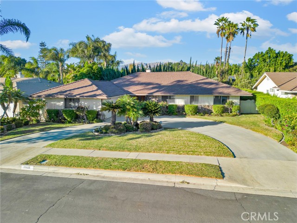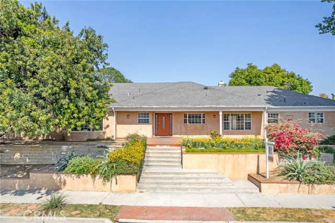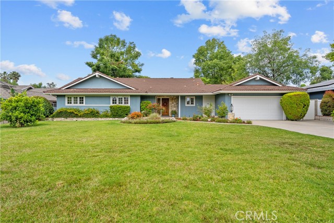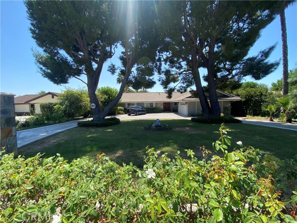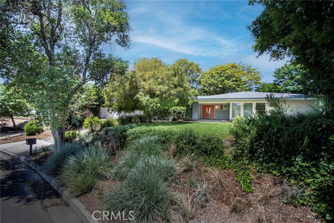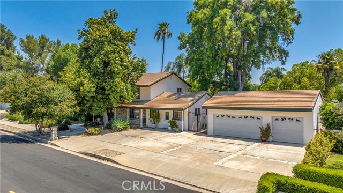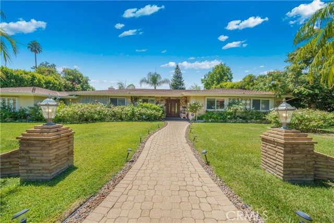8330 Melvin Avenue
Northridge, CA 91324
Sold
Custom built Ranch Home with wrap around porch, Accessory Living Quarters and Oversized Garage. Main house entails a Cooks kitchen with plenty of solid surface counter space, 6 Burner DCS Range with Gridle, stainless steel appliances and recessed lighting. Living room with a brick fireplace, great for entertaining or relaxing by the fire. Home office or study and a laundry area. Large master suite with two closets. Anderson Windows, Custom crown molding throughout the house, recessed lighting, ceiling fans, large custom baseboards, in house vacuum system and whole house fan. No expenses were spared beginning with 2X6 framing and ending with all the custom finishes throughout the house. Accessory Living Quarter features a kitchen, family room, bedroom, bathroom and Laundry Room/Office. Vaulted Ceilings with ceiling fans. Over a ½ acre lot gives you many options to enjoy the great outdoors or build an outdoor oasis.
PROPERTY INFORMATION
| MLS # | SR23126636 | Lot Size | 24,998 Sq. Ft. |
| HOA Fees | $0/Monthly | Property Type | Single Family Residence |
| Price | $ 1,339,000
Price Per SqFt: $ 451 |
DOM | 794 Days |
| Address | 8330 Melvin Avenue | Type | Residential |
| City | Northridge | Sq.Ft. | 2,970 Sq. Ft. |
| Postal Code | 91324 | Garage | 2 |
| County | Los Angeles | Year Built | 1997 |
| Bed / Bath | 4 / 3 | Parking | 2 |
| Built In | 1997 | Status | Closed |
| Sold Date | 2023-08-23 |
INTERIOR FEATURES
| Has Laundry | Yes |
| Laundry Information | Individual Room, Inside |
| Has Fireplace | Yes |
| Fireplace Information | Living Room, Raised Hearth |
| Has Appliances | Yes |
| Kitchen Appliances | 6 Burner Stove, Convection Oven, Dishwasher, Double Oven, Gas Range, Gas Cooktop, Gas Water Heater, Ice Maker, Microwave, Refrigerator |
| Kitchen Area | Breakfast Counter / Bar, In Kitchen, Separated, Country Kitchen |
| Has Heating | Yes |
| Heating Information | Central |
| Room Information | All Bedrooms Up, Bonus Room, Entry, Family Room, Kitchen, Laundry, Living Room, Primary Bedroom, Office, Separate Family Room, Walk-In Closet |
| Has Cooling | Yes |
| Cooling Information | Central Air |
| Flooring Information | Carpet, Tile |
| InteriorFeatures Information | Beamed Ceilings, Ceiling Fan(s), Copper Plumbing Full, Corian Counters, Crown Molding, High Ceilings, Open Floorplan, Recessed Lighting |
| EntryLocation | Front |
| Entry Level | 1 |
| Has Spa | No |
| SpaDescription | None |
| WindowFeatures | Insulated Windows, Wood Frames |
| Bathroom Information | Bathtub, Shower, Shower in Tub, Double sinks in bath(s), Double Sinks in Primary Bath |
| Main Level Bedrooms | 1 |
| Main Level Bathrooms | 1 |
EXTERIOR FEATURES
| FoundationDetails | Raised |
| Roof | Composition, Shingle |
| Has Pool | No |
| Pool | None |
| Has Patio | Yes |
| Patio | Front Porch, Wrap Around |
| Has Fence | Yes |
| Fencing | Wood, Wrought Iron |
WALKSCORE
MAP
MORTGAGE CALCULATOR
- Principal & Interest:
- Property Tax: $1,428
- Home Insurance:$119
- HOA Fees:$0
- Mortgage Insurance:
PRICE HISTORY
| Date | Event | Price |
| 07/25/2023 | Pending | $1,339,000 |
| 07/12/2023 | Listed | $1,339,000 |

Topfind Realty
REALTOR®
(844)-333-8033
Questions? Contact today.
Interested in buying or selling a home similar to 8330 Melvin Avenue?
Northridge Similar Properties
Listing provided courtesy of Michael Weaver, Rodeo Realty. Based on information from California Regional Multiple Listing Service, Inc. as of #Date#. This information is for your personal, non-commercial use and may not be used for any purpose other than to identify prospective properties you may be interested in purchasing. Display of MLS data is usually deemed reliable but is NOT guaranteed accurate by the MLS. Buyers are responsible for verifying the accuracy of all information and should investigate the data themselves or retain appropriate professionals. Information from sources other than the Listing Agent may have been included in the MLS data. Unless otherwise specified in writing, Broker/Agent has not and will not verify any information obtained from other sources. The Broker/Agent providing the information contained herein may or may not have been the Listing and/or Selling Agent.
