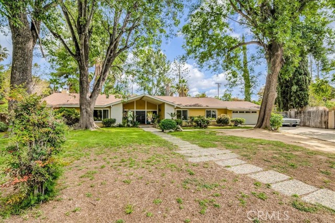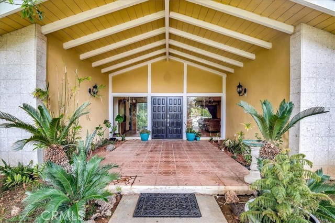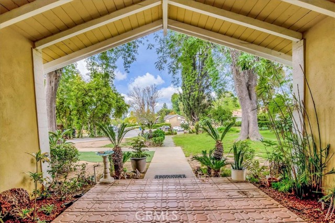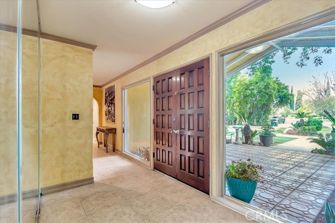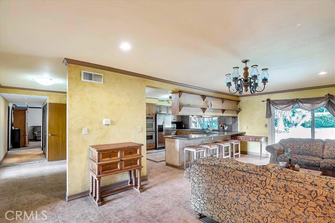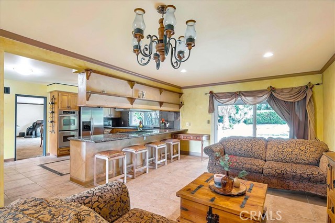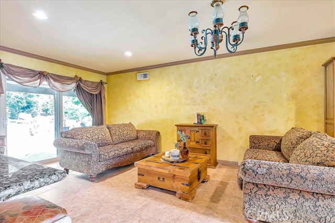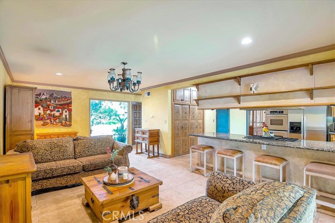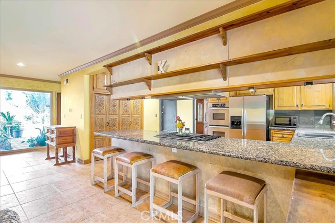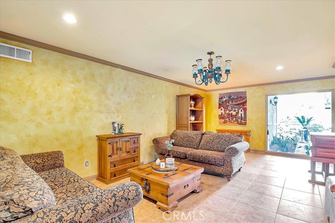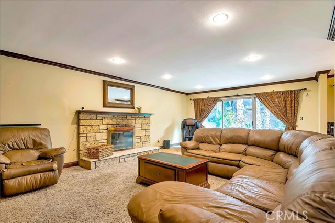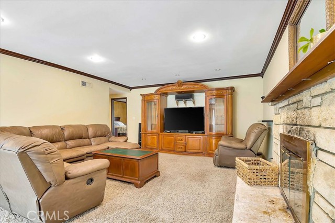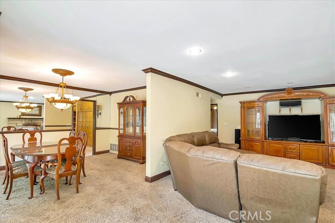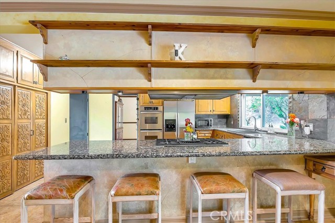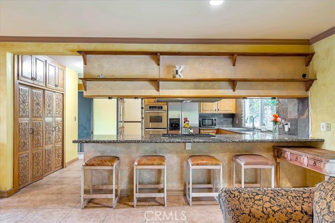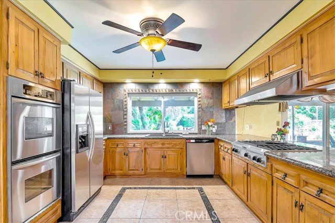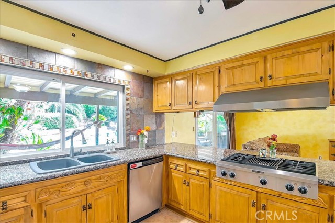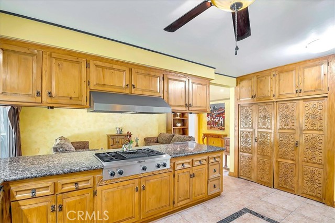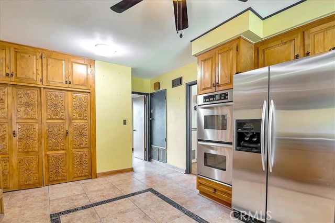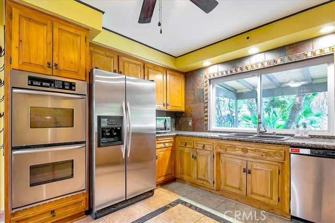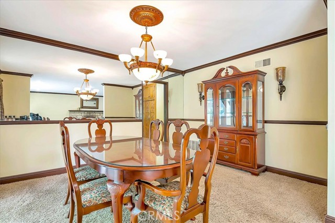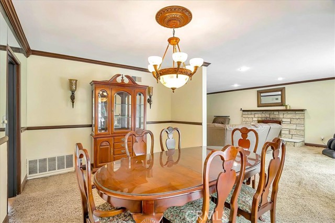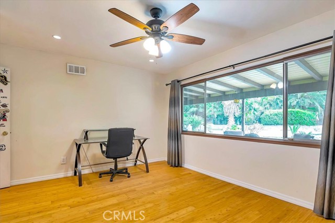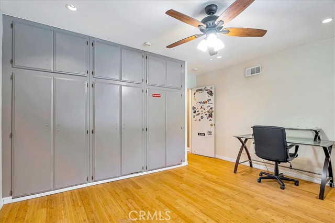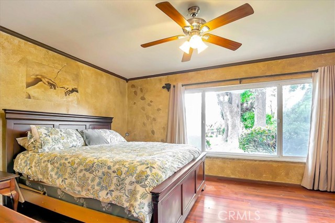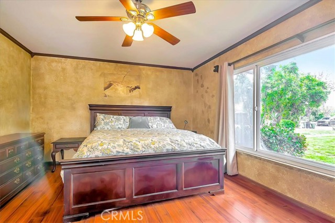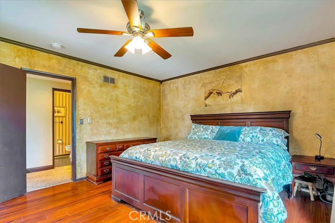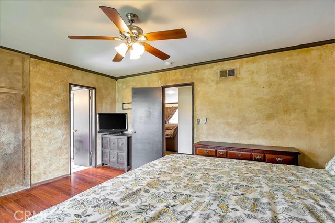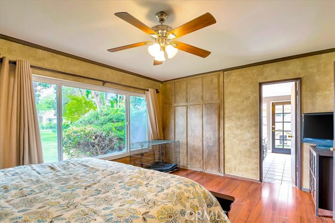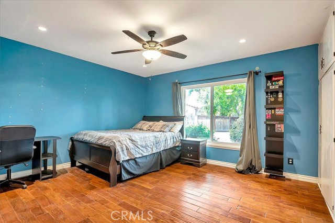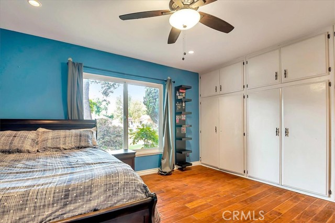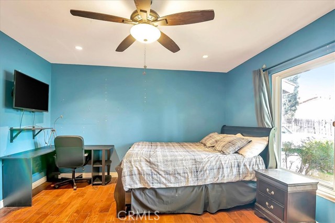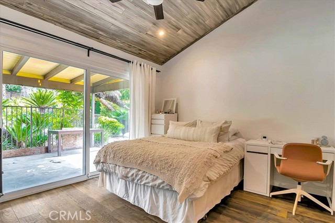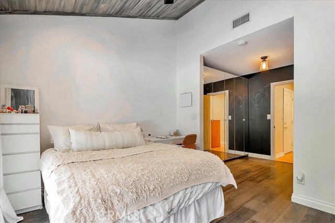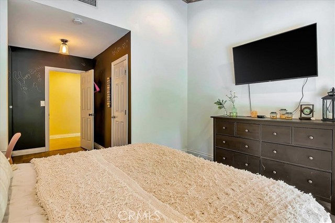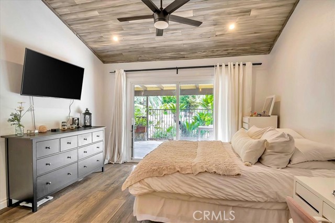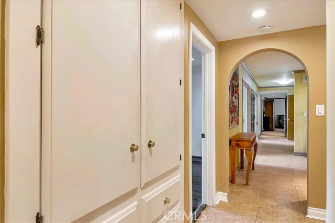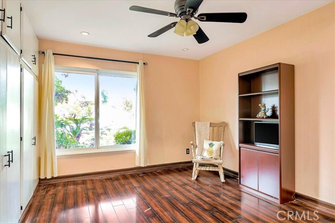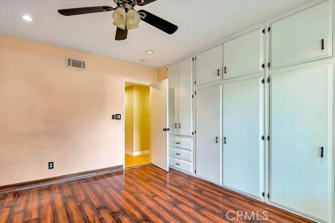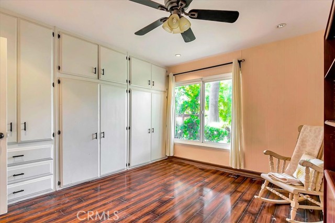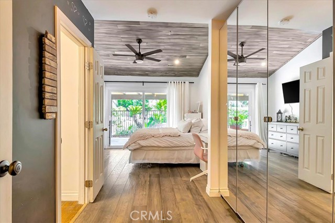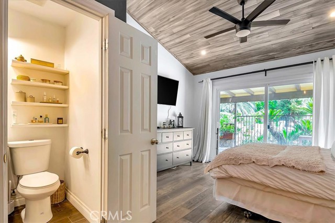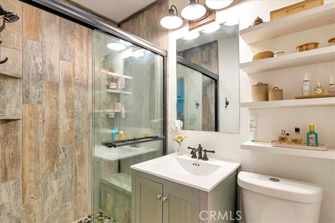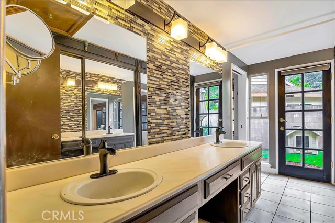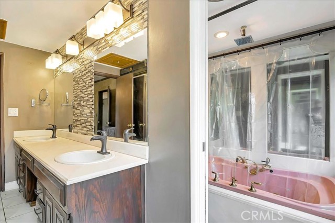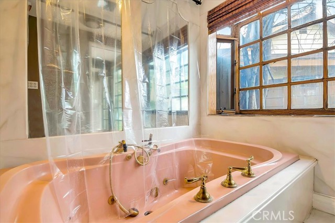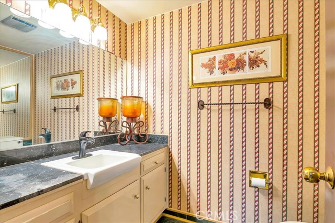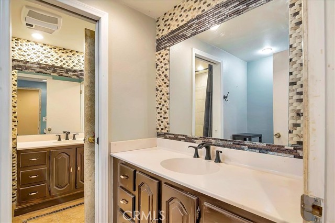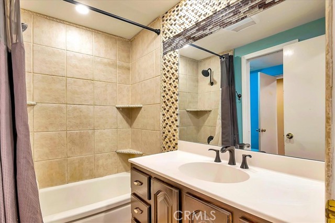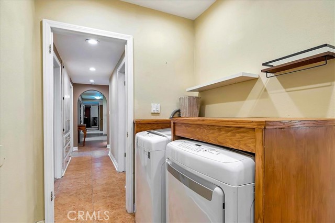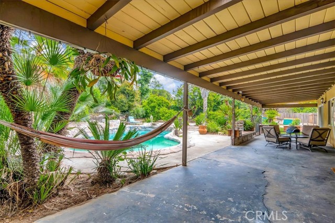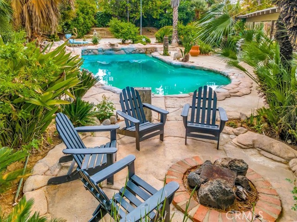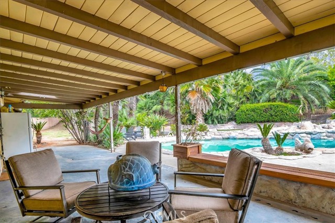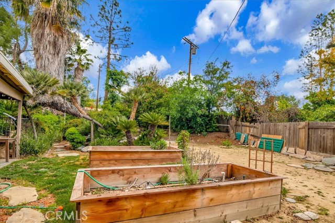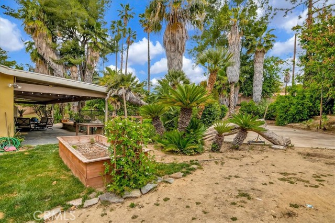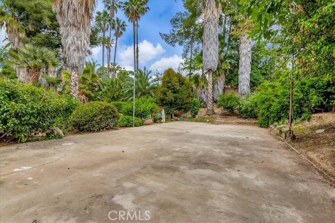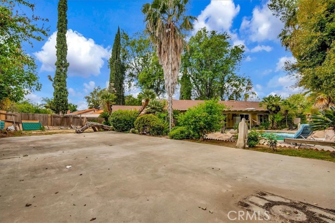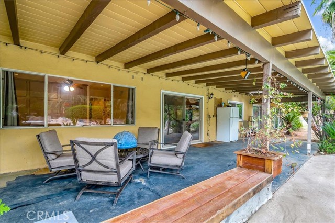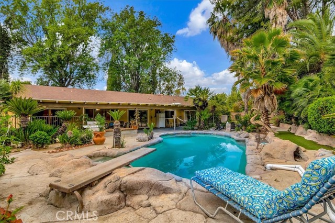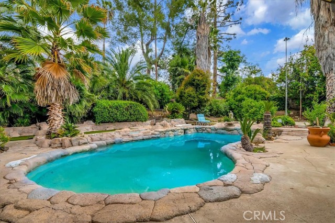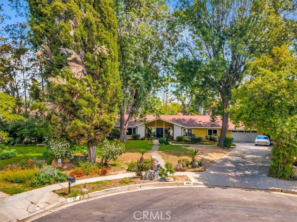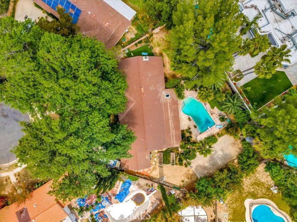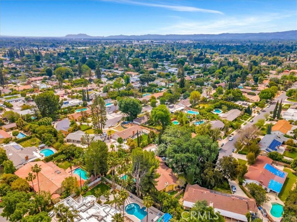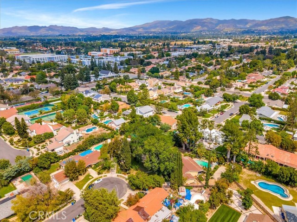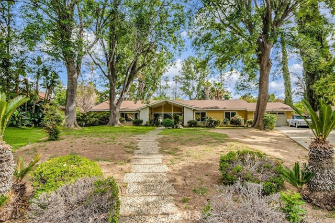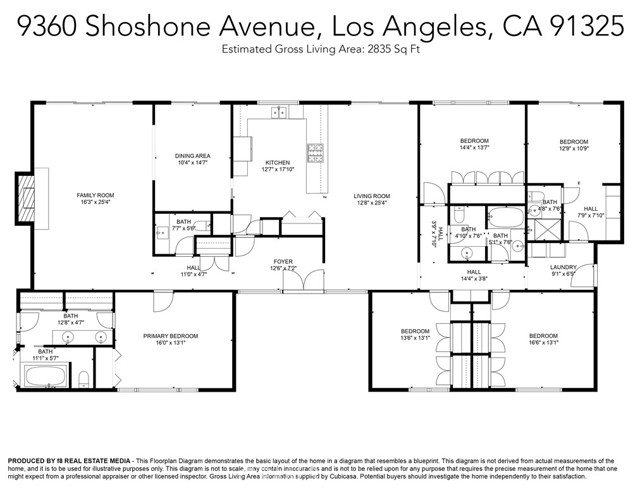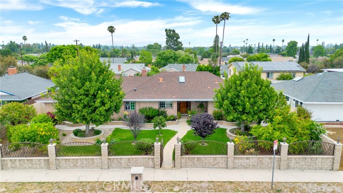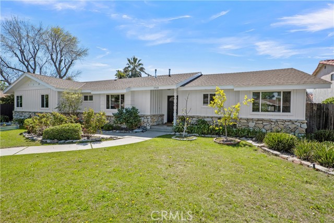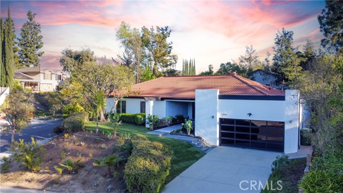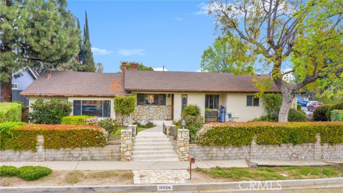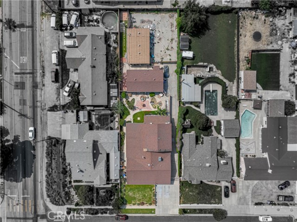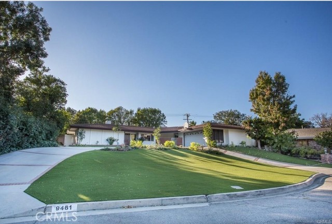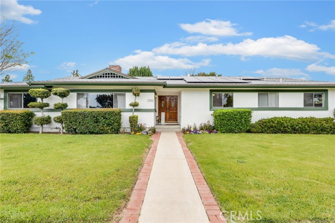9360 Shoshone Avenue
Northridge, CA 91325
Sold
9360 Shoshone Avenue
Northridge, CA 91325
Sold
A Sprawling mid-century modern ranch home rests on a mature and expansive 20,609 sq. ft lot in a prime, secluded, and quiet end cul-de-sac location. A grand double door entry takes you into an original mirrored glass foyer with architectural charm and then onto a beautiful open laid-out floorplan giving endless possibilities: 5 bedrooms with the owner's suite at opposing sides, a sizeable grand living room with a fireplace, a formal dining area and a terrific cozy cooks kitchen built with ample storage and custom designed cabinetry. Bring your imagination and your contractor to create a fix and save opportunity. The expansive private backyard features a large, covered patio, lagoon-style swimming pool, fire pit, vegetable gardens, and separate concrete area waiting for a sport of your choice or possibly take advantage of SB 1069 and build an ADU. Ample parking on the long driveway for all vehicles makes this an excellent investment property resulting in a beautiful home on a large lot and a spectacular location. Thank you for coming.
PROPERTY INFORMATION
| MLS # | SR23081537 | Lot Size | 20,609 Sq. Ft. |
| HOA Fees | $0/Monthly | Property Type | Single Family Residence |
| Price | $ 1,249,000
Price Per SqFt: $ 441 |
DOM | 786 Days |
| Address | 9360 Shoshone Avenue | Type | Residential |
| City | Northridge | Sq.Ft. | 2,835 Sq. Ft. |
| Postal Code | 91325 | Garage | 2 |
| County | Los Angeles | Year Built | 1962 |
| Bed / Bath | 5 / 3.5 | Parking | 2 |
| Built In | 1962 | Status | Closed |
| Sold Date | 2023-07-10 |
INTERIOR FEATURES
| Has Laundry | Yes |
| Laundry Information | Inside |
| Has Fireplace | Yes |
| Fireplace Information | Living Room |
| Has Appliances | Yes |
| Kitchen Appliances | 6 Burner Stove, Dishwasher, Double Oven |
| Kitchen Information | Granite Counters, Kitchen Open to Family Room, Remodeled Kitchen |
| Kitchen Area | Family Kitchen, Dining Room |
| Has Heating | Yes |
| Heating Information | Central, Fireplace(s) |
| Room Information | All Bedrooms Down, Family Room, Formal Entry, Foyer, Kitchen, Living Room, Master Suite |
| Has Cooling | Yes |
| Cooling Information | Central Air |
| Flooring Information | Carpet, Laminate, Stone, Tile, Wood |
| InteriorFeatures Information | Ceiling Fan(s), Crown Molding, Open Floorplan, Recessed Lighting |
| EntryLocation | Ground Level w/ 1 Steps |
| Entry Level | 1 |
| Has Spa | No |
| SpaDescription | None |
| Bathroom Information | Low Flow Toilet(s), Shower, Shower in Tub, Double Sinks In Master Bath, Exhaust fan(s), Hollywood Bathroom (Jack&Jill) |
| Main Level Bedrooms | 5 |
| Main Level Bathrooms | 4 |
EXTERIOR FEATURES
| FoundationDetails | Slab |
| Roof | Composition |
| Has Pool | Yes |
| Pool | Private |
| Has Patio | Yes |
| Patio | Covered |
WALKSCORE
MAP
MORTGAGE CALCULATOR
- Principal & Interest:
- Property Tax: $1,332
- Home Insurance:$119
- HOA Fees:$0
- Mortgage Insurance:
PRICE HISTORY
| Date | Event | Price |
| 07/10/2023 | Sold | $1,280,000 |
| 05/19/2023 | Pending | $1,249,000 |
| 05/11/2023 | Listed | $1,249,000 |

Topfind Realty
REALTOR®
(844)-333-8033
Questions? Contact today.
Interested in buying or selling a home similar to 9360 Shoshone Avenue?
Listing provided courtesy of Siobhan Finch, Coldwell Banker Quality Properties. Based on information from California Regional Multiple Listing Service, Inc. as of #Date#. This information is for your personal, non-commercial use and may not be used for any purpose other than to identify prospective properties you may be interested in purchasing. Display of MLS data is usually deemed reliable but is NOT guaranteed accurate by the MLS. Buyers are responsible for verifying the accuracy of all information and should investigate the data themselves or retain appropriate professionals. Information from sources other than the Listing Agent may have been included in the MLS data. Unless otherwise specified in writing, Broker/Agent has not and will not verify any information obtained from other sources. The Broker/Agent providing the information contained herein may or may not have been the Listing and/or Selling Agent.
