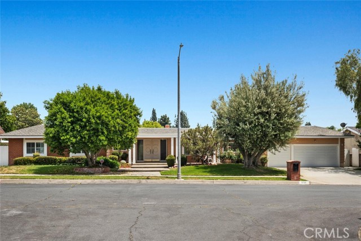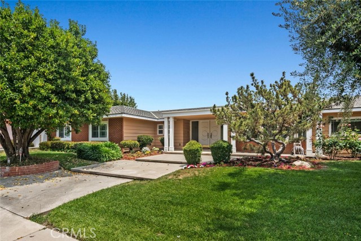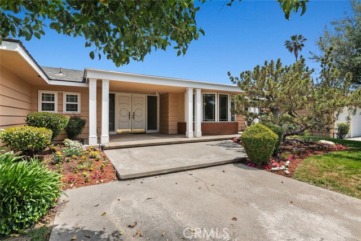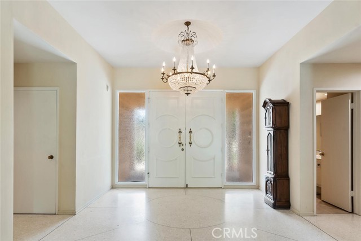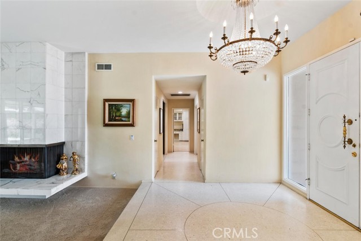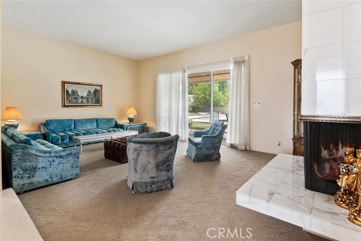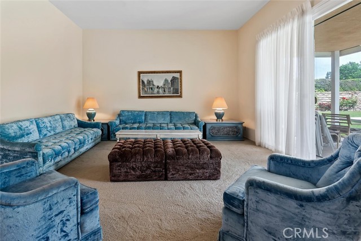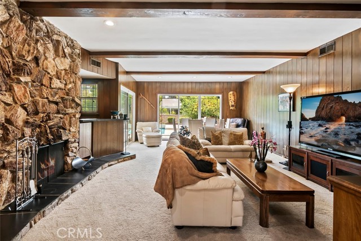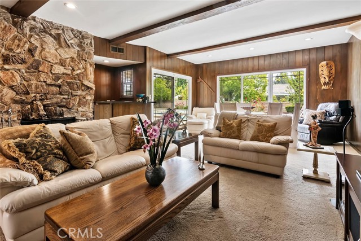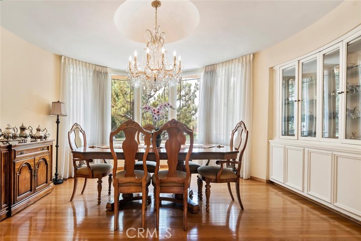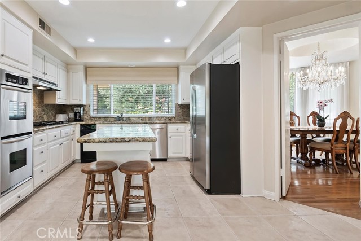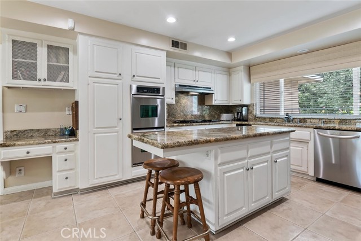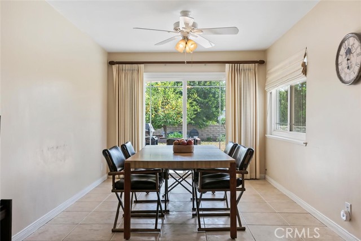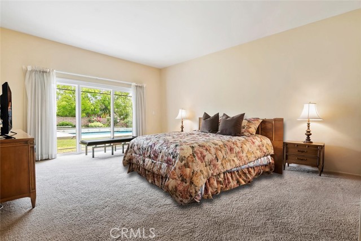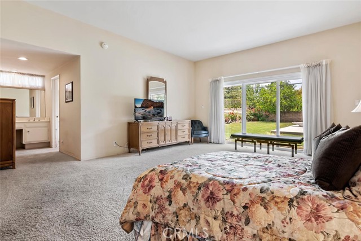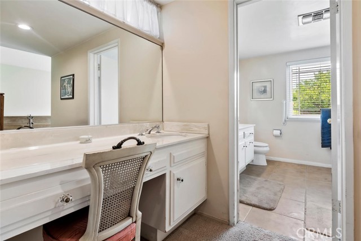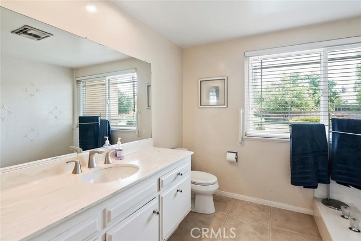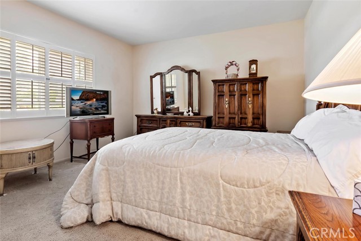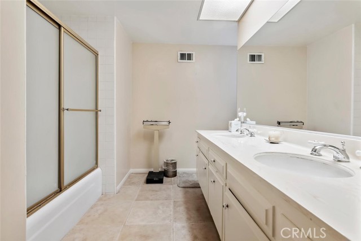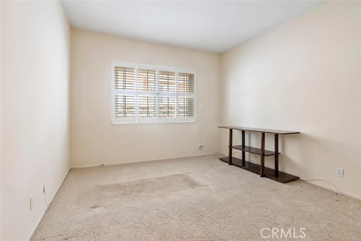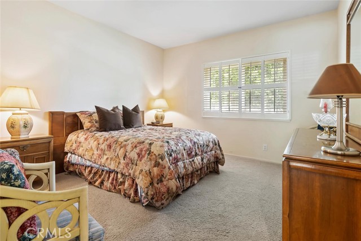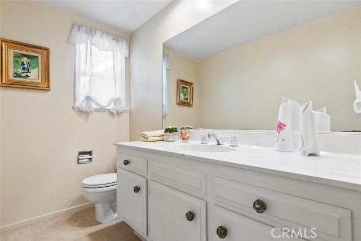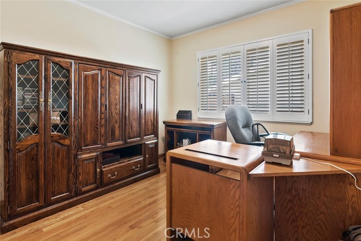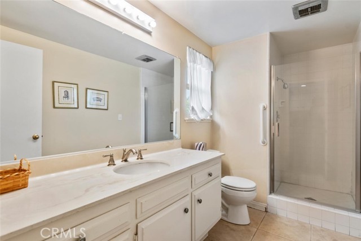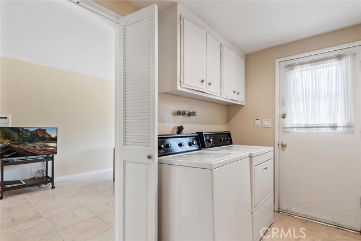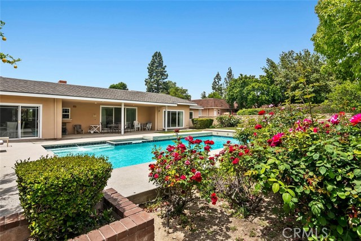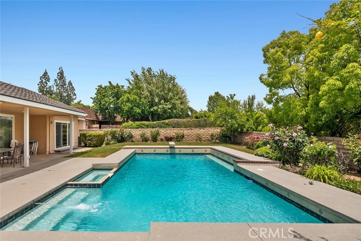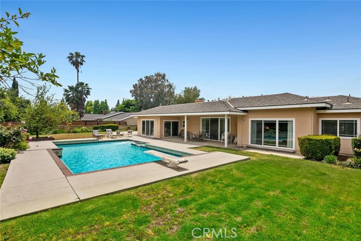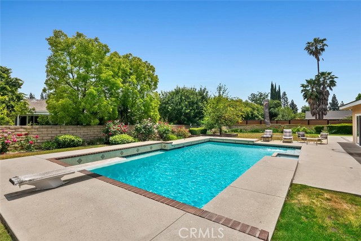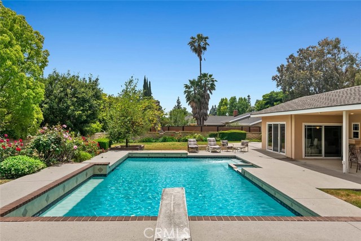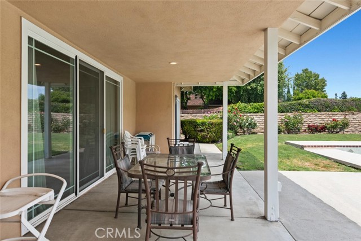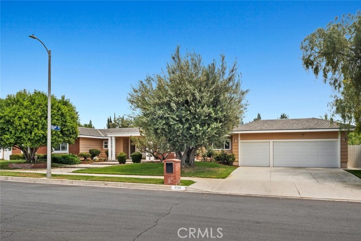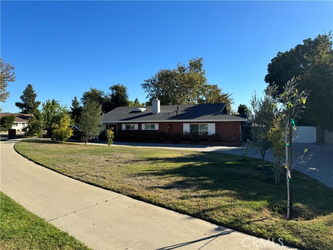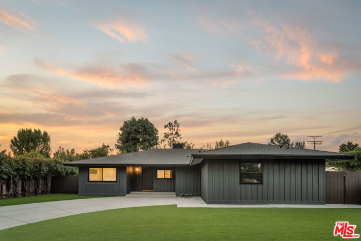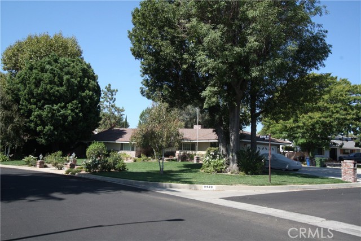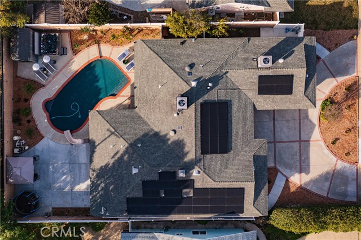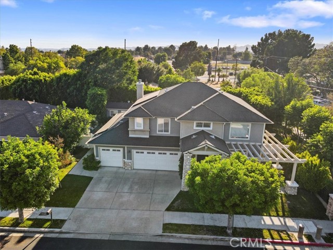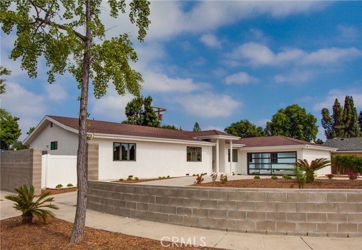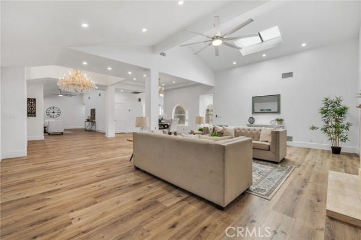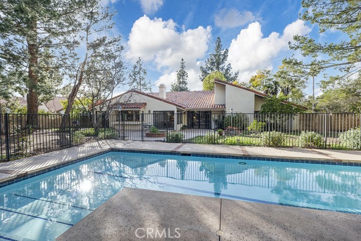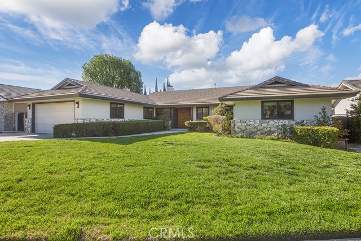9756 Melvin Ave
Northridge, CA 91324
Sold
Welcome to the prestigious Devonshire Highlands neighborhood in Northridge! This 5 bedroom, 3.5 bathroom 3512 sq ft single story home is the perfect blend of old Hollywood charm and contemporary feel. Step inside to the grand double door entry with terrazzo floors and be delighted by the high ceilings and oversized rooms throughout. The kitchen features granite counters, a center island, double ovens, and a gas cooktop. Enjoy meals in the large eat-in area or step out onto the patio for an alfresco dining experience. The living room is highlighted by a floor-to-ceiling marble fireplace and the family room boasts a rock fireplace, custom built-ins and a wet bar with two patio doors leading to the backyard. Entertaining is a dream in this expansive yard that offers a large swimming pool and spa, two patios (one covered), fruit trees, beautiful roses, and plenty of grassy areas. This home has been meticulously maintained by original owner and is ready for new owners to come put their finishing touches on. With dual paned windows & doors, lots of natural light, a newer roof (2017) & HVAC systems (2022), ample storage and a 3 car garage, this over 1/3 acre property has it all! Located near award winning schools, CSUN, Northridge Fashion Center, restaurants & theaters. Don’t Miss!
PROPERTY INFORMATION
| MLS # | SR23084731 | Lot Size | 16,248 Sq. Ft. |
| HOA Fees | $0/Monthly | Property Type | Single Family Residence |
| Price | $ 1,499,000
Price Per SqFt: $ 427 |
DOM | 840 Days |
| Address | 9756 Melvin Ave | Type | Residential |
| City | Northridge | Sq.Ft. | 3,512 Sq. Ft. |
| Postal Code | 91324 | Garage | 3 |
| County | Los Angeles | Year Built | 1971 |
| Bed / Bath | 5 / 3.5 | Parking | 6 |
| Built In | 1971 | Status | Closed |
| Sold Date | 2023-07-18 |
INTERIOR FEATURES
| Has Laundry | Yes |
| Laundry Information | Individual Room |
| Has Fireplace | Yes |
| Fireplace Information | Family Room, Living Room, Raised Hearth |
| Has Appliances | Yes |
| Kitchen Appliances | Dishwasher, Double Oven, Gas Cooktop, Range Hood |
| Kitchen Information | Granite Counters, Kitchen Island |
| Kitchen Area | Area, Dining Room, In Kitchen |
| Has Heating | Yes |
| Heating Information | Central, Fireplace(s) |
| Room Information | All Bedrooms Down, Family Room, Formal Entry, Guest/Maid's Quarters, Kitchen, Laundry, Living Room, Main Floor Master Bedroom, Master Bathroom, Master Suite, Walk-In Closet |
| Has Cooling | Yes |
| Cooling Information | Central Air |
| Flooring Information | Carpet, Concrete, Wood |
| InteriorFeatures Information | Built-in Features, Granite Counters, High Ceilings, In-Law Floorplan, Intercom, Recessed Lighting, Wet Bar |
| EntryLocation | ground level with steps |
| Entry Level | 0 |
| Has Spa | Yes |
| SpaDescription | Private, Heated, In Ground |
| WindowFeatures | Double Pane Windows, Screens |
| SecuritySafety | Carbon Monoxide Detector(s) |
| Bathroom Information | Bathtub, Low Flow Toilet(s), Shower, Double Sinks In Master Bath, Vanity area |
| Main Level Bedrooms | 5 |
| Main Level Bathrooms | 4 |
EXTERIOR FEATURES
| FoundationDetails | Slab |
| Has Pool | Yes |
| Pool | Private, Diving Board, Heated, In Ground |
| Has Fence | Yes |
| Fencing | Average Condition |
| Has Sprinklers | Yes |
WALKSCORE
MAP
MORTGAGE CALCULATOR
- Principal & Interest:
- Property Tax: $1,599
- Home Insurance:$119
- HOA Fees:$0
- Mortgage Insurance:
PRICE HISTORY
| Date | Event | Price |
| 07/18/2023 | Sold | $1,536,000 |
| 06/22/2023 | Pending | $1,499,000 |
| 06/07/2023 | Active Under Contract | $1,499,000 |
| 05/18/2023 | Listed | $1,499,000 |

Topfind Realty
REALTOR®
(844)-333-8033
Questions? Contact today.
Interested in buying or selling a home similar to 9756 Melvin Ave?
Northridge Similar Properties
Listing provided courtesy of Jayme Colon, Beverly and Company. Based on information from California Regional Multiple Listing Service, Inc. as of #Date#. This information is for your personal, non-commercial use and may not be used for any purpose other than to identify prospective properties you may be interested in purchasing. Display of MLS data is usually deemed reliable but is NOT guaranteed accurate by the MLS. Buyers are responsible for verifying the accuracy of all information and should investigate the data themselves or retain appropriate professionals. Information from sources other than the Listing Agent may have been included in the MLS data. Unless otherwise specified in writing, Broker/Agent has not and will not verify any information obtained from other sources. The Broker/Agent providing the information contained herein may or may not have been the Listing and/or Selling Agent.
