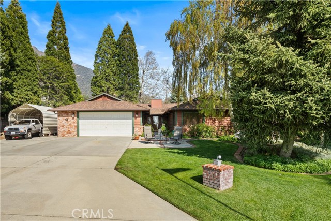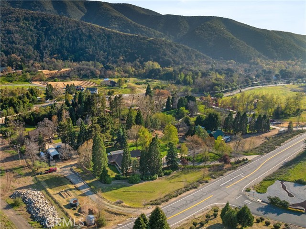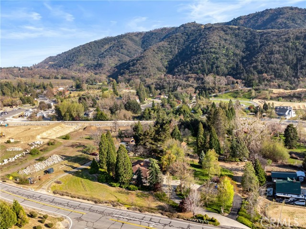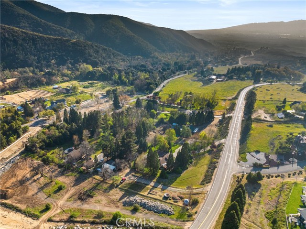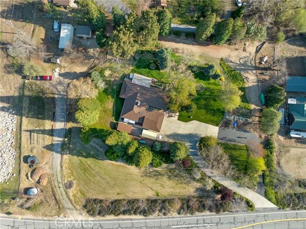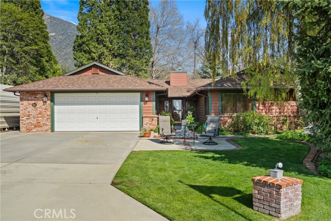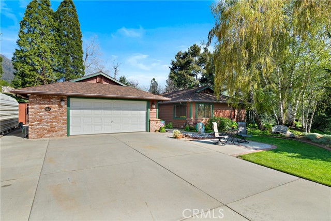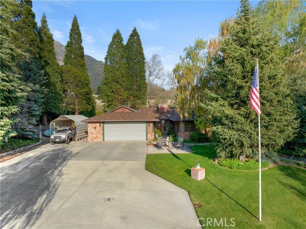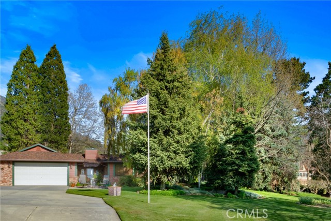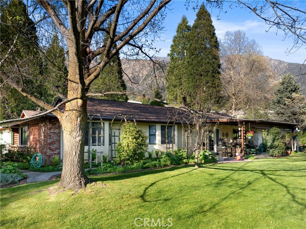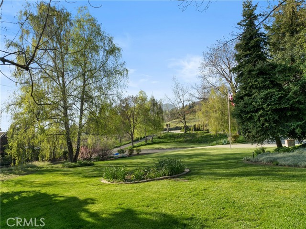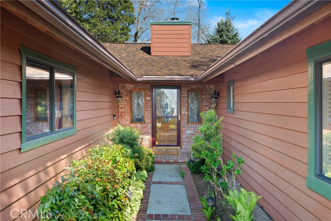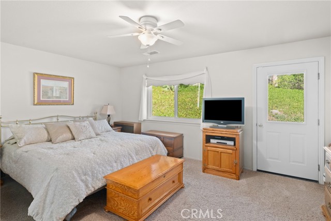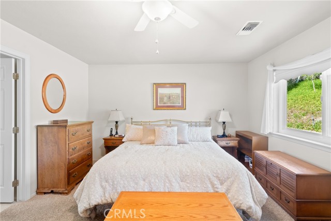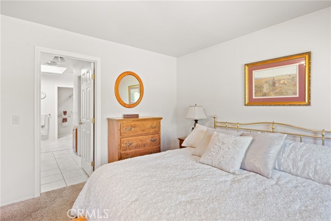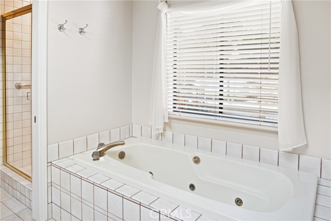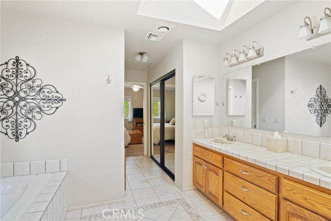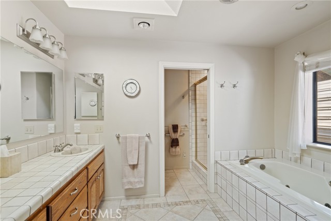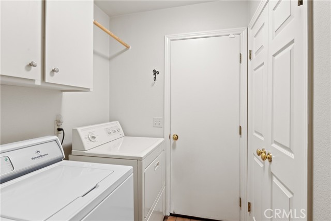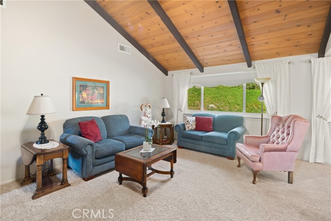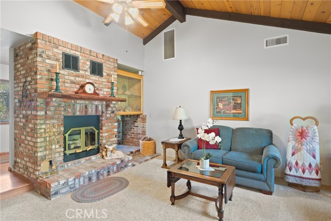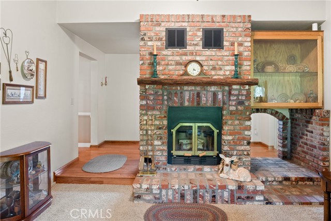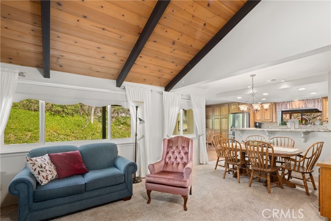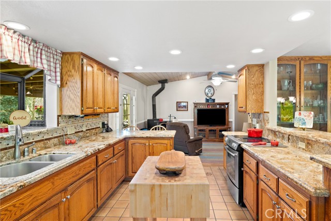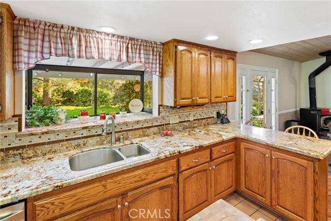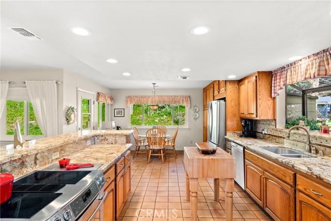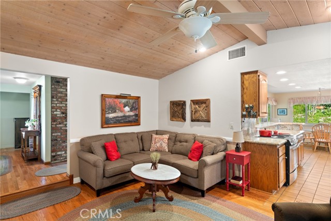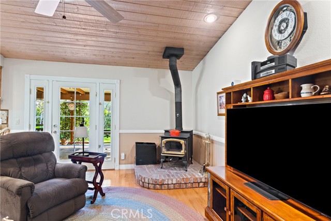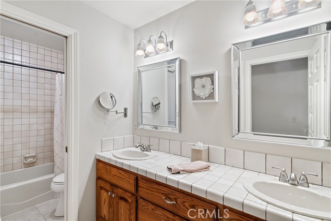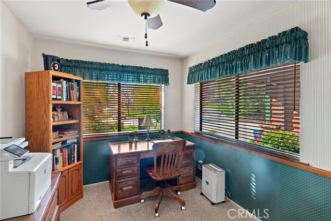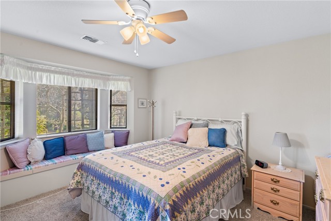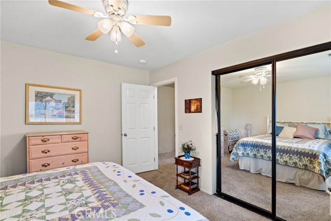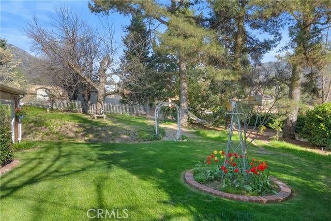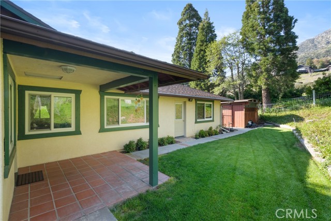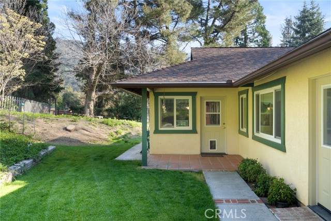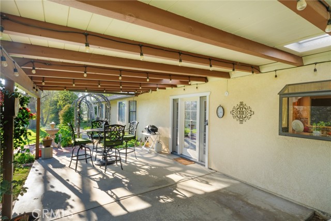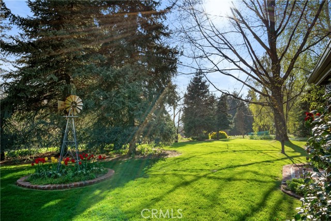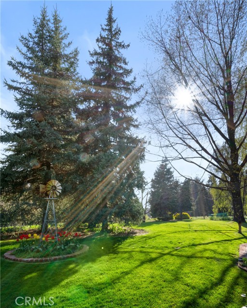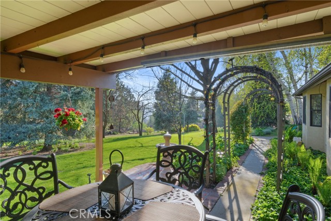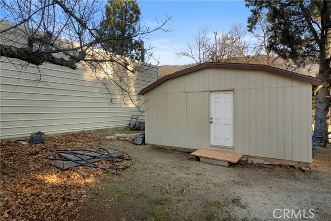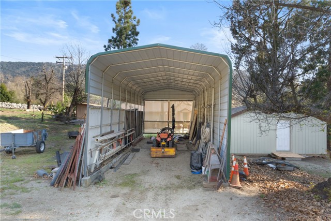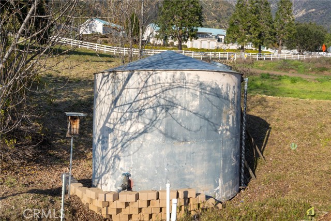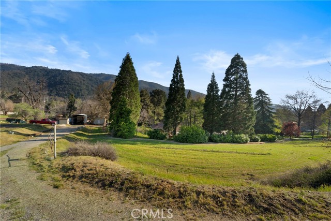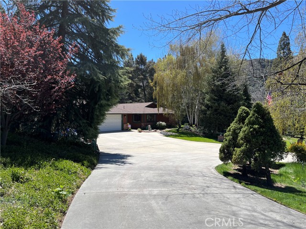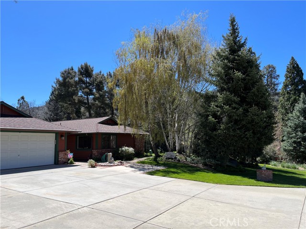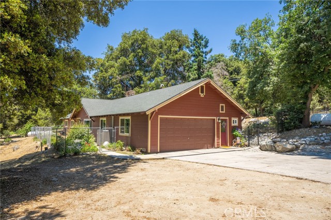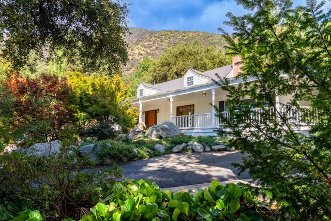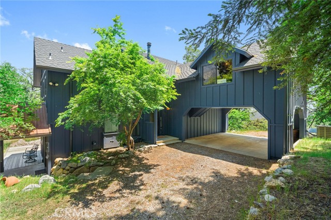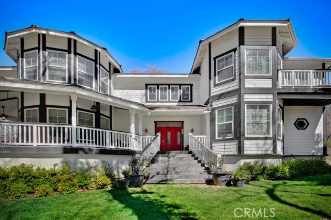38309 Oak Glen Road
Oak Glen, CA 92399
Sold
One of a kind custom built single story in wonderful Oak Glen . Home of the Apple Orchards. Sellers have so many extra features to this home and property. water storage tank, 4500 gal, plus an extra 5,000 tank not in stalled. Extra shut off values to the house for emergencies. This property has great access as you can drive completely around the whole property. Home features Apple trees, Chestnut Trees, beautiful redwood and pine trees. As you enter the home you have beautiful wood floors. Step down into living room with beautiful brick fireplace with pass through wood storage and Formal dining area. Kitchen is spacious with beautiful granite countertops, all custom cabinets, pull out pan cupboard and tons of storage. Eating area in kitchen with tile floors. 2.5 gal Insta hot in kitchen. French door leading to a south facing covered patio with beautiful lush landscaping. Family room with wood burning stove. Inside home has four spacious bedrooms. Three on one side with guest bathroom. Primary is on the other side with double door entry. There is also a door leading outside to patio. Primary bath has jetted tub and walk in tile shower, dual sinks and separate closets. There is covered RV parking 14 x 32 , there is a carport 10 x 22, outdoor metal tool shed 6 x 8, wood shed 10 x 19 and 12 x 20 wood shop custom built on skids with electricity . The well house is insulated with two pumps and shut off value. Professional landscaping throughout . This property is very private and land is very useable for multiple purposes, such as horses, ADU, or orchard, vineyard or so much more. You will not be disappointed.
PROPERTY INFORMATION
| MLS # | EV24075181 | Lot Size | 87,555 Sq. Ft. |
| HOA Fees | $0/Monthly | Property Type | Single Family Residence |
| Price | $ 995,000
Price Per SqFt: $ 422 |
DOM | 424 Days |
| Address | 38309 Oak Glen Road | Type | Residential |
| City | Oak Glen | Sq.Ft. | 2,358 Sq. Ft. |
| Postal Code | 92399 | Garage | 2 |
| County | San Bernardino | Year Built | 1987 |
| Bed / Bath | 4 / 2 | Parking | 3 |
| Built In | 1987 | Status | Closed |
| Sold Date | 2024-07-01 |
INTERIOR FEATURES
| Has Laundry | Yes |
| Laundry Information | Dryer Included, Gas & Electric Dryer Hookup, Individual Room, Inside, Propane Dryer Hookup, Washer Hookup, Washer Included |
| Has Fireplace | Yes |
| Fireplace Information | Family Room, Living Room, Wood Burning, Blower Fan, Circular, Free Standing, Raised Hearth |
| Has Appliances | Yes |
| Kitchen Appliances | Dishwasher, Electric Oven, Electric Range, Electric Cooktop, Disposal, Gas Water Heater, Instant Hot Water, Propane Water Heater, Recirculated Exhaust Fan, Refrigerator, Self Cleaning Oven, Water Heater, Water Line to Refrigerator, Water Softener |
| Kitchen Information | Built-in Trash/Recycling, Granite Counters, Kitchen Open to Family Room, Pots & Pan Drawers |
| Kitchen Area | Breakfast Counter / Bar, Family Kitchen, Dining Room, In Kitchen, In Living Room |
| Has Heating | Yes |
| Heating Information | Central, Fireplace(s), Wood Stove |
| Room Information | All Bedrooms Down, Attic, Entry, Family Room, Formal Entry, Kitchen, Laundry, Living Room, Main Floor Bedroom, Main Floor Primary Bedroom, Primary Bathroom, Primary Bedroom, Primary Suite, Separate Family Room, Walk-In Closet |
| Has Cooling | Yes |
| Cooling Information | Central Air, Whole House Fan |
| Flooring Information | Carpet, Tile, Wood |
| InteriorFeatures Information | Attic Fan, Beamed Ceilings, Built-in Features, Cathedral Ceiling(s), Ceiling Fan(s), Chair Railings, Copper Plumbing Full, Granite Counters, High Ceilings, Pantry, Recessed Lighting, Storage, Tile Counters, Wainscoting |
| EntryLocation | 1 |
| Entry Level | 1 |
| Has Spa | No |
| SpaDescription | None |
| WindowFeatures | Double Pane Windows, Screens |
| SecuritySafety | Carbon Monoxide Detector(s), Smoke Detector(s) |
| Bathroom Information | Bathtub, Low Flow Toilet(s), Shower, Shower in Tub, Double Sinks in Primary Bath, Granite Counters, Jetted Tub, Linen Closet/Storage, Main Floor Full Bath, Separate tub and shower, Vanity area, Walk-in shower |
| Main Level Bedrooms | 4 |
| Main Level Bathrooms | 2 |
EXTERIOR FEATURES
| ExteriorFeatures | Rain Gutters |
| FoundationDetails | Permanent, Slab |
| Roof | Composition |
| Has Pool | No |
| Pool | None |
| Has Patio | Yes |
| Patio | Concrete, Covered, Patio, Patio Open, Rear Porch |
| Has Fence | Yes |
| Fencing | Cross Fenced, Good Condition, Wood |
| Has Sprinklers | Yes |
WALKSCORE
MAP
MORTGAGE CALCULATOR
- Principal & Interest:
- Property Tax: $1,061
- Home Insurance:$119
- HOA Fees:$0
- Mortgage Insurance:
PRICE HISTORY
| Date | Event | Price |
| 07/01/2024 | Sold | $995,000 |
| 06/01/2024 | Pending | $995,000 |
| 05/06/2024 | Relisted | $995,000 |
| 04/29/2024 | Active Under Contract | $995,000 |
| 04/17/2024 | Listed | $995,000 |

Topfind Realty
REALTOR®
(844)-333-8033
Questions? Contact today.
Interested in buying or selling a home similar to 38309 Oak Glen Road?
Listing provided courtesy of TAMMY RUBELIUS, COLDWELL BANKER KIVETT-TEETERS. Based on information from California Regional Multiple Listing Service, Inc. as of #Date#. This information is for your personal, non-commercial use and may not be used for any purpose other than to identify prospective properties you may be interested in purchasing. Display of MLS data is usually deemed reliable but is NOT guaranteed accurate by the MLS. Buyers are responsible for verifying the accuracy of all information and should investigate the data themselves or retain appropriate professionals. Information from sources other than the Listing Agent may have been included in the MLS data. Unless otherwise specified in writing, Broker/Agent has not and will not verify any information obtained from other sources. The Broker/Agent providing the information contained herein may or may not have been the Listing and/or Selling Agent.
