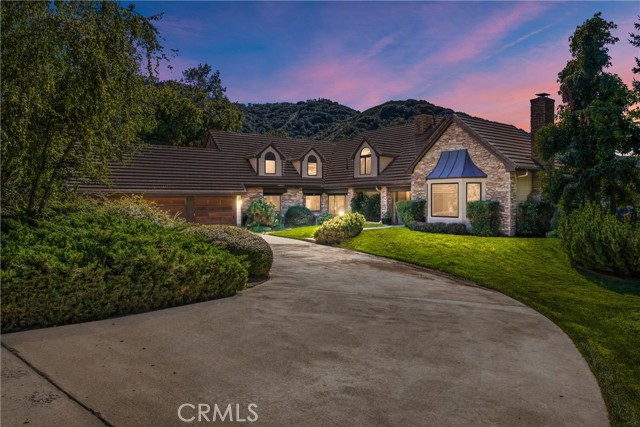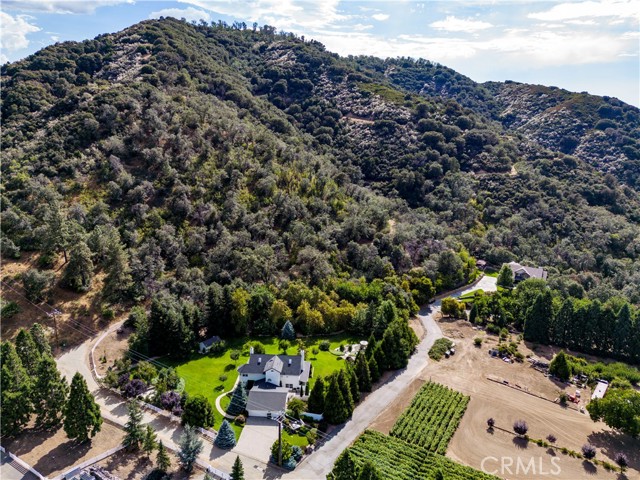39123 Harris Road
Oak Glen, CA 92399
Sold
Magnificent Oak Glen Estate, nestled among the foothills in the heart of apple country! A private, scenic drive leads to this spacious, CUSTOM BUILT, VIEW home which sits on 3.78 acres of serene beauty and park like grounds. The interior of the home boasts over 4,500 sq ft with 5 bedrooms and 3.5 baths (1 bdrm and full bath downstairs) offering breathtaking views from every room of the home! Formal Living Rm with fireplace and large bay window seat, providing tons of natural light along with picturesque views of the lush grounds. Spacious, Formal Dining Rm, perfect for large gatherings! Open, bright kitchen with granite, stainless steel appliances, pantry, bar seating plus casual dining that opens to a large Redwood deck to take in the natural beauty that abounds. Large family rm with open beam ceiling, wood burning fireplace and French doors which open to the sun room. The sunroom has amazing views with French doors and glass ceilings that open and retract. Indoor Laundry rm with sink and ample storage. Upstairs the large primary suite has another cozy fireplace, three closets (walk-in cedar lined) and a balcony with expansive views forever! The en-suite bath is newly remodeled with spa like luxury that includes a large soaking tub and heated floors. Three more generous sized bedrooms upstairs along with another stunning remodeled full bath. An abundance of storage throughout, including 5 large storage closets upstairs and 3 downstairs, all with walk-in lights. Special features include new windows and doors, 3 new, zoned AC units and 2 water heaters. Step outside and enjoy the fresh air and peaceful tranquility of your own private retreat. Exterior features include new in-ground pool and spa (2018), orchard, circular driveway, 3 car attached garage with built-ins & double level work benches. Upper level has a Castlebrook barn (36 x 36) built in 2018 with built-in manger for horses, a separate feed and tack room plus a chicken stall with perches, nest boxes and small door. Also new in 2018, a 450 sq ft White Split Rail Corral! There are two water sources. A private well with new tanks and motor in 2018 plus 1 share of Oak Glen water. For the outdoor enthusiasts there are wonderful walking, hiking and riding trails near by and you are just a short walk to Oak Glen shops, restaurants, apple farms and more! Enjoy the four seasons and experience the unique, special lifestyle this spectacular estate and quaint community have to offer!
PROPERTY INFORMATION
| MLS # | EV23184331 | Lot Size | 164,657 Sq. Ft. |
| HOA Fees | $0/Monthly | Property Type | Single Family Residence |
| Price | $ 1,490,000
Price Per SqFt: $ 330 |
DOM | 699 Days |
| Address | 39123 Harris Road | Type | Residential |
| City | Oak Glen | Sq.Ft. | 4,515 Sq. Ft. |
| Postal Code | 92399 | Garage | 3 |
| County | San Bernardino | Year Built | 1985 |
| Bed / Bath | 5 / 3.5 | Parking | 3 |
| Built In | 1985 | Status | Closed |
| Sold Date | 2023-11-28 |
INTERIOR FEATURES
| Has Laundry | Yes |
| Laundry Information | Individual Room, Inside, Laundry Chute |
| Has Fireplace | Yes |
| Fireplace Information | Family Room, Living Room, Primary Bedroom, Gas Starter |
| Has Appliances | Yes |
| Kitchen Appliances | Built-In Range, Dishwasher, Double Oven, Disposal, Refrigerator |
| Kitchen Information | Granite Counters |
| Kitchen Area | Area, Breakfast Counter / Bar, Breakfast Nook, Dining Room, Separated, See Remarks |
| Has Heating | Yes |
| Heating Information | Forced Air |
| Room Information | Entry, Family Room, Formal Entry, Kitchen, Laundry, Living Room, Main Floor Bedroom, See Remarks, Separate Family Room, Sun, Utility Room, Walk-In Closet |
| Has Cooling | Yes |
| Cooling Information | Central Air, See Remarks, Whole House Fan, Zoned |
| Flooring Information | Carpet, Tile, Wood |
| InteriorFeatures Information | Granite Counters, Open Floorplan, Pantry |
| DoorFeatures | Double Door Entry |
| EntryLocation | Front |
| Entry Level | 1 |
| Has Spa | Yes |
| SpaDescription | In Ground |
| WindowFeatures | Bay Window(s), Double Pane Windows |
| SecuritySafety | Security Lights, Smoke Detector(s) |
| Bathroom Information | Bathtub, Shower, Double Sinks in Primary Bath, Linen Closet/Storage, Main Floor Full Bath, Quartz Counters, Remodeled, Separate tub and shower, Upgraded, Vanity area |
| Main Level Bedrooms | 1 |
| Main Level Bathrooms | 2 |
EXTERIOR FEATURES
| ExteriorFeatures | Corral, Rain Gutters |
| FoundationDetails | Slab |
| Roof | Tile |
| Has Pool | Yes |
| Pool | Private, In Ground |
| Has Patio | Yes |
| Patio | Concrete, Deck, Enclosed Glass Porch, Porch, Wood |
| Has Fence | Yes |
| Fencing | See Remarks |
| Has Sprinklers | Yes |
WALKSCORE
MAP
MORTGAGE CALCULATOR
- Principal & Interest:
- Property Tax: $1,589
- Home Insurance:$119
- HOA Fees:$0
- Mortgage Insurance:
PRICE HISTORY
| Date | Event | Price |
| 11/28/2023 | Sold | $13,250,000 |
| 11/02/2023 | Active Under Contract | $1,490,000 |

Topfind Realty
REALTOR®
(844)-333-8033
Questions? Contact today.
Interested in buying or selling a home similar to 39123 Harris Road?
Listing provided courtesy of DEBI BROOKS, CENTURY 21 LOIS LAUER REALTY. Based on information from California Regional Multiple Listing Service, Inc. as of #Date#. This information is for your personal, non-commercial use and may not be used for any purpose other than to identify prospective properties you may be interested in purchasing. Display of MLS data is usually deemed reliable but is NOT guaranteed accurate by the MLS. Buyers are responsible for verifying the accuracy of all information and should investigate the data themselves or retain appropriate professionals. Information from sources other than the Listing Agent may have been included in the MLS data. Unless otherwise specified in writing, Broker/Agent has not and will not verify any information obtained from other sources. The Broker/Agent providing the information contained herein may or may not have been the Listing and/or Selling Agent.







































































