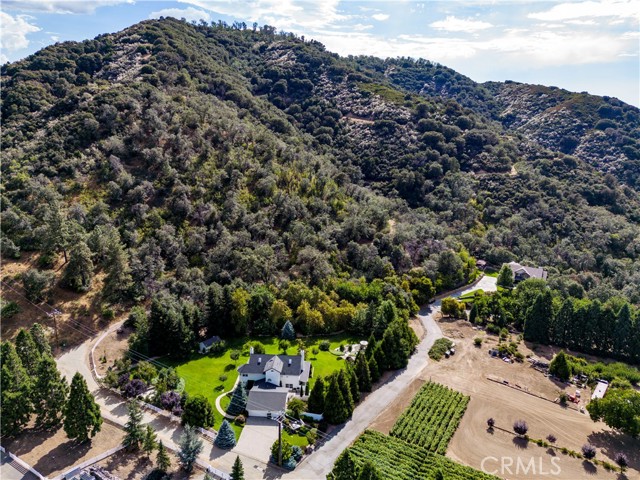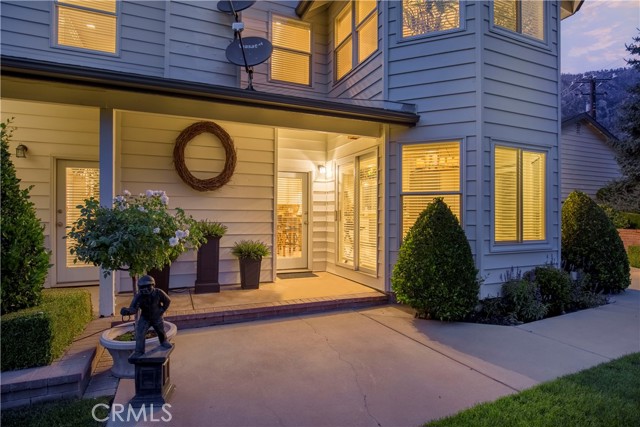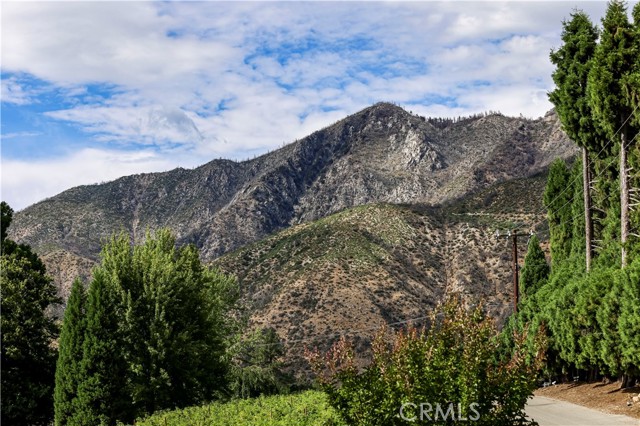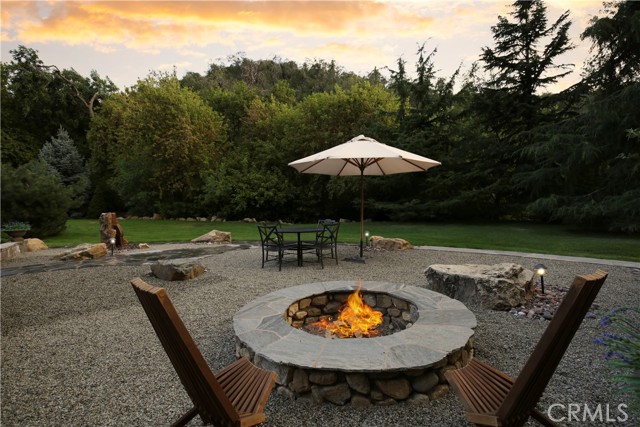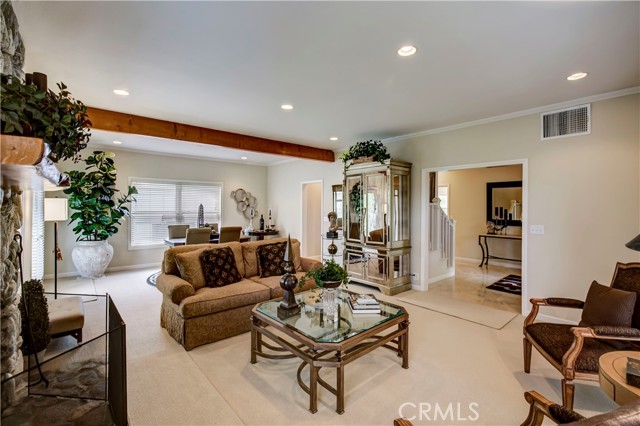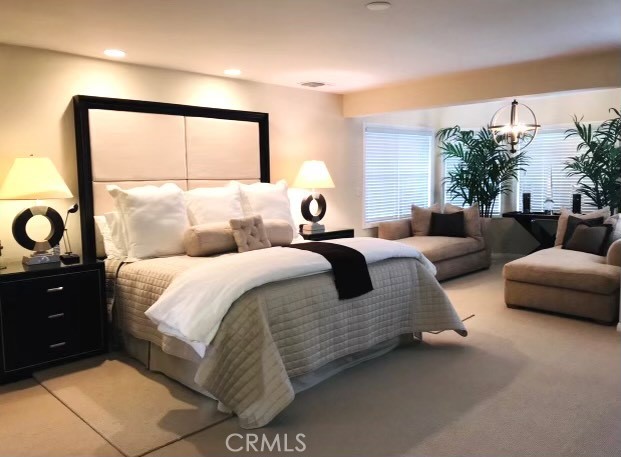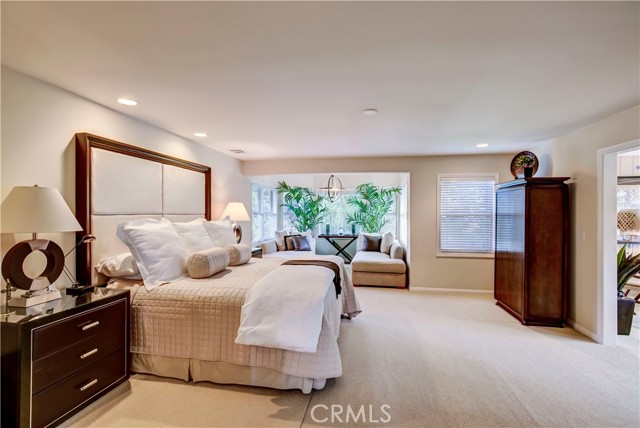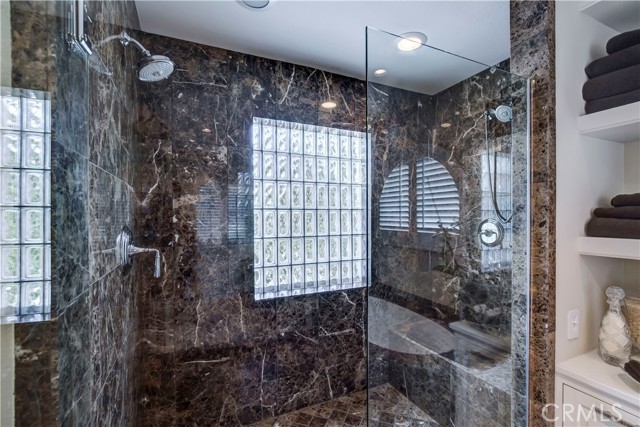39287 Pine Street
Oak Glen, CA 92399
Sold
Nestled amongst the trees, surrounded by stunning mountains, sits this majestic Oak Glen beauty. Experience all four seasons here. Custom-built, this home is first class with the finest touches. Exquisitely laid out inside and out, the manicured foliage, rolling green grass & lovingly planted and matured trees encircle this charming home. The wrap around porch is an idyllic spot to relax and take in the fresh air. Upon entering the home, a sense of peace is apparent. Custom woodworking details are seen inside with lots of built-in storage. Wood burning fireplace in the family room. The kitchen is a gourmet haven with top-of-the-line stainless steel appliances and finishes. Family room/library opens to kitchen making entertaining enjoyable. On the second floor, you will find the master suite including retreat and study. The third floor features more guest space and a bathroom with an old-fashioned tub & incredible view of the mountains. Picture perfect scenery is seen from every vantage point with magnificent towering trees such as Spruce, Sequoias, Aspens, Maples, as well as Dogwood-- with a variety of apples. Five bedrooms plus a den, four bathrooms, three fireplaces, 4,528sf on 3.67 acres, two Lenox A/C units and a brand-new whole house generator. Includes a spacious 3 car garage. Includes two shares of Oak Glen water & well. Lastly, within range of Loma Linda and Redlands community hospital. This home exemplifies Oak Glen Luxury Living.
PROPERTY INFORMATION
| MLS # | EV23154933 | Lot Size | 142,489 Sq. Ft. |
| HOA Fees | $0/Monthly | Property Type | Single Family Residence |
| Price | $ 1,495,000
Price Per SqFt: $ 330 |
DOM | 654 Days |
| Address | 39287 Pine Street | Type | Residential |
| City | Oak Glen | Sq.Ft. | 4,528 Sq. Ft. |
| Postal Code | 92399 | Garage | 3 |
| County | San Bernardino | Year Built | 1986 |
| Bed / Bath | 5 / 4 | Parking | 3 |
| Built In | 1986 | Status | Closed |
| Sold Date | 2024-01-24 |
INTERIOR FEATURES
| Has Laundry | Yes |
| Laundry Information | Dryer Included, Washer Included |
| Has Fireplace | Yes |
| Fireplace Information | Living Room, Outside, Wood Burning |
| Has Appliances | Yes |
| Kitchen Appliances | Dishwasher, Double Oven, Gas Oven, Gas Range, Microwave, Refrigerator |
| Kitchen Information | Granite Counters, Kitchen Open to Family Room, Remodeled Kitchen |
| Kitchen Area | Breakfast Counter / Bar, Breakfast Nook, Dining Room |
| Has Heating | Yes |
| Heating Information | Central |
| Room Information | Den, Formal Entry, Foyer, Living Room, Primary Bathroom, Primary Bedroom, Primary Suite, Retreat |
| Has Cooling | Yes |
| Cooling Information | Central Air |
| Flooring Information | Carpet, Stone |
| InteriorFeatures Information | Built-in Features, Ceiling Fan(s), Granite Counters, Storage |
| EntryLocation | Front Door |
| Entry Level | 1 |
| Has Spa | No |
| SpaDescription | None |
| WindowFeatures | Double Pane Windows |
| SecuritySafety | Carbon Monoxide Detector(s), Smoke Detector(s) |
| Bathroom Information | Bathtub, Remodeled, Separate tub and shower, Walk-in shower |
| Main Level Bedrooms | 1 |
| Main Level Bathrooms | 1 |
EXTERIOR FEATURES
| FoundationDetails | Slab |
| Has Pool | No |
| Pool | None |
| Has Patio | Yes |
| Patio | Wrap Around |
WALKSCORE
MAP
MORTGAGE CALCULATOR
- Principal & Interest:
- Property Tax: $1,595
- Home Insurance:$119
- HOA Fees:$0
- Mortgage Insurance:
PRICE HISTORY
| Date | Event | Price |
| 01/24/2024 | Sold | $1,400,000 |
| 12/26/2023 | Pending | $1,495,000 |
| 11/17/2023 | Price Change | $1,495,000 (-5.68%) |
| 10/18/2023 | Price Change | $1,585,000 (-0.63%) |

Topfind Realty
REALTOR®
(844)-333-8033
Questions? Contact today.
Interested in buying or selling a home similar to 39287 Pine Street?
Listing provided courtesy of PERRIE MUNDY, BHHS PERRIE MUNDY REALTY GROUP. Based on information from California Regional Multiple Listing Service, Inc. as of #Date#. This information is for your personal, non-commercial use and may not be used for any purpose other than to identify prospective properties you may be interested in purchasing. Display of MLS data is usually deemed reliable but is NOT guaranteed accurate by the MLS. Buyers are responsible for verifying the accuracy of all information and should investigate the data themselves or retain appropriate professionals. Information from sources other than the Listing Agent may have been included in the MLS data. Unless otherwise specified in writing, Broker/Agent has not and will not verify any information obtained from other sources. The Broker/Agent providing the information contained herein may or may not have been the Listing and/or Selling Agent.
