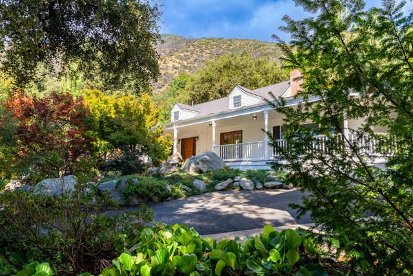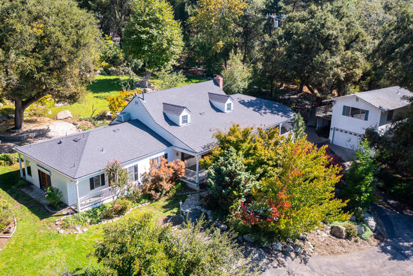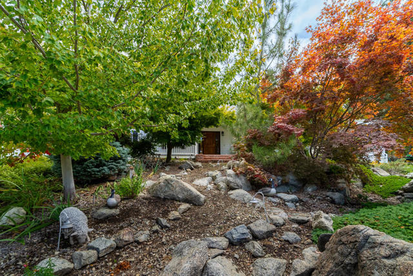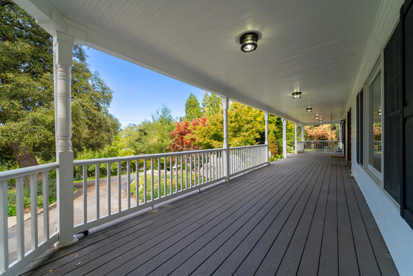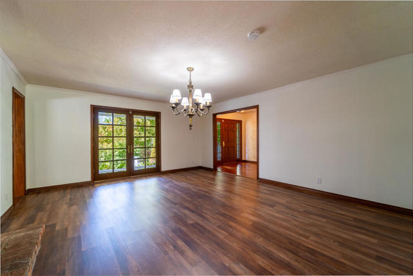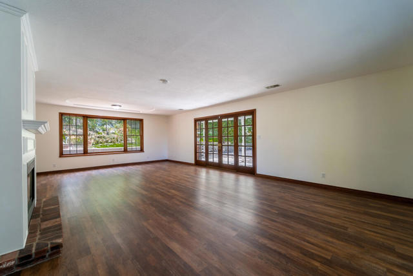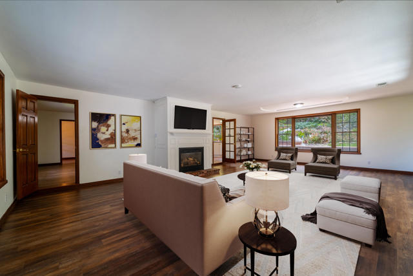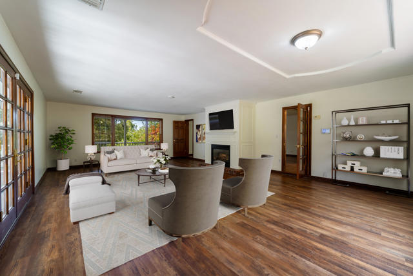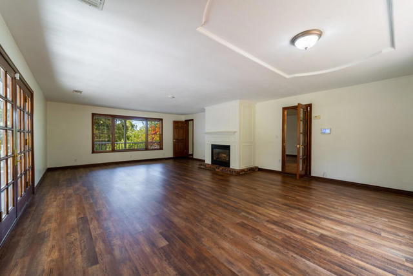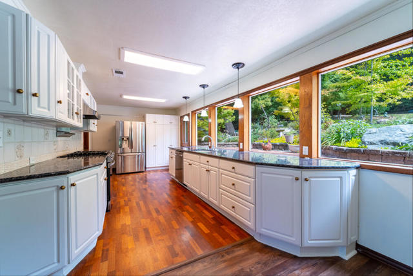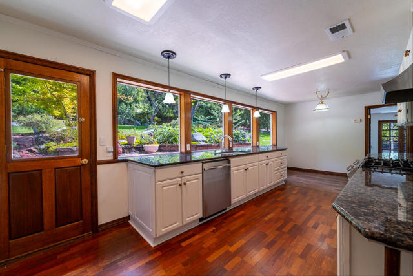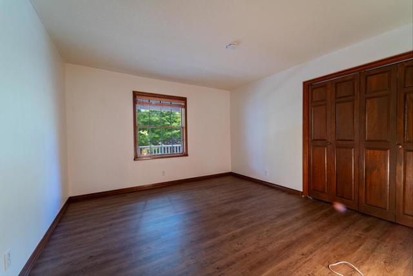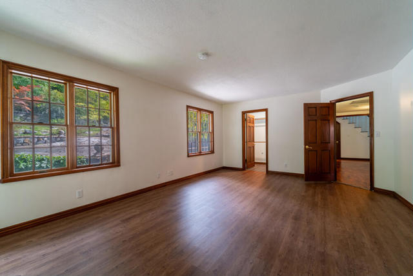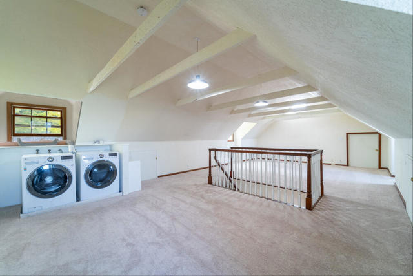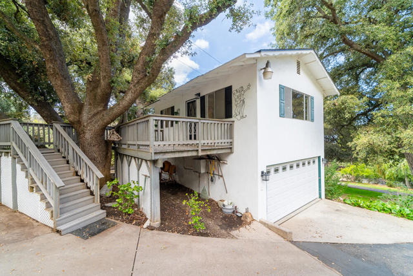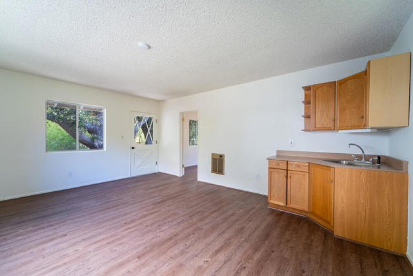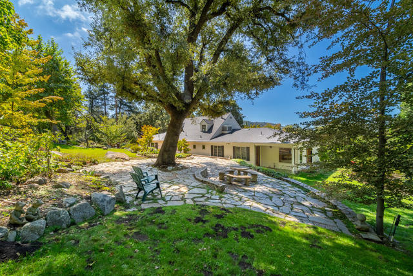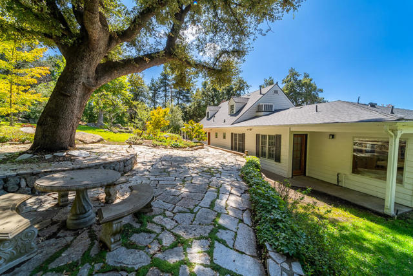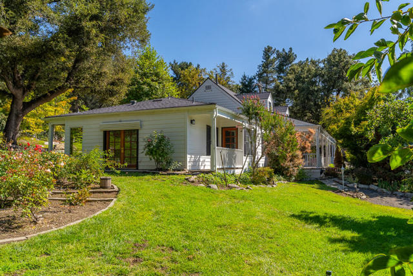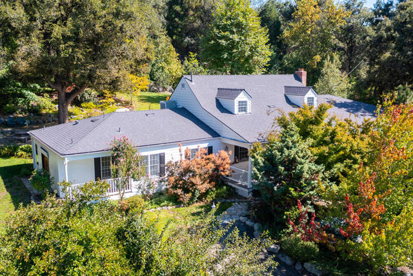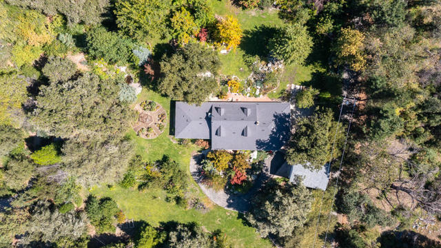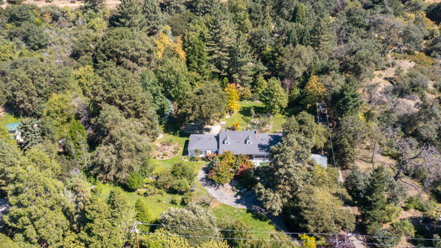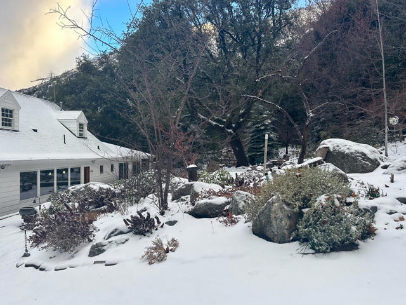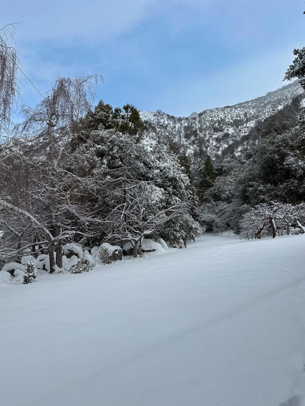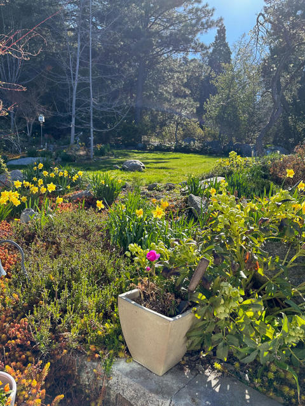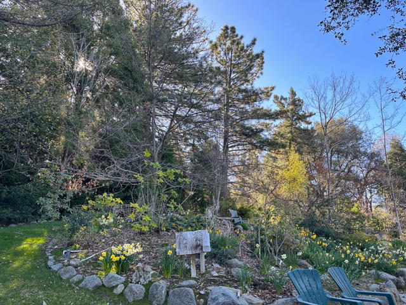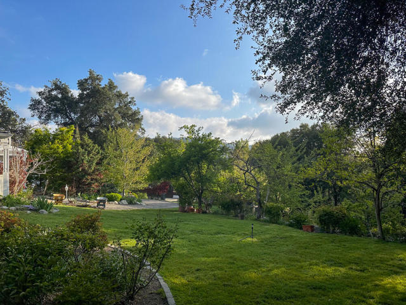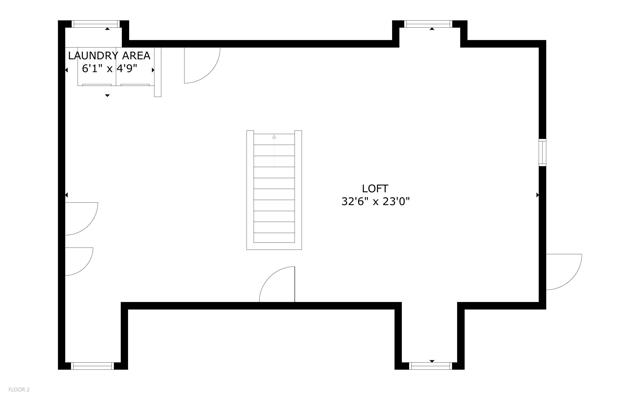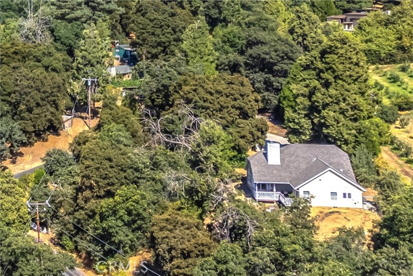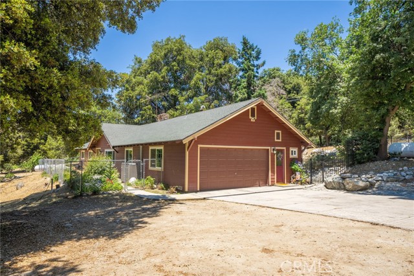39300 Oak Glen Road
Oak Glen, CA 92399
Sold
Nestled amidst the picturesque landscapes of Oak Glen, embrace tranquility, escape the ordinary, and make this exceptional property your forever home. Entering this gated sanctuary, majestic trees provide shade and seclusion, while stunning gardens craft an oasis of peace and serenity. A classic wrap-around porch embodies the vibe of this property. 3,532 square feet (per appraisal) the spacious family room and dining room both offer fireplaces and windows everywhere sharing the stunning beauty outside. The kitchen boasts picturesque views of lush greenery and carefully curated gardens through its windows, creating memories while preparing meals. Both primary suites offer spacious layouts with direct access to the grounds. The primary bathroom features tile flooring, a jetted tub, dual vanities, and a tiled stall shower. Open the double doors, and you're greeted by the gentle embrace of nature. Upstairs is a versatile loft/second family room; fully carpeted, tons of storage and laundry! Your 1.68 acres full of carefully designed lush gardens, vegetation, apple, peach, and plum trees invite all that nature has to offer. Above the garage is a private detached casita, complete with kitchenette, living area, bedroom, and en-suite bathroom. Completing the casita is an outdoor sitting area that provides comfort and independence. Outside your private compound, Oak Glen unfurls its wonders. Riley's Farm, Los Rios Rancho, Snow-Line Orchard, and the Wildlands Conservancy are just a few
PROPERTY INFORMATION
| MLS # | 219100934PS | Lot Size | 73,181 Sq. Ft. |
| HOA Fees | $0/Monthly | Property Type | Single Family Residence |
| Price | $ 825,000
Price Per SqFt: $ 336 |
DOM | 693 Days |
| Address | 39300 Oak Glen Road | Type | Residential |
| City | Oak Glen | Sq.Ft. | 2,454 Sq. Ft. |
| Postal Code | 92399 | Garage | 2 |
| County | San Bernardino | Year Built | 1960 |
| Bed / Bath | 4 / 3 | Parking | 2 |
| Built In | 1960 | Status | Closed |
| Sold Date | 2023-11-20 |
INTERIOR FEATURES
| Has Laundry | Yes |
| Laundry Information | Upper Level |
| Has Fireplace | Yes |
| Fireplace Information | Propane, Masonry, Gas, Wood Burning, Dining Room, Living Room |
| Has Appliances | Yes |
| Kitchen Appliances | Propane Cooktop, Self Cleaning Oven, Gas Range, Refrigerator, Propane Cooking, Disposal, Dishwasher, Electric Water Heater, Propane Water Heater, Range Hood |
| Kitchen Information | Granite Counters, Remodeled Kitchen |
| Kitchen Area | Breakfast Nook, Dining Room |
| Has Heating | Yes |
| Heating Information | Central, Fireplace(s), Propane |
| Room Information | Living Room, Loft, Guest/Maid's Quarters, Formal Entry, Family Room, Main Floor Bedroom, Walk-In Closet, Primary Suite, Main Floor Primary Bedroom |
| Has Cooling | Yes |
| Cooling Information | Zoned |
| Flooring Information | Carpet, Tile, Vinyl, Wood |
| InteriorFeatures Information | Built-in Features |
| DoorFeatures | Double Door Entry, French Doors |
| Entry Level | 1 |
| Has Spa | No |
| WindowFeatures | Double Pane Windows |
| Bathroom Information | Hollywood Bathroom (Jack&Jill), Tile Counters, Jetted Tub, Shower, Shower in Tub, Vanity area |
EXTERIOR FEATURES
| FoundationDetails | Combination |
| Roof | Composition |
| Has Pool | No |
| Has Patio | Yes |
| Patio | Wrap Around, See Remarks, Covered |
WALKSCORE
MAP
MORTGAGE CALCULATOR
- Principal & Interest:
- Property Tax: $880
- Home Insurance:$119
- HOA Fees:$0
- Mortgage Insurance:
PRICE HISTORY
| Date | Event | Price |
| 10/19/2023 | Active Under Contract | $825,000 |

Topfind Realty
REALTOR®
(844)-333-8033
Questions? Contact today.
Interested in buying or selling a home similar to 39300 Oak Glen Road?
Listing provided courtesy of Marc Lange, Equity Union. Based on information from California Regional Multiple Listing Service, Inc. as of #Date#. This information is for your personal, non-commercial use and may not be used for any purpose other than to identify prospective properties you may be interested in purchasing. Display of MLS data is usually deemed reliable but is NOT guaranteed accurate by the MLS. Buyers are responsible for verifying the accuracy of all information and should investigate the data themselves or retain appropriate professionals. Information from sources other than the Listing Agent may have been included in the MLS data. Unless otherwise specified in writing, Broker/Agent has not and will not verify any information obtained from other sources. The Broker/Agent providing the information contained herein may or may not have been the Listing and/or Selling Agent.
