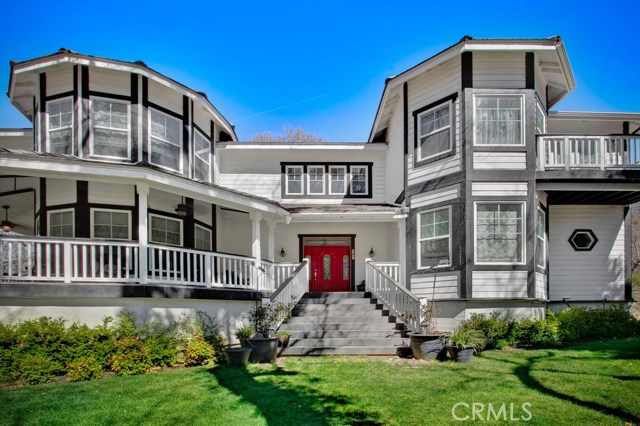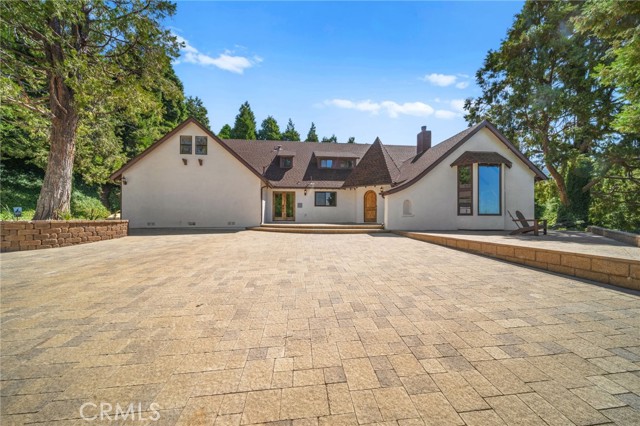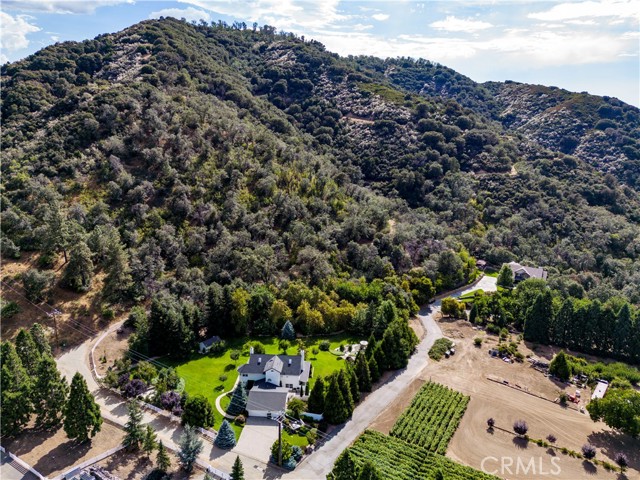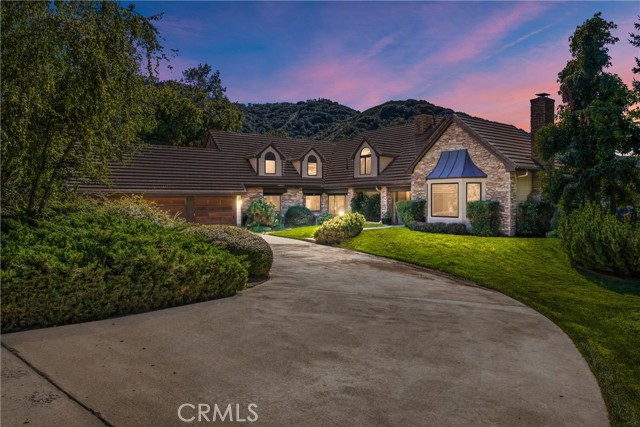39850 Swedlow Trail
Oak Glen, CA 92399
Sold
Peaceful Mountain Lifestyle Close to the City! Rooms, Views, Storage and So Much More….Located on a Private Road in the heart of the Oak Glen apple country. This home sits just above the Yuciapa and Beaumont cities giving you Freeway Access and all the Shopping Selection you need with the Peacefulness and Privacy of the Mountain Lifestyle. This stunning home was Made For Entertaining. All 3 floors have ample room and are perfectly laid out to accommodate any size family or party. The huge Basement area is complete with a Wine Cellar, Sauna and restroom. The main level is exquisite with 2 Fire Places, an Open Kitchen and a full bed and bathroom. The third floor features 4 additional bedrooms, all with Walk In Closets and in-room Full Bathrooms. Last, but certainly not least, is the Master which features it’s own fire place, Extra Large Closet, Dual Sinks and Vanity Area. This home has a wonderfully inviting feel. Come see this beauty and relax for a moment in the fresh mountain air. You really have to see it for yourself !
PROPERTY INFORMATION
| MLS # | IV18093063 | Lot Size | 65,340 Sq. Ft. |
| HOA Fees | $0/Monthly | Property Type | Single Family Residence |
| Price | $ 1,295,000
Price Per SqFt: $ 287 |
DOM | 2613 Days |
| Address | 39850 Swedlow Trail | Type | Residential |
| City | Oak Glen | Sq.Ft. | 4,510 Sq. Ft. |
| Postal Code | 92399 | Garage | 3 |
| County | San Bernardino | Year Built | 2008 |
| Bed / Bath | 5 / 5 | Parking | 3 |
| Built In | 2008 | Status | Closed |
| Sold Date | 2022-12-13 |
INTERIOR FEATURES
| Has Laundry | Yes |
| Laundry Information | Individual Room |
| Has Fireplace | Yes |
| Fireplace Information | Dining Room, Family Room, Primary Bedroom, Electric, Propane |
| Has Appliances | Yes |
| Kitchen Appliances | Dishwasher, Disposal, Ice Maker, Microwave, Refrigerator, Vented Exhaust Fan, Water Line to Refrigerator |
| Kitchen Information | Built-in Trash/Recycling, Granite Counters, Kitchen Island, Kitchen Open to Family Room, Utility sink, Walk-In Pantry |
| Kitchen Area | Breakfast Counter / Bar, Dining Room |
| Has Heating | Yes |
| Heating Information | Central, Forced Air, Propane |
| Room Information | Basement, Family Room, Laundry, Living Room, Main Floor Bedroom, Primary Bathroom, Primary Bedroom, Sauna, Walk-In Closet, Walk-In Pantry, Wine Cellar |
| Has Cooling | Yes |
| Cooling Information | Central Air |
| Flooring Information | Carpet, Laminate |
| InteriorFeatures Information | Granite Counters, High Ceilings, Living Room Deck Attached, Pantry, Recessed Lighting, Storage |
| DoorFeatures | French Doors |
| EntryLocation | 2nd story |
| Has Spa | No |
| SpaDescription | None |
| WindowFeatures | Bay Window(s), Custom Covering |
| SecuritySafety | Carbon Monoxide Detector(s), Fire and Smoke Detection System |
| Bathroom Information | Bathtub, Shower, Shower in Tub, Double Sinks in Primary Bath, Vanity area, Walk-in shower |
| Main Level Bedrooms | 1 |
| Main Level Bathrooms | 1 |
EXTERIOR FEATURES
| ExteriorFeatures | Rain Gutters |
| Roof | Tile |
| Has Pool | No |
| Pool | None |
| Has Patio | Yes |
| Patio | Front Porch, Rear Porch |
| Has Fence | No |
| Fencing | None |
| Has Sprinklers | Yes |
WALKSCORE
MAP
MORTGAGE CALCULATOR
- Principal & Interest:
- Property Tax: $1,381
- Home Insurance:$119
- HOA Fees:$0
- Mortgage Insurance:
PRICE HISTORY
| Date | Event | Price |
| 12/13/2022 | Sold | $1,000,000 |
| 11/15/2022 | Active Under Contract | $1,295,000 |
| 11/12/2022 | Relisted | $1,295,000 |
| 10/29/2022 | Relisted | $1,295,000 |
| 09/17/2022 | Relisted | $1,295,000 |
| 09/10/2022 | Relisted | $1,295,000 |
| 09/08/2022 | Relisted | $1,295,000 |
| 09/17/2020 | Active Under Contract | $1,095,000 |
| 07/30/2020 | Pending | $1,095,000 |
| 02/15/2020 | Active Under Contract | $1,095,000 |
| 02/25/2019 | Price Change | $1,095,000 (-21.51%) |
| 04/19/2018 | Listed | $1,395,000 |

Topfind Realty
REALTOR®
(844)-333-8033
Questions? Contact today.
Interested in buying or selling a home similar to 39850 Swedlow Trail?
Listing provided courtesy of NICOLE KEMPTHORNE, Vista Sotheby's International Realty. Based on information from California Regional Multiple Listing Service, Inc. as of #Date#. This information is for your personal, non-commercial use and may not be used for any purpose other than to identify prospective properties you may be interested in purchasing. Display of MLS data is usually deemed reliable but is NOT guaranteed accurate by the MLS. Buyers are responsible for verifying the accuracy of all information and should investigate the data themselves or retain appropriate professionals. Information from sources other than the Listing Agent may have been included in the MLS data. Unless otherwise specified in writing, Broker/Agent has not and will not verify any information obtained from other sources. The Broker/Agent providing the information contained herein may or may not have been the Listing and/or Selling Agent.




































