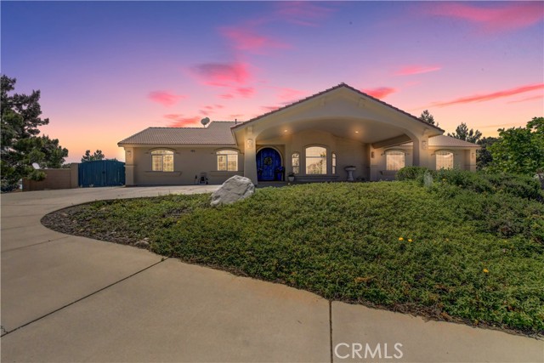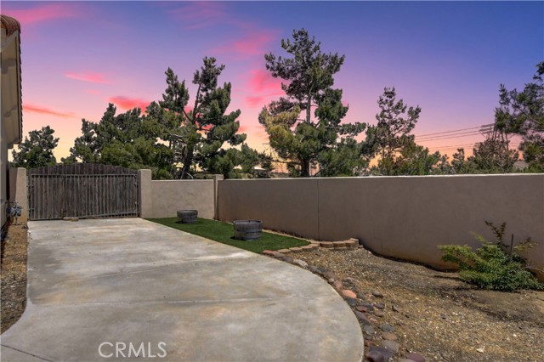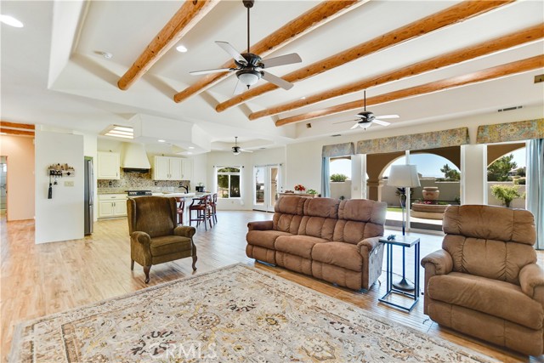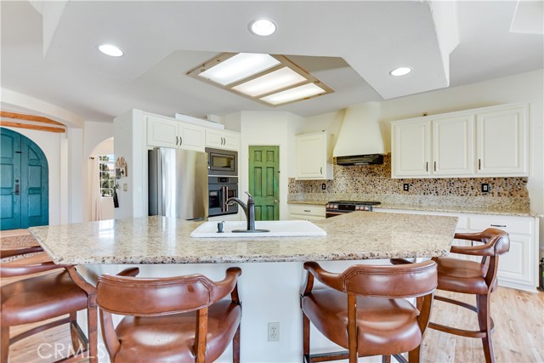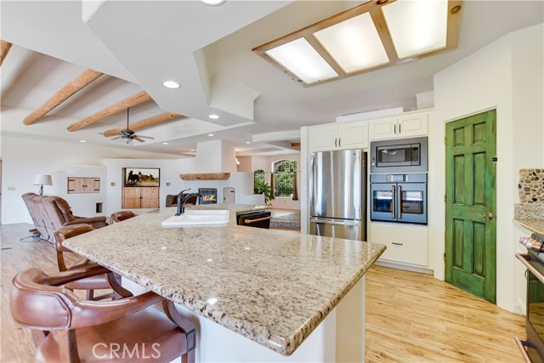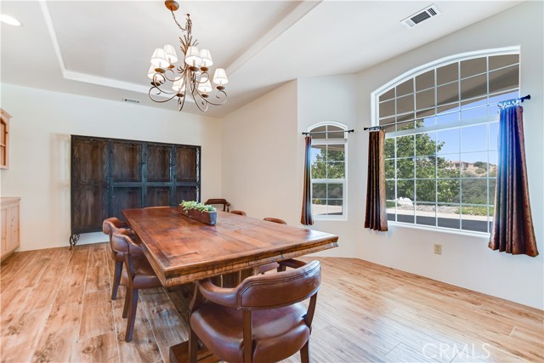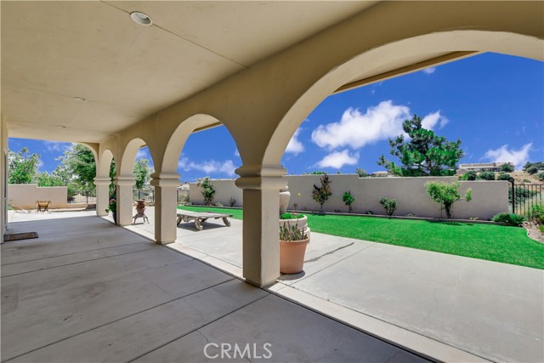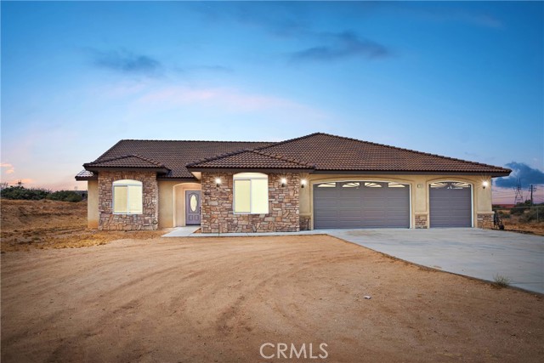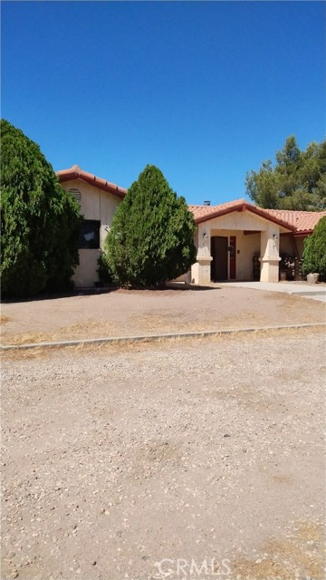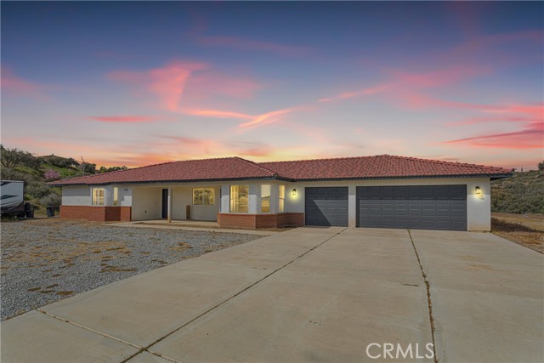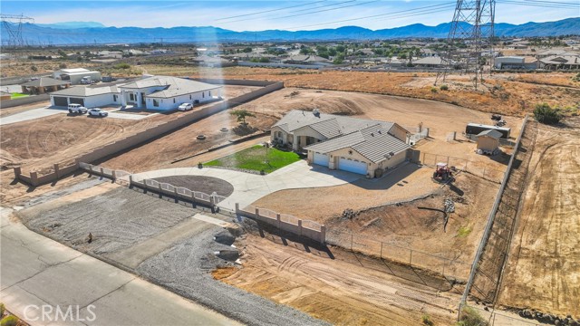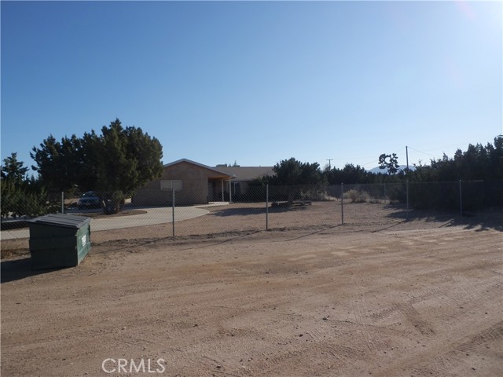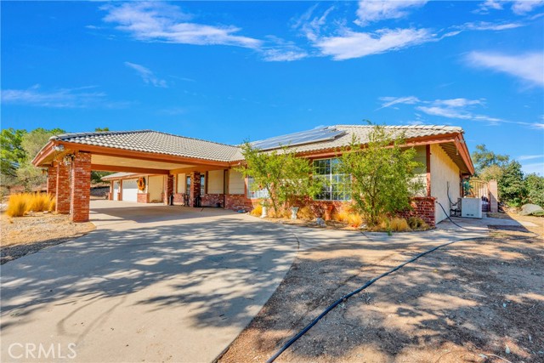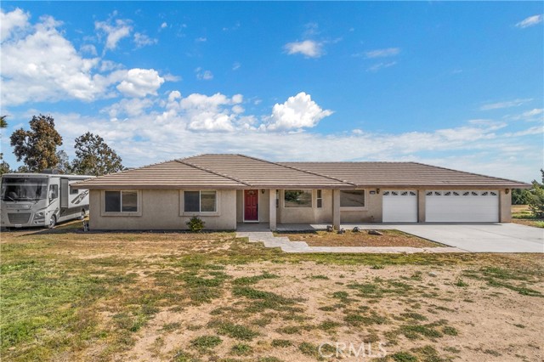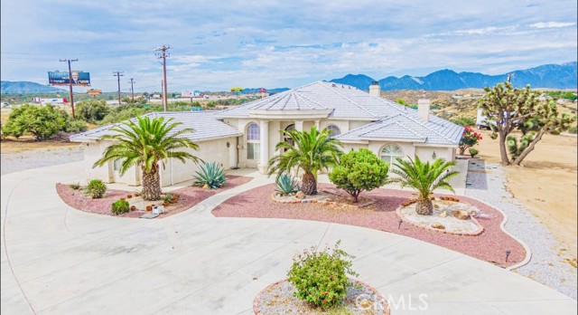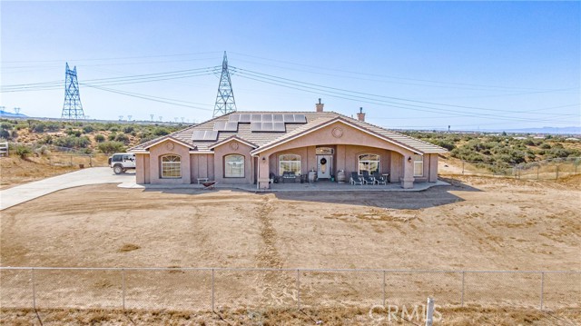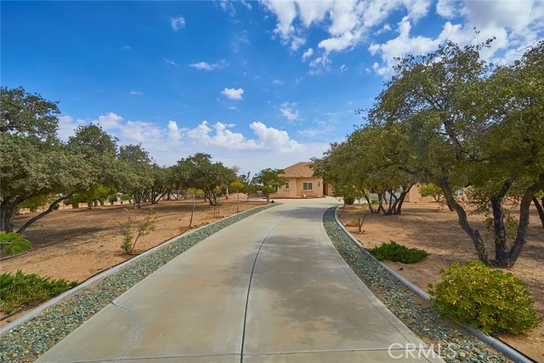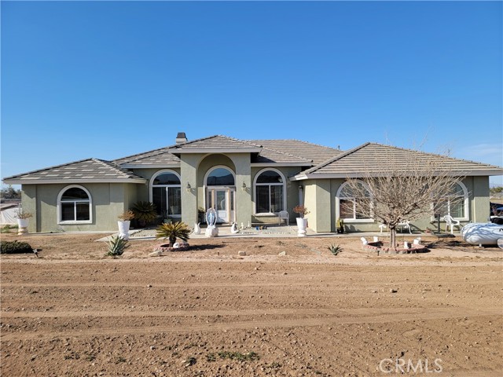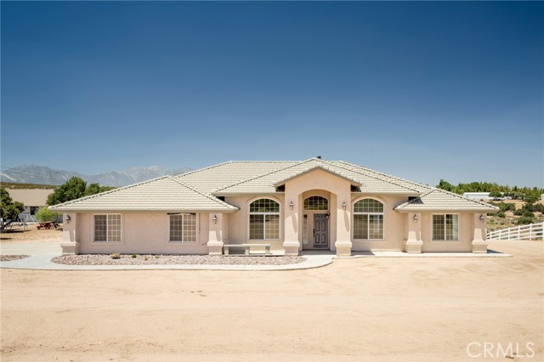10013 Desmond Drive
Oak Hills, CA 92344
Sold
***STUNNING WEST OAK HILLS HOME***Sits up high and has BEAUTIFUL VIEWS of the Valley & Mountains**Circular Driveway & Portico**3 Car Garage**RV Parking & Access**Custom Arches are featured in the HUGE STUCCO Covered Patio**Landscaped w/stucco block walls**This home is located in a SOUGHT-AFTER Area of Oak Hills with Paved streets, natural gas and LARGE Custom homes all around**When you walk inside, you have these AMAZING Windows that bring in a ton of Natural light***Open Concept Living area w/ a split floor plan**The Kitchen has Cafe appliances (switch out your handles or color), a breakfast bar & nook**Exposed Rustic Beams**Tall Ceilings**Separate Formal Dinning & Den**Master Suite has a walk-in shower, separate soaking tub, a fireplace and 2 closets**Indoor Laundry room with TON of extra storage & utility closet** The house feels so spacious and open**(The pictures do not show the usable land on the South side of property)
PROPERTY INFORMATION
| MLS # | HD23109125 | Lot Size | 54,014 Sq. Ft. |
| HOA Fees | $0/Monthly | Property Type | Single Family Residence |
| Price | $ 670,000
Price Per SqFt: $ 235 |
DOM | 849 Days |
| Address | 10013 Desmond Drive | Type | Residential |
| City | Oak Hills | Sq.Ft. | 2,857 Sq. Ft. |
| Postal Code | 92344 | Garage | 3 |
| County | San Bernardino | Year Built | 1999 |
| Bed / Bath | 3 / 2.5 | Parking | 15 |
| Built In | 1999 | Status | Closed |
| Sold Date | 2023-08-23 |
INTERIOR FEATURES
| Has Laundry | Yes |
| Laundry Information | Individual Room, Inside |
| Has Fireplace | Yes |
| Fireplace Information | Living Room, Primary Bedroom |
| Has Appliances | Yes |
| Kitchen Appliances | Dishwasher, Gas Range, Gas Cooktop, Microwave |
| Kitchen Information | Granite Counters, Kitchen Island, Walk-In Pantry |
| Kitchen Area | Breakfast Counter / Bar, Breakfast Nook |
| Has Heating | Yes |
| Heating Information | Central |
| Room Information | All Bedrooms Down, Kitchen, Walk-In Pantry |
| Has Cooling | Yes |
| Cooling Information | Central Air |
| Flooring Information | Tile |
| InteriorFeatures Information | Built-in Features, Ceiling Fan(s), Granite Counters, High Ceilings |
| EntryLocation | 1 |
| Entry Level | 1 |
| Has Spa | No |
| SpaDescription | None |
| Bathroom Information | Tile Counters |
| Main Level Bedrooms | 3 |
| Main Level Bathrooms | 3 |
EXTERIOR FEATURES
| Roof | Tile |
| Has Pool | No |
| Pool | None |
| Has Patio | Yes |
| Patio | Covered, Porch |
| Has Fence | Yes |
| Fencing | Block, Wood |
WALKSCORE
MAP
MORTGAGE CALCULATOR
- Principal & Interest:
- Property Tax: $715
- Home Insurance:$119
- HOA Fees:$0
- Mortgage Insurance:
PRICE HISTORY
| Date | Event | Price |
| 07/31/2023 | Pending | $670,000 |
| 06/28/2023 | Listed | $670,000 |

Topfind Realty
REALTOR®
(844)-333-8033
Questions? Contact today.
Interested in buying or selling a home similar to 10013 Desmond Drive?
Oak Hills Similar Properties
Listing provided courtesy of Kimberly Jarrard, RE/MAX FREEDOM. Based on information from California Regional Multiple Listing Service, Inc. as of #Date#. This information is for your personal, non-commercial use and may not be used for any purpose other than to identify prospective properties you may be interested in purchasing. Display of MLS data is usually deemed reliable but is NOT guaranteed accurate by the MLS. Buyers are responsible for verifying the accuracy of all information and should investigate the data themselves or retain appropriate professionals. Information from sources other than the Listing Agent may have been included in the MLS data. Unless otherwise specified in writing, Broker/Agent has not and will not verify any information obtained from other sources. The Broker/Agent providing the information contained herein may or may not have been the Listing and/or Selling Agent.
