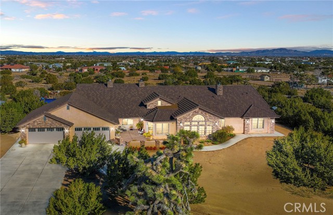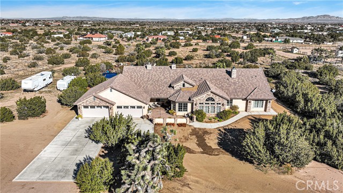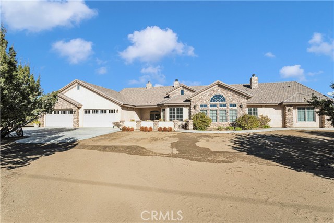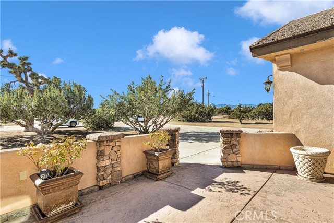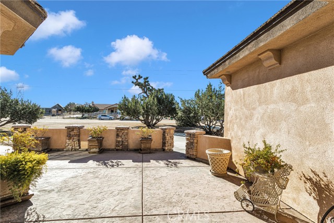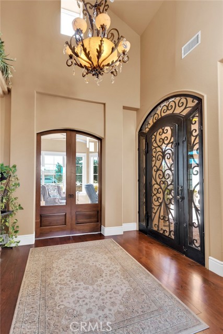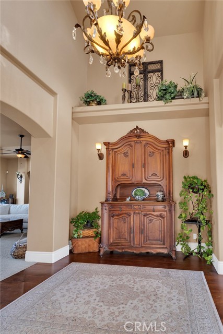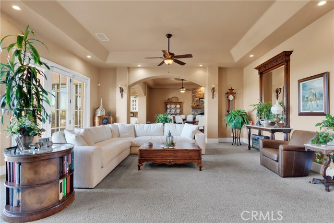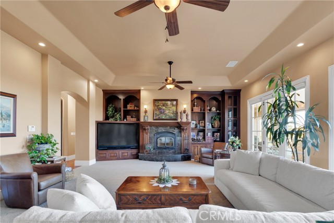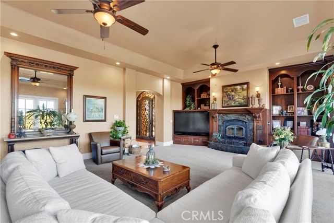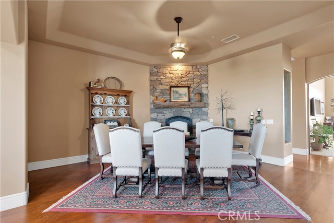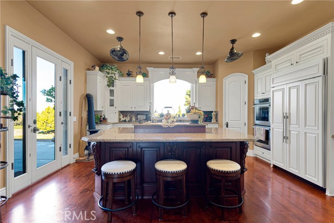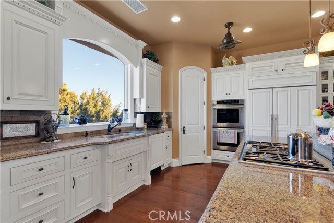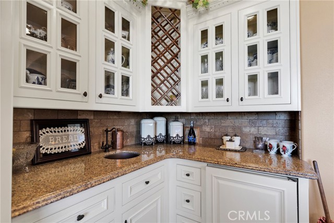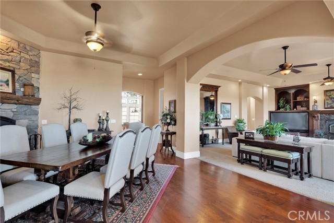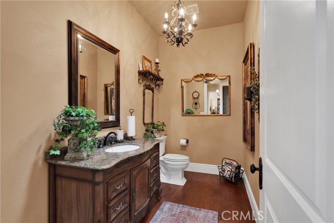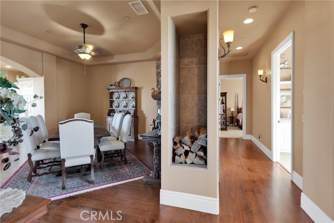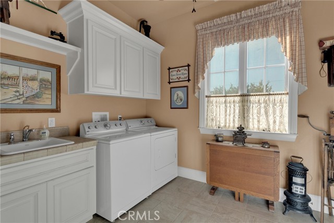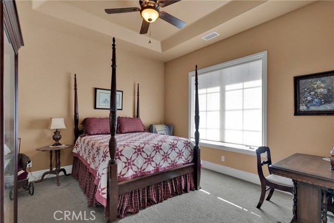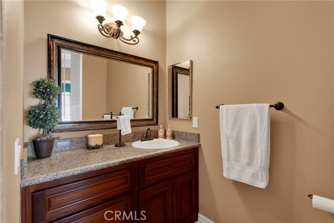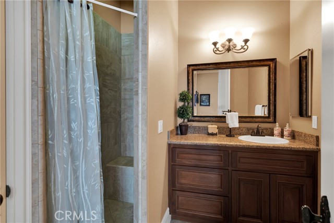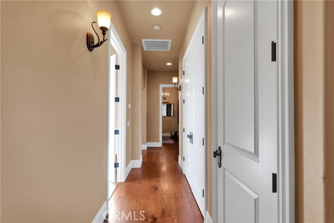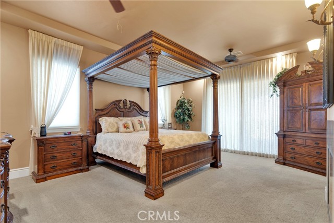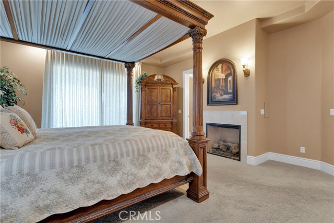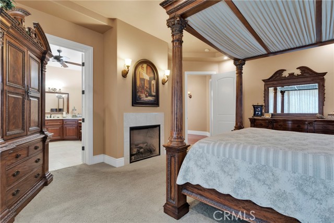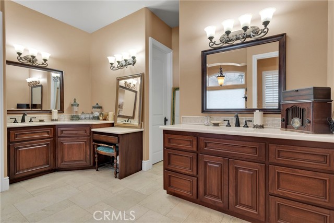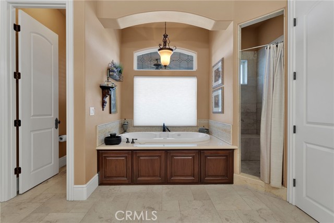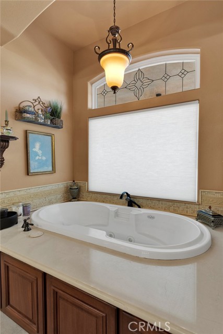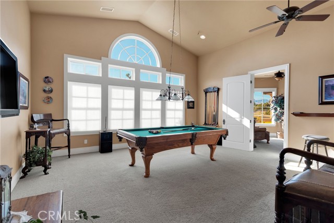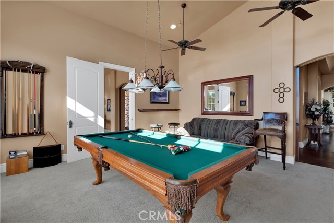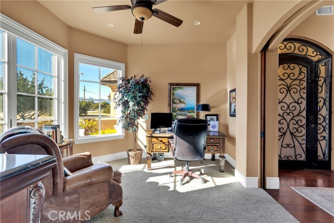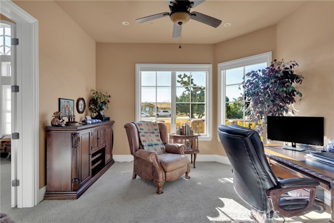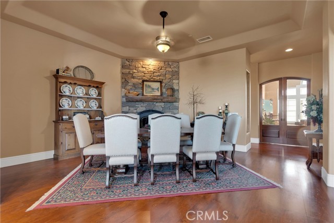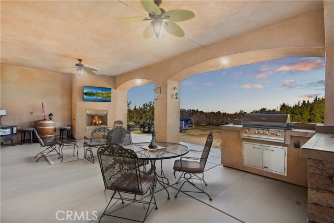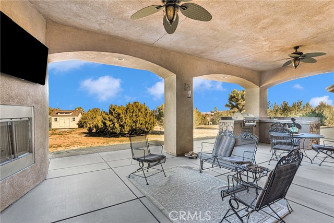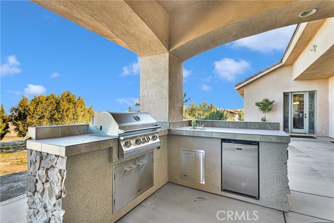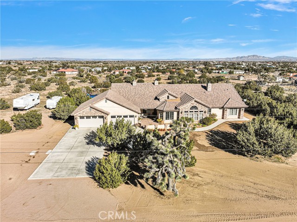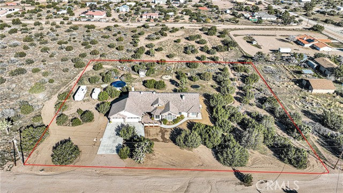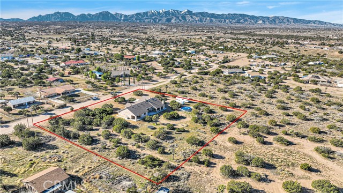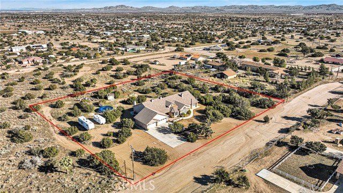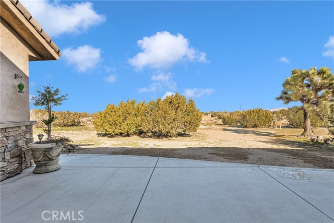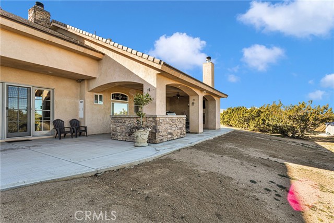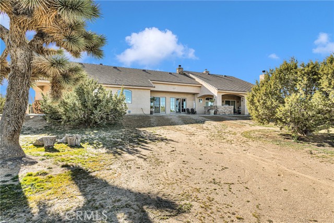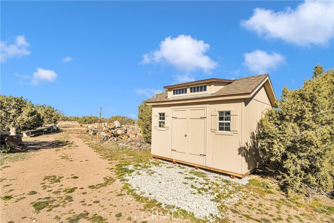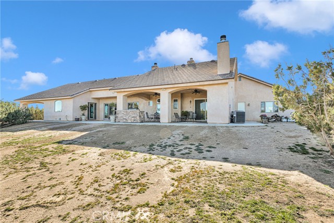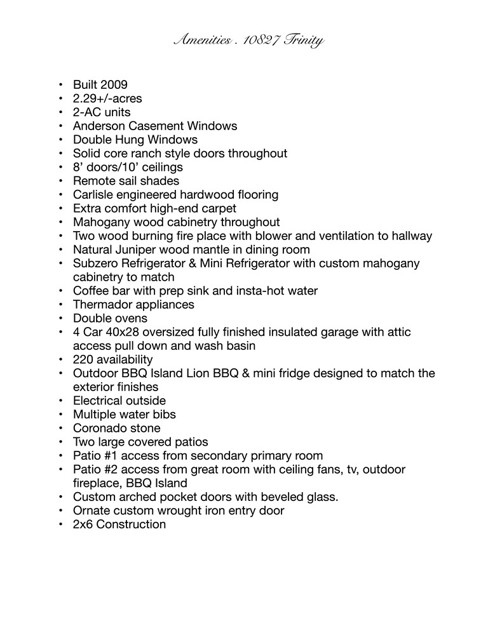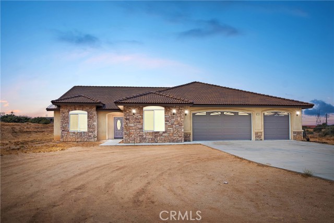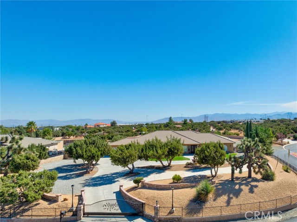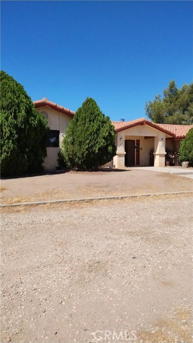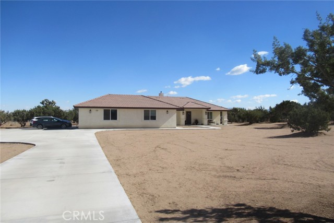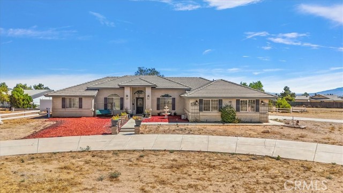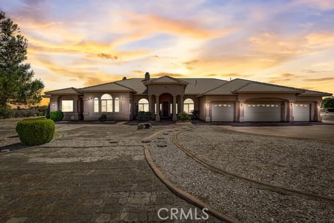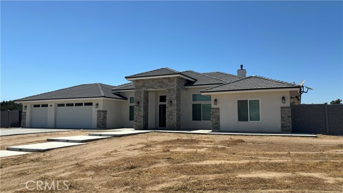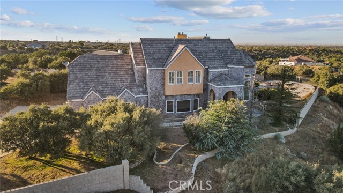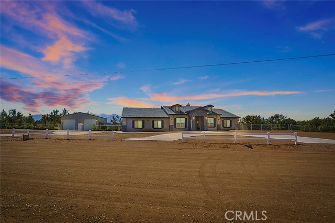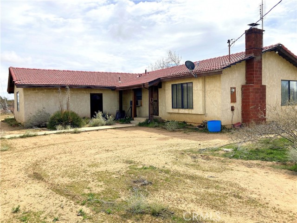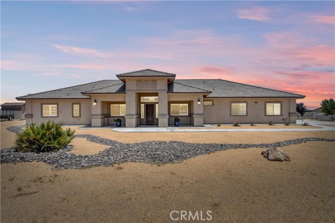10827 Trinity Road
Oak Hills, CA 92344
Sold
This gorgeous property built in 2009 situated on 2.29+/- acres, This property exhibits meticulous craftsmanship with custom details such as, Anderson casement windows, solid core ranch style doors throughout, 8’ doors/10’ ceilings, Remote sail shades, Carlisle engineered hardwood flooring, Extra comfort high-end carpet, Mahogany wood cabinetry throughout, Two wood burning fire place with blower and ventilation to hallway, Natural Juniper wood mantle in dining room, Subzero Refrigerator & Mini Refrigerator with custom mahogany cabinetry to match, Coffee bar with prep sink and insta-hot water, Thermador appliances, Double ovens, 4 Car 40x28 oversized fully finished insulated garage with attic access pull down and wash basin, 50amp RV hook-ups, RV parking, 220 availability, Outdoor BBQ Island Lion BBQ & mini fridge designed to match the exterior finishes, Electrical outside, Multiple water bibs, Coronado stone, Two large covered patios, Patio #1 access from secondary primary room, Patio #2 access from great room with ceiling fans, tv, outdoor fireplace, BBQ Island, Custom arched pocket doors with beveled glass, Ornate custom wrought iron entry door, 2x6 Construction and so much more than meets the eye. You truly need to see this home in person to appreciate each and every detail. Located 30 min from local ski resorts, a few miles to eateries, shopping entertainment, FWY access along with being within the Snowline School District, you can't beat this homes location. Schedule your private showing today!
PROPERTY INFORMATION
| MLS # | HD24003556 | Lot Size | 97,880 Sq. Ft. |
| HOA Fees | $0/Monthly | Property Type | Single Family Residence |
| Price | $ 839,000
Price Per SqFt: $ 229 |
DOM | 680 Days |
| Address | 10827 Trinity Road | Type | Residential |
| City | Oak Hills | Sq.Ft. | 3,668 Sq. Ft. |
| Postal Code | 92344 | Garage | 4 |
| County | San Bernardino | Year Built | 2009 |
| Bed / Bath | 3 / 3.5 | Parking | 14 |
| Built In | 2009 | Status | Closed |
| Sold Date | 2024-04-25 |
INTERIOR FEATURES
| Has Laundry | Yes |
| Laundry Information | Gas Dryer Hookup, Individual Room, Inside, Washer Hookup |
| Has Fireplace | Yes |
| Fireplace Information | Dining Room, Living Room, Primary Bedroom, Outside, Electric, Wood Burning |
| Has Appliances | Yes |
| Kitchen Appliances | Dishwasher, Double Oven, Disposal, Gas Range, Instant Hot Water, Refrigerator, Tankless Water Heater |
| Kitchen Information | Kitchen Island |
| Kitchen Area | Breakfast Counter / Bar, Dining Room |
| Has Heating | Yes |
| Heating Information | Central, Electric, Forced Air, Natural Gas, Wood Stove |
| Room Information | Entry, Game Room, Kitchen, Laundry, Living Room, Primary Bathroom, Primary Bedroom, Primary Suite, Office, Walk-In Closet, Walk-In Pantry |
| Has Cooling | Yes |
| Cooling Information | Central Air |
| Flooring Information | Carpet, Wood |
| InteriorFeatures Information | Coffered Ceiling(s), Granite Counters, High Ceilings, Open Floorplan, Pantry, Recessed Lighting |
| EntryLocation | 1 |
| Entry Level | 1 |
| WindowFeatures | Casement Windows, Custom Covering, Double Pane Windows |
| SecuritySafety | Carbon Monoxide Detector(s), Smoke Detector(s) |
| Bathroom Information | Double Sinks in Primary Bath, Dual shower heads (or Multiple), Exhaust fan(s), Granite Counters, Separate tub and shower, Soaking Tub |
| Main Level Bedrooms | 3 |
| Main Level Bathrooms | 3 |
EXTERIOR FEATURES
| Roof | Tile |
| Has Pool | Yes |
| Pool | Private, Above Ground |
| Has Patio | Yes |
| Patio | Covered, Front Porch |
WALKSCORE
MAP
MORTGAGE CALCULATOR
- Principal & Interest:
- Property Tax: $895
- Home Insurance:$119
- HOA Fees:$0
- Mortgage Insurance:
PRICE HISTORY
| Date | Event | Price |
| 04/25/2024 | Sold | $815,000 |
| 02/22/2024 | Active Under Contract | $839,000 |
| 01/14/2024 | Listed | $839,000 |

Topfind Realty
REALTOR®
(844)-333-8033
Questions? Contact today.
Interested in buying or selling a home similar to 10827 Trinity Road?
Oak Hills Similar Properties
Listing provided courtesy of Kari Martinez, Coldwell Banker Home Source. Based on information from California Regional Multiple Listing Service, Inc. as of #Date#. This information is for your personal, non-commercial use and may not be used for any purpose other than to identify prospective properties you may be interested in purchasing. Display of MLS data is usually deemed reliable but is NOT guaranteed accurate by the MLS. Buyers are responsible for verifying the accuracy of all information and should investigate the data themselves or retain appropriate professionals. Information from sources other than the Listing Agent may have been included in the MLS data. Unless otherwise specified in writing, Broker/Agent has not and will not verify any information obtained from other sources. The Broker/Agent providing the information contained herein may or may not have been the Listing and/or Selling Agent.
