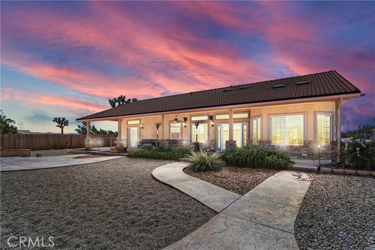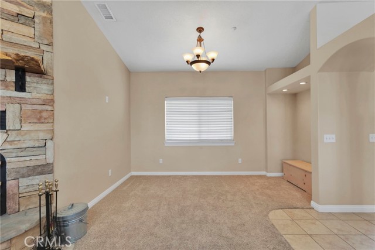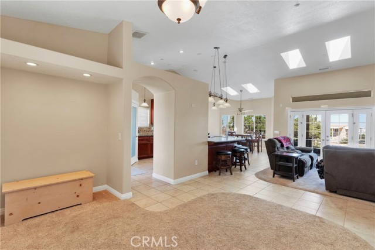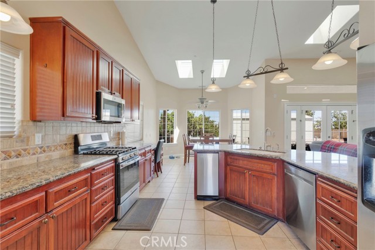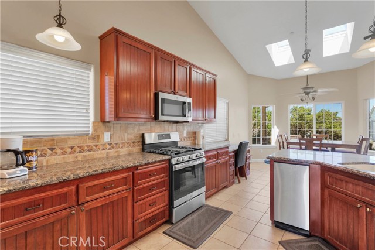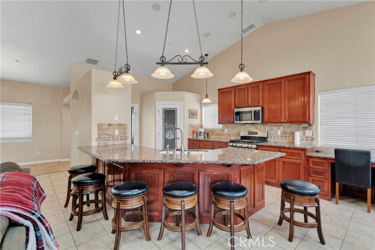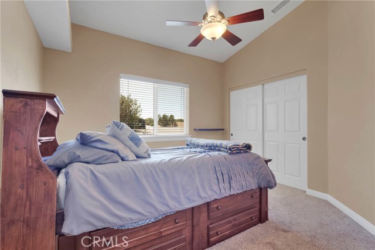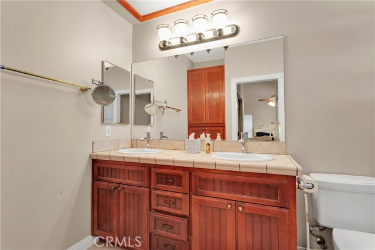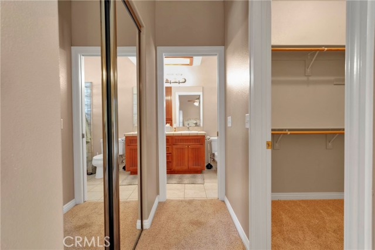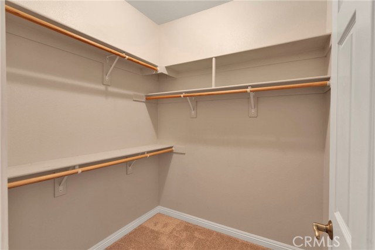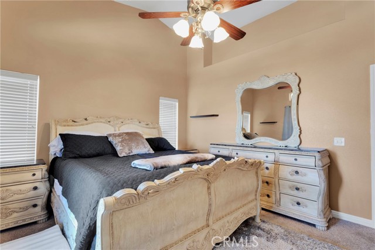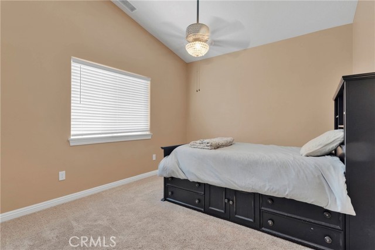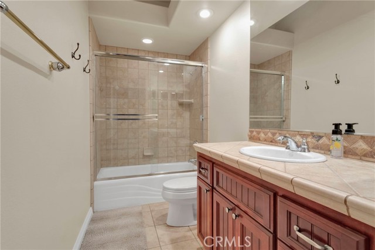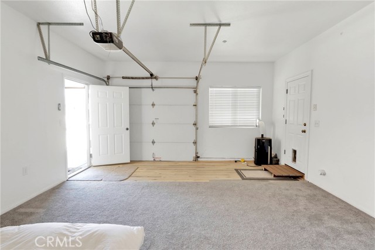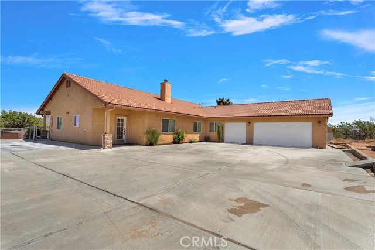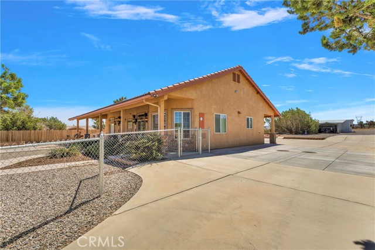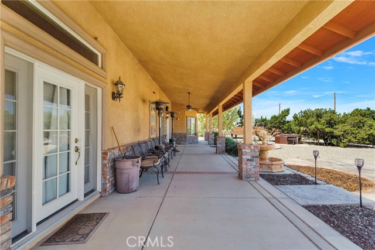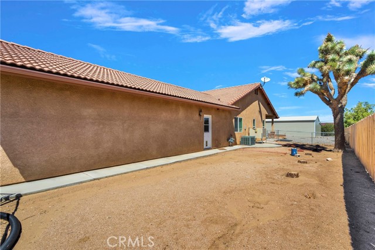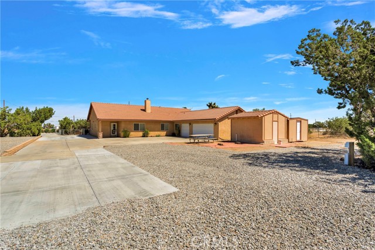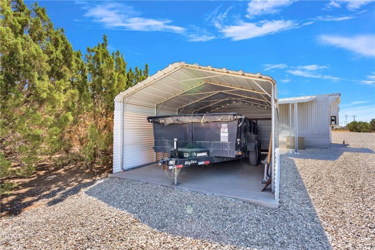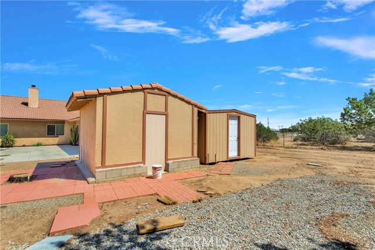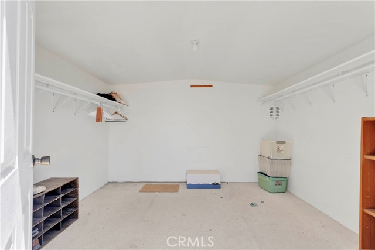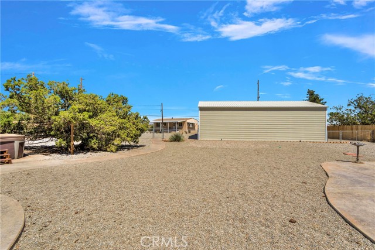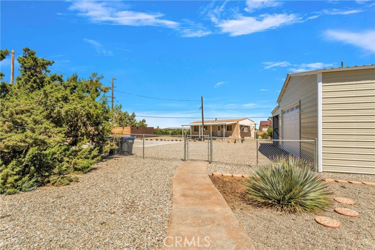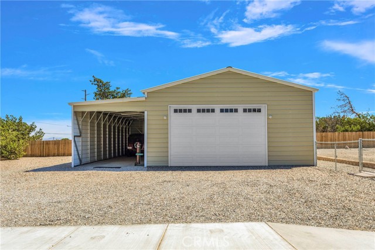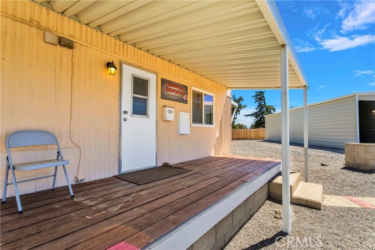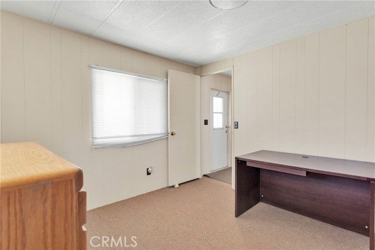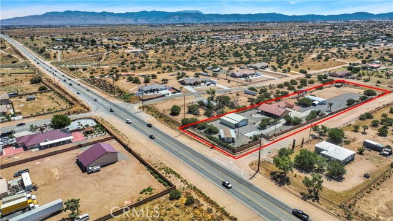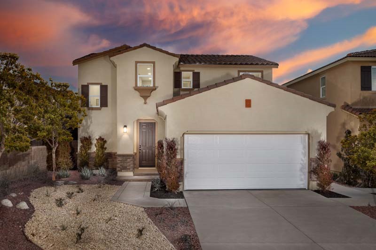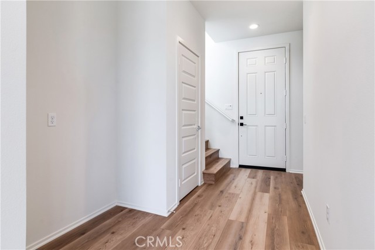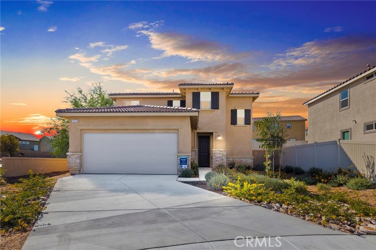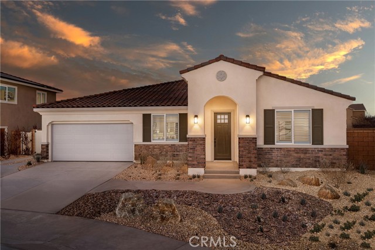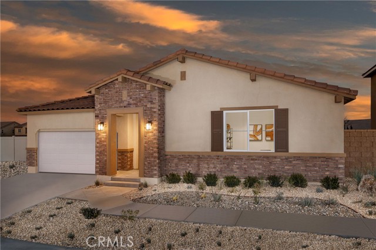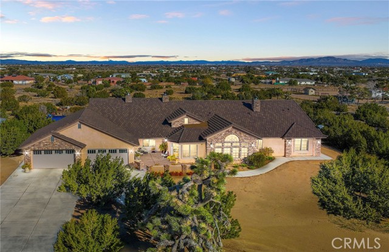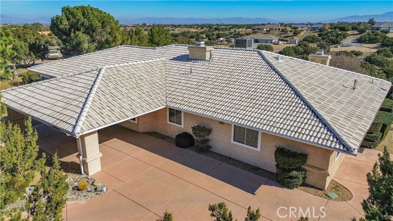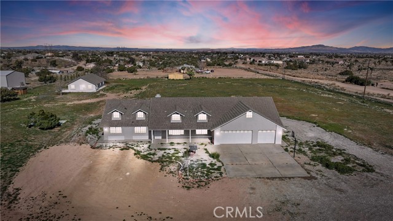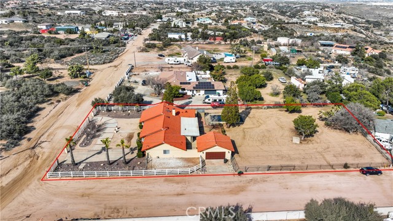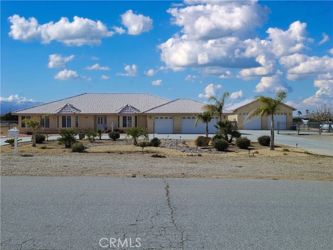11061 Phelan Road
Oak Hills, CA 92344
Sold
Meticulously maintained property on paved road with natural gas! The main house features approximately 1850 sq ft and an open floorpan with 3 bedrooms and 2 bathrooms and a portion of the garage has been converted to living space (4th bedroom) with its own cooling and heating and closet. The home has dual cooling, both evaporative and A/C, and dual heating, wood burning stove and central heat, to save on utility costs. Vaulted ceilings and pot shelves throughout. Newer appliances in the kitchen. Exit the French doors to a full length covered patio that leads to above ground spa in a park like setting with cross fencing to secure pets and kids, along with a separate secure dog run on the East side. Tons of concrete and rock for parking and dust control including an RV parking area with water and electric hook up. A block wall on the West side for privacy and security with 3 gated entrances, the first one is remote control accessed. The newer shop was added in 2020 measuring 28'x45' enclosed with 10' door, multiple 220 volt outlets and a sink with water connected. additional carport attached measuring 12'x45'. PLUS, a detached ADU manufactured home on permanent foundation featuring approximately 500 sq ft 1 bedroom 1 bath and full kitchen. Use as guest house, mother in law, office etc... The property also features multiple storage sheds plus a large storage container with full length carport attached. Tons of indoor storage! Don't miss this opportunity to own a unique property on over 2 acres with close access to everything. Freeway access is only a few miles away for commuters. Look at the pictures and then schedule an appointment to see for yourself!
PROPERTY INFORMATION
| MLS # | HD23162329 | Lot Size | 108,900 Sq. Ft. |
| HOA Fees | $0/Monthly | Property Type | Single Family Residence |
| Price | $ 675,000
Price Per SqFt: $ 287 |
DOM | 811 Days |
| Address | 11061 Phelan Road | Type | Residential |
| City | Oak Hills | Sq.Ft. | 2,350 Sq. Ft. |
| Postal Code | 92344 | Garage | 6 |
| County | San Bernardino | Year Built | 2003 |
| Bed / Bath | 5 / 3 | Parking | 10 |
| Built In | 2003 | Status | Closed |
| Sold Date | 2023-10-03 |
INTERIOR FEATURES
| Has Laundry | Yes |
| Laundry Information | Individual Room |
| Has Fireplace | Yes |
| Fireplace Information | Wood Burning |
| Has Appliances | Yes |
| Kitchen Appliances | Free-Standing Range, Gas Water Heater, Microwave, Trash Compactor |
| Kitchen Information | Granite Counters |
| Kitchen Area | Breakfast Counter / Bar, Breakfast Nook, Dining Room |
| Has Heating | Yes |
| Heating Information | Central, Wood Stove |
| Room Information | All Bedrooms Down, Bonus Room |
| Has Cooling | Yes |
| Cooling Information | Central Air, Evaporative Cooling |
| Flooring Information | Carpet, Tile |
| InteriorFeatures Information | Ceiling Fan(s), Granite Counters, High Ceilings |
| EntryLocation | level |
| Entry Level | 1 |
| Has Spa | Yes |
| SpaDescription | Above Ground |
| SecuritySafety | Automatic Gate |
| Bathroom Information | Double Sinks in Primary Bath |
| Main Level Bedrooms | 5 |
| Main Level Bathrooms | 3 |
EXTERIOR FEATURES
| Roof | Tile |
| Has Pool | No |
| Pool | None |
| Has Patio | Yes |
| Patio | Covered |
| Has Fence | Yes |
| Fencing | Block, Chain Link, Wood |
WALKSCORE
MAP
MORTGAGE CALCULATOR
- Principal & Interest:
- Property Tax: $720
- Home Insurance:$119
- HOA Fees:$0
- Mortgage Insurance:
PRICE HISTORY
| Date | Event | Price |
| 10/03/2023 | Sold | $655,000 |
| 09/05/2023 | Sold | $675,000 |

Topfind Realty
REALTOR®
(844)-333-8033
Questions? Contact today.
Interested in buying or selling a home similar to 11061 Phelan Road?
Oak Hills Similar Properties
Listing provided courtesy of Shanna Simonton, RE/MAX FREEDOM. Based on information from California Regional Multiple Listing Service, Inc. as of #Date#. This information is for your personal, non-commercial use and may not be used for any purpose other than to identify prospective properties you may be interested in purchasing. Display of MLS data is usually deemed reliable but is NOT guaranteed accurate by the MLS. Buyers are responsible for verifying the accuracy of all information and should investigate the data themselves or retain appropriate professionals. Information from sources other than the Listing Agent may have been included in the MLS data. Unless otherwise specified in writing, Broker/Agent has not and will not verify any information obtained from other sources. The Broker/Agent providing the information contained herein may or may not have been the Listing and/or Selling Agent.
