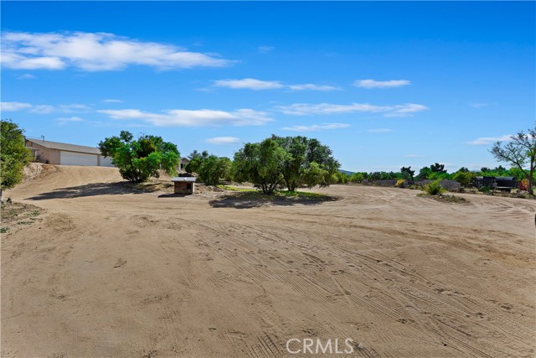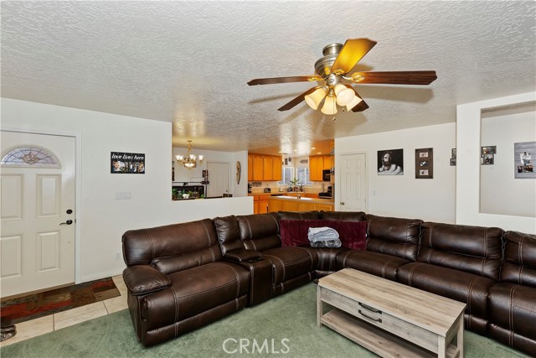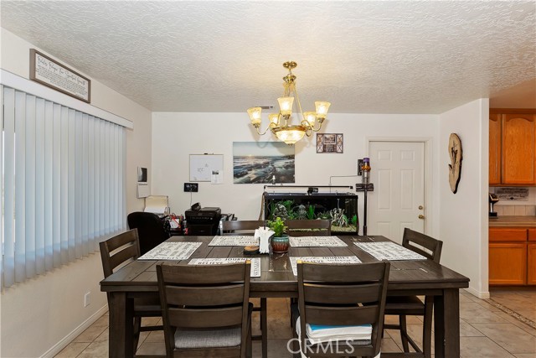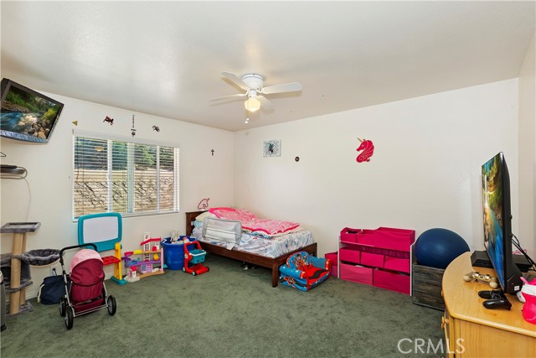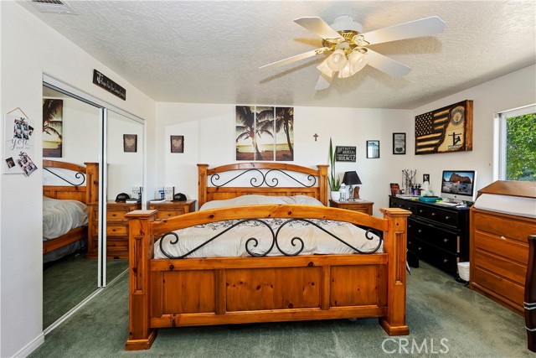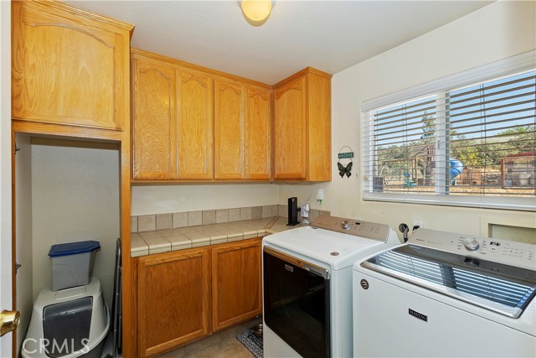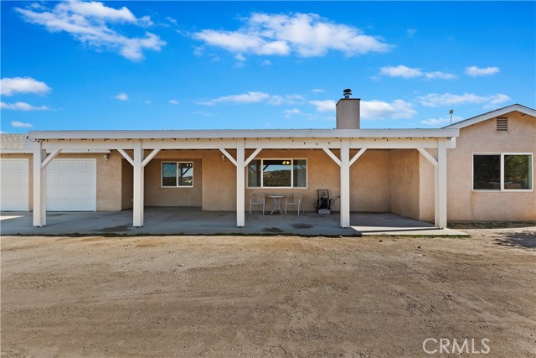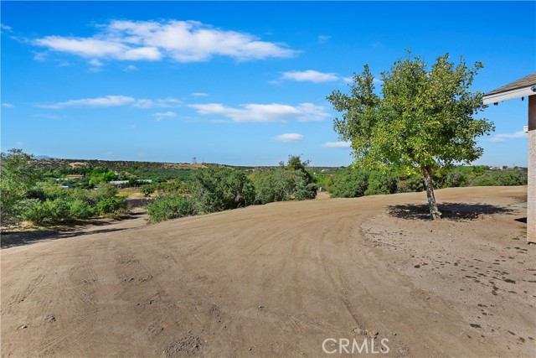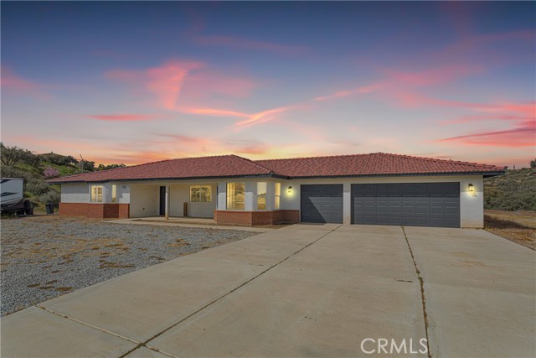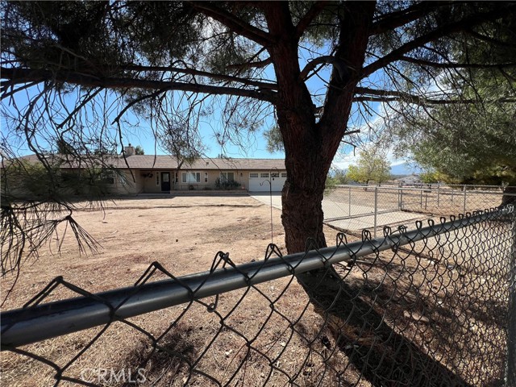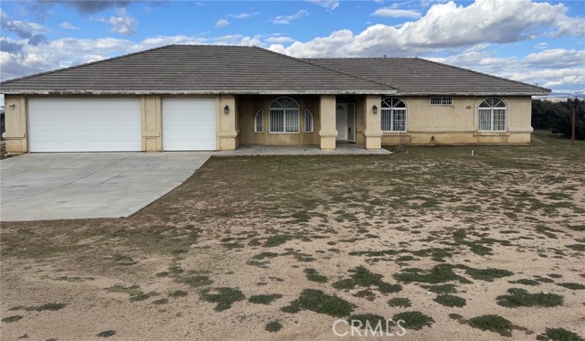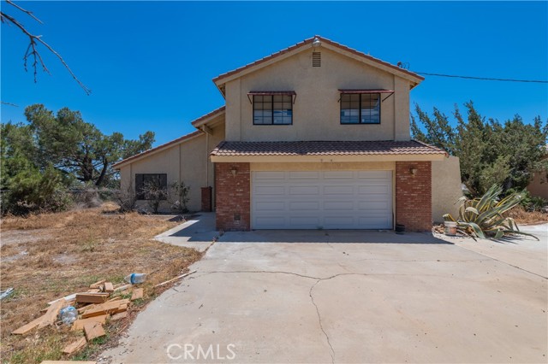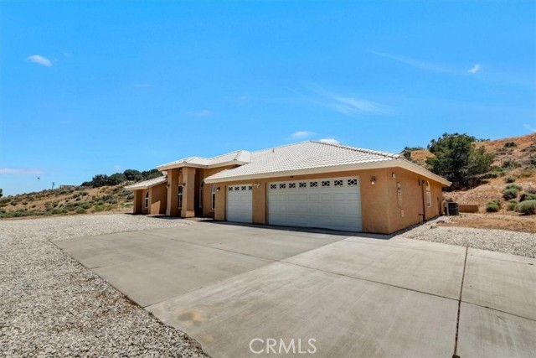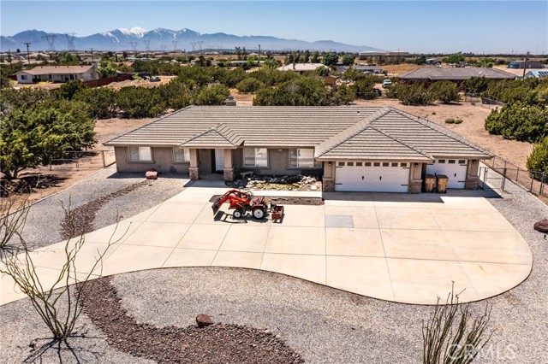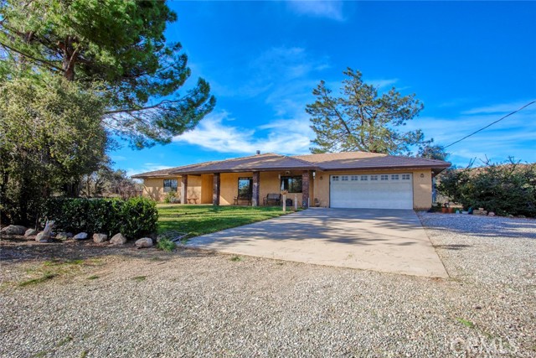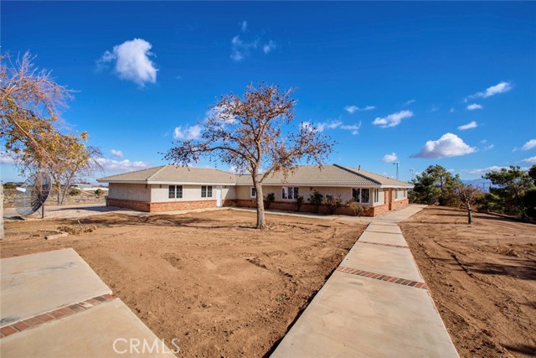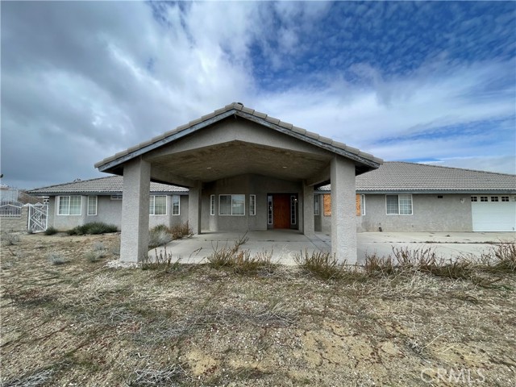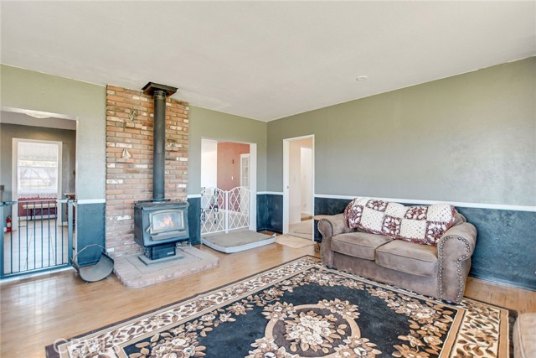11221 Omelveny Road
Oak Hills, CA 92344
Sold
REDUCED, REDUCED, REDUCED!!! Make your appointment today! Located in Highly Sought After Oak Hills! You'll love the beauty this home possesses inside and out! When you enter you will feel right at home. Enjoy the large living room with a lovely wood burning stove and large picture windows with an incredible view, great for all seasons and occasions. The kitchen and dining areas are adjacent to the living room, making entertaining very easy and accessible. The large kitchen has nice appliances including microwave, beautiful tile counters and backsplash, recessed lighting, pantry, large double sink, and two windows with a nice view. The laundry room boasts of more cabinetry and counter space. The bedrooms are large with ceiling fans, mirrored closet doors, and each one has a large window with a view. The two bathrooms have double sinks, tile counters, large mirrors, and a tub with a shower. This home includes decorative interior doors, dual pane windows, custom ceilings, bullnose wall corners, custom tile flooring, and recessed lighting throughout. The large front covered patio is a wonderful place to enjoy the amazing views and just relax! This property is fully fenced, gated, RV accessible, full of mature trees and bushes, and located in a quiet and peaceful neighborhood. Make this home your own today!
PROPERTY INFORMATION
| MLS # | HD23198981 | Lot Size | 94,090 Sq. Ft. |
| HOA Fees | $0/Monthly | Property Type | Single Family Residence |
| Price | $ 495,000
Price Per SqFt: $ 283 |
DOM | 696 Days |
| Address | 11221 Omelveny Road | Type | Residential |
| City | Oak Hills | Sq.Ft. | 1,748 Sq. Ft. |
| Postal Code | 92344 | Garage | 3 |
| County | San Bernardino | Year Built | 2005 |
| Bed / Bath | 3 / 2 | Parking | 3 |
| Built In | 2005 | Status | Closed |
| Sold Date | 2024-03-27 |
INTERIOR FEATURES
| Has Laundry | Yes |
| Laundry Information | Individual Room, Inside, Washer Hookup |
| Has Fireplace | Yes |
| Fireplace Information | Wood Burning |
| Has Appliances | Yes |
| Kitchen Appliances | Dishwasher, Disposal, Microwave, Water Heater |
| Kitchen Information | Kitchen Open to Family Room, Tile Counters |
| Kitchen Area | Dining Room, Separated |
| Has Heating | Yes |
| Heating Information | Central, Forced Air, Propane, Wood Stove |
| Room Information | Kitchen, Laundry, Living Room, Main Floor Bedroom, Primary Bathroom, Primary Bedroom, See Remarks |
| Has Cooling | Yes |
| Cooling Information | Central Air |
| Flooring Information | Carpet, Tile |
| InteriorFeatures Information | Ceiling Fan(s), Pantry, Recessed Lighting, Tile Counters |
| DoorFeatures | Mirror Closet Door(s) |
| EntryLocation | 1 |
| Entry Level | 1 |
| Has Spa | No |
| SpaDescription | None |
| WindowFeatures | Double Pane Windows |
| SecuritySafety | Carbon Monoxide Detector(s), Smoke Detector(s) |
| Bathroom Information | Shower in Tub, Double sinks in bath(s), Double Sinks in Primary Bath, Tile Counters |
| Main Level Bedrooms | 3 |
| Main Level Bathrooms | 2 |
EXTERIOR FEATURES
| Roof | Composition, Shingle |
| Has Pool | No |
| Pool | None |
| Has Patio | Yes |
| Patio | Concrete, Covered, Patio, Front Porch |
| Has Fence | Yes |
| Fencing | Chain Link |
WALKSCORE
MAP
MORTGAGE CALCULATOR
- Principal & Interest:
- Property Tax: $528
- Home Insurance:$119
- HOA Fees:$0
- Mortgage Insurance:
PRICE HISTORY
| Date | Event | Price |
| 03/27/2024 | Sold | $490,000 |
| 03/08/2024 | Pending | $495,000 |
| 01/25/2024 | Price Change | $520,000 (-0.95%) |
| 11/13/2023 | Price Change | $525,000 (-0.76%) |
| 10/25/2023 | Listed | $529,000 |

Topfind Realty
REALTOR®
(844)-333-8033
Questions? Contact today.
Interested in buying or selling a home similar to 11221 Omelveny Road?
Oak Hills Similar Properties
Listing provided courtesy of Tiffany Bailey, TLC Realty. Based on information from California Regional Multiple Listing Service, Inc. as of #Date#. This information is for your personal, non-commercial use and may not be used for any purpose other than to identify prospective properties you may be interested in purchasing. Display of MLS data is usually deemed reliable but is NOT guaranteed accurate by the MLS. Buyers are responsible for verifying the accuracy of all information and should investigate the data themselves or retain appropriate professionals. Information from sources other than the Listing Agent may have been included in the MLS data. Unless otherwise specified in writing, Broker/Agent has not and will not verify any information obtained from other sources. The Broker/Agent providing the information contained herein may or may not have been the Listing and/or Selling Agent.
