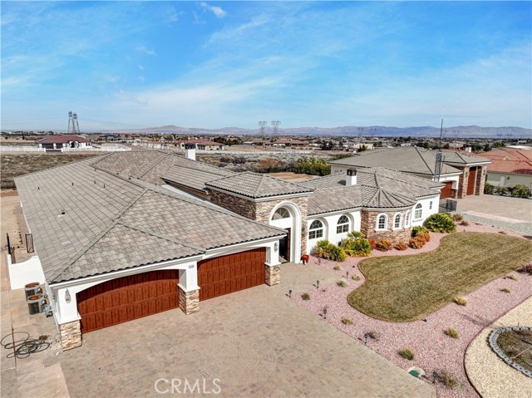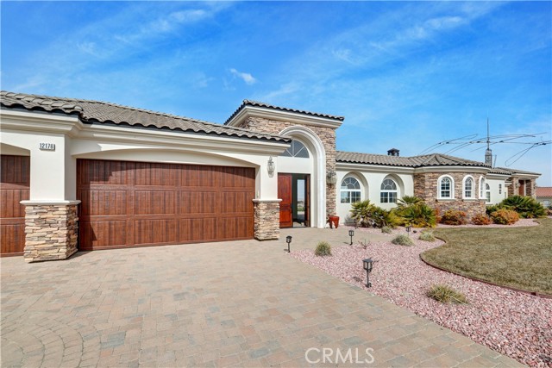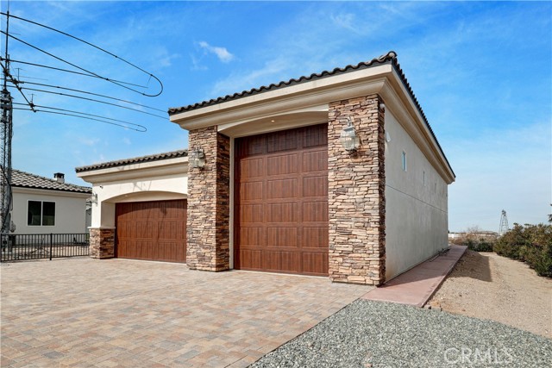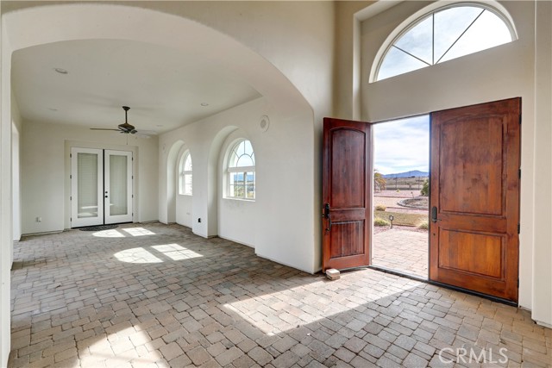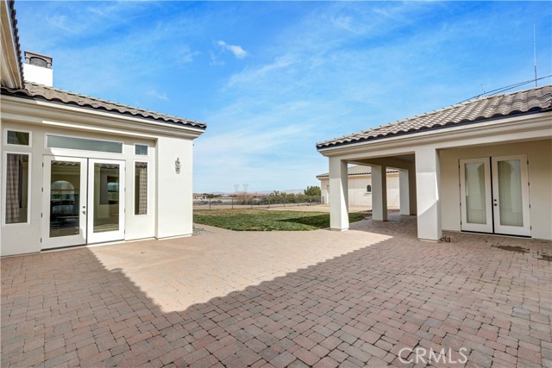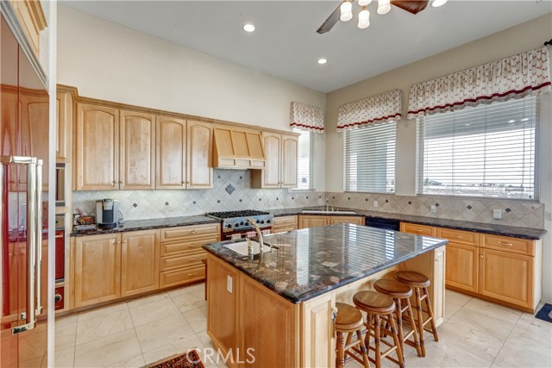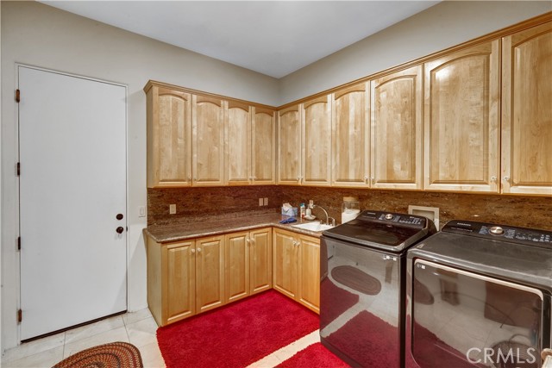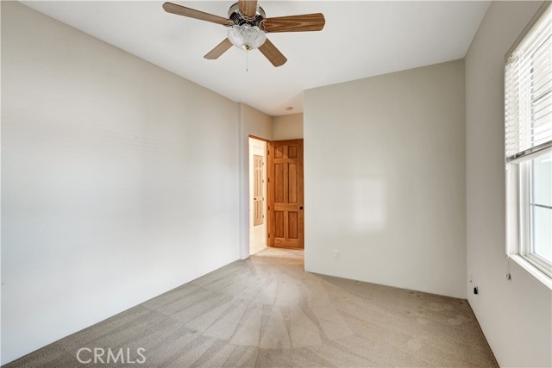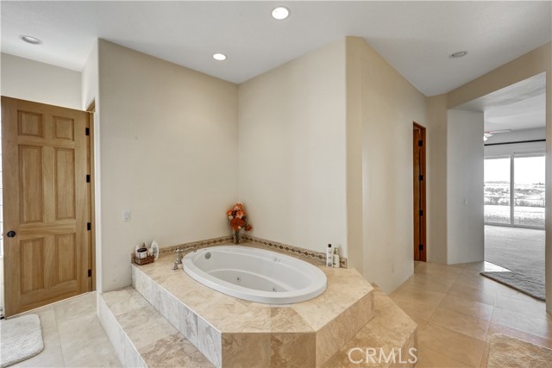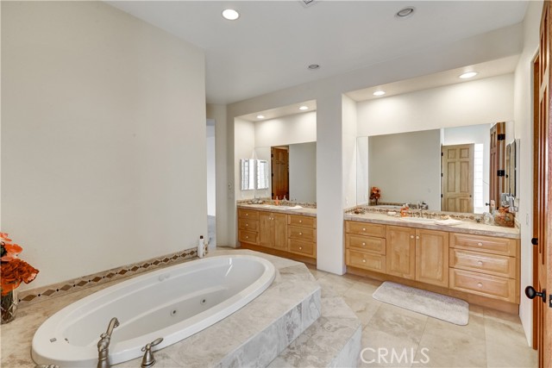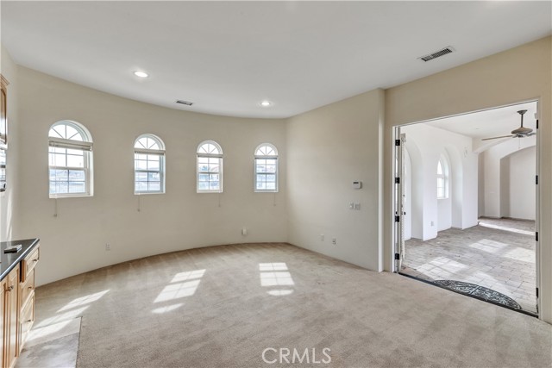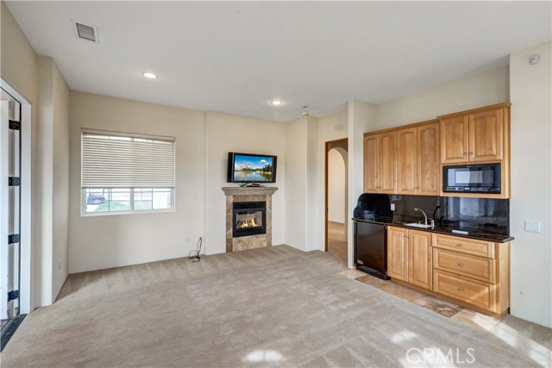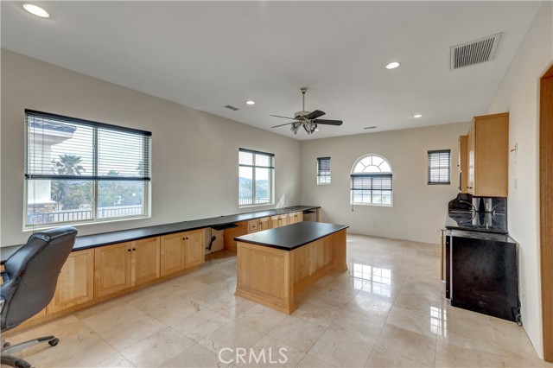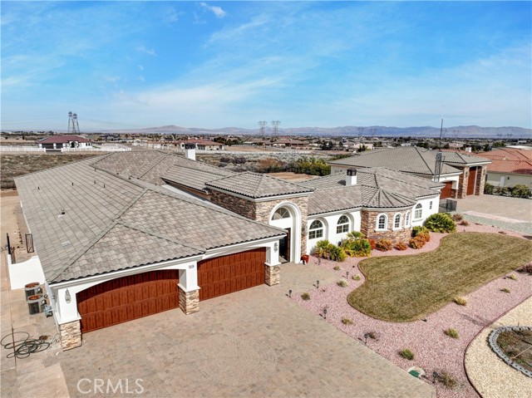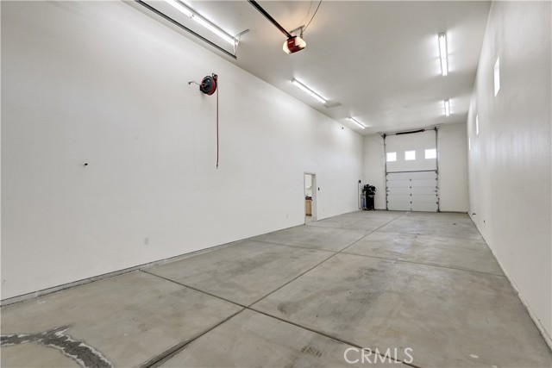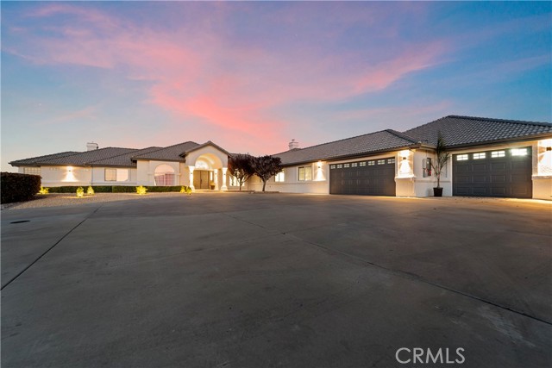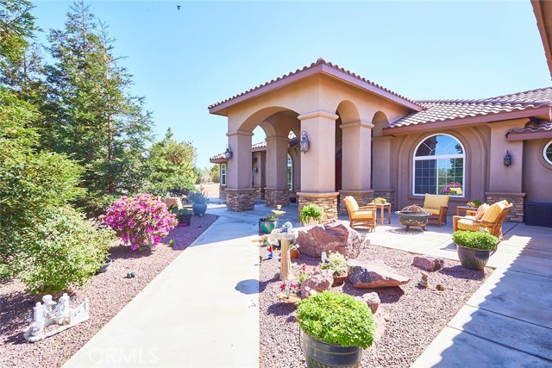12176 Whitehaven Street
Oak Hills, CA 92344
Sold
12176 Whitehaven Street
Oak Hills, CA 92344
Sold
Elegant & smart Ranch style on 2.14 acres 4000 square foot single story 3 comprehensive suites Crema Marfil marble floors Gourmet Kitchen with Viking appliances Sub Zero walk in wet bar with wine storage enormous family room kitchen-living-great room space with entertainment center over 800 square foot Guest house with mini kitchen includes attached 680 square foot office space is Ready for home business or craft room generous walk-in closets in each suite huge new RV garage includes your complete workshop office/mancave additional storage shed wonderful landscape lighting. Watch the city lights and Mountain views from Your beautiful turn key custom ranch estate. Plenty of room for your toys family future development Do not miss this GEM! over 2 million replacement value priced to move quickly
PROPERTY INFORMATION
| MLS # | OC24038235 | Lot Size | 94,090 Sq. Ft. |
| HOA Fees | $0/Monthly | Property Type | Single Family Residence |
| Price | $ 1,288,000
Price Per SqFt: $ 184 |
DOM | 505 Days |
| Address | 12176 Whitehaven Street | Type | Residential |
| City | Oak Hills | Sq.Ft. | 7,000 Sq. Ft. |
| Postal Code | 92344 | Garage | 10 |
| County | San Bernardino | Year Built | 2005 |
| Bed / Bath | 4 / 5.5 | Parking | 10 |
| Built In | 2005 | Status | Closed |
| Sold Date | 2024-05-24 |
INTERIOR FEATURES
| Has Laundry | Yes |
| Laundry Information | Individual Room, Inside |
| Has Fireplace | Yes |
| Fireplace Information | Family Room, Living Room |
| Has Appliances | Yes |
| Kitchen Appliances | 6 Burner Stove, Built-In Range, Convection Oven, Dishwasher, Gas & Electric Range, Gas Cooktop, Water Heater, Water Line to Refrigerator |
| Kitchen Area | Breakfast Counter / Bar, Breakfast Nook, Dining Ell, Family Kitchen, Dining Room |
| Has Heating | Yes |
| Heating Information | Central, Fireplace(s), Forced Air |
| Room Information | All Bedrooms Down, Entry, Family Room, Great Room, Kitchen, Living Room, Main Floor Bedroom, Main Floor Primary Bedroom, Primary Bathroom, Primary Bedroom, Primary Suite, Office, Walk-In Closet |
| Has Cooling | Yes |
| Cooling Information | Central Air |
| InteriorFeatures Information | Bar, Built-in Features, Cathedral Ceiling(s), Granite Counters, High Ceilings, In-Law Floorplan, Open Floorplan, Recessed Lighting, Stone Counters, Storage, Wet Bar, Wired for Data |
| EntryLocation | street entry |
| Entry Level | 1 |
| SecuritySafety | Carbon Monoxide Detector(s) |
| Bathroom Information | Bathtub, Shower, Double Sinks in Primary Bath, Exhaust fan(s), Granite Counters, Linen Closet/Storage, Main Floor Full Bath, Upgraded, Walk-in shower |
| Main Level Bedrooms | 4 |
| Main Level Bathrooms | 7 |
EXTERIOR FEATURES
| FoundationDetails | Slab |
| Has Pool | No |
| Pool | None |
| Has Patio | Yes |
| Patio | Patio, Front Porch, Rear Porch |
WALKSCORE
MAP
MORTGAGE CALCULATOR
- Principal & Interest:
- Property Tax: $1,374
- Home Insurance:$119
- HOA Fees:$0
- Mortgage Insurance:
PRICE HISTORY
| Date | Event | Price |
| 05/24/2024 | Sold | $1,020,000 |
| 05/01/2024 | Pending | $1,288,000 |
| 02/25/2024 | Listed | $1,288,000 |

Topfind Realty
REALTOR®
(844)-333-8033
Questions? Contact today.
Interested in buying or selling a home similar to 12176 Whitehaven Street?
Oak Hills Similar Properties
Listing provided courtesy of Michael Evans, Balboa Real Estate, Inc. Based on information from California Regional Multiple Listing Service, Inc. as of #Date#. This information is for your personal, non-commercial use and may not be used for any purpose other than to identify prospective properties you may be interested in purchasing. Display of MLS data is usually deemed reliable but is NOT guaranteed accurate by the MLS. Buyers are responsible for verifying the accuracy of all information and should investigate the data themselves or retain appropriate professionals. Information from sources other than the Listing Agent may have been included in the MLS data. Unless otherwise specified in writing, Broker/Agent has not and will not verify any information obtained from other sources. The Broker/Agent providing the information contained herein may or may not have been the Listing and/or Selling Agent.
