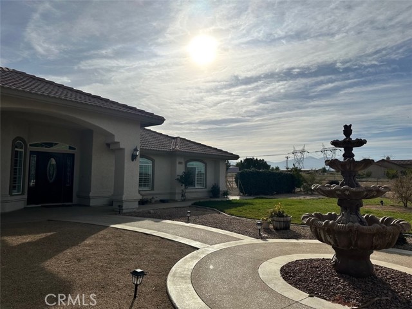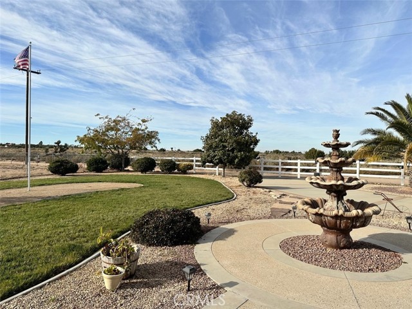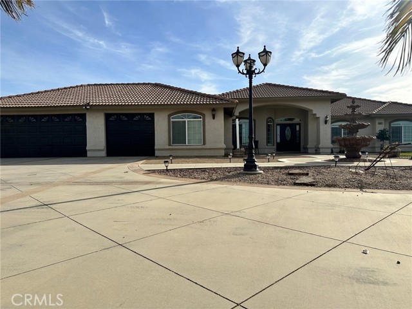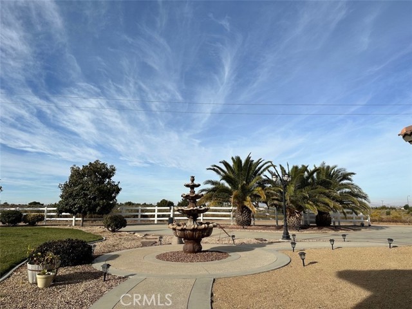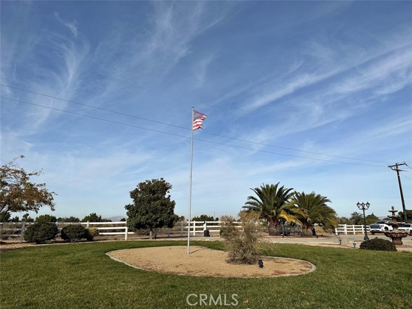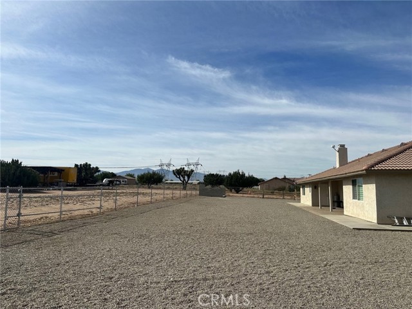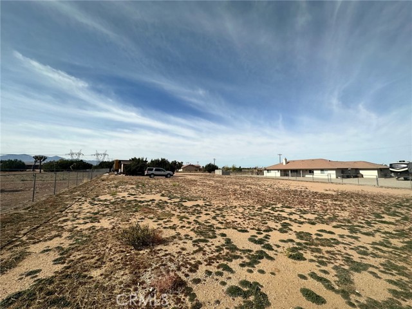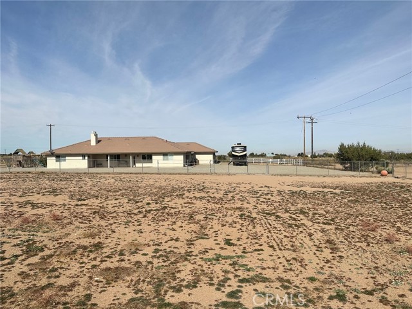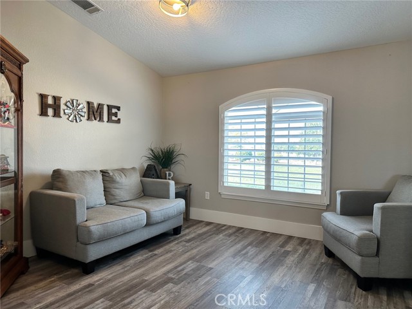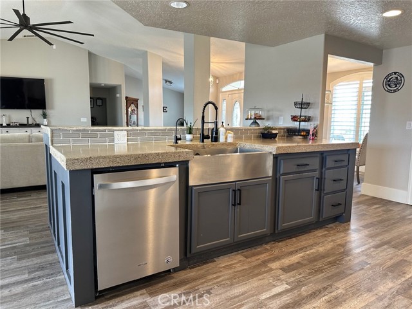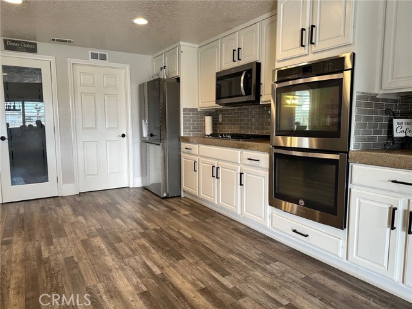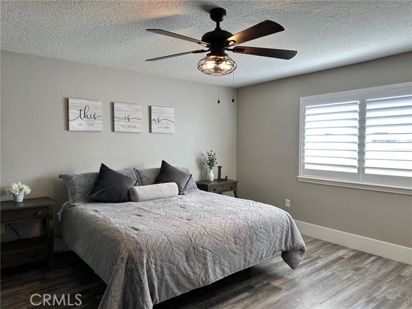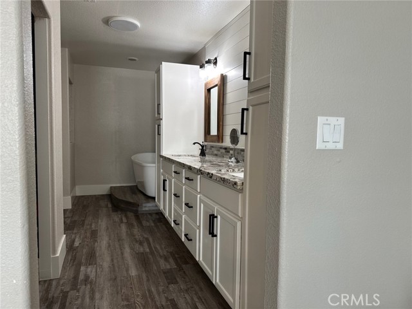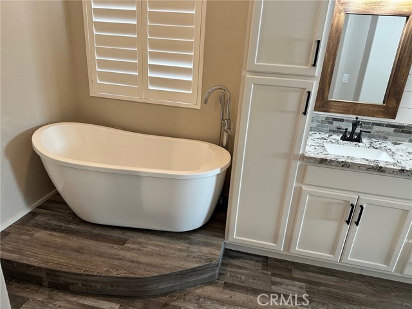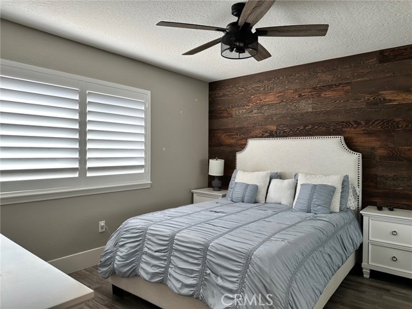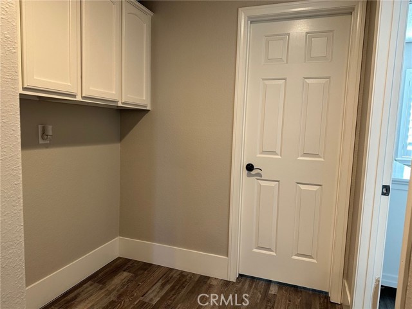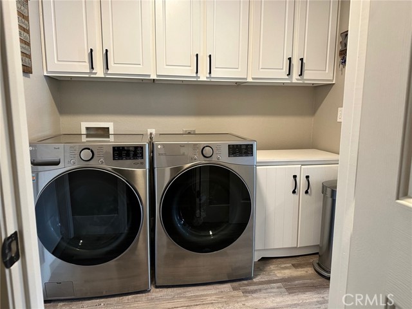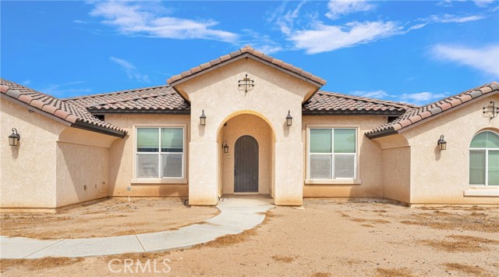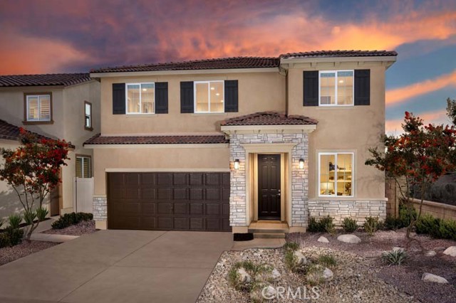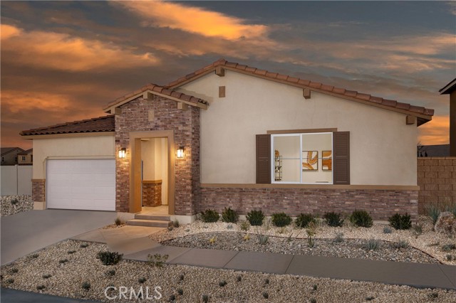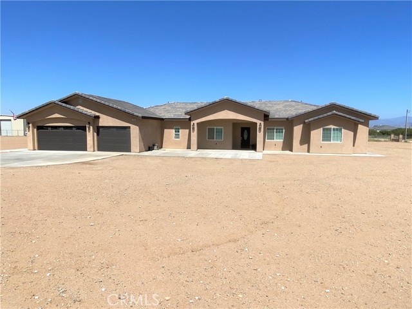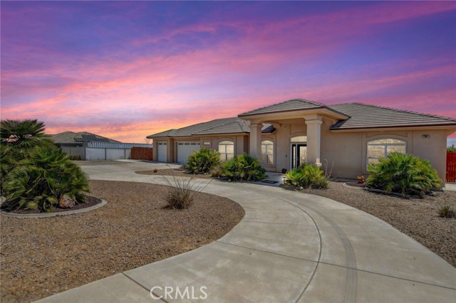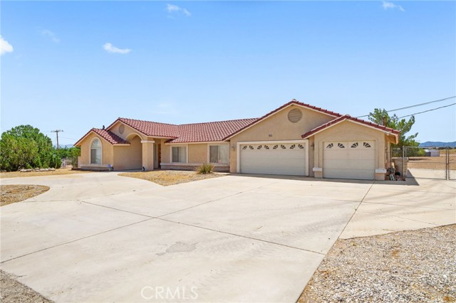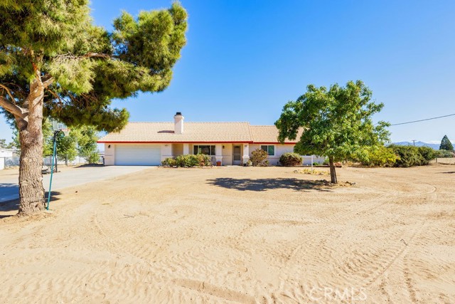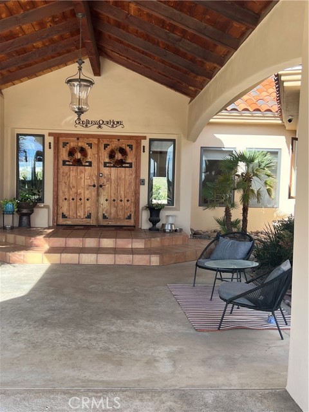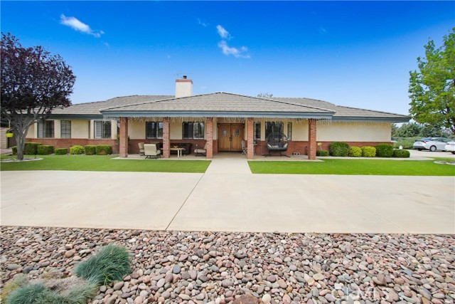13071 Farmington Street
Oak Hills, CA 92344
Sold
13071 Farmington Street
Oak Hills, CA 92344
Sold
WELCOME HOME to this beautiful ranch style home. It is a nicely updated one story home, located in the sought area of Oak Hills. Enjoy the sunset or sunrise in this welcoming front porch. Walk into an open floor plan, featuring 4 bedrooms, and 2.5 baths, formal dining room, living room and kitchen with large island. The Kitchen has two-toned cabinets & stone counters w/Stainless steel Appliances, and a walk-in pantry. All windows have plantation shutters. The 3-car garage has enough room for all your toys. Lot has RV access, and there is an extra 50 AMP Plug for 2 full hookups. This property has everything you need and space for everything you could want. There is enough land for a workshop garage, a pool, future animals. With flat buildable land, you have endless possibilities... add another home, subdivide, add an ADU, and develop the land to make this your forever home. Don’t miss your chance!!!! Location of this home is truly unbeatable. Situated near Oak Hills High School, it's great for families, and It's conveniently located nearby shopping centers and restaurants. For those who commute, it is a quick access to major freeways. DON'T MISS YOUR CHANCE TO OWN THIS BEAUTIFUL HORSE PROPERTY.
PROPERTY INFORMATION
| MLS # | CV23205682 | Lot Size | 81,021 Sq. Ft. |
| HOA Fees | $0/Monthly | Property Type | Single Family Residence |
| Price | $ 729,990
Price Per SqFt: $ 288 |
DOM | 752 Days |
| Address | 13071 Farmington Street | Type | Residential |
| City | Oak Hills | Sq.Ft. | 2,534 Sq. Ft. |
| Postal Code | 92344 | Garage | 3 |
| County | San Bernardino | Year Built | 2005 |
| Bed / Bath | 4 / 2.5 | Parking | 3 |
| Built In | 2005 | Status | Closed |
| Sold Date | 2024-01-18 |
INTERIOR FEATURES
| Has Laundry | Yes |
| Laundry Information | Electric Dryer Hookup, In Kitchen, Washer Hookup |
| Has Fireplace | No |
| Fireplace Information | None |
| Has Appliances | Yes |
| Kitchen Appliances | Double Oven, Gas Cooktop, Microwave |
| Kitchen Information | Kitchen Open to Family Room, Stone Counters, Walk-In Pantry |
| Kitchen Area | Family Kitchen, Dining Room |
| Has Heating | Yes |
| Heating Information | Central |
| Room Information | All Bedrooms Down, Family Room, Formal Entry, Laundry, Living Room, Main Floor Primary Bedroom, Primary Bathroom, Primary Bedroom, Primary Suite, Walk-In Closet, Walk-In Pantry |
| Has Cooling | Yes |
| Cooling Information | Central Air |
| InteriorFeatures Information | Ceiling Fan(s), Open Floorplan, Pantry, Stone Counters |
| EntryLocation | Front |
| Entry Level | 1 |
| Has Spa | No |
| SpaDescription | None |
| Bathroom Information | Bathtub, Shower, Shower in Tub, Closet in bathroom, Double Sinks in Primary Bath, Granite Counters |
| Main Level Bedrooms | 4 |
| Main Level Bathrooms | 3 |
EXTERIOR FEATURES
| Roof | Shingle |
| Has Pool | No |
| Pool | None |
| Has Patio | Yes |
| Patio | Concrete, Covered, Front Porch |
| Has Fence | Yes |
| Fencing | Chain Link, Vinyl |
| Has Sprinklers | Yes |
WALKSCORE
MAP
MORTGAGE CALCULATOR
- Principal & Interest:
- Property Tax: $779
- Home Insurance:$119
- HOA Fees:$0
- Mortgage Insurance:
PRICE HISTORY
| Date | Event | Price |
| 01/18/2024 | Sold | $729,990 |
| 11/20/2023 | Pending | $729,990 |
| 11/04/2023 | Listed | $729,990 |

Topfind Realty
REALTOR®
(844)-333-8033
Questions? Contact today.
Interested in buying or selling a home similar to 13071 Farmington Street?
Oak Hills Similar Properties
Listing provided courtesy of Liliana Pelayo, CENTURY 21 EXPERIENCE. Based on information from California Regional Multiple Listing Service, Inc. as of #Date#. This information is for your personal, non-commercial use and may not be used for any purpose other than to identify prospective properties you may be interested in purchasing. Display of MLS data is usually deemed reliable but is NOT guaranteed accurate by the MLS. Buyers are responsible for verifying the accuracy of all information and should investigate the data themselves or retain appropriate professionals. Information from sources other than the Listing Agent may have been included in the MLS data. Unless otherwise specified in writing, Broker/Agent has not and will not verify any information obtained from other sources. The Broker/Agent providing the information contained herein may or may not have been the Listing and/or Selling Agent.
