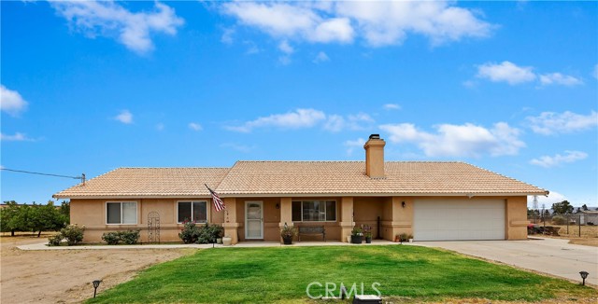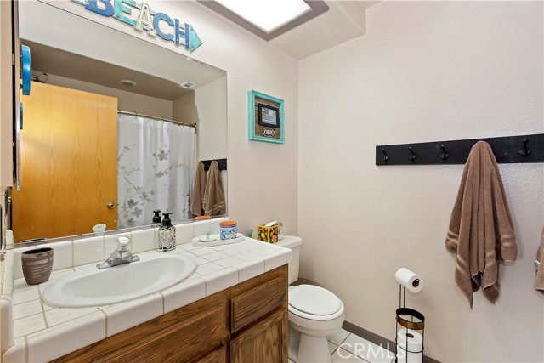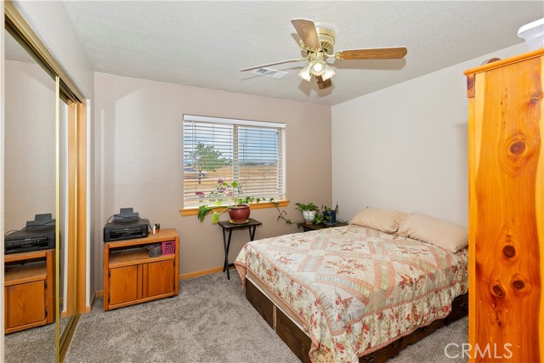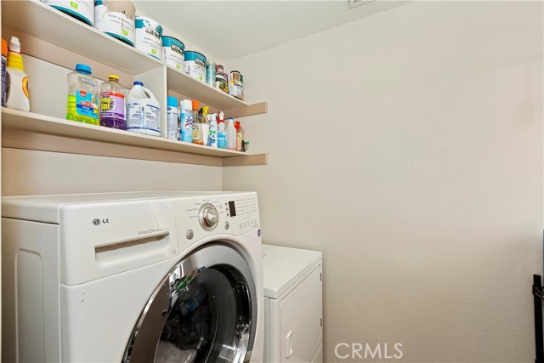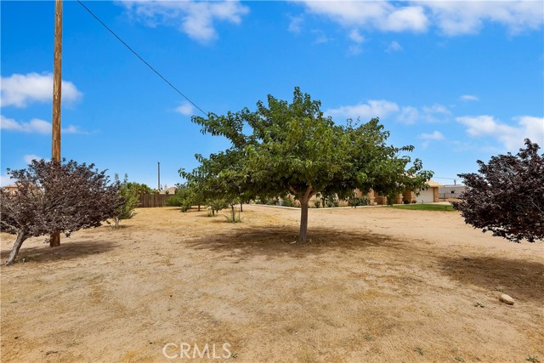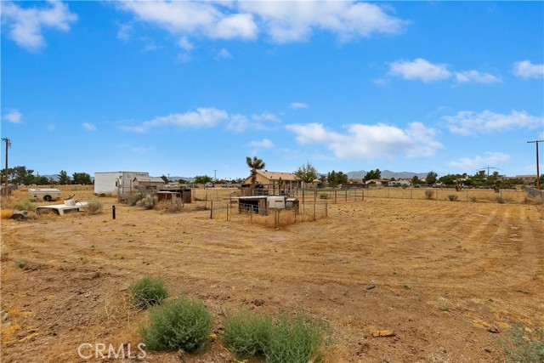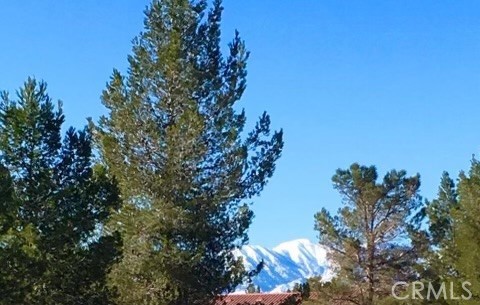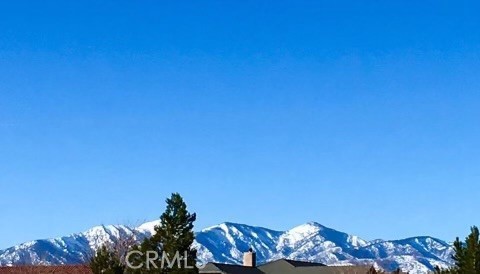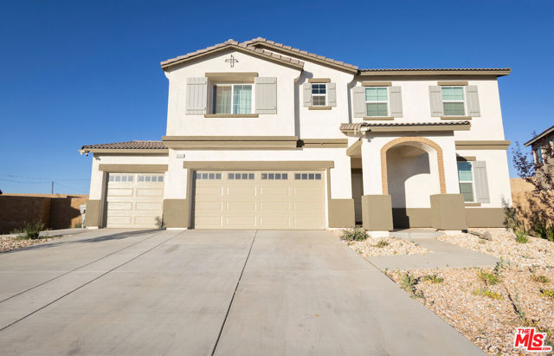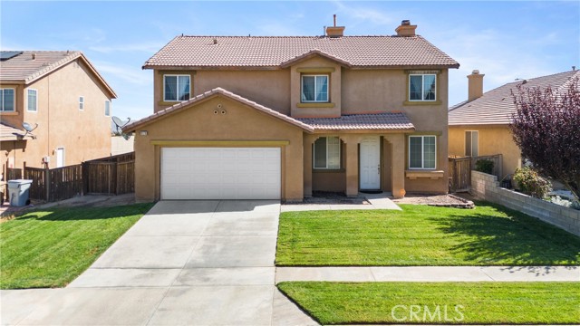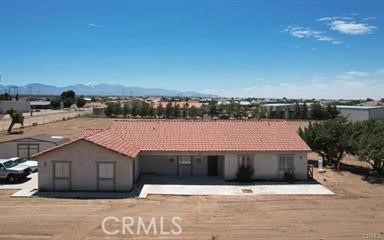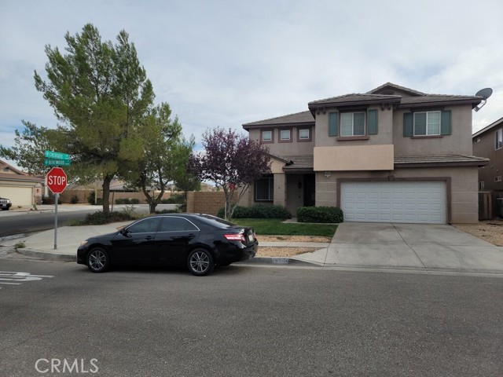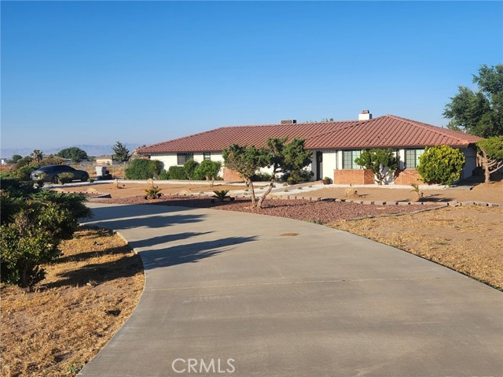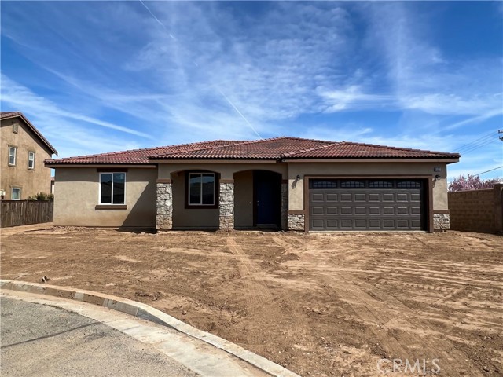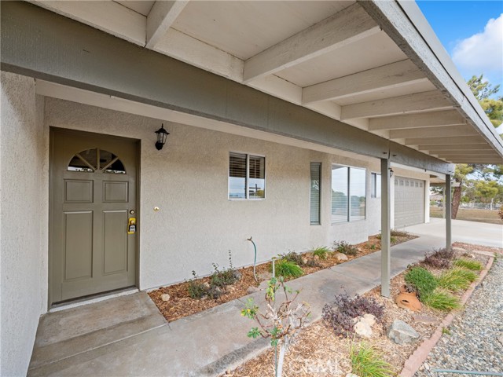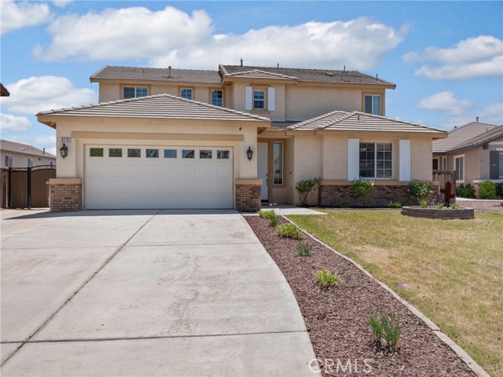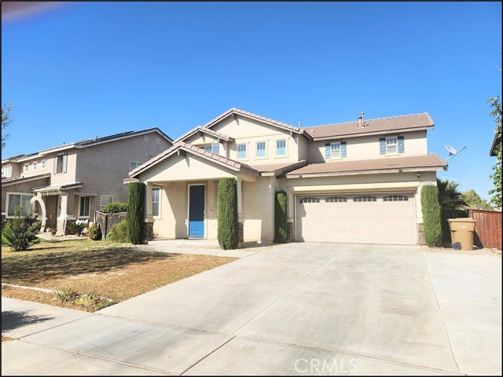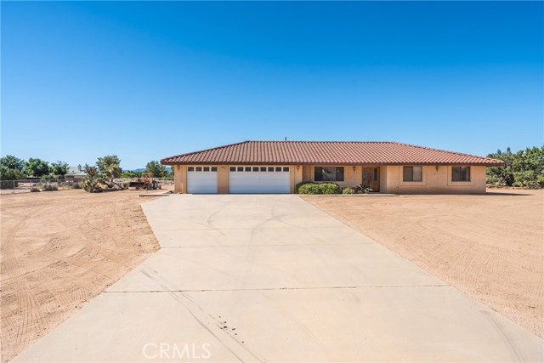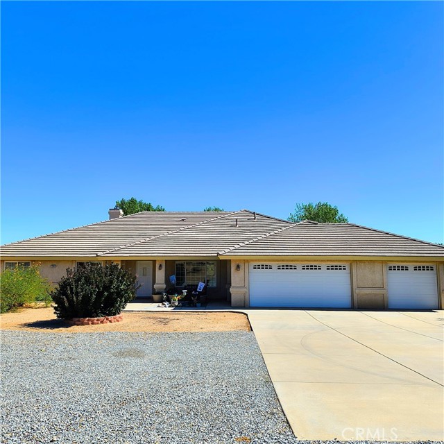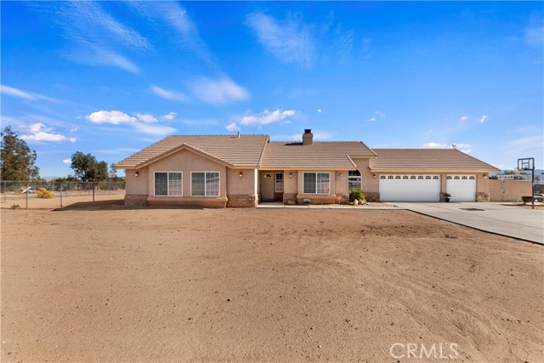14040 Sage Street
Oak Hills, CA 92344
Sold
Beautiful EQ Home in the highly sought after Oak Hills area. You’ll love all the upgrades and extras this amazing home has to offer! Newer flooring, paint, blinds, dishwasher, microwave, ceiling fans, storm door, and security system. There are also double pane windows with screens, a wood burning stove with blower/fan, decorative pot shelves, large closets, some high ceilings, rooms are phone and cable ready, walk-in pantry, indoor laundry room, and a fully finished 2 car garage with automatic opener. Outside you’ll find lots of fencing and cross fencing, corral and pens with feed and water troughs, a shed (used for grains and feed), and a huge storage container. This home is perfect for entertaining large groups of people. It has a huge kitchen with ample storage and counter space for all your serving and dining needs. There is also a pass-through window from the kitchen sink to the large, covered patio area out back. The property has grass in front and back with sprinklers, mature landscape, extra watering spigots, and lots of fruit trees (apple, apricot, peach, plum, nectarine, and pear). You’ll also absolutely love the breath-taking sunrises and sunsets you will witness while enjoying time inside or outside of the home. This home has it all! Even a ride on mower! Commuter friendly, RV Access, room for your animals or toys, private, and close to schools, shopping, and dining. A Must-See Property!
PROPERTY INFORMATION
| MLS # | HD23142760 | Lot Size | 108,900 Sq. Ft. |
| HOA Fees | $0/Monthly | Property Type | Single Family Residence |
| Price | $ 525,000
Price Per SqFt: $ 275 |
DOM | 794 Days |
| Address | 14040 Sage Street | Type | Residential |
| City | Oak Hills | Sq.Ft. | 1,908 Sq. Ft. |
| Postal Code | 92344 | Garage | 2 |
| County | San Bernardino | Year Built | 1998 |
| Bed / Bath | 4 / 2 | Parking | 8 |
| Built In | 1998 | Status | Closed |
| Sold Date | 2023-10-12 |
INTERIOR FEATURES
| Has Laundry | Yes |
| Laundry Information | Dryer Included, Gas Dryer Hookup, Individual Room, Inside, See Remarks, Washer Hookup, Washer Included |
| Has Fireplace | Yes |
| Fireplace Information | Living Room, Wood Burning, Blower Fan, See Remarks |
| Has Appliances | Yes |
| Kitchen Appliances | Dishwasher, Free-Standing Range, Disposal, Gas Water Heater, Microwave, Refrigerator, Water Heater |
| Kitchen Information | Kitchen Open to Family Room, Tile Counters, Walk-In Pantry |
| Kitchen Area | Area, Breakfast Counter / Bar, Family Kitchen, Separated |
| Has Heating | Yes |
| Heating Information | Central, Fireplace(s), Forced Air, Wood Stove |
| Room Information | Kitchen, Laundry, Living Room, Main Floor Bedroom, Main Floor Primary Bedroom, Primary Bathroom, Primary Bedroom, See Remarks, Walk-In Pantry |
| Has Cooling | Yes |
| Cooling Information | Central Air |
| Flooring Information | Carpet, See Remarks, Tile |
| InteriorFeatures Information | Ceiling Fan(s), High Ceilings, Open Floorplan, Pantry, Partially Furnished, Recessed Lighting, Storage, Tile Counters |
| DoorFeatures | Storm Door(s) |
| EntryLocation | 1 |
| Entry Level | 1 |
| Has Spa | No |
| SpaDescription | None |
| WindowFeatures | Blinds, Double Pane Windows, Screens |
| SecuritySafety | 24 Hour Security, Carbon Monoxide Detector(s), Security System, Smoke Detector(s) |
| Bathroom Information | Shower, Separate tub and shower, Tile Counters |
| Main Level Bedrooms | 4 |
| Main Level Bathrooms | 2 |
EXTERIOR FEATURES
| ExteriorFeatures | Corral, Lighting |
| FoundationDetails | Slab |
| Roof | Tile |
| Has Pool | No |
| Pool | None |
| Has Patio | Yes |
| Patio | Concrete, Covered, Patio, Porch, Front Porch, See Remarks |
| Has Fence | Yes |
| Fencing | Chain Link, Cross Fenced, Good Condition, Livestock |
| Has Sprinklers | Yes |
WALKSCORE
MAP
MORTGAGE CALCULATOR
- Principal & Interest:
- Property Tax: $560
- Home Insurance:$119
- HOA Fees:$0
- Mortgage Insurance:
PRICE HISTORY
| Date | Event | Price |
| 08/03/2023 | Listed | $525,000 |

Topfind Realty
REALTOR®
(844)-333-8033
Questions? Contact today.
Interested in buying or selling a home similar to 14040 Sage Street?
Oak Hills Similar Properties
Listing provided courtesy of Tiffany Bailey, TLC Realty. Based on information from California Regional Multiple Listing Service, Inc. as of #Date#. This information is for your personal, non-commercial use and may not be used for any purpose other than to identify prospective properties you may be interested in purchasing. Display of MLS data is usually deemed reliable but is NOT guaranteed accurate by the MLS. Buyers are responsible for verifying the accuracy of all information and should investigate the data themselves or retain appropriate professionals. Information from sources other than the Listing Agent may have been included in the MLS data. Unless otherwise specified in writing, Broker/Agent has not and will not verify any information obtained from other sources. The Broker/Agent providing the information contained herein may or may not have been the Listing and/or Selling Agent.
