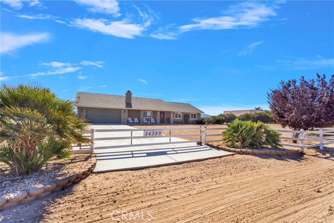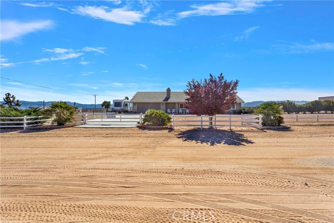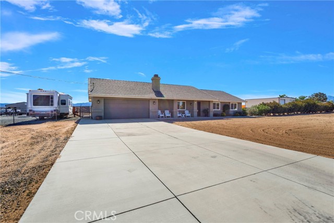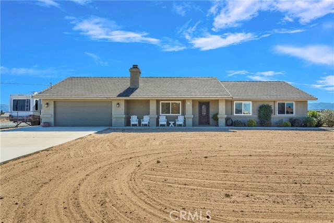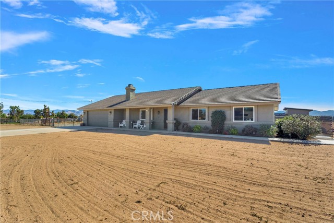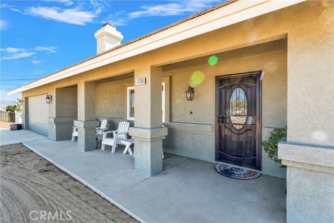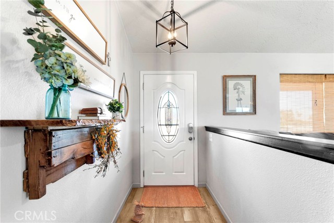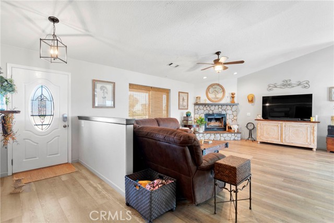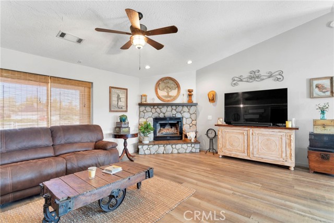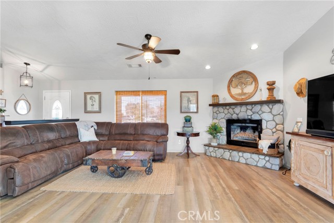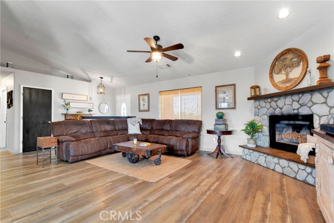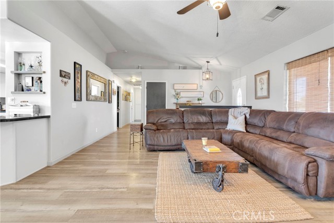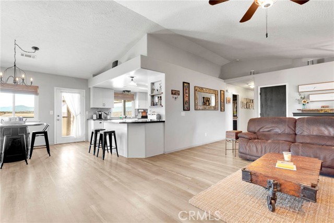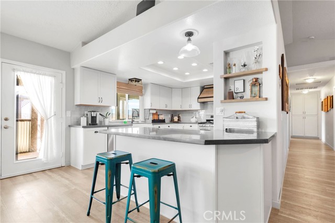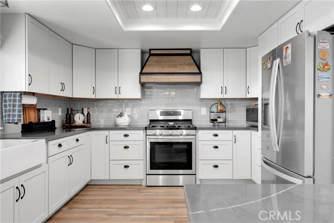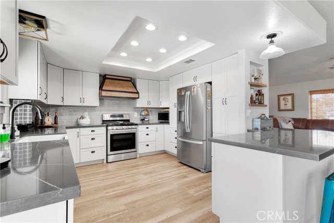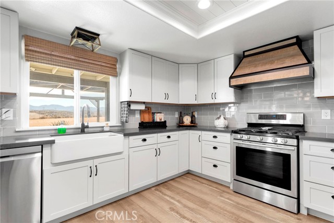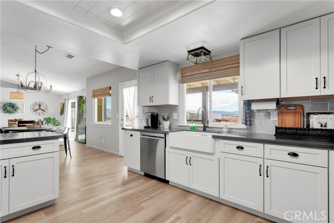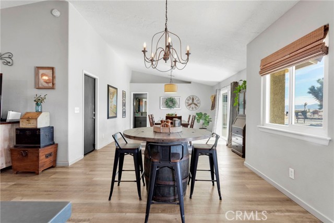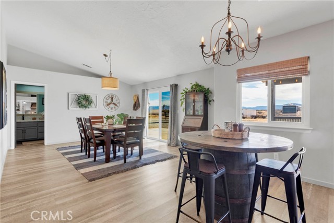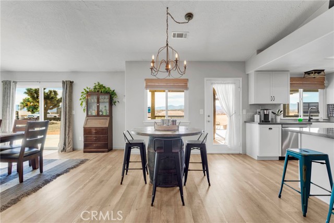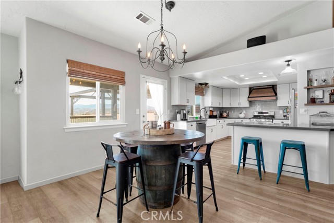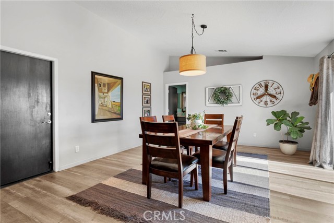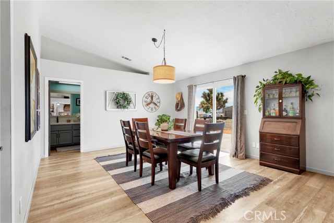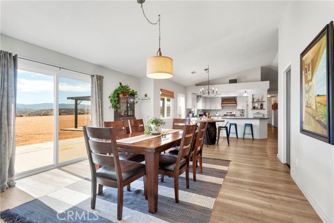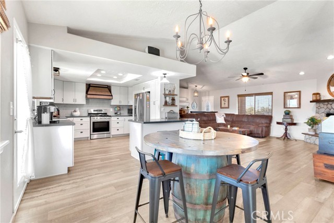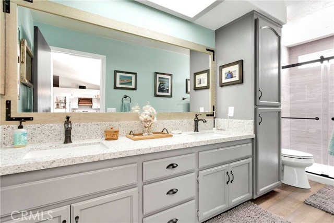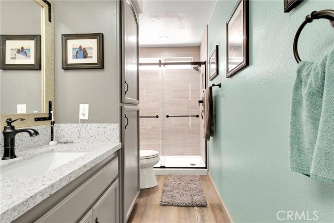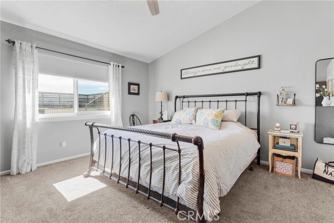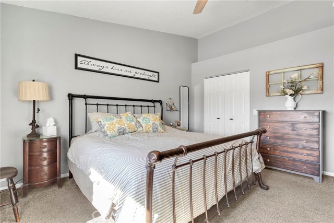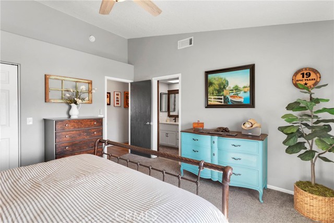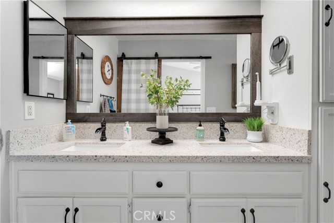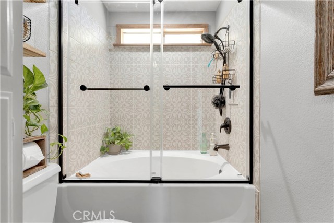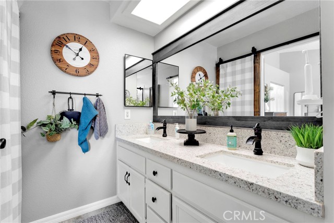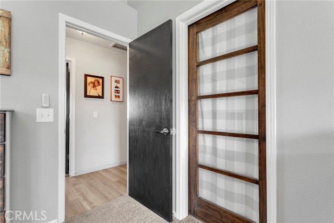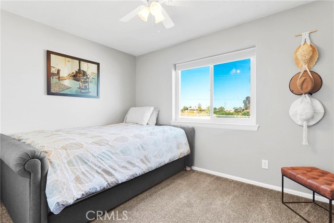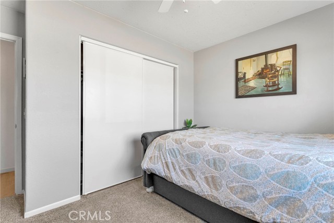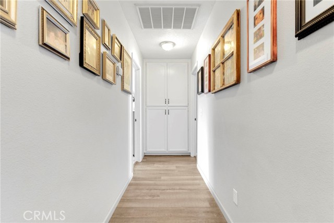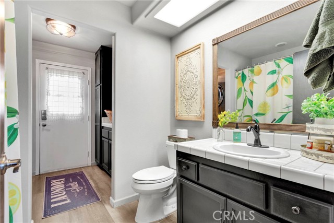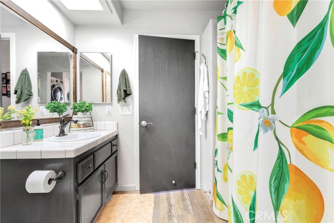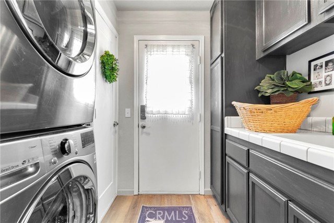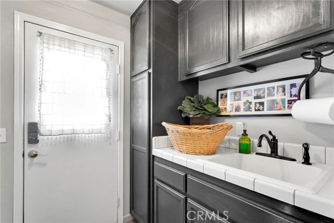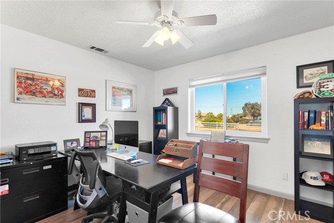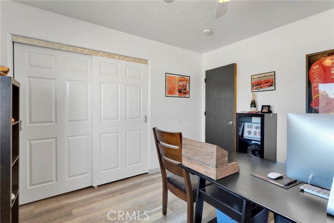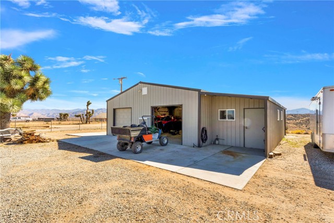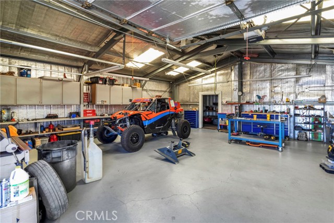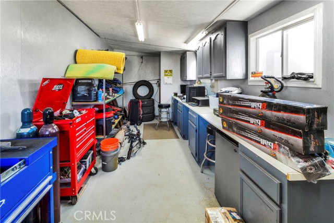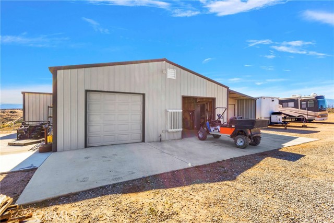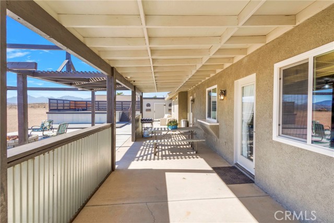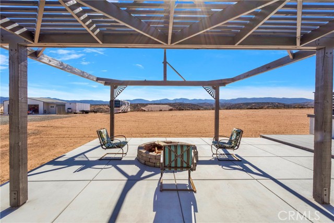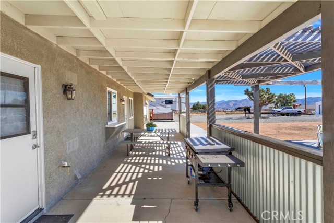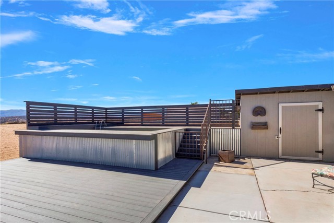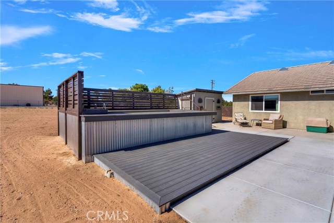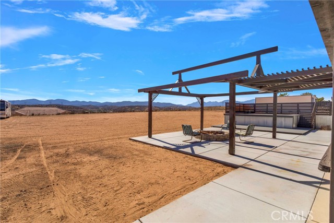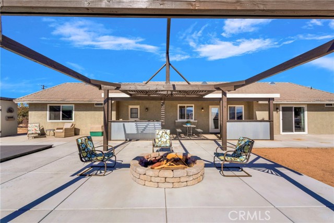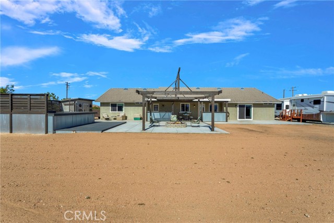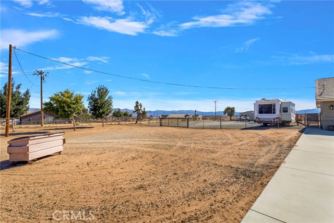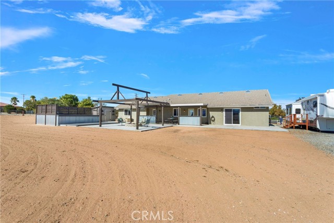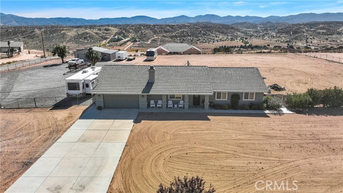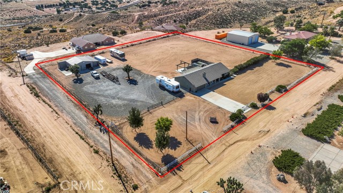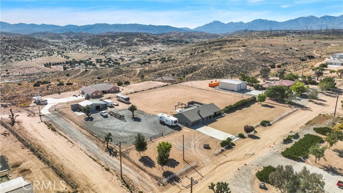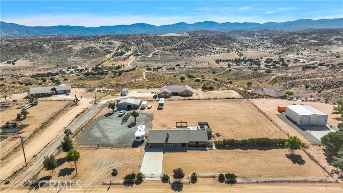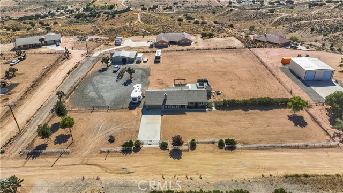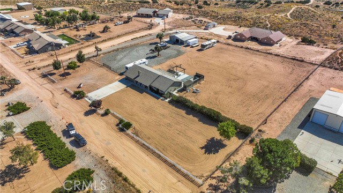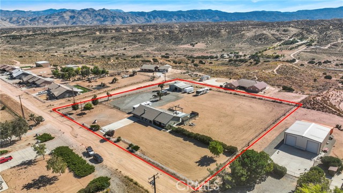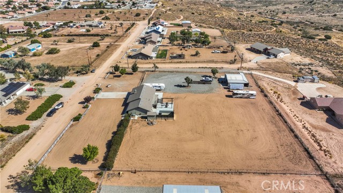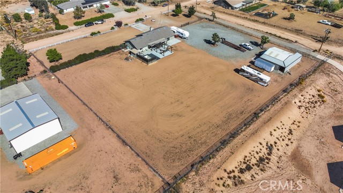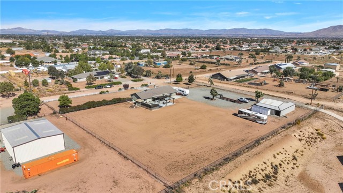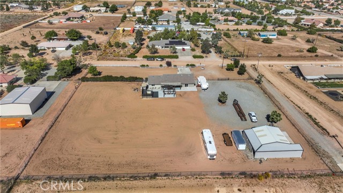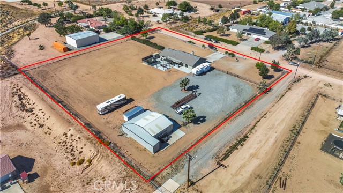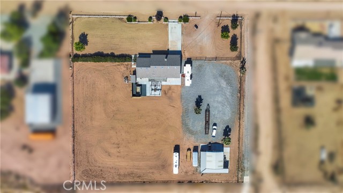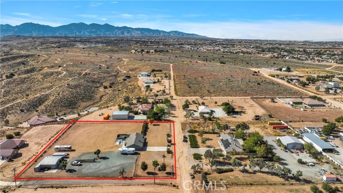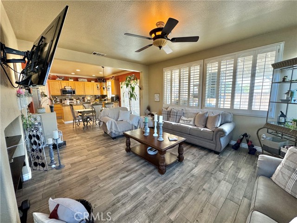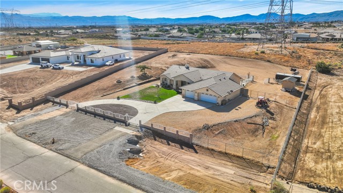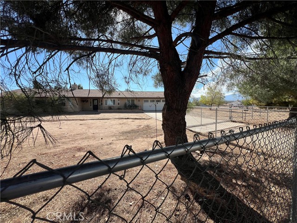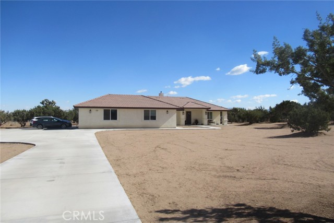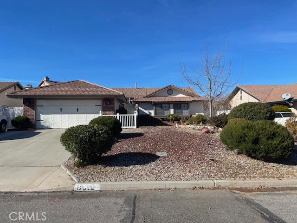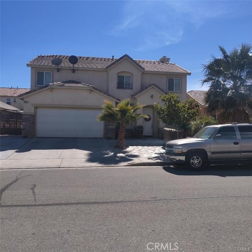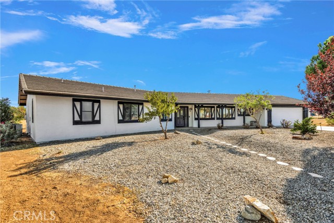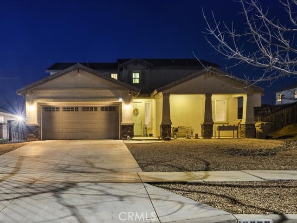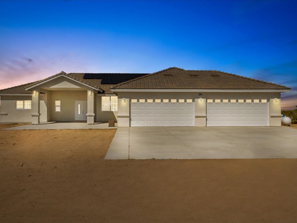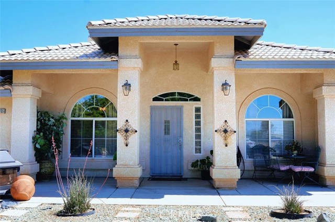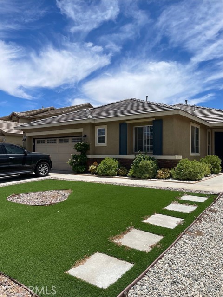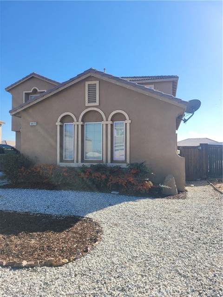14389 Musgrave Road
Oak Hills, CA 92344
Sold
Don’t miss out on these captivating views. Located in one of the most desirable areas of Oak Hills, this single story home is rooted on a bluff overlooking the summit valley nothing short of breath taking sunset views. This gem is remodeled/upgraded throughout. The spacious 3 bedroom 3 bath home has a bonus dining that can easily be converted back to its original 4th bedroom making it a double master split floor plan. The kitchen newly upgraded is equipped with granite counter tops, custom cabinets with soft close drawers including 3 lazy susans. Storage is always a must and this garage comes with full wall to wall shelving on one side and top and bottom shelves on the other. The property is fully fenced with an electric gate, a oversized back patio and fire pit, a 8x11 shed, and the best part a 1500 sq ft shop with a wood pellet stove, evap cooler, large ceiling fan, fully wired with 220v, floor safe, and a security system. Located close to town and easy access to the freeway for all you commuters. Sought after Oak Hills High School. The opportunity to make this house your home wont last long, call me today for your private tour. ADDED BONUS: Are interest rates holding you back. Qualified buyer may be able to assume current FHA loan with a 4.125 interest rate.
PROPERTY INFORMATION
| MLS # | HD23200519 | Lot Size | 98,881 Sq. Ft. |
| HOA Fees | $0/Monthly | Property Type | Single Family Residence |
| Price | $ 574,500
Price Per SqFt: $ 306 |
DOM | 761 Days |
| Address | 14389 Musgrave Road | Type | Residential |
| City | Oak Hills | Sq.Ft. | 1,878 Sq. Ft. |
| Postal Code | 92344 | Garage | 2 |
| County | San Bernardino | Year Built | 1997 |
| Bed / Bath | 3 / 3 | Parking | 2 |
| Built In | 1997 | Status | Closed |
| Sold Date | 2023-12-11 |
INTERIOR FEATURES
| Has Laundry | Yes |
| Laundry Information | Individual Room, Inside |
| Has Fireplace | Yes |
| Fireplace Information | Living Room |
| Has Appliances | Yes |
| Kitchen Appliances | Dishwasher, Free-Standing Range, Disposal, Microwave |
| Kitchen Information | Granite Counters |
| Kitchen Area | Dining Room |
| Has Heating | Yes |
| Heating Information | Central, Fireplace(s), Forced Air, Natural Gas, See Remarks |
| Room Information | See Remarks |
| Has Cooling | Yes |
| Cooling Information | Central Air |
| InteriorFeatures Information | Ceiling Fan(s), Granite Counters, High Ceilings |
| EntryLocation | Front |
| Entry Level | 1 |
| Has Spa | No |
| SpaDescription | None |
| SecuritySafety | Security System |
| Bathroom Information | Bathtub, Double Sinks in Primary Bath |
| Main Level Bedrooms | 3 |
| Main Level Bathrooms | 3 |
EXTERIOR FEATURES
| Roof | Flat Tile |
| Has Pool | No |
| Pool | None |
| Has Patio | Yes |
| Patio | Covered |
| Has Fence | Yes |
| Fencing | Chain Link |
WALKSCORE
MAP
MORTGAGE CALCULATOR
- Principal & Interest:
- Property Tax: $613
- Home Insurance:$119
- HOA Fees:$0
- Mortgage Insurance:
PRICE HISTORY
| Date | Event | Price |
| 12/11/2023 | Sold | $580,000 |
| 11/06/2023 | Pending | $574,500 |
| 10/27/2023 | Listed | $574,500 |

Topfind Realty
REALTOR®
(844)-333-8033
Questions? Contact today.
Interested in buying or selling a home similar to 14389 Musgrave Road?
Oak Hills Similar Properties
Listing provided courtesy of Trinda Cortez, Give2Give Realty. Based on information from California Regional Multiple Listing Service, Inc. as of #Date#. This information is for your personal, non-commercial use and may not be used for any purpose other than to identify prospective properties you may be interested in purchasing. Display of MLS data is usually deemed reliable but is NOT guaranteed accurate by the MLS. Buyers are responsible for verifying the accuracy of all information and should investigate the data themselves or retain appropriate professionals. Information from sources other than the Listing Agent may have been included in the MLS data. Unless otherwise specified in writing, Broker/Agent has not and will not verify any information obtained from other sources. The Broker/Agent providing the information contained herein may or may not have been the Listing and/or Selling Agent.
