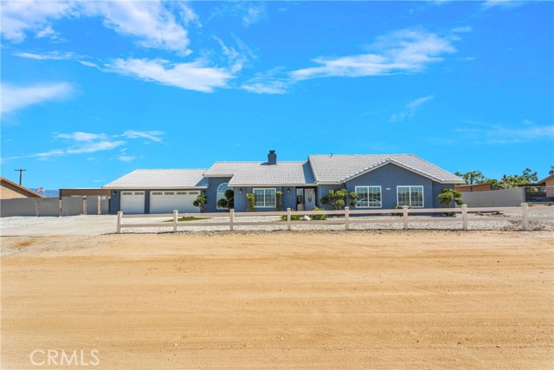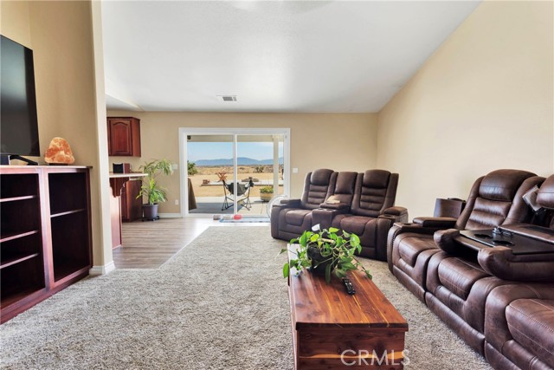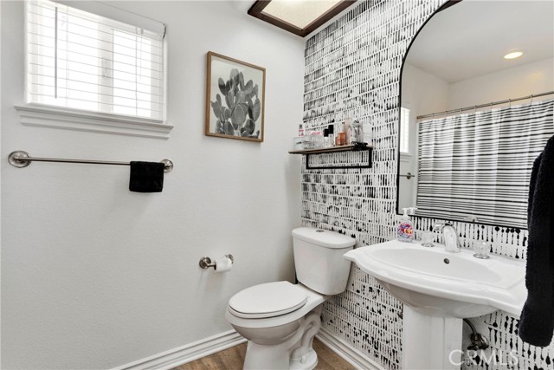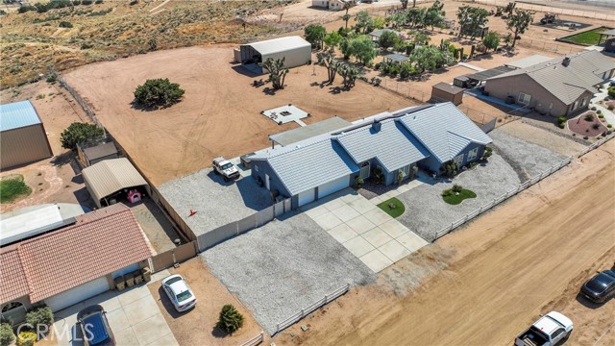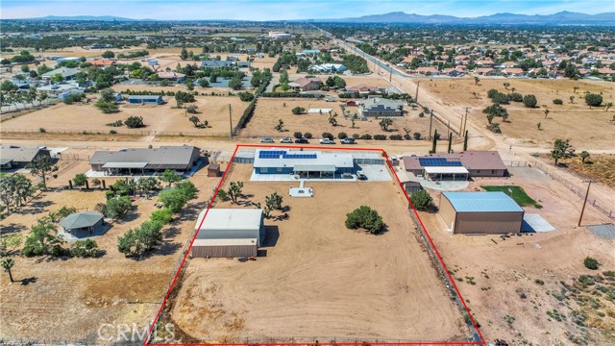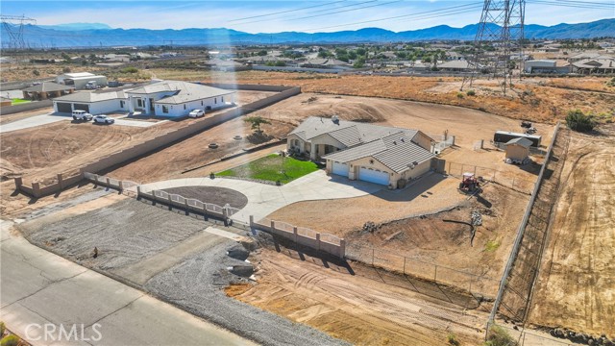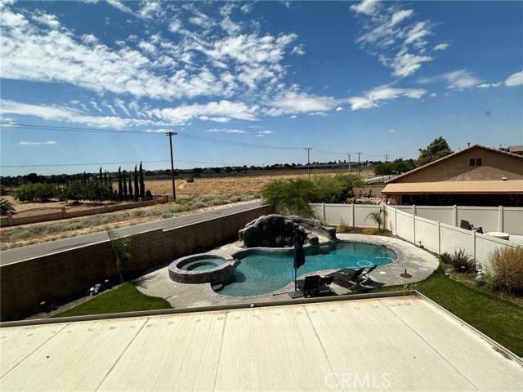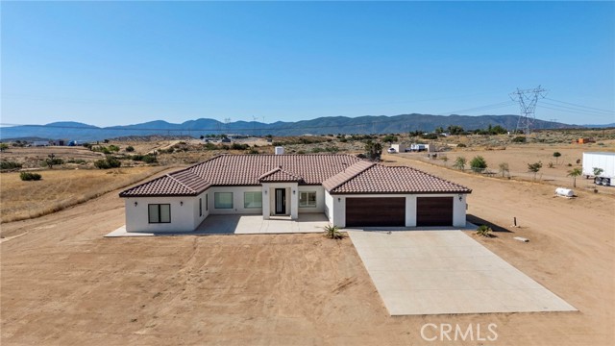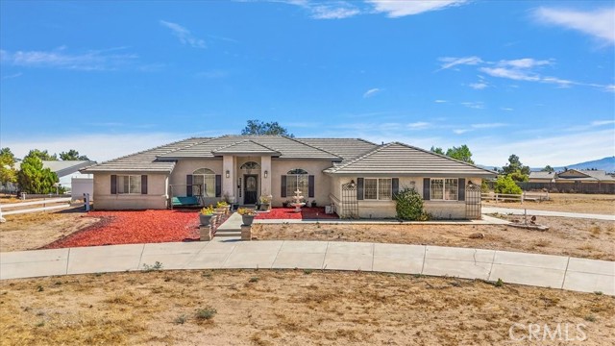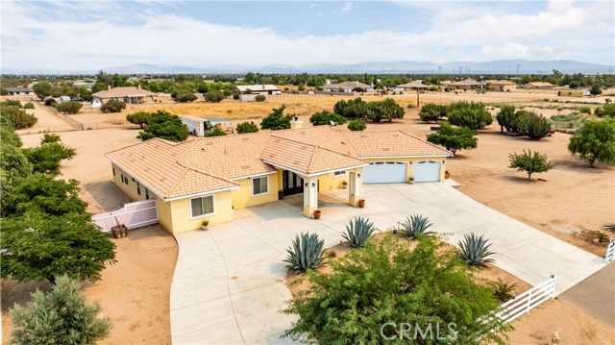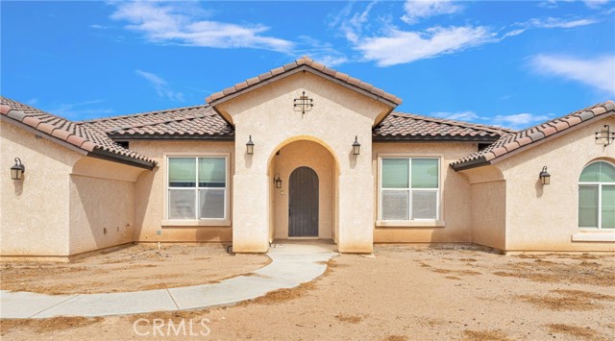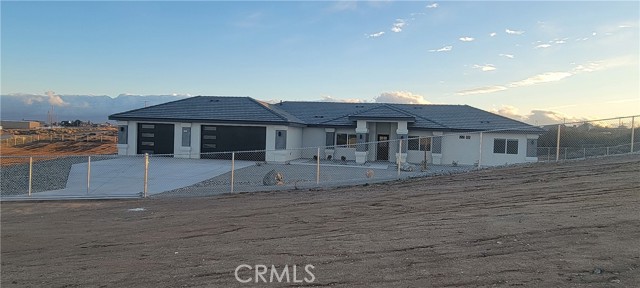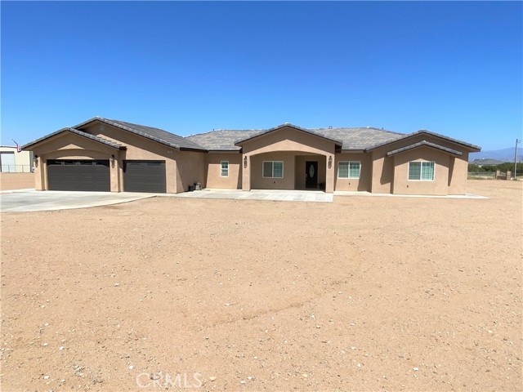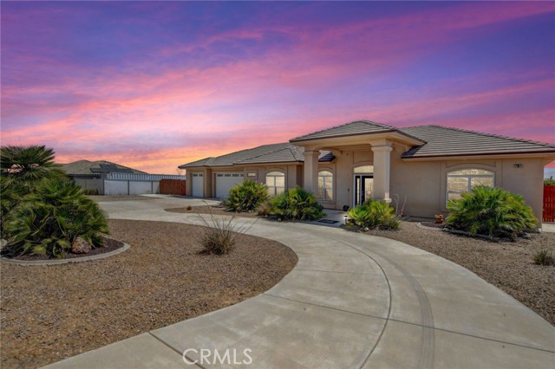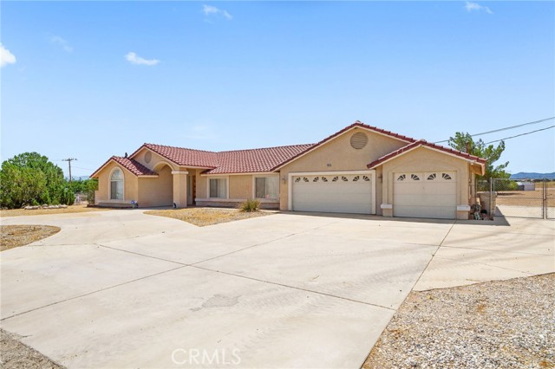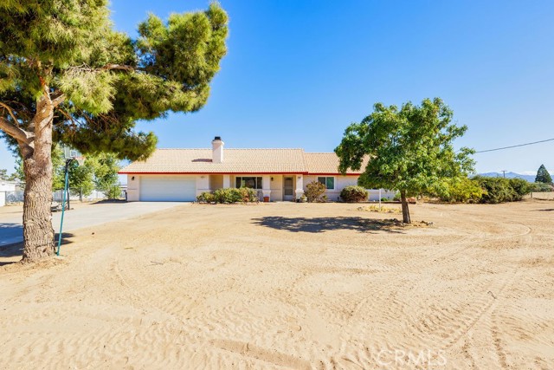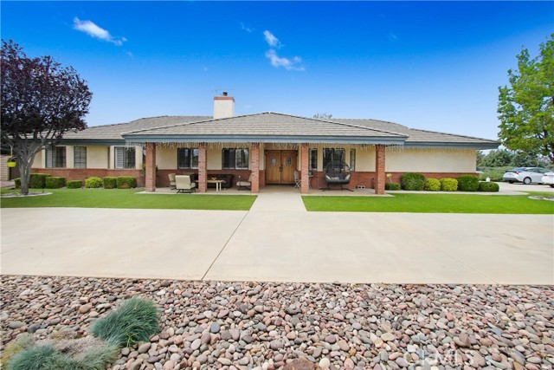14425 Musgrave Road
Oak Hills, CA 92344
Sold
PRICE IMPROVEMENT.!!!!! Don’t miss out on these captivating views. Located in one of the most desirable areas of Oak Hills, this single story ranch home is rooted on a bluff overlooking the summit valley. Best on the block with its breath taking sunset views. The spacious 4 bedroom 3 bath home has wood flooring throughout, a formal living room, dining room, separate family room with a dual sided fireplace, and a breakfast nook placed to enjoy those wonderful views. The kitchen is equipped with granite counter tops, custom cabinets and a kitchen island bar. The master suite is open with walk in closet and master bathroom is dressed with a separate tub and shower enclosure and granite counter tops. The property is completely fenced in with a oversized back patio, 30 x 40 Container, 40x40 Covered garage/RV parking area, a separate septic drop for RV's and enough lighting to brighten all your summer nights. The homes solar panels will make the hot summer days a lot cooler for next to nothing. Come indulge in all this property has to offer including a peach tree, black berries and boysenberries. Located close to town and easy access to the freeway for all you commuters. Sought after Oak Hills High School. The opportunity to make this house your home wont last long, call me today for your private tour.
PROPERTY INFORMATION
| MLS # | HD23115373 | Lot Size | 47,045 Sq. Ft. |
| HOA Fees | $0/Monthly | Property Type | Single Family Residence |
| Price | $ 760,000
Price Per SqFt: $ 253 |
DOM | 877 Days |
| Address | 14425 Musgrave Road | Type | Residential |
| City | Oak Hills | Sq.Ft. | 3,000 Sq. Ft. |
| Postal Code | 92344 | Garage | 3 |
| County | San Bernardino | Year Built | 2006 |
| Bed / Bath | 4 / 3 | Parking | 7 |
| Built In | 2006 | Status | Closed |
| Sold Date | 2023-09-11 |
INTERIOR FEATURES
| Has Laundry | Yes |
| Laundry Information | Individual Room, Inside |
| Has Fireplace | Yes |
| Fireplace Information | Family Room, See Through |
| Has Appliances | Yes |
| Kitchen Appliances | Dishwasher, Gas Range, Gas Cooktop, Gas Water Heater, Microwave, Trash Compactor |
| Kitchen Information | Granite Counters, Kitchen Island |
| Kitchen Area | Dining Room, See Remarks |
| Has Heating | Yes |
| Heating Information | Central |
| Room Information | Family Room, Formal Entry, Kitchen, Laundry, Living Room, Primary Bathroom, Primary Bedroom, See Remarks, Walk-In Closet |
| Has Cooling | Yes |
| Cooling Information | Central Air |
| Flooring Information | Wood |
| InteriorFeatures Information | Cathedral Ceiling(s), Ceiling Fan(s), Granite Counters, High Ceilings |
| EntryLocation | Front |
| Entry Level | 1 |
| Has Spa | Yes |
| SpaDescription | See Remarks |
| Bathroom Information | Bathtub, Granite Counters |
| Main Level Bedrooms | 4 |
| Main Level Bathrooms | 3 |
EXTERIOR FEATURES
| Roof | Tile |
| Has Pool | No |
| Pool | None |
| Has Patio | Yes |
| Patio | Covered |
WALKSCORE
MAP
MORTGAGE CALCULATOR
- Principal & Interest:
- Property Tax: $811
- Home Insurance:$119
- HOA Fees:$0
- Mortgage Insurance:
PRICE HISTORY
| Date | Event | Price |
| 07/30/2023 | Pending | $760,000 |
| 07/13/2023 | Price Change | $760,000 (-5.00%) |
| 07/04/2023 | Listed | $799,999 |

Topfind Realty
REALTOR®
(844)-333-8033
Questions? Contact today.
Interested in buying or selling a home similar to 14425 Musgrave Road?
Oak Hills Similar Properties
Listing provided courtesy of Trinda Cortez, Give2Give Realty. Based on information from California Regional Multiple Listing Service, Inc. as of #Date#. This information is for your personal, non-commercial use and may not be used for any purpose other than to identify prospective properties you may be interested in purchasing. Display of MLS data is usually deemed reliable but is NOT guaranteed accurate by the MLS. Buyers are responsible for verifying the accuracy of all information and should investigate the data themselves or retain appropriate professionals. Information from sources other than the Listing Agent may have been included in the MLS data. Unless otherwise specified in writing, Broker/Agent has not and will not verify any information obtained from other sources. The Broker/Agent providing the information contained herein may or may not have been the Listing and/or Selling Agent.
