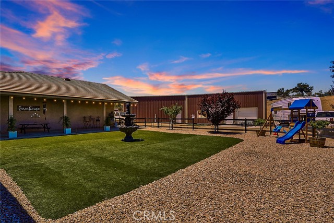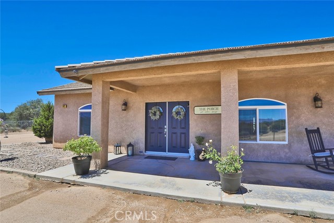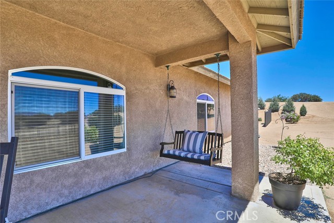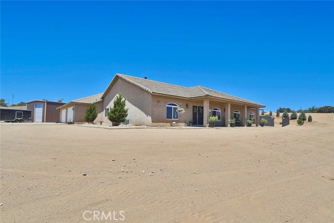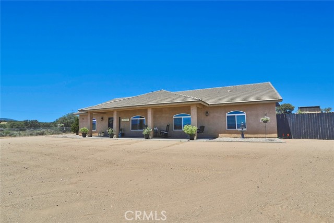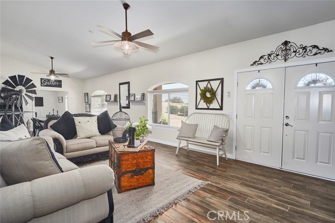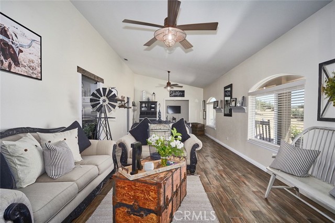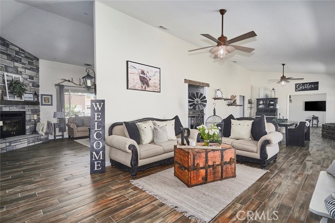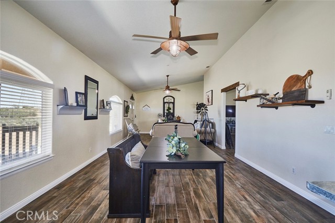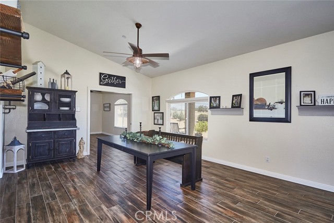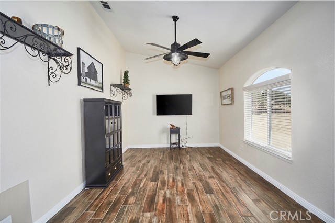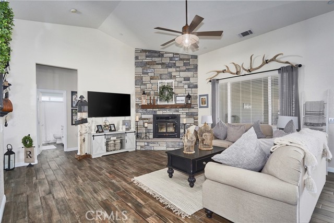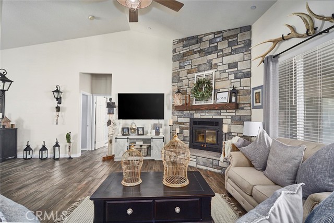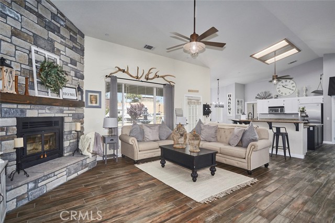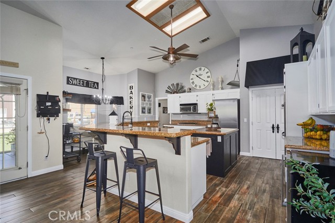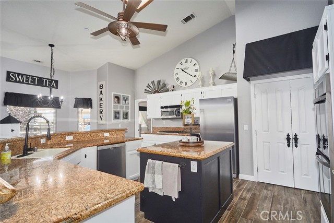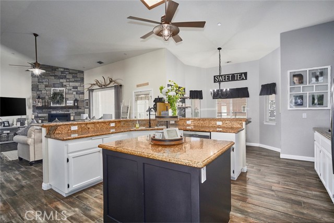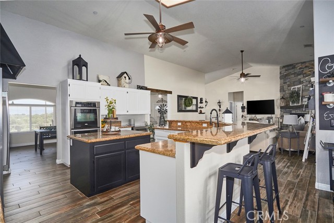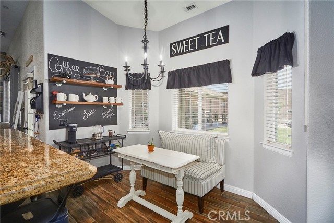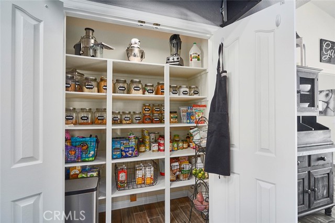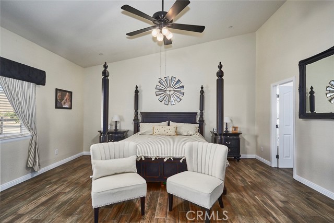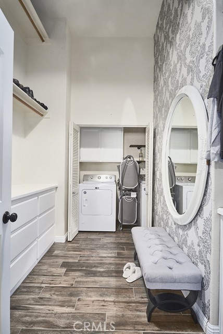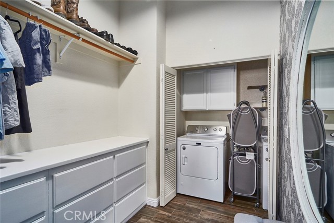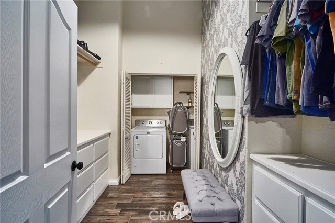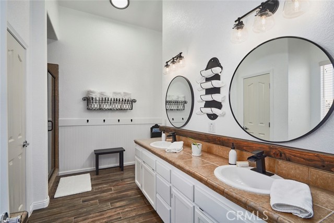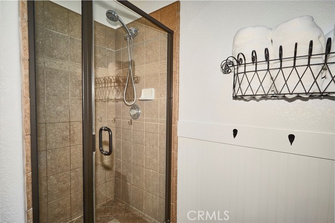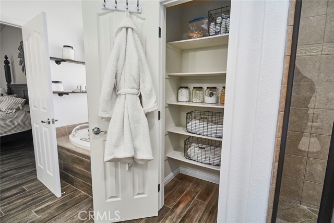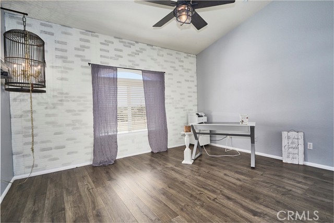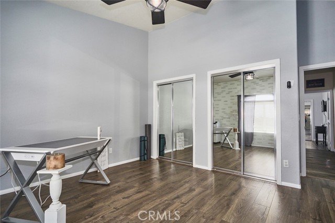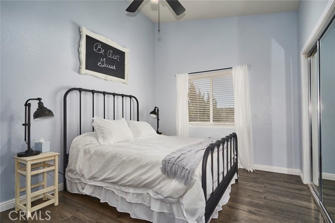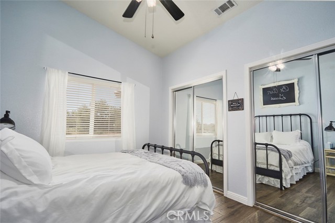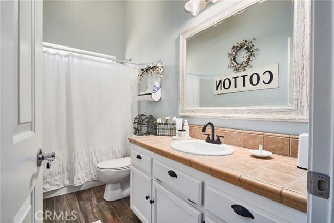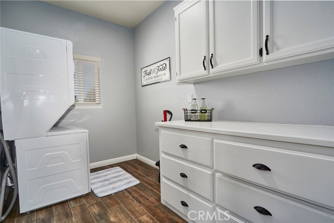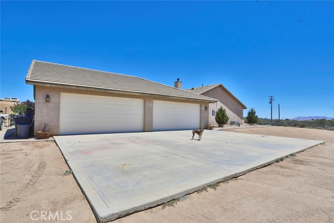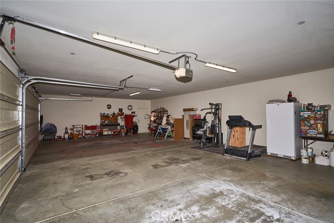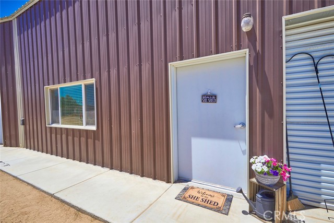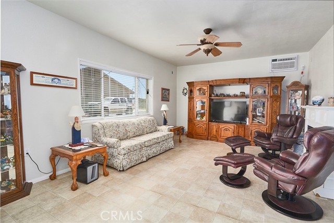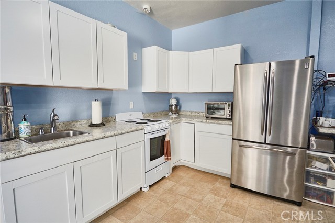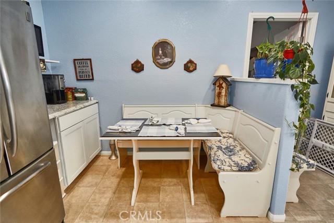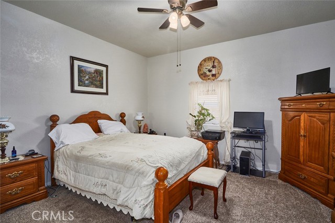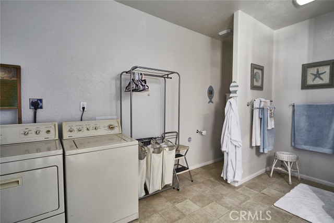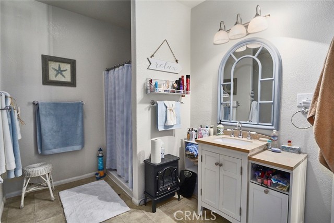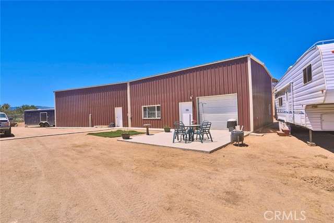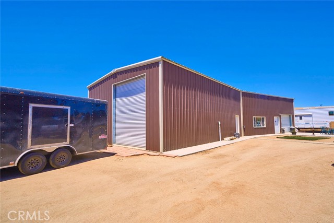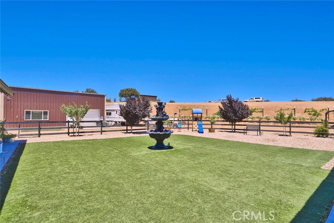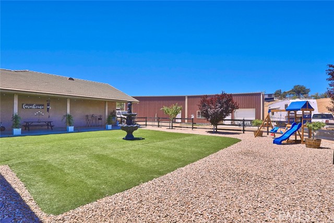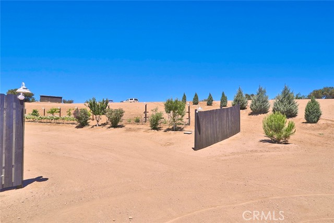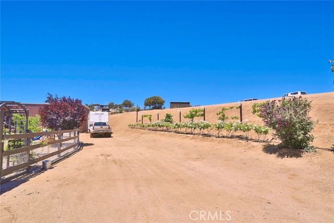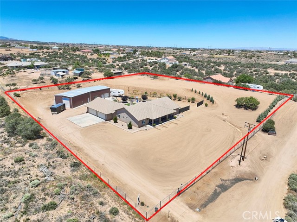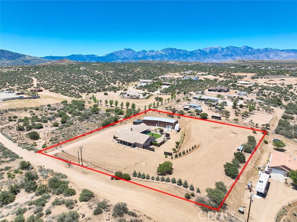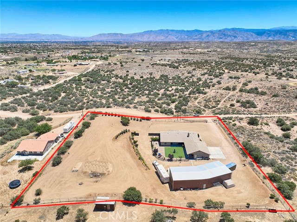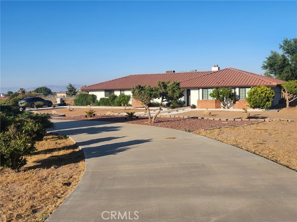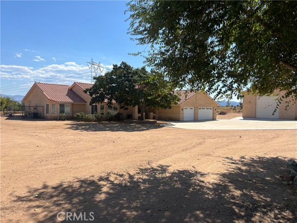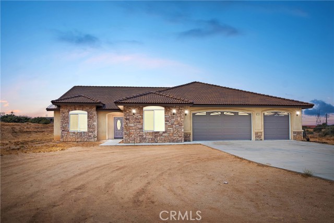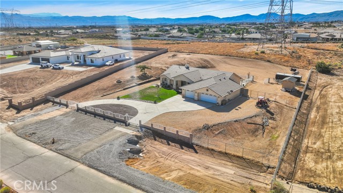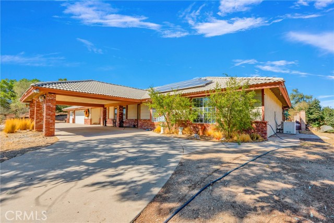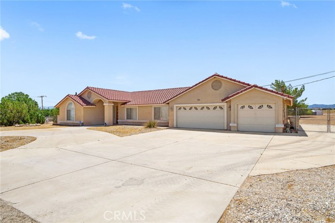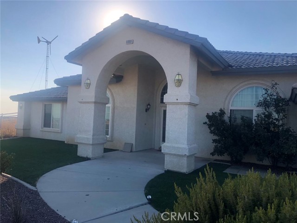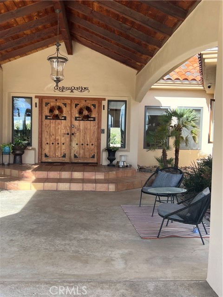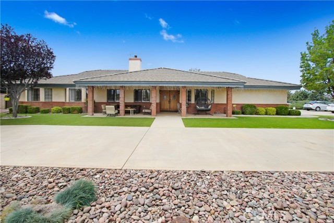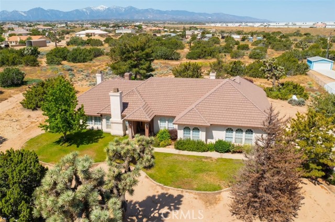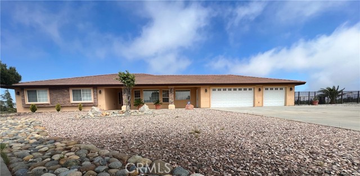5922 Pythagoras Road
Oak Hills, CA 92344
Sold
GORGEOUS, UPDATED 3 BED 2 BATH HOME WITH OVERSIZED 4 CAR GARAGE ON 2.27 AC WITH DETACHED 30X40 STEEL BUILDING WITH RV ROLL UP DOOR AND 50 AMP. SEPERATE MOTHER-IN-LAW QUARTERS/ADU (not included in square footage) WITH A KITCHEN, BATHROOM, LAUNDRY ROOM AND TWO BEDROOMS! HOME BUILT WITH SPLIT FLOOR PLAN, MASTER BED AND BATH WITH OWN LAUNDRY ROOM ON ONE SIDE WITH 2 BEDS, BATHROOM AND ANOTHER LAUNDRY ROOM ON OTHER SIDE. KITCHEN HAS GRANITE COUNTER TOPS, ISLAND, STAINLESS STEEL DOUBLE OVEN, COOKTOP, MICROWAVE AND DISHWASHER. KITCHEN ALSO HAS A BREAKFAST NOOK, BREAKFAST BAR AND A GREAT SIZE PANTRY. LIVING ROOM HAS WOOD BURNING STOVE WITH A BLOWER AND PLENTY OF ROOM TO ENTERTAIN. HOME ALSO HAS HUGE FORMAL LIVING ROOM OR CAN BE USED AS FORMAL DINING AND A BONUS ROOM AND ALL NEW FLOORING THROUGH OUT. STEP OUTSIDE TO AN IMMACULATE CROSS FENCED YARD WITH A LARGE AREA OF ARTIFICIAL GRASS, COVERED PATIO, TONS OF CONCRETE , 220 FOR A SPA, AND LANDSCAPING ON A WATER SYSTEM WITH TONS OF ROOM LEFT OVER ON PROPERTY FOR HORSES, DIRT BIKES OR JUST ENTERTAINING. SELLER HAS COMPLETED CLEAR SEPTIC PUMP AND CERT AND TERMITE REPORT
PROPERTY INFORMATION
| MLS # | HD22169429 | Lot Size | 98,881 Sq. Ft. |
| HOA Fees | $0/Monthly | Property Type | Single Family Residence |
| Price | $ 745,000
Price Per SqFt: $ 280 |
DOM | 1211 Days |
| Address | 5922 Pythagoras Road | Type | Residential |
| City | Oak Hills | Sq.Ft. | 2,660 Sq. Ft. |
| Postal Code | 92344 | Garage | 8 |
| County | San Bernardino | Year Built | 2006 |
| Bed / Bath | 3 / 2 | Parking | 8 |
| Built In | 2006 | Status | Closed |
| Sold Date | 2023-01-03 |
INTERIOR FEATURES
| Has Laundry | Yes |
| Laundry Information | Inside |
| Has Fireplace | Yes |
| Fireplace Information | Family Room |
| Has Appliances | Yes |
| Kitchen Appliances | Dishwasher, Double Oven, Disposal, Gas Cooktop, Microwave, Water Heater |
| Kitchen Information | Granite Counters, Kitchen Island |
| Kitchen Area | Area, Breakfast Nook |
| Has Heating | Yes |
| Heating Information | Central, Fireplace(s), Propane, Wood Stove |
| Room Information | All Bedrooms Down, Bonus Room, Family Room, Kitchen, Laundry, Living Room, Walk-In Pantry, Workshop |
| Has Cooling | Yes |
| Cooling Information | Central Air |
| Flooring Information | Laminate, Tile |
| InteriorFeatures Information | Granite Counters, High Ceilings, Pantry, Pull Down Stairs to Attic |
| DoorFeatures | Mirror Closet Door(s), Panel Doors |
| Has Spa | No |
| SpaDescription | None |
| WindowFeatures | Blinds |
| Bathroom Information | Bathtub, Shower, Shower in Tub, Closet in bathroom, Separate tub and shower, Tile Counters |
| Main Level Bedrooms | 3 |
| Main Level Bathrooms | 2 |
EXTERIOR FEATURES
| Roof | Tile |
| Has Pool | No |
| Pool | None |
| Has Patio | Yes |
| Patio | Covered, Front Porch, Rear Porch |
| Has Fence | Yes |
| Fencing | Chain Link, Cross Fenced, Electric, Excellent Condition |
WALKSCORE
MAP
MORTGAGE CALCULATOR
- Principal & Interest:
- Property Tax: $795
- Home Insurance:$119
- HOA Fees:$0
- Mortgage Insurance:
PRICE HISTORY
| Date | Event | Price |
| 01/03/2023 | Sold | $745,000 |
| 11/28/2022 | Pending | $745,000 |
| 09/22/2022 | Price Change | $745,000 (-3.87%) |
| 09/19/2022 | Price Change | $775,000 (2.65%) |
| 08/02/2022 | Listed | $785,000 |

Topfind Realty
REALTOR®
(844)-333-8033
Questions? Contact today.
Interested in buying or selling a home similar to 5922 Pythagoras Road?
Oak Hills Similar Properties
Listing provided courtesy of Kerri Sarkesian, Realty ONE Group Empire. Based on information from California Regional Multiple Listing Service, Inc. as of #Date#. This information is for your personal, non-commercial use and may not be used for any purpose other than to identify prospective properties you may be interested in purchasing. Display of MLS data is usually deemed reliable but is NOT guaranteed accurate by the MLS. Buyers are responsible for verifying the accuracy of all information and should investigate the data themselves or retain appropriate professionals. Information from sources other than the Listing Agent may have been included in the MLS data. Unless otherwise specified in writing, Broker/Agent has not and will not verify any information obtained from other sources. The Broker/Agent providing the information contained herein may or may not have been the Listing and/or Selling Agent.
