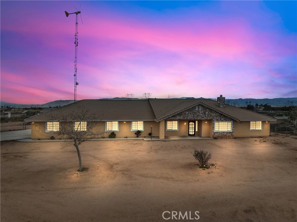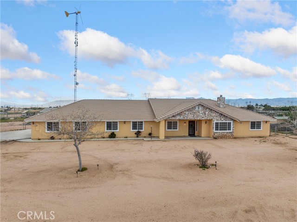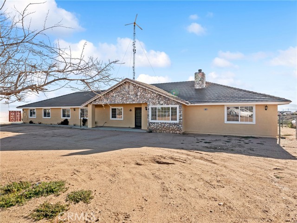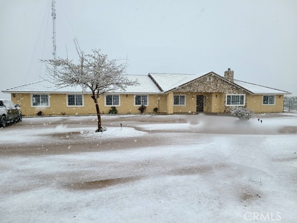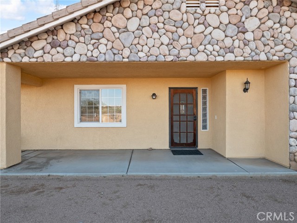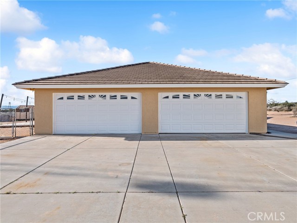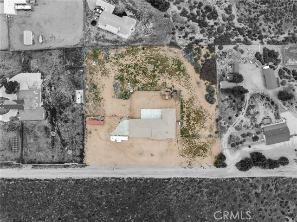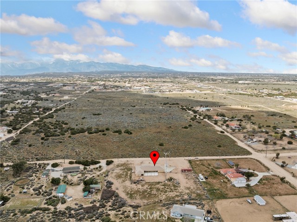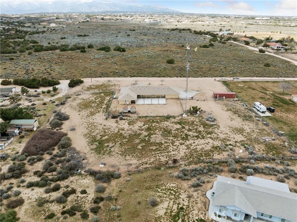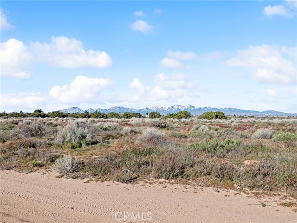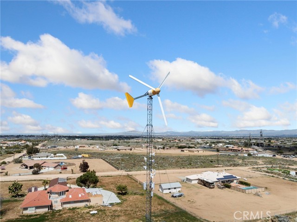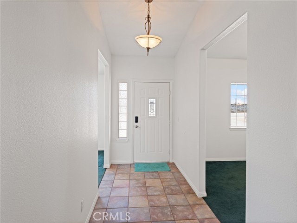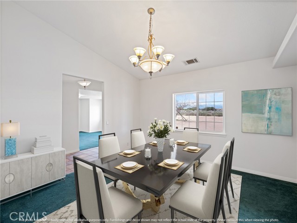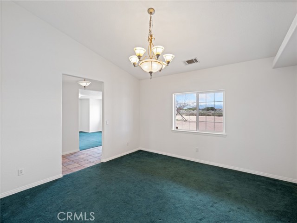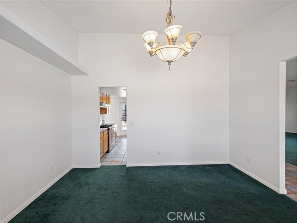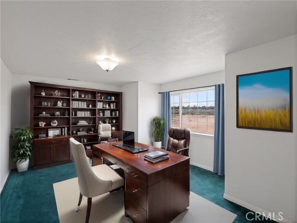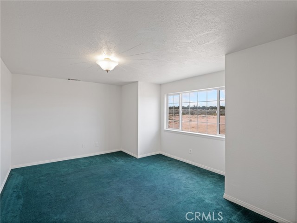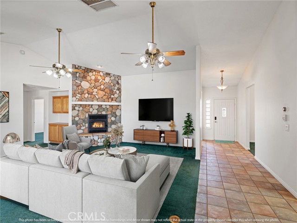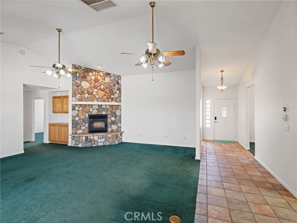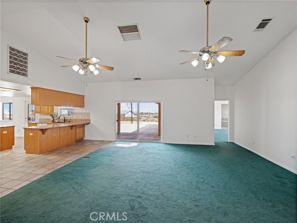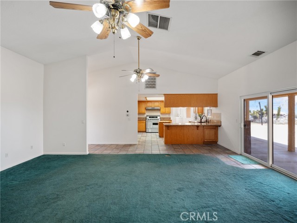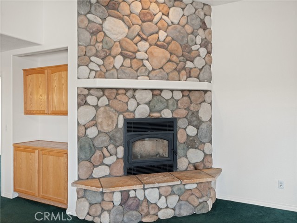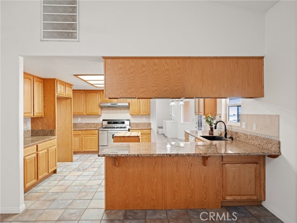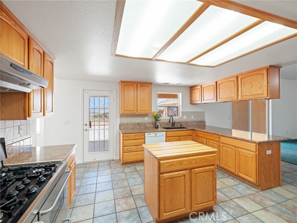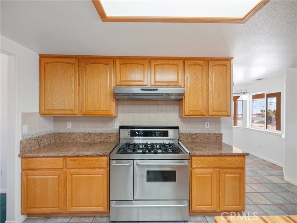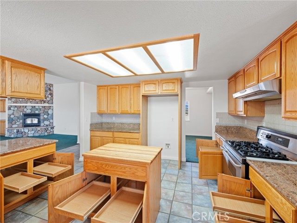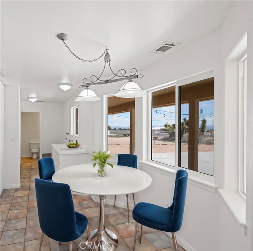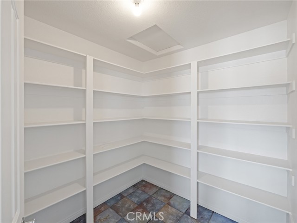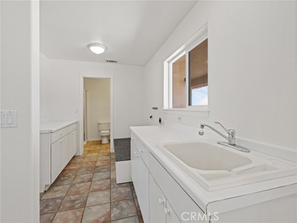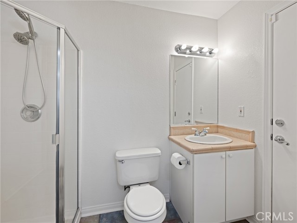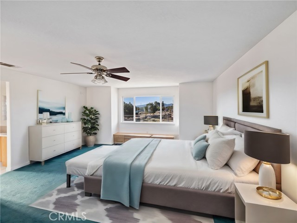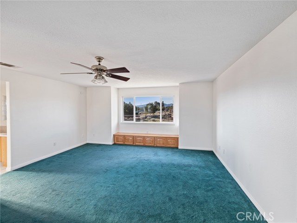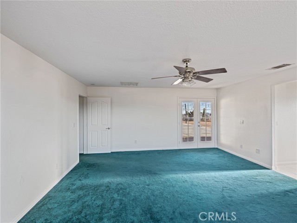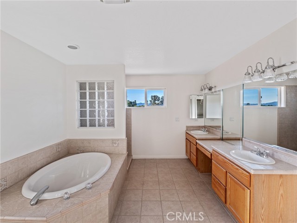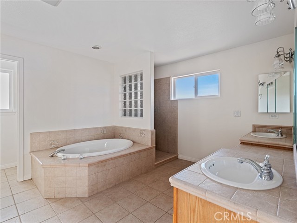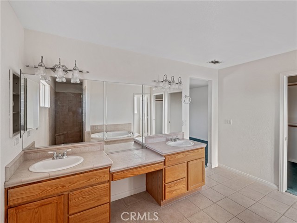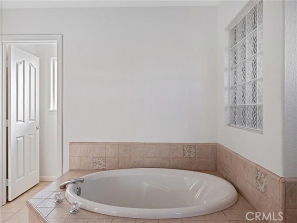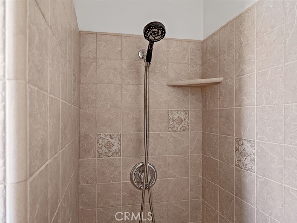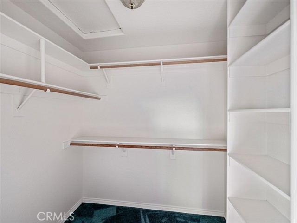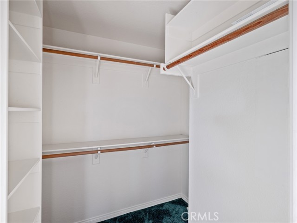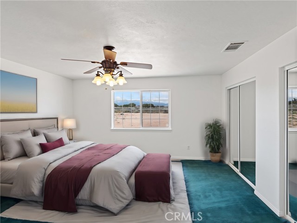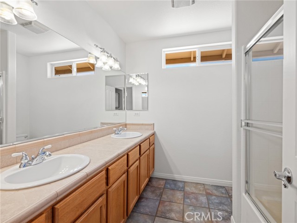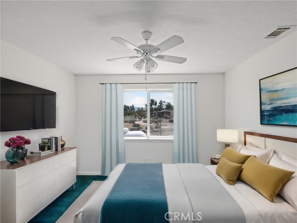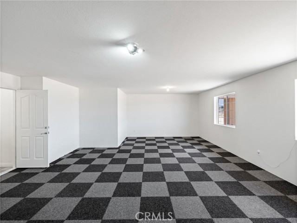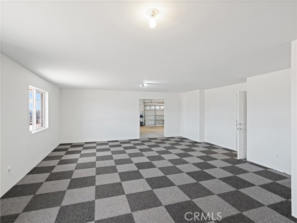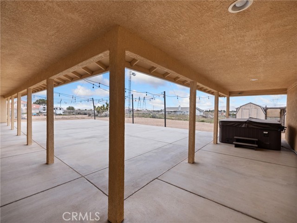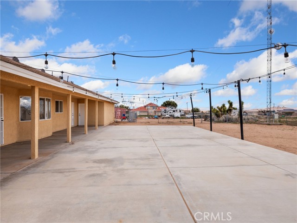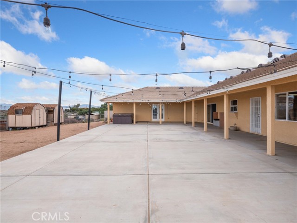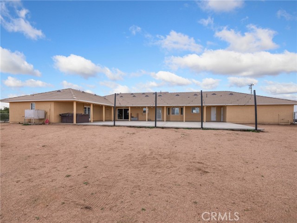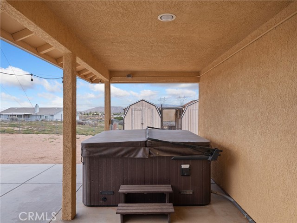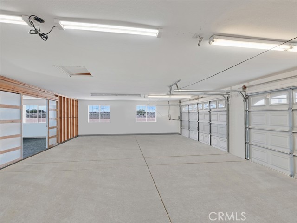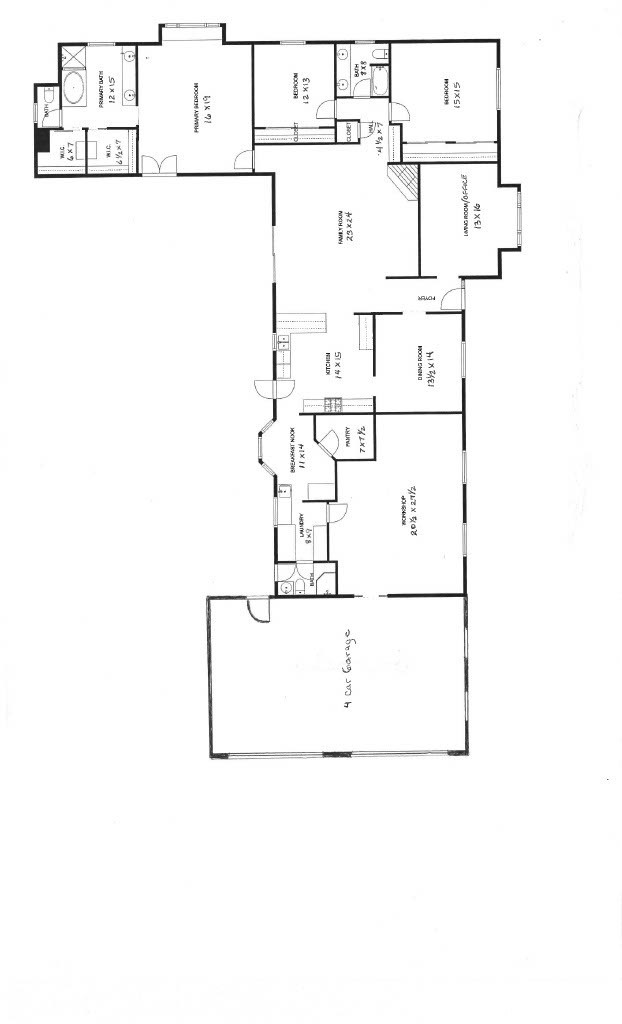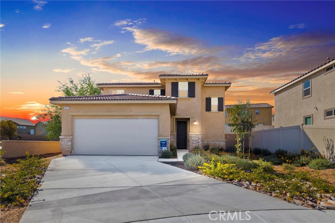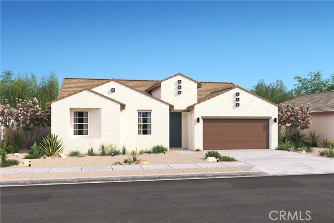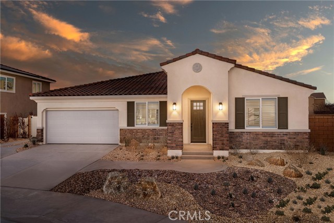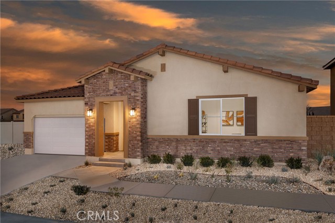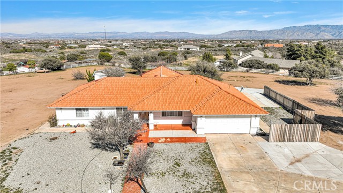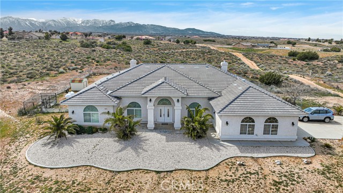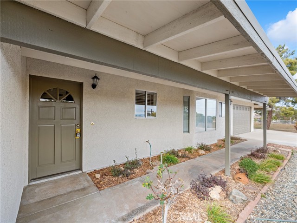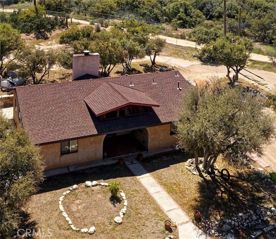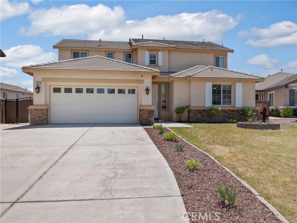6625 Coyote Trail
Oak Hills, CA 92344
Sold
Coyote Trail is situated on 2.22 acres of pristine, unspoiled desert landscaping. This home offers a unique blend of rural tranquility with convenient access to freeway and shopping amenities in highly desirable Oak Hills. Got Toys? How about a 4 car oversized garage AND an attached 500 sq.ft. workshop/game-room, which is not included in the 2854 livable sq.ft. This space is versatile and could accommodate activities such as entertaining with a pool table and big screen TV. The interior of the home is characterized by spaciousness and customization. Highlights include a walk-in pantry, a mudroom with a 3/4 bath conveniently located off the garage, and abundant storage throughout the house. The formal living room could easily be converted into a fourth bedroom if needed, or repurposed as an office or craft room. The primary suite is particularly impressive, offering ample space for a king-size bed and featuring built-in window seating for enjoying morning wildlife views. Dual walk-in closets and a large tile shower add to the luxury of the suite. French doors open to rear patio for ease of enjoying your heated spa. The second oversized bedroom is suitable for generational family use. The rear patio is designed for outdoor entertainment, with ample space for hosting gatherings under the desert stars. The property is fenced and offers access on both sides, providing flexibility for accommodating work vehicles, trailers, boats, or RVs. The property includes a fully paid-for windmill, helping to reduce electric bills. Additionally, there's the added benefit of free high-speed internet, subject to a negotiable 5-year contract.
PROPERTY INFORMATION
| MLS # | HD24060069 | Lot Size | 96,703 Sq. Ft. |
| HOA Fees | $0/Monthly | Property Type | Single Family Residence |
| Price | $ 644,900
Price Per SqFt: $ 226 |
DOM | 611 Days |
| Address | 6625 Coyote Trail | Type | Residential |
| City | Oak Hills | Sq.Ft. | 2,854 Sq. Ft. |
| Postal Code | 92344 | Garage | 4 |
| County | San Bernardino | Year Built | 2003 |
| Bed / Bath | 3 / 2 | Parking | 4 |
| Built In | 2003 | Status | Closed |
| Sold Date | 2024-07-01 |
INTERIOR FEATURES
| Has Laundry | Yes |
| Laundry Information | Electric Dryer Hookup, Individual Room, Propane Dryer Hookup, Washer Hookup |
| Has Fireplace | Yes |
| Fireplace Information | Family Room |
| Has Appliances | Yes |
| Kitchen Appliances | Dishwasher, Double Oven, Electric Oven, Free-Standing Range, Disposal, Propane Range, Range Hood, Vented Exhaust Fan, Water Heater |
| Kitchen Information | Granite Counters, Kitchen Island, Kitchen Open to Family Room, Pots & Pan Drawers |
| Kitchen Area | Breakfast Counter / Bar, Breakfast Nook, Dining Room, Separated |
| Has Heating | Yes |
| Heating Information | Central, Fireplace(s), Forced Air, Propane, See Remarks, Wood |
| Room Information | Attic, Bonus Room, Entry, Exercise Room, Family Room, Formal Entry, Kitchen, Laundry, Living Room, Main Floor Bedroom, Main Floor Primary Bedroom, Primary Bathroom, Primary Suite, Office, Separate Family Room, Utility Room, Walk-In Closet, Walk-In Pantry, Workshop |
| Has Cooling | Yes |
| Cooling Information | Central Air, Evaporative Cooling |
| Flooring Information | Carpet, Tile |
| InteriorFeatures Information | Built-in Features, Cathedral Ceiling(s), Ceiling Fan(s), Granite Counters, Open Floorplan, Pantry, Storage, Tile Counters, Vacuum Central |
| DoorFeatures | French Doors, Insulated Doors, Mirror Closet Door(s), Panel Doors, Sliding Doors |
| EntryLocation | front |
| Entry Level | 1 |
| Has Spa | Yes |
| SpaDescription | Above Ground, Fiberglass, Heated |
| WindowFeatures | Bay Window(s), Double Pane Windows, Screens |
| SecuritySafety | Carbon Monoxide Detector(s), Firewall(s), Smoke Detector(s) |
| Bathroom Information | Bathtub, Low Flow Toilet(s), Shower, Shower in Tub, Closet in bathroom, Double sinks in bath(s), Double Sinks in Primary Bath, Exhaust fan(s), Linen Closet/Storage, Soaking Tub, Tile Counters, Vanity area, Walk-in shower |
| Main Level Bedrooms | 3 |
| Main Level Bathrooms | 3 |
EXTERIOR FEATURES
| ExteriorFeatures | Kennel |
| FoundationDetails | Slab |
| Roof | Flat Tile |
| Has Pool | No |
| Pool | None |
| Has Patio | Yes |
| Patio | Concrete, Covered, Patio, Front Porch, Rear Porch, Slab |
| Has Fence | Yes |
| Fencing | Average Condition, Chain Link, Cross Fenced |
WALKSCORE
MAP
MORTGAGE CALCULATOR
- Principal & Interest:
- Property Tax: $688
- Home Insurance:$119
- HOA Fees:$0
- Mortgage Insurance:
PRICE HISTORY
| Date | Event | Price |
| 07/01/2024 | Sold | $635,000 |
| 03/26/2024 | Listed | $644,900 |

Topfind Realty
REALTOR®
(844)-333-8033
Questions? Contact today.
Interested in buying or selling a home similar to 6625 Coyote Trail?
Oak Hills Similar Properties
Listing provided courtesy of Pamela Chapdelaine, Coldwell Banker Home Source. Based on information from California Regional Multiple Listing Service, Inc. as of #Date#. This information is for your personal, non-commercial use and may not be used for any purpose other than to identify prospective properties you may be interested in purchasing. Display of MLS data is usually deemed reliable but is NOT guaranteed accurate by the MLS. Buyers are responsible for verifying the accuracy of all information and should investigate the data themselves or retain appropriate professionals. Information from sources other than the Listing Agent may have been included in the MLS data. Unless otherwise specified in writing, Broker/Agent has not and will not verify any information obtained from other sources. The Broker/Agent providing the information contained herein may or may not have been the Listing and/or Selling Agent.
