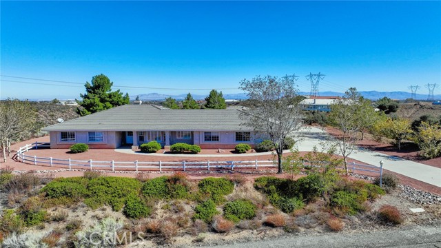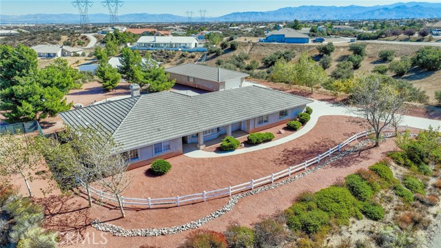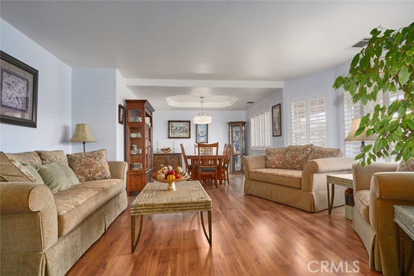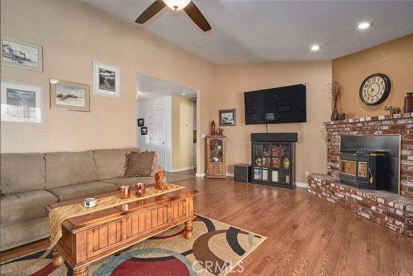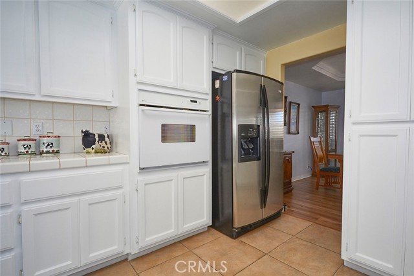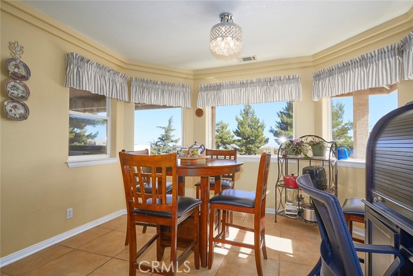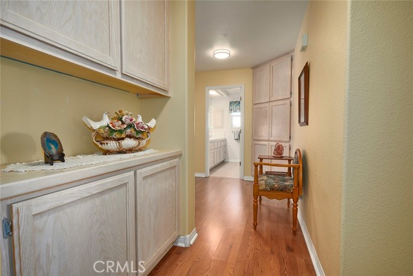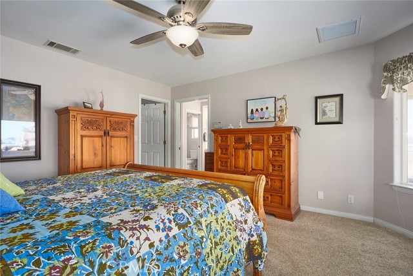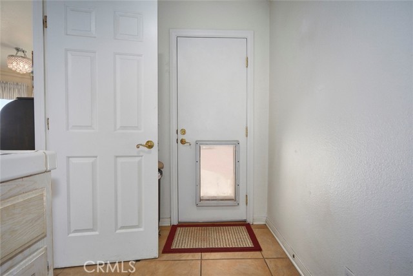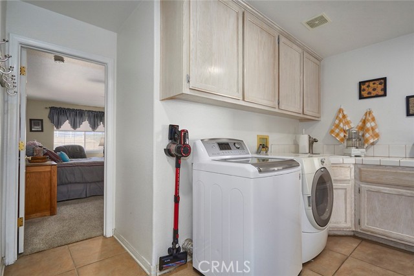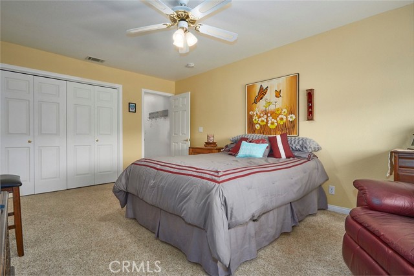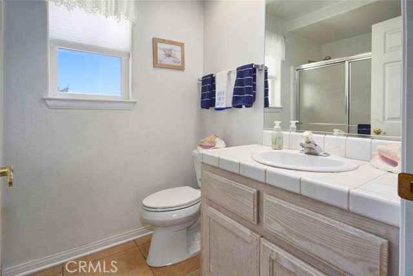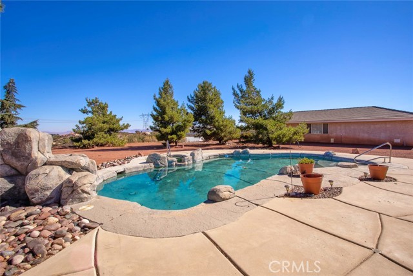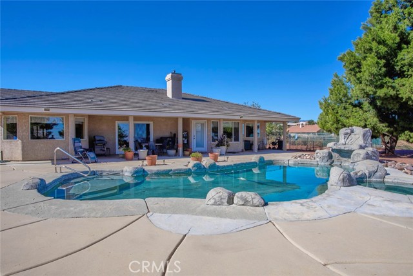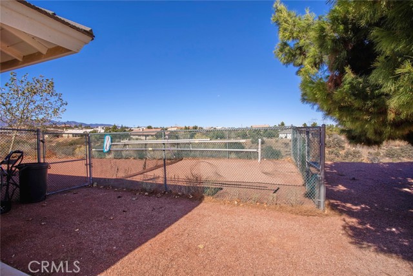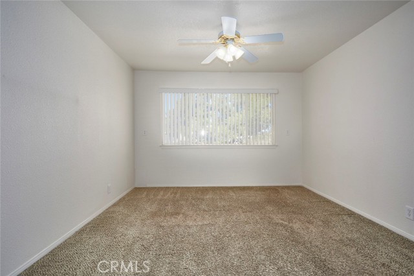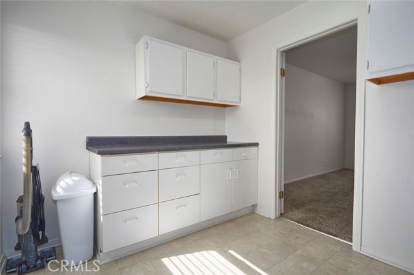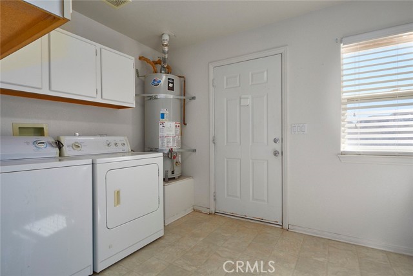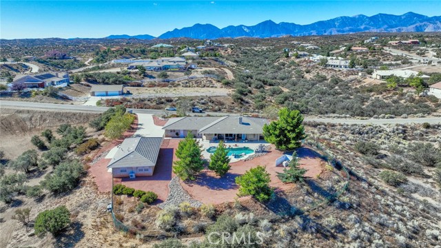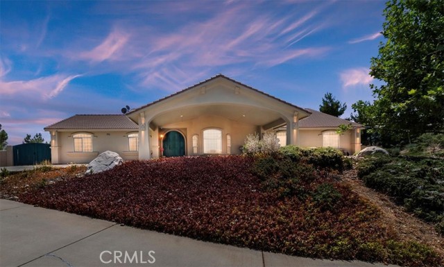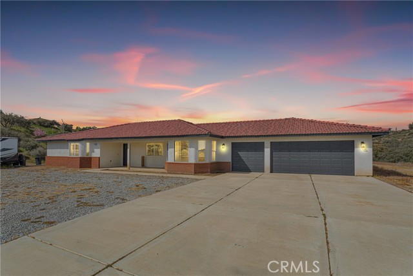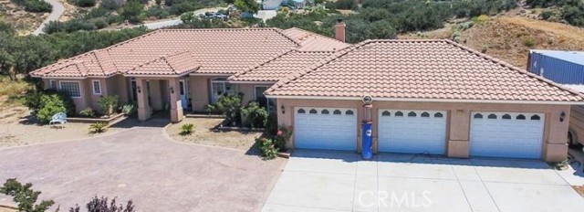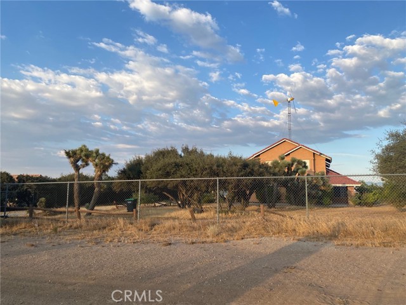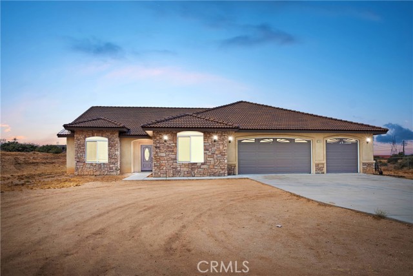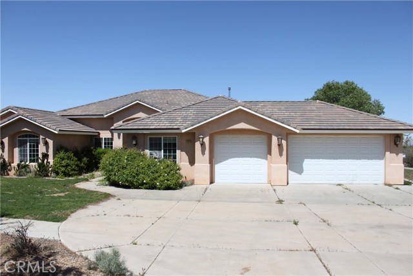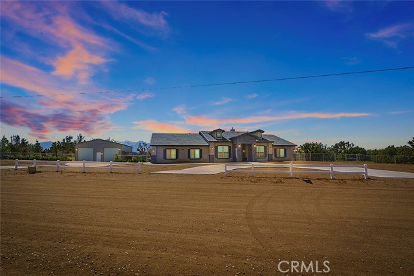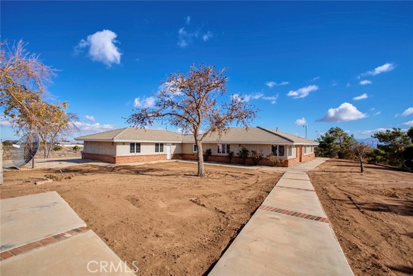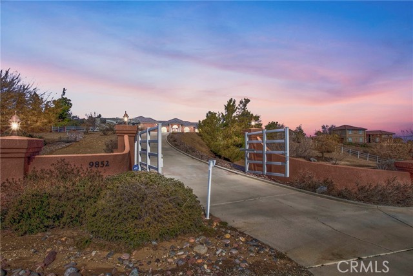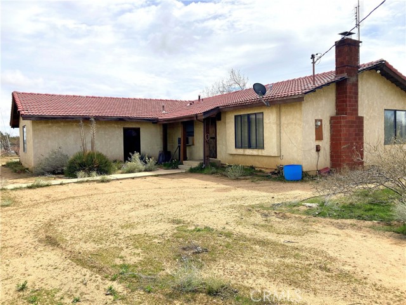6741 Fuchsia Lane
Oak Hills, CA 92344
Sold
**BACK ON THE MARKET**TWO ON A LOT**TURNKEY**POOL HOME**DETACHED GUEST HOME** Come see this beautiful 4 Bed/ 3 Bath 2500+ sqft MAIN home on a 2 acre lot situated in the HIGHLY DESIREABLE area of **SUMMIT ESTATES** in Oak Hills. This well taken care of home shows true PRIDE OF OWNERSHIP with breathtaking views of mountains and the desert valley. **JUST MINUTES** from shopping and restaurants with quick access to the 15 fwy. This home features a CHARMING living room, FORMAL dinning area, a comfortable den with a pellet stove, a cozy breakfast nook and a separate laundry/ mud room. The master bedroom has a LARGE walk-in closet, a separate bathtub and shower. 2 sinks and a vanity area. There are also 2 additional SPACIOUS bedrooms and a SEPARATE in house guest quarters with it's own private bathroom. Step out into the beautiful backyard that features a GRAND covered patio, a custom heated pool with a rock waterfall, endless desert valley views and plenty of space to entertain family and friends. This home also comes with an attached 3 car garage with plenty of space for all your toys. **BONUS FEATURE** This property boasts of a separate**HUGE** 900+ sqft 1 bed/ 1 bath GUEST HOME complete with living room, kitchen, laundry room and an attached 2 car garage. Come enjoy this amazing home with it's own built in INCOME POTENTIAL.
PROPERTY INFORMATION
| MLS # | HD22224166 | Lot Size | 71,874 Sq. Ft. |
| HOA Fees | $0/Monthly | Property Type | Single Family Residence |
| Price | $ 689,000
Price Per SqFt: $ 203 |
DOM | 706 Days |
| Address | 6741 Fuchsia Lane | Type | Residential |
| City | Oak Hills | Sq.Ft. | 3,390 Sq. Ft. |
| Postal Code | 92344 | Garage | 5 |
| County | San Bernardino | Year Built | 1997 |
| Bed / Bath | 5 / 4 | Parking | 11 |
| Built In | 1997 | Status | Closed |
| Sold Date | 2023-02-21 |
INTERIOR FEATURES
| Has Laundry | Yes |
| Laundry Information | Individual Room |
| Has Fireplace | Yes |
| Fireplace Information | Family Room, Pellet Stove |
| Has Appliances | Yes |
| Kitchen Appliances | Built-In Range, Dishwasher, Disposal, Gas Oven, Gas Cooktop, Microwave, Water Heater |
| Kitchen Information | Tile Counters |
| Kitchen Area | Breakfast Nook, Dining Room |
| Has Heating | Yes |
| Heating Information | Central, Natural Gas, Pellet Stove |
| Room Information | Family Room, Guest/Maid's Quarters, Kitchen, Laundry, Living Room, Primary Bathroom, Primary Bedroom, Separate Family Room, Walk-In Closet |
| Has Cooling | Yes |
| Cooling Information | Central Air, Gas, SEER Rated 16+ |
| Flooring Information | Carpet, Laminate |
| InteriorFeatures Information | Ceiling Fan(s), In-Law Floorplan, Tile Counters |
| Has Spa | Yes |
| SpaDescription | Private, Heated, In Ground |
| WindowFeatures | Bay Window(s) |
| Bathroom Information | Bathtub, Shower, Shower in Tub, Double Sinks in Primary Bath, Separate tub and shower, Tile Counters, Vanity area |
| Main Level Bedrooms | 4 |
| Main Level Bathrooms | 3 |
EXTERIOR FEATURES
| FoundationDetails | Slab |
| Roof | Tile |
| Has Pool | Yes |
| Pool | Private, Gas Heat, In Ground, Waterfall |
| Has Patio | Yes |
| Patio | Concrete, Covered, Patio |
WALKSCORE
MAP
MORTGAGE CALCULATOR
- Principal & Interest:
- Property Tax: $735
- Home Insurance:$119
- HOA Fees:$0
- Mortgage Insurance:
PRICE HISTORY
| Date | Event | Price |
| 02/21/2023 | Sold | $685,000 |
| 01/25/2023 | Active Under Contract | $689,000 |
| 11/02/2022 | Relisted | $689,000 |
| 10/24/2022 | Active Under Contract | $689,000 |
| 10/17/2022 | Listed | $689,000 |

Topfind Realty
REALTOR®
(844)-333-8033
Questions? Contact today.
Interested in buying or selling a home similar to 6741 Fuchsia Lane?
Oak Hills Similar Properties
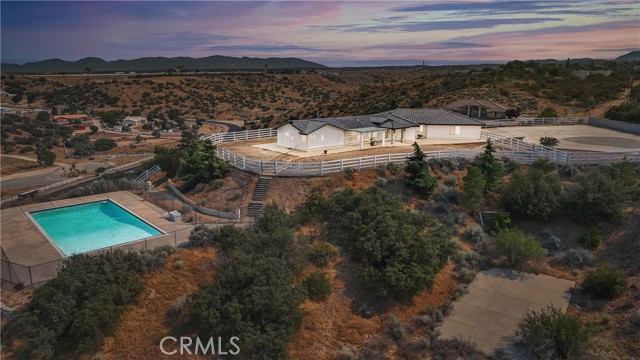
10531 Canyon Drive
Oak Hills, CA 92344
$759.9K
3 Bed
2 Bath
2,593 Sq Ft
Open Sun, 10:00am To 1:00pm
Listing provided courtesy of Jeremy Wilson, RE/MAX FREEDOM. Based on information from California Regional Multiple Listing Service, Inc. as of #Date#. This information is for your personal, non-commercial use and may not be used for any purpose other than to identify prospective properties you may be interested in purchasing. Display of MLS data is usually deemed reliable but is NOT guaranteed accurate by the MLS. Buyers are responsible for verifying the accuracy of all information and should investigate the data themselves or retain appropriate professionals. Information from sources other than the Listing Agent may have been included in the MLS data. Unless otherwise specified in writing, Broker/Agent has not and will not verify any information obtained from other sources. The Broker/Agent providing the information contained herein may or may not have been the Listing and/or Selling Agent.
