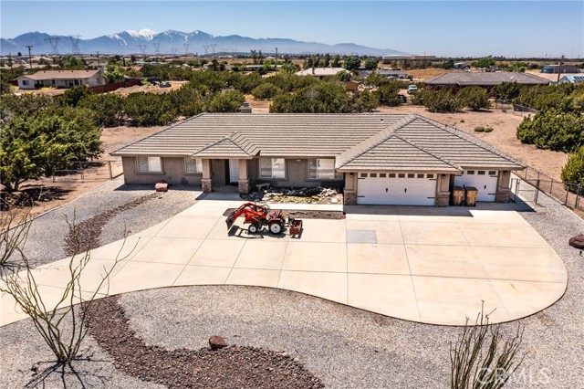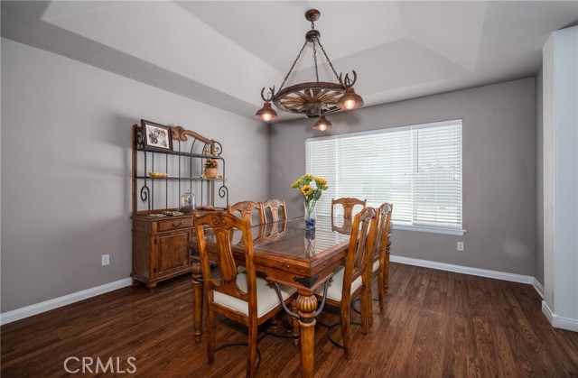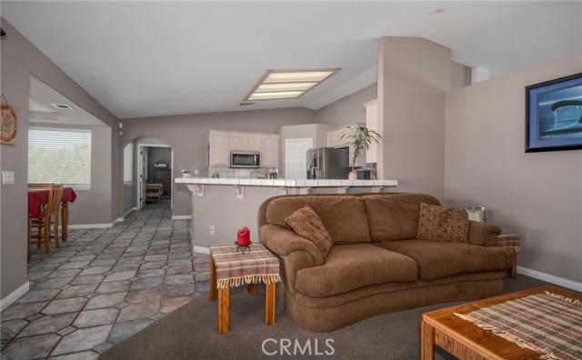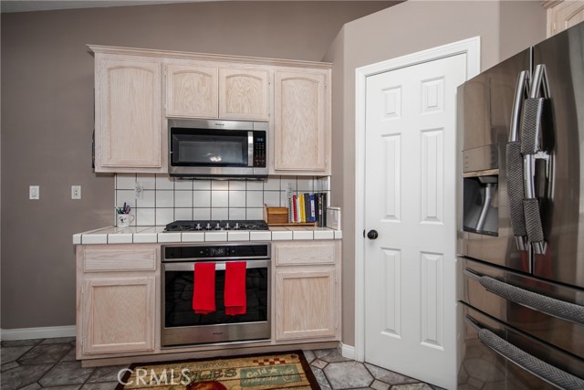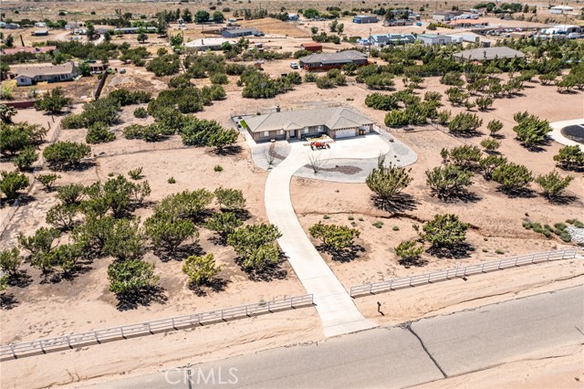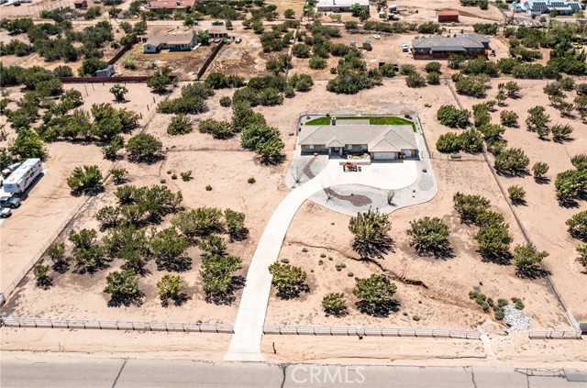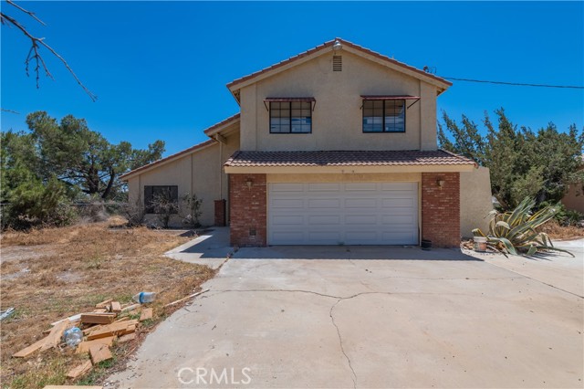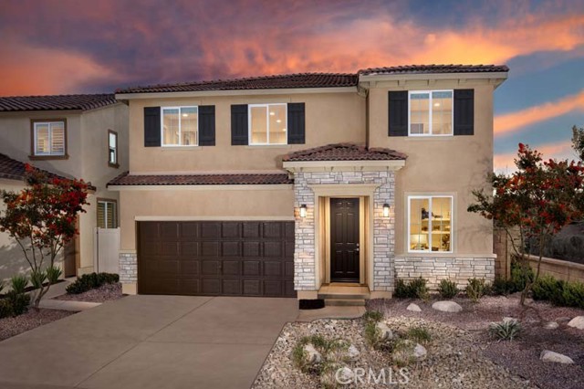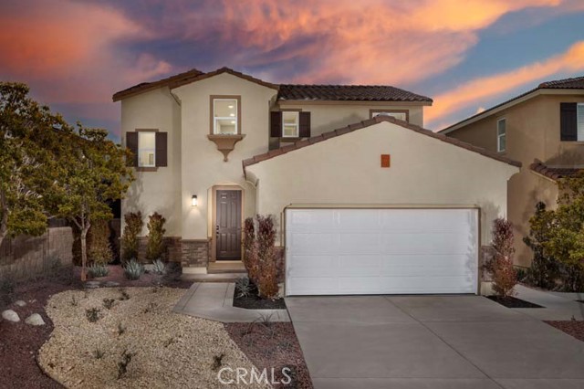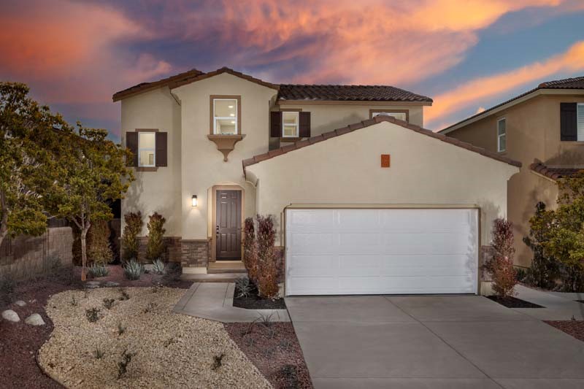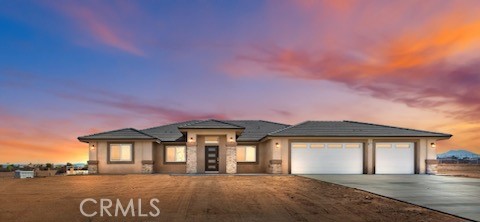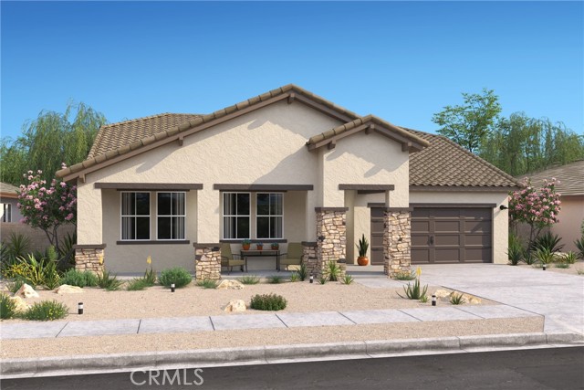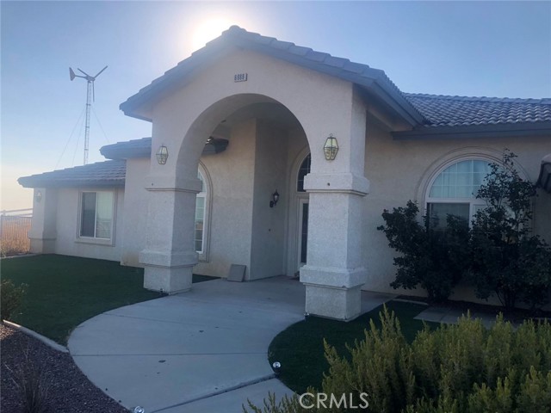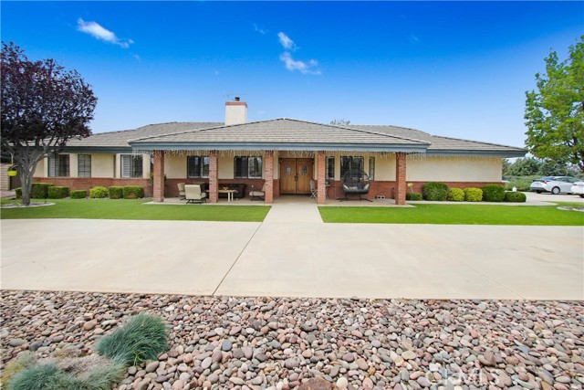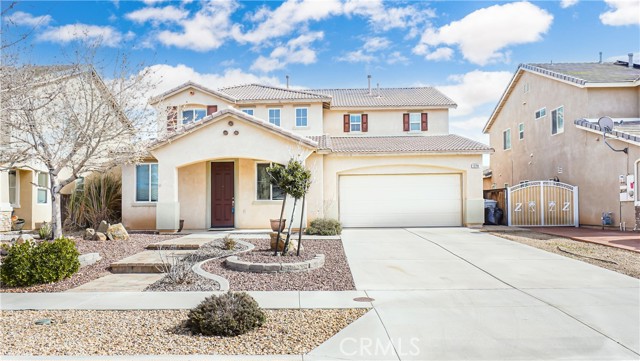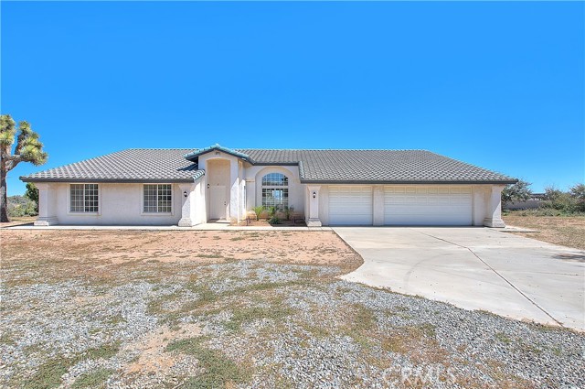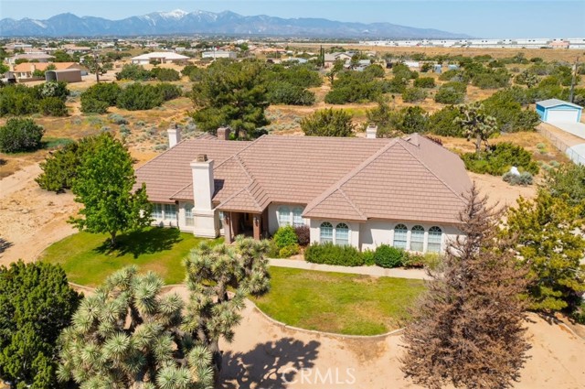7076 Cataba Road
Oak Hills, CA 92344
Sold
This beautiful Oak Hills home features four bedrooms and two baths. It is situated on a 2.3 acre lot and is on a paved road. The entire property is covered in Juniper tress to provide seclusion. The property is completely fenced, with an inner fence surrounding a large grass backyard for additional security for pets. Front and rear are completely landscaped. There is a beautiful pond and waterfall situated near the front entry complete with lily pads, fish and frogs! Inside you’ll find a spacious and open floorplan perfect for entertaining. Kitchen has newer appliances. Included is a Vivint security system and surveillance camera system. The property and house were maintained very well. The property has so much potential to expand, build a workshop, add a pool, or even another house! The sky is the limit. Don't let this great house slip away!
PROPERTY INFORMATION
| MLS # | EV23091042 | Lot Size | 100,188 Sq. Ft. |
| HOA Fees | $0/Monthly | Property Type | Single Family Residence |
| Price | $ 650,000
Price Per SqFt: $ 264 |
DOM | 889 Days |
| Address | 7076 Cataba Road | Type | Residential |
| City | Oak Hills | Sq.Ft. | 2,463 Sq. Ft. |
| Postal Code | 92344 | Garage | 3 |
| County | San Bernardino | Year Built | 2000 |
| Bed / Bath | 4 / 2 | Parking | 3 |
| Built In | 2000 | Status | Closed |
| Sold Date | 2023-09-01 |
INTERIOR FEATURES
| Has Laundry | Yes |
| Laundry Information | Gas & Electric Dryer Hookup, Individual Room |
| Has Fireplace | Yes |
| Fireplace Information | Family Room, Gas |
| Has Appliances | Yes |
| Kitchen Appliances | Gas Range |
| Kitchen Information | Kitchen Open to Family Room, Tile Counters |
| Kitchen Area | Breakfast Counter / Bar, Breakfast Nook |
| Has Heating | Yes |
| Heating Information | Central |
| Room Information | All Bedrooms Down, Family Room, Laundry, Living Room, Primary Bathroom, Primary Bedroom |
| Has Cooling | Yes |
| Cooling Information | Central Air |
| Flooring Information | Carpet, Laminate, Tile |
| InteriorFeatures Information | Ceiling Fan(s), Tile Counters |
| DoorFeatures | Sliding Doors |
| EntryLocation | Ground level |
| Entry Level | 1 |
| Has Spa | No |
| SpaDescription | None |
| WindowFeatures | Blinds, Screens |
| SecuritySafety | Carbon Monoxide Detector(s), Closed Circuit Camera(s), Security System, Smoke Detector(s) |
| Bathroom Information | Bathtub, Shower in Tub, Double Sinks in Primary Bath, Soaking Tub |
| Main Level Bedrooms | 4 |
| Main Level Bathrooms | 2 |
EXTERIOR FEATURES
| ExteriorFeatures | Koi Pond, Satellite Dish |
| FoundationDetails | Slab |
| Roof | Concrete, Flat Tile |
| Has Pool | No |
| Pool | None |
| Has Patio | Yes |
| Patio | Covered, Rear Porch, Slab |
| Has Fence | Yes |
| Fencing | Chain Link |
| Has Sprinklers | Yes |
WALKSCORE
MAP
MORTGAGE CALCULATOR
- Principal & Interest:
- Property Tax: $693
- Home Insurance:$119
- HOA Fees:$0
- Mortgage Insurance:
PRICE HISTORY
| Date | Event | Price |
| 07/25/2023 | Pending | $650,000 |
| 05/25/2023 | Listed | $650,000 |

Topfind Realty
REALTOR®
(844)-333-8033
Questions? Contact today.
Interested in buying or selling a home similar to 7076 Cataba Road?
Oak Hills Similar Properties
Listing provided courtesy of JON FLUITT, PATRICIA HICKS, REALTOR. Based on information from California Regional Multiple Listing Service, Inc. as of #Date#. This information is for your personal, non-commercial use and may not be used for any purpose other than to identify prospective properties you may be interested in purchasing. Display of MLS data is usually deemed reliable but is NOT guaranteed accurate by the MLS. Buyers are responsible for verifying the accuracy of all information and should investigate the data themselves or retain appropriate professionals. Information from sources other than the Listing Agent may have been included in the MLS data. Unless otherwise specified in writing, Broker/Agent has not and will not verify any information obtained from other sources. The Broker/Agent providing the information contained herein may or may not have been the Listing and/or Selling Agent.
