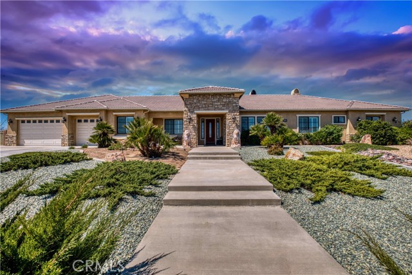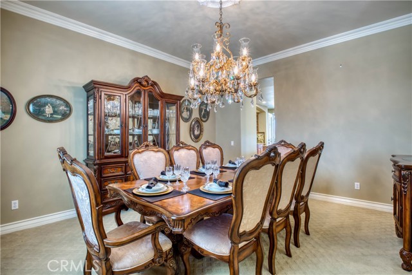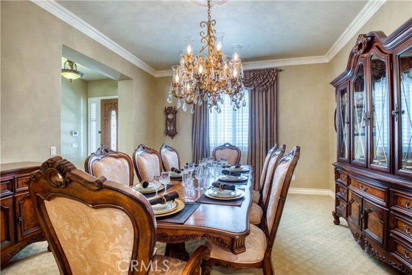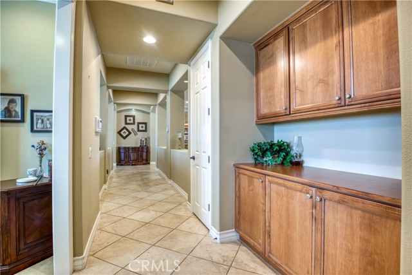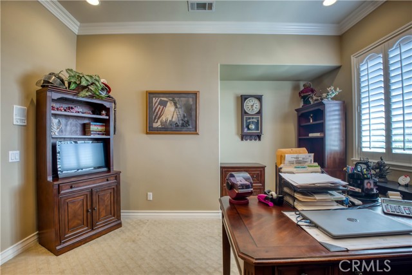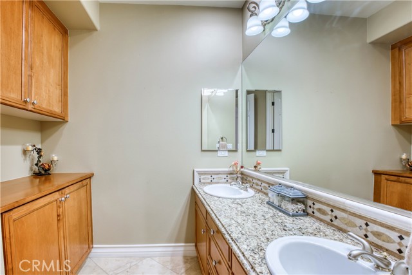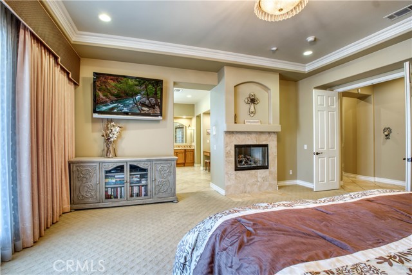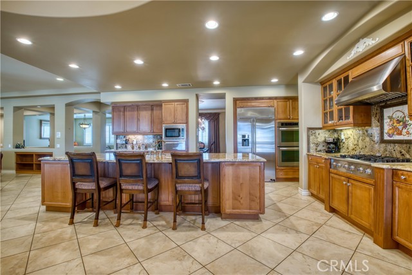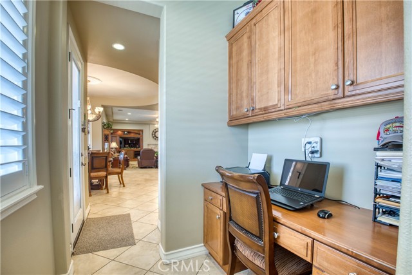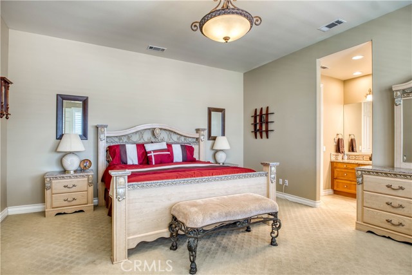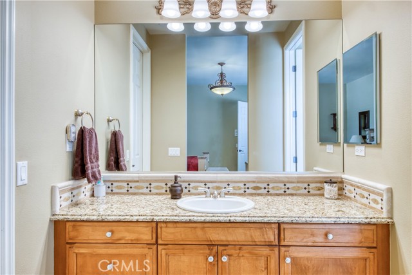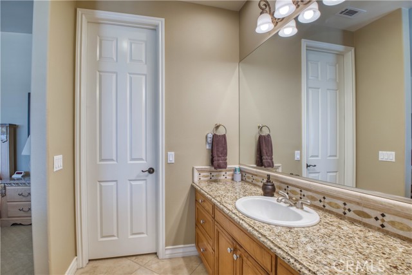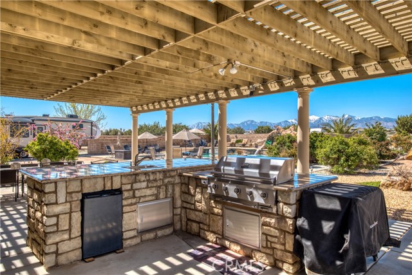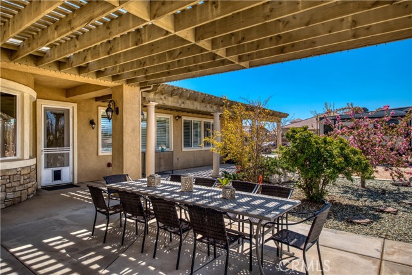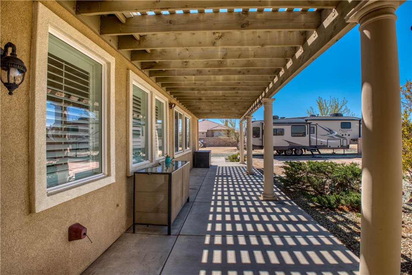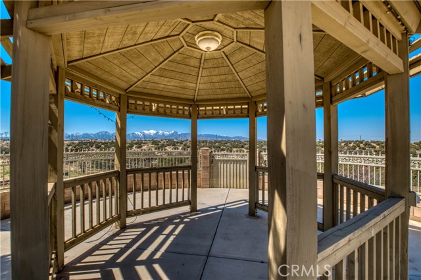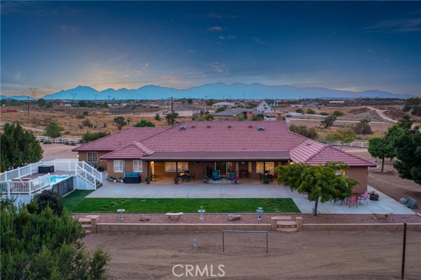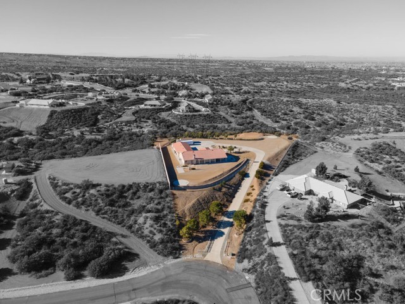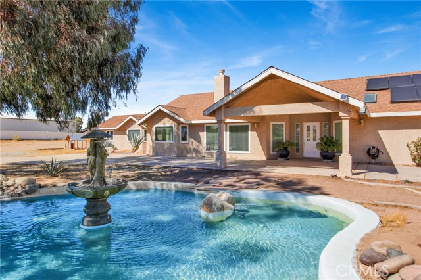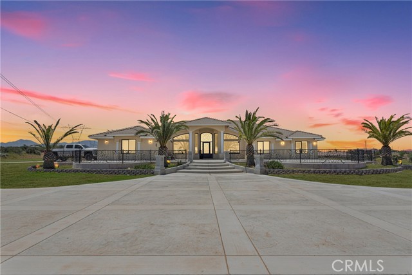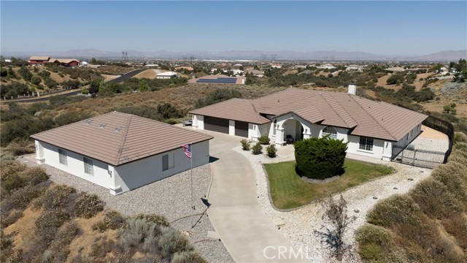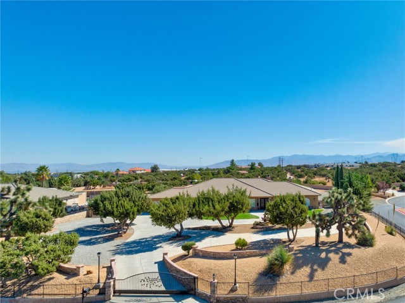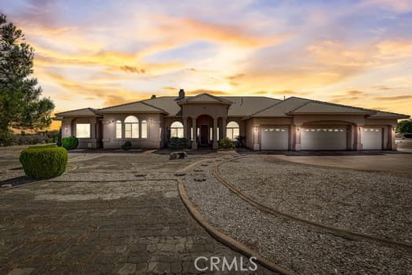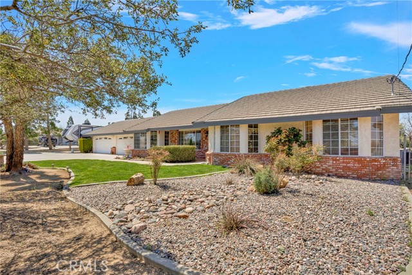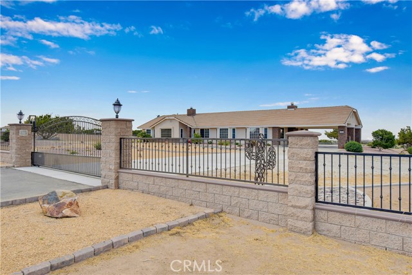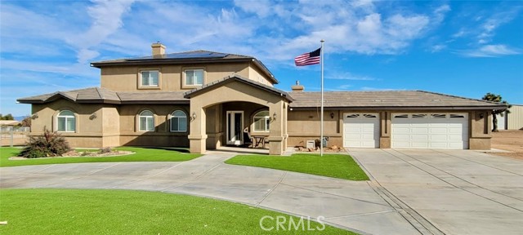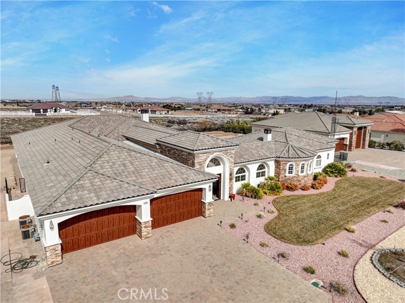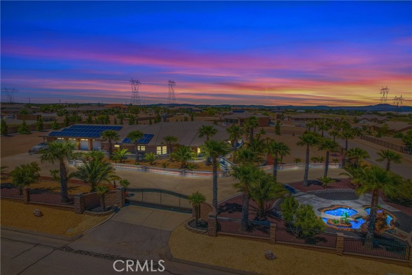7456 Royal View Lane
Oak Hills, CA 92344
Sold
7456 Royal View Lane
Oak Hills, CA 92344
Sold
WELCOME TO ROYAL OAK ESTATES - This semi-custom single story beauty sits on just over 2 acres located on the eastside of Oak Hills. This home offers 2 Primary suites as well as a in-laws/maids quarters with a private bathroom. When you step through the front door you can see the spaciousness this home offers with 10' ceilings and 8' doors. The kitchen offers granite counter tops, stainless steel appliances which include a Sub-Zero refrigerator, bread warmer and under counter ice maker and counter space galore. The large walk in pantry and oversized laundry room provides plenty of storage area. A spacious office off main hallway and a work station off the 2nd primary bedroom. The backyard was designed for entertaining with an in-ground pool and slide, built-in BBQ and large patio. The gazebo offers the Mountains as the back drop to a tranquil setting while watching those gorgeous sunsets. There are 2 solar systems one for the house and one for the pool, both are paid for so no electric bill. The outside features include wrought iron fencing and masonary work along the front. Low maintenance front yard and natural landscape in the back. Property is completely fenced and is conveniently located east of the 15 Fwy.
PROPERTY INFORMATION
| MLS # | CV22242507 | Lot Size | 102,366 Sq. Ft. |
| HOA Fees | $0/Monthly | Property Type | Single Family Residence |
| Price | $ 995,000
Price Per SqFt: $ 237 |
DOM | 970 Days |
| Address | 7456 Royal View Lane | Type | Residential |
| City | Oak Hills | Sq.Ft. | 4,197 Sq. Ft. |
| Postal Code | 92344 | Garage | 3 |
| County | San Bernardino | Year Built | 2006 |
| Bed / Bath | 4 / 4.5 | Parking | 3 |
| Built In | 2006 | Status | Closed |
| Sold Date | 2023-03-07 |
INTERIOR FEATURES
| Has Laundry | Yes |
| Laundry Information | Inside |
| Has Fireplace | Yes |
| Fireplace Information | Primary Bedroom, Wood Stove Insert |
| Has Appliances | Yes |
| Kitchen Appliances | Double Oven, Disposal, Gas Cooktop, Ice Maker, Microwave, Range Hood, Refrigerator, Tankless Water Heater |
| Kitchen Information | Granite Counters, Kitchen Island, Kitchen Open to Family Room, Walk-In Pantry |
| Kitchen Area | Area, Dining Room |
| Has Heating | Yes |
| Heating Information | Central, Solar |
| Room Information | Family Room, Foyer, Guest/Maid's Quarters, Kitchen, Laundry, Living Room, Office, Two Primaries, Walk-In Closet, Walk-In Pantry |
| Has Cooling | Yes |
| Cooling Information | Central Air |
| Flooring Information | Carpet, Tile |
| InteriorFeatures Information | Ceiling Fan(s), Crown Molding, Granite Counters, High Ceilings, Pantry |
| Has Spa | Yes |
| SpaDescription | In Ground |
| WindowFeatures | Double Pane Windows |
| Bathroom Information | Granite Counters, Jetted Tub, Privacy toilet door, Vanity area |
| Main Level Bedrooms | 4 |
| Main Level Bathrooms | 4 |
EXTERIOR FEATURES
| Roof | Tile |
| Has Pool | Yes |
| Pool | Private, In Ground, Solar Heat |
| Has Patio | Yes |
| Patio | Covered |
| Has Fence | Yes |
| Fencing | Block, Chain Link, Wrought Iron |
WALKSCORE
MAP
MORTGAGE CALCULATOR
- Principal & Interest:
- Property Tax: $1,061
- Home Insurance:$119
- HOA Fees:$0
- Mortgage Insurance:
PRICE HISTORY
| Date | Event | Price |
| 03/07/2023 | Sold | $975,000 |
| 02/23/2023 | Pending | $995,000 |
| 02/06/2023 | Active Under Contract | $995,000 |
| 01/13/2023 | Relisted | $995,000 |
| 01/09/2023 | Active Under Contract | $995,000 |
| 12/30/2022 | Active | $995,000 |
| 12/02/2022 | Pending | $995,000 |
| 11/15/2022 | Listed | $995,000 |

Topfind Realty
REALTOR®
(844)-333-8033
Questions? Contact today.
Interested in buying or selling a home similar to 7456 Royal View Lane?
Oak Hills Similar Properties
Listing provided courtesy of TERESA LONG, HELPING HANDS REALTY. Based on information from California Regional Multiple Listing Service, Inc. as of #Date#. This information is for your personal, non-commercial use and may not be used for any purpose other than to identify prospective properties you may be interested in purchasing. Display of MLS data is usually deemed reliable but is NOT guaranteed accurate by the MLS. Buyers are responsible for verifying the accuracy of all information and should investigate the data themselves or retain appropriate professionals. Information from sources other than the Listing Agent may have been included in the MLS data. Unless otherwise specified in writing, Broker/Agent has not and will not verify any information obtained from other sources. The Broker/Agent providing the information contained herein may or may not have been the Listing and/or Selling Agent.
