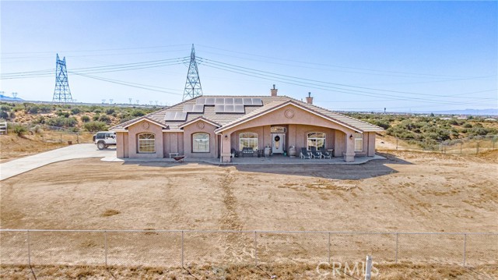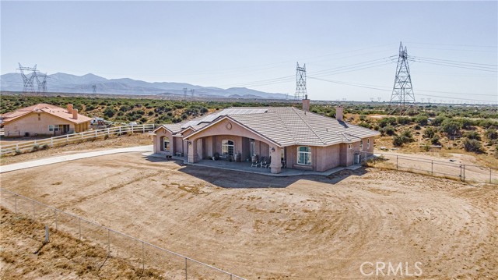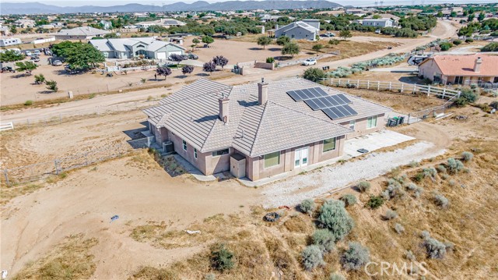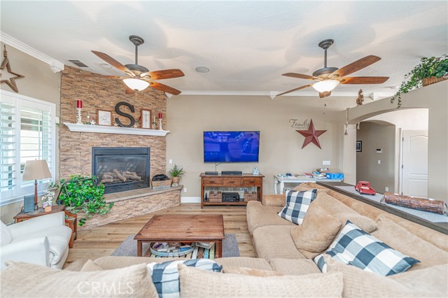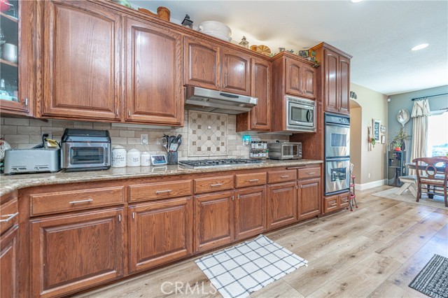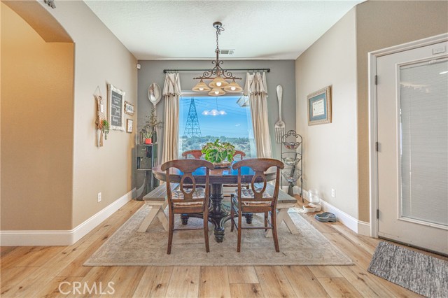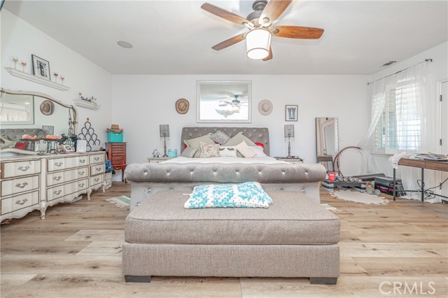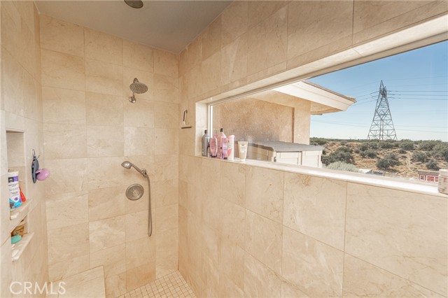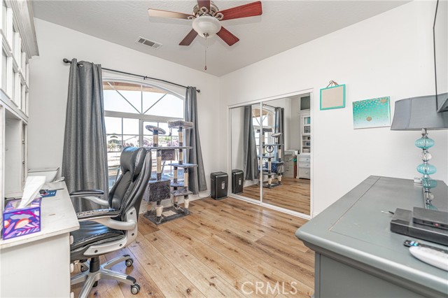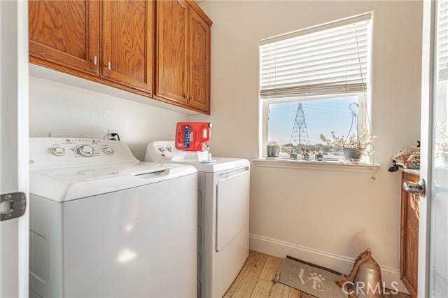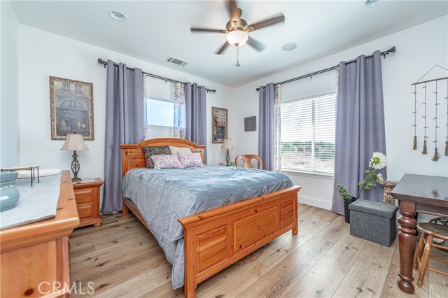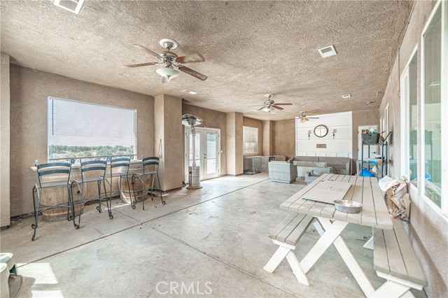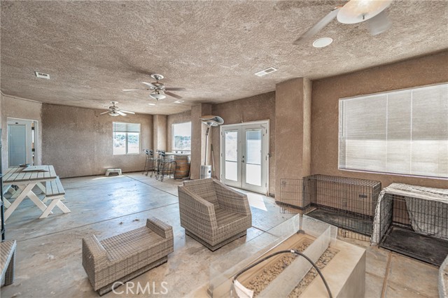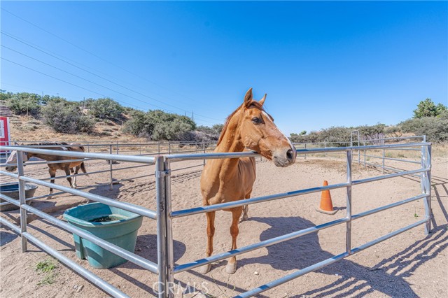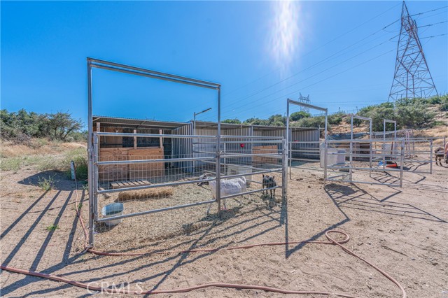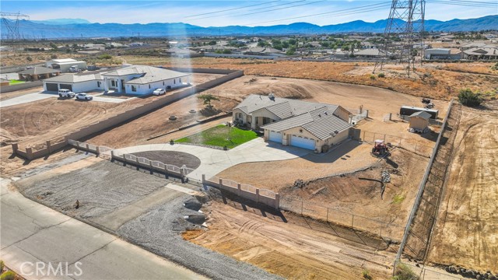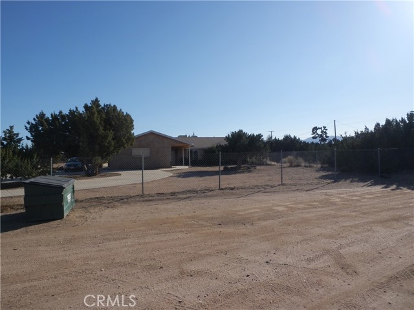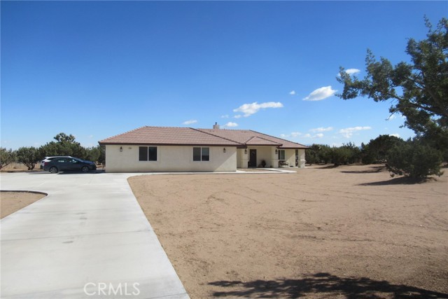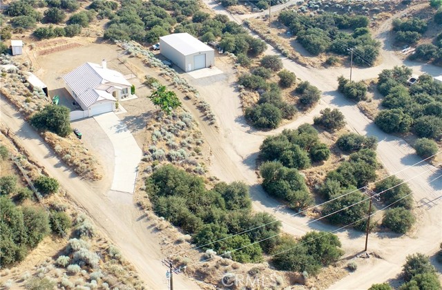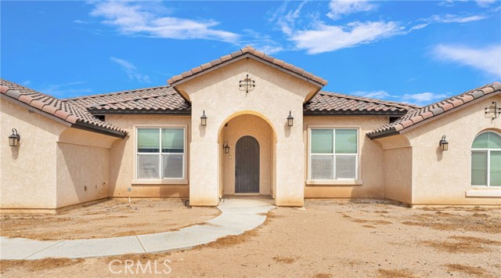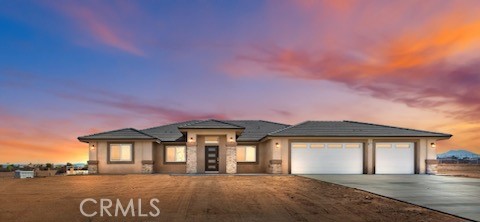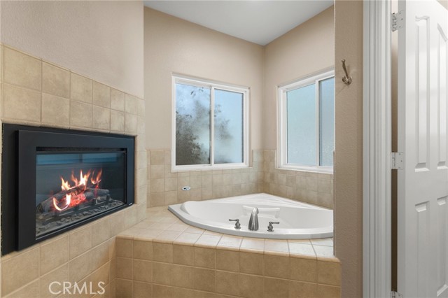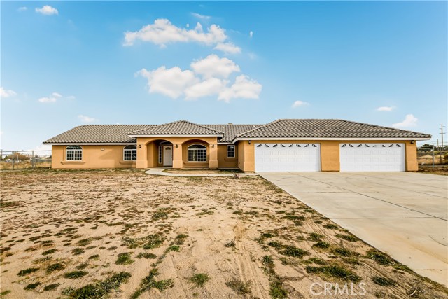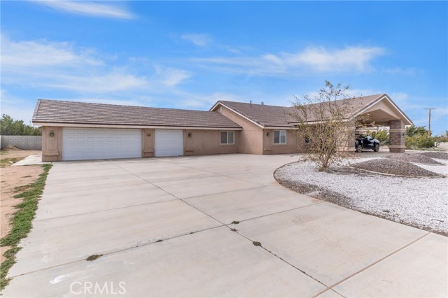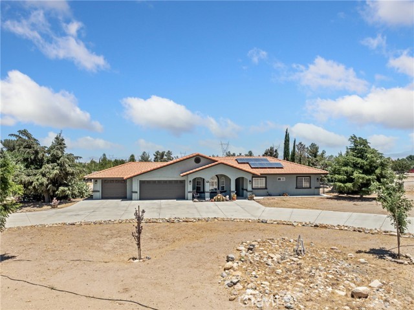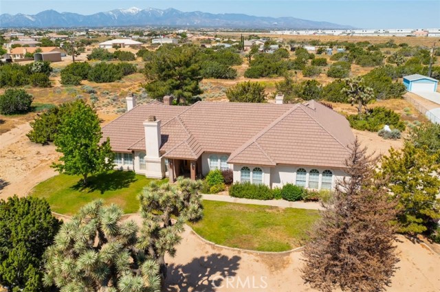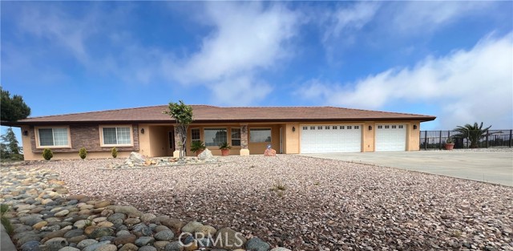7470 Rodeo Road
Oak Hills, CA 92344
Sold
Welcome to your very own forever home! This home offers the perfect combination of ranch life and luxury living nestled in a rural area of Oak Hills on 2+ Acres of land. With a large lot and large 4 bedroom home this is sure to be the your family's forever home where everyone can enjoy their animals and toys with plenty of space but also an entertainer's delight with a fully enclosed patio and a wonderful open-concept floor plan. The fully enclosed patio has ceiling fans and HVAC vents making it easy to keep this area comfortable while lounging and enjoying your desert view through the glass french doors and ample windows. All of the bedrooms are a comfortable size but the master bedroom with the attached master bathroom and walk-in closet is the show stopper! The master bedroom is fully loaded with a cozy fireplace, a large walk-in closet, a dual sink with a vanity area in the bathroom, and a walk-in shower that boasts a stunning view from a panoramic window while you shower in the comfort of your own oasis! The kitchen is masterfully designed with a huge island, pantry, and stunning wood cabinets that flows to the living area and dining area. There is an indoor laundry room, dual weater heats, central HVAC, and solar panels in addition to all the spectacular views - what more could you ask for?! Don't wait, schedule your showing appointment now so you don't miss out!
PROPERTY INFORMATION
| MLS # | DW24136633 | Lot Size | 97,138 Sq. Ft. |
| HOA Fees | $0/Monthly | Property Type | Single Family Residence |
| Price | $ 675,000
Price Per SqFt: $ 272 |
DOM | 508 Days |
| Address | 7470 Rodeo Road | Type | Residential |
| City | Oak Hills | Sq.Ft. | 2,482 Sq. Ft. |
| Postal Code | 92344 | Garage | 3 |
| County | San Bernardino | Year Built | 2005 |
| Bed / Bath | 4 / 2.5 | Parking | 3 |
| Built In | 2005 | Status | Closed |
| Sold Date | 2024-10-02 |
INTERIOR FEATURES
| Has Laundry | Yes |
| Laundry Information | Individual Room |
| Has Fireplace | Yes |
| Fireplace Information | Living Room |
| Kitchen Information | Kitchen Island, Kitchen Open to Family Room, Walk-In Pantry |
| Kitchen Area | Breakfast Counter / Bar, In Kitchen |
| Has Heating | Yes |
| Heating Information | Central |
| Room Information | All Bedrooms Down, Office, Walk-In Closet, Walk-In Pantry |
| Has Cooling | Yes |
| Cooling Information | Central Air |
| InteriorFeatures Information | Built-in Features, Ceiling Fan(s), Crown Molding, Pantry |
| DoorFeatures | French Doors |
| EntryLocation | front door |
| Entry Level | 1 |
| Bathroom Information | Shower in Tub, Vanity area, Walk-in shower |
| Main Level Bedrooms | 4 |
| Main Level Bathrooms | 2 |
EXTERIOR FEATURES
| ExteriorFeatures | Corral |
| Has Pool | No |
| Pool | None |
| Has Patio | Yes |
| Patio | Enclosed, See Remarks |
| Has Fence | Yes |
| Fencing | Chain Link |
WALKSCORE
MAP
MORTGAGE CALCULATOR
- Principal & Interest:
- Property Tax: $720
- Home Insurance:$119
- HOA Fees:$0
- Mortgage Insurance:
PRICE HISTORY
| Date | Event | Price |
| 07/03/2024 | Listed | $679,000 |

Topfind Realty
REALTOR®
(844)-333-8033
Questions? Contact today.
Interested in buying or selling a home similar to 7470 Rodeo Road?
Oak Hills Similar Properties
Listing provided courtesy of Ernesto Flores, Keller Williams - Downtown LA. Based on information from California Regional Multiple Listing Service, Inc. as of #Date#. This information is for your personal, non-commercial use and may not be used for any purpose other than to identify prospective properties you may be interested in purchasing. Display of MLS data is usually deemed reliable but is NOT guaranteed accurate by the MLS. Buyers are responsible for verifying the accuracy of all information and should investigate the data themselves or retain appropriate professionals. Information from sources other than the Listing Agent may have been included in the MLS data. Unless otherwise specified in writing, Broker/Agent has not and will not verify any information obtained from other sources. The Broker/Agent providing the information contained herein may or may not have been the Listing and/or Selling Agent.
