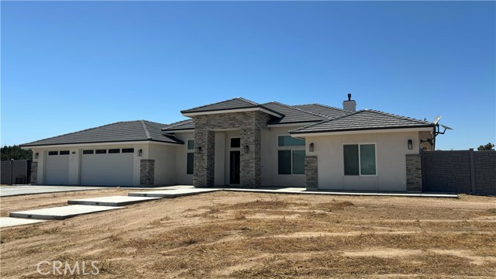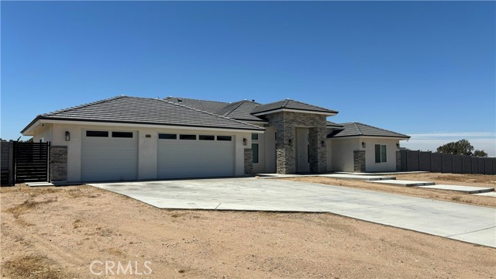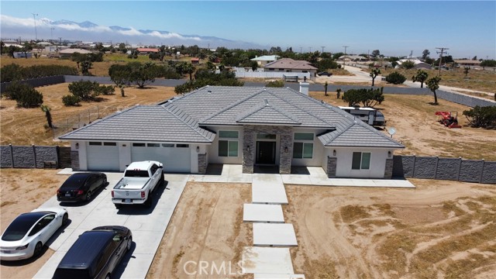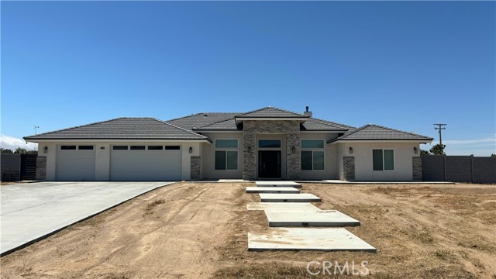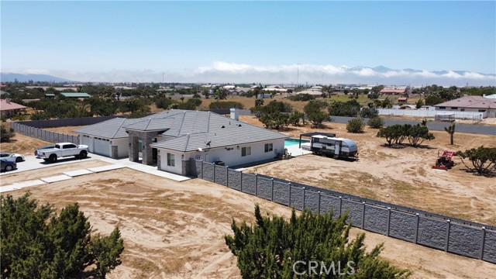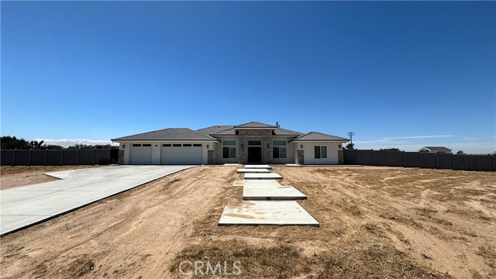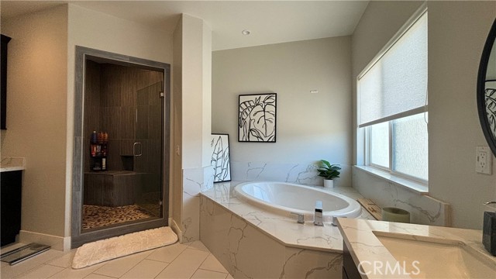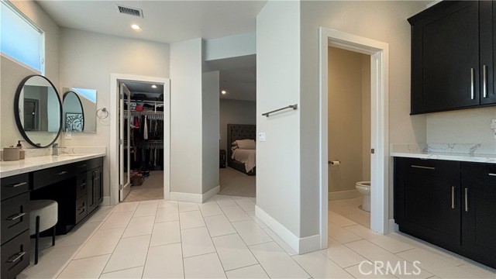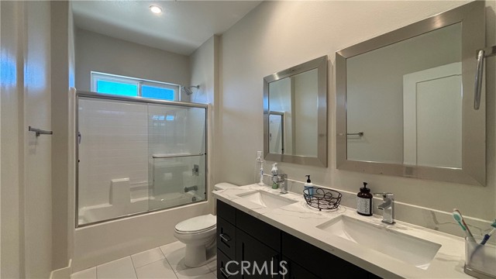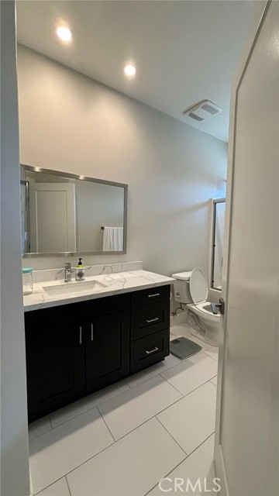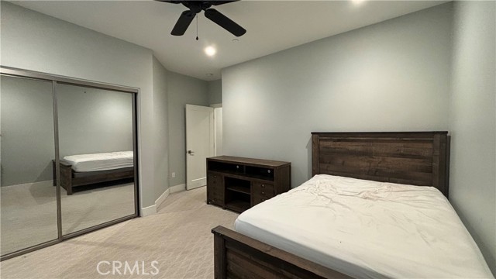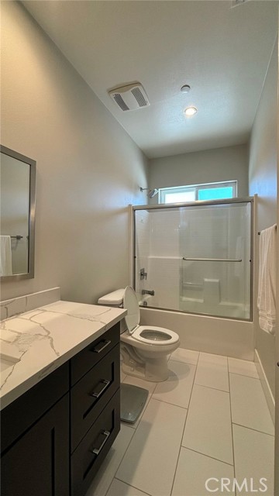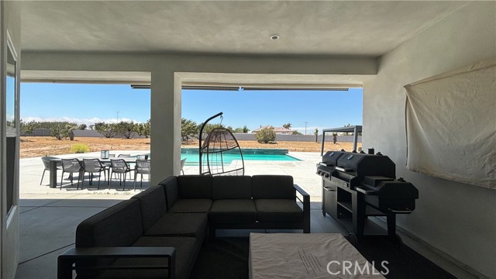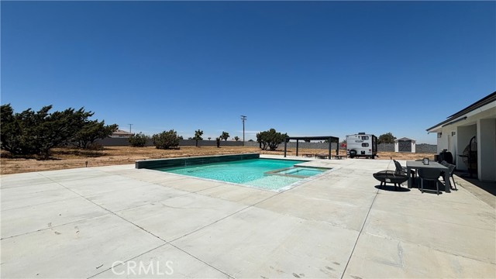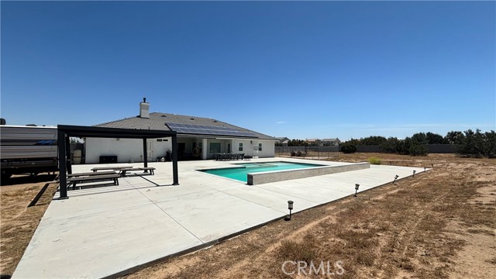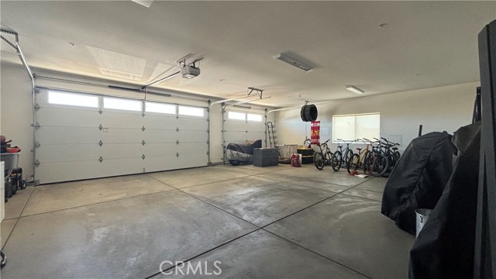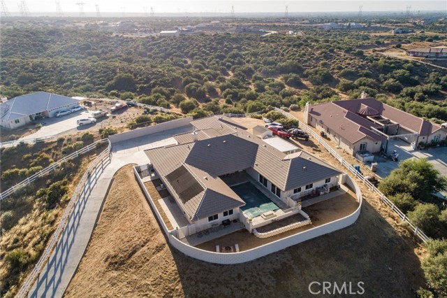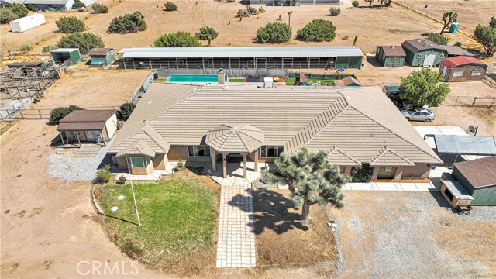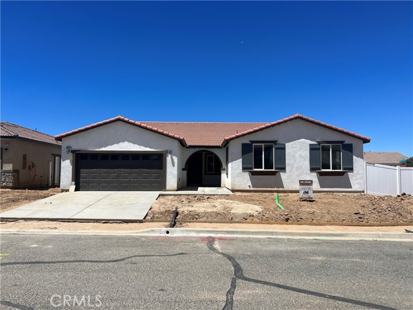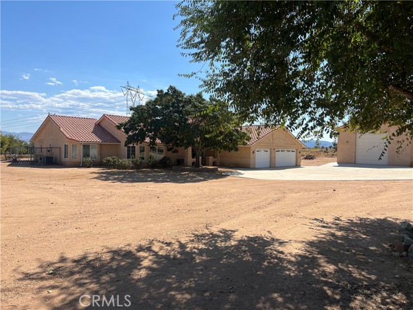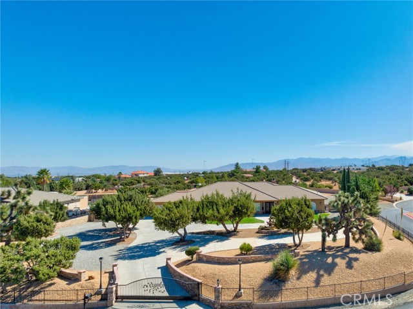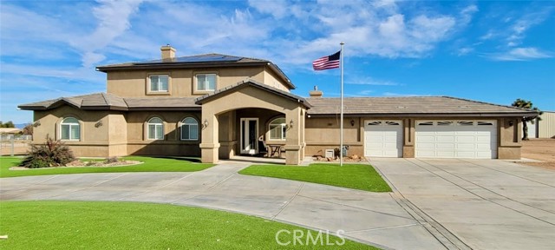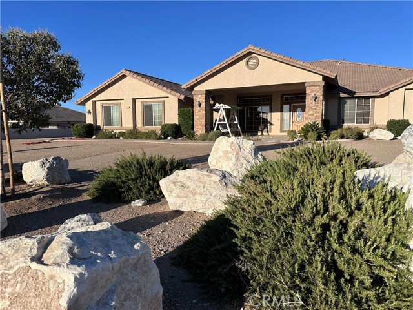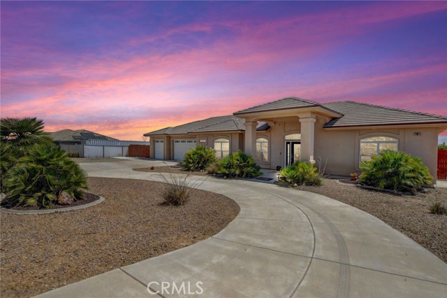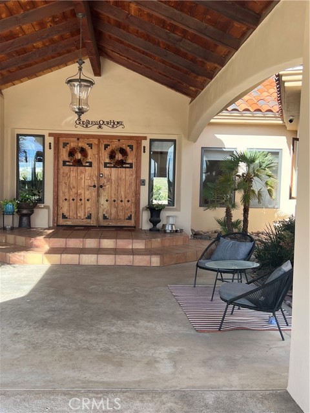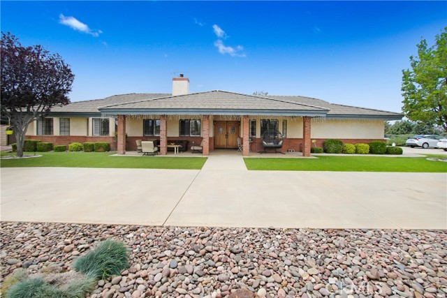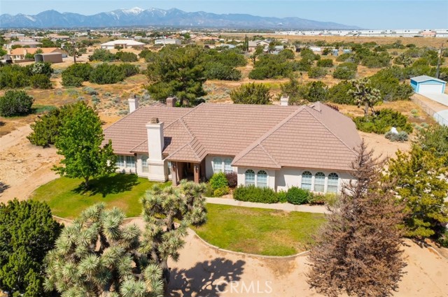8684 Coyote Trail
Oak Hills, CA 92344
Sold
Step in this modern ranch style home featuring an expansive, open-concept great room with a chic gas fireplace for added warmth and sophistication to the great room. Chef-style kitchen with a large quartz counter top entertainment island, ideal for casual dining, meal prep, and socializing. High-end Moen faucets and fixtures, stainless steel appliances, including a commercial-grade- 36- inch stainless steel stove. Custom rich midnight cabinetry provides ample storage and a striking contrast to the light countertops and smoke gray wood like tile flooring. The home boasts five spacious bedrooms, including two opulent master suites with walk-in closets equipped with built-in shelving providing ample storage and organization, each designed for ultimate comfort and privacy. The home is equipped with natural gas for efficient heating and cooking, two 400-amp electrical systems offering plenty of capacity for expansion and future technology upgrades. The property includes a stunning 20x40-foot pool that is 10 feet deep, sun-shelf and 8x12-foot jacuzzi, providing ample space for swimming and recreation. The pool is solar heated for energy efficiency and could be controlled via a smartphone app for convenience. Conveniently located on a paved road, ensuring easy access and smooth drive. This luxury home combines contemporary design with advanced smart home technology, high-end finishes, and impressive outdoor amenities, ensuring a comfortable, secure, and stylish living experience.
PROPERTY INFORMATION
| MLS # | EV24103694 | Lot Size | 87,300 Sq. Ft. |
| HOA Fees | $0/Monthly | Property Type | Single Family Residence |
| Price | $ 825,000
Price Per SqFt: $ 271 |
DOM | 494 Days |
| Address | 8684 Coyote Trail | Type | Residential |
| City | Oak Hills | Sq.Ft. | 3,048 Sq. Ft. |
| Postal Code | 92344 | Garage | 3 |
| County | San Bernardino | Year Built | 2019 |
| Bed / Bath | 5 / 3 | Parking | 3 |
| Built In | 2019 | Status | Closed |
| Sold Date | 2024-06-27 |
INTERIOR FEATURES
| Has Laundry | Yes |
| Laundry Information | Gas Dryer Hookup, Individual Room, Washer Hookup |
| Has Fireplace | Yes |
| Fireplace Information | Living Room, Gas, Great Room |
| Has Appliances | Yes |
| Kitchen Appliances | 6 Burner Stove, Convection Oven, Dishwasher, ENERGY STAR Qualified Appliances, Range Hood, Refrigerator, Tankless Water Heater, Vented Exhaust Fan |
| Kitchen Information | Built-in Trash/Recycling, Kitchen Island, Kitchen Open to Family Room, Quartz Counters |
| Kitchen Area | In Kitchen |
| Has Heating | Yes |
| Heating Information | Central, ENERGY STAR Qualified Equipment, Fireplace(s), Forced Air, High Efficiency, Natural Gas, Solar |
| Room Information | All Bedrooms Down, Family Room, Foyer, Great Room, Kitchen, Laundry, Living Room, Primary Bathroom, Two Primaries, Walk-In Closet |
| Has Cooling | Yes |
| Cooling Information | Central Air, Electric, ENERGY STAR Qualified Equipment |
| Flooring Information | Carpet, Tile |
| InteriorFeatures Information | Built-in Features, Ceiling Fan(s), High Ceilings, Open Floorplan, Quartz Counters |
| DoorFeatures | Sliding Doors |
| EntryLocation | first level |
| Entry Level | 1 |
| Has Spa | Yes |
| SpaDescription | Private, Heated, Permits |
| SecuritySafety | Fire and Smoke Detection System, Fire Sprinkler System, Firewall(s), Security System, Smoke Detector(s), Wired for Alarm System |
| Bathroom Information | Bathtub, Shower in Tub, Closet in bathroom, Double sinks in bath(s), Double Sinks in Primary Bath, Exhaust fan(s), Linen Closet/Storage, Quartz Counters, Separate tub and shower, Soaking Tub, Vanity area, Walk-in shower |
| Main Level Bedrooms | 5 |
| Main Level Bathrooms | 3 |
EXTERIOR FEATURES
| FoundationDetails | Concrete Perimeter |
| Roof | Concrete, Stone, Tile |
| Has Pool | Yes |
| Pool | Private, Exercise Pool, Heated, Gas Heat, Permits, Solar Heat, Waterfall |
| Has Patio | Yes |
| Patio | Concrete, Patio, Patio Open, Front Porch, Rear Porch |
| Has Fence | Yes |
| Fencing | Excellent Condition |
WALKSCORE
MAP
MORTGAGE CALCULATOR
- Principal & Interest:
- Property Tax: $880
- Home Insurance:$119
- HOA Fees:$0
- Mortgage Insurance:
PRICE HISTORY
| Date | Event | Price |
| 06/27/2024 | Sold | $835,000 |
| 06/08/2024 | Pending | $825,000 |
| 05/22/2024 | Listed | $825,000 |

Topfind Realty
REALTOR®
(844)-333-8033
Questions? Contact today.
Interested in buying or selling a home similar to 8684 Coyote Trail?
Oak Hills Similar Properties
Listing provided courtesy of CRYSTAL WILLIAMS, REALTY ONE GROUP EMPIRE. Based on information from California Regional Multiple Listing Service, Inc. as of #Date#. This information is for your personal, non-commercial use and may not be used for any purpose other than to identify prospective properties you may be interested in purchasing. Display of MLS data is usually deemed reliable but is NOT guaranteed accurate by the MLS. Buyers are responsible for verifying the accuracy of all information and should investigate the data themselves or retain appropriate professionals. Information from sources other than the Listing Agent may have been included in the MLS data. Unless otherwise specified in writing, Broker/Agent has not and will not verify any information obtained from other sources. The Broker/Agent providing the information contained herein may or may not have been the Listing and/or Selling Agent.
