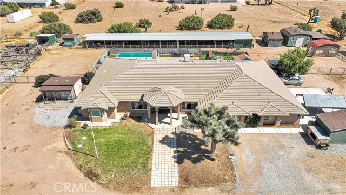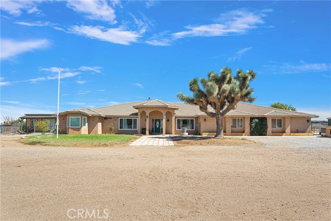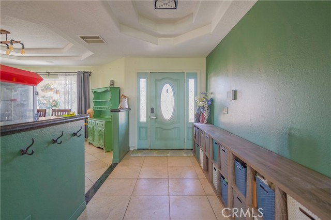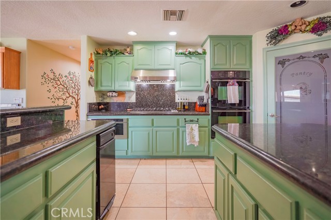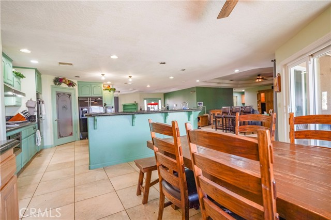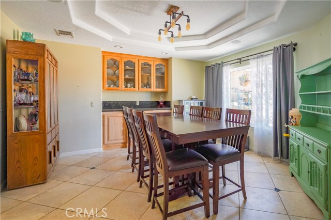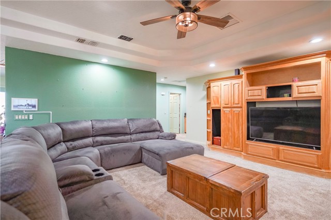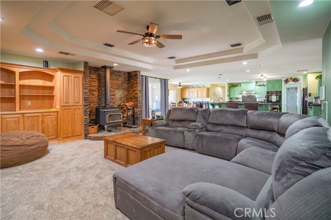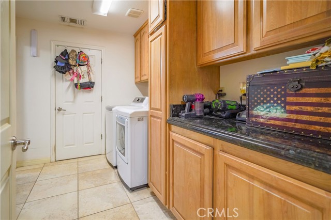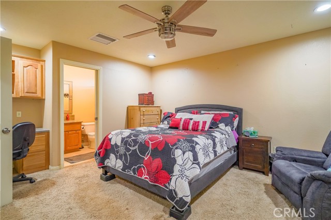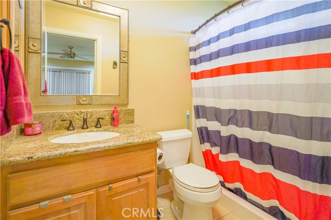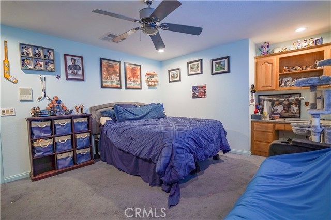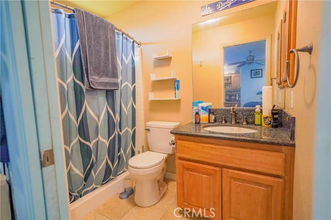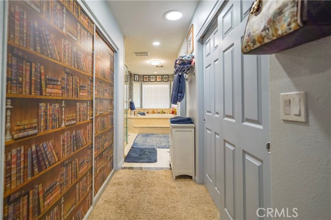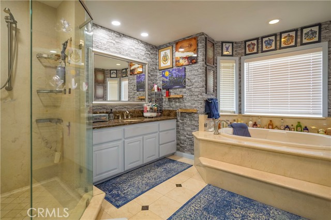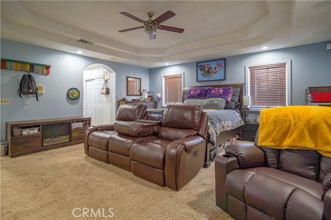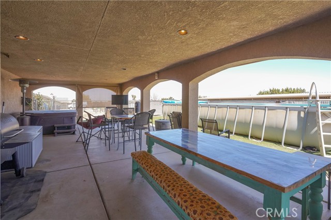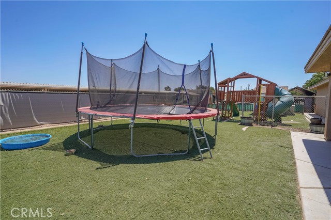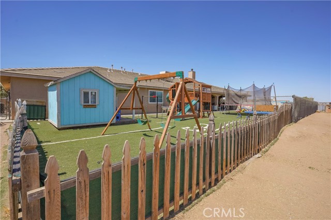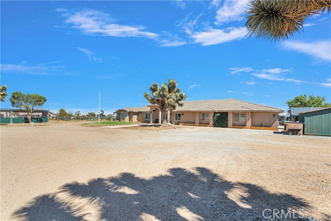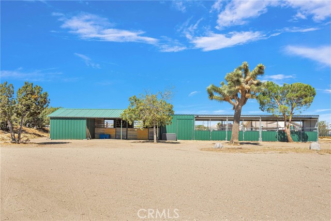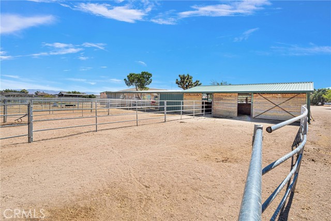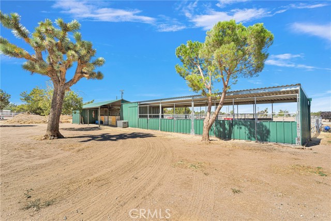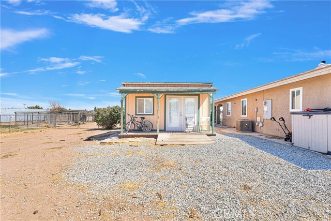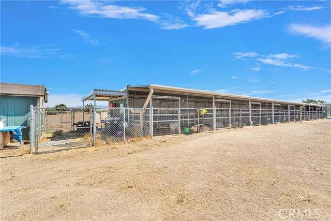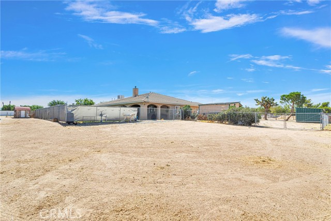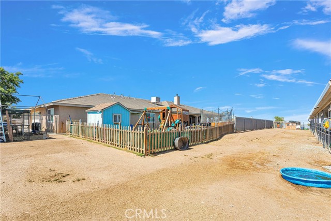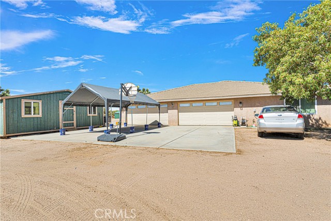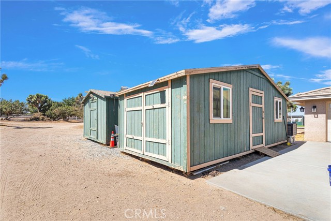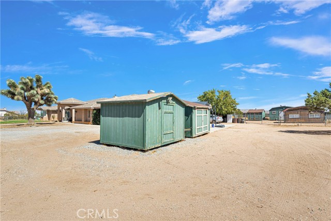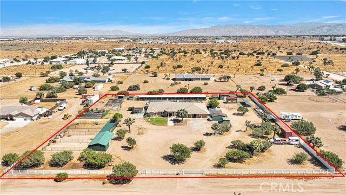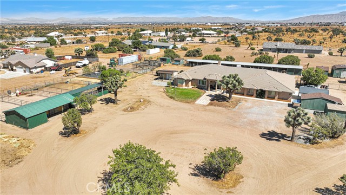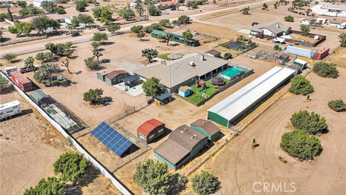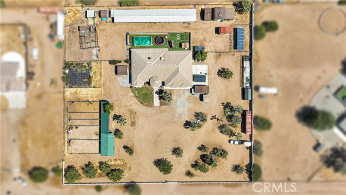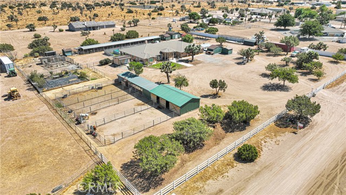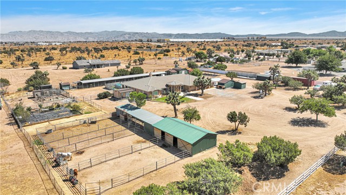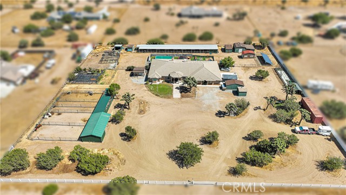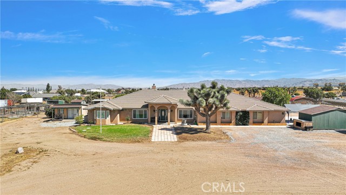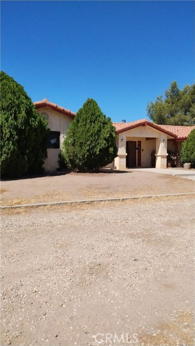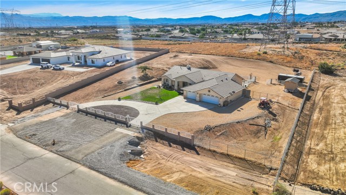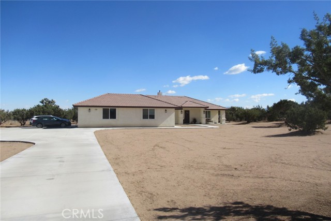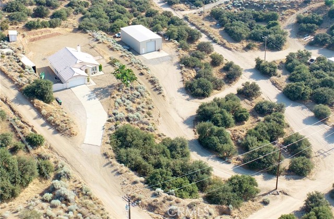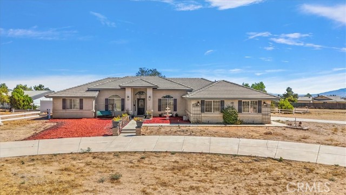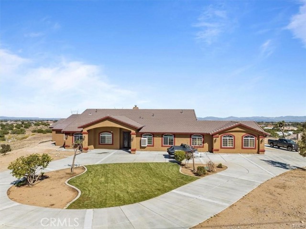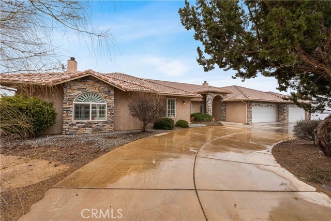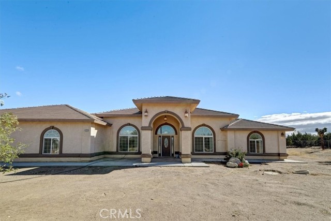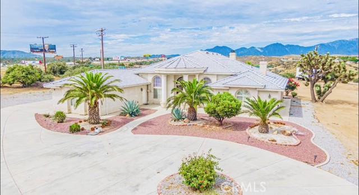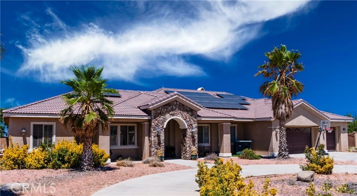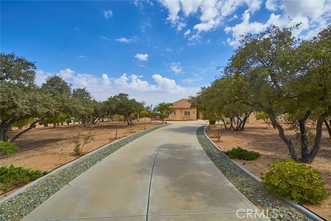8787 Bellflower Street
Oak Hills, CA 92344
Discover Your Equestrian Dream in Oak Hills! Price just reduced! Ever dream of country living with modern elegance? This stunning 4-bed, 5-bath estate on 2 acres could be yours! Imagine cooking in your chef's kitchen with a 6-burner stove and double ovens. Host dinners under soaring ceilings with loads of natural light. Step outside and picture morning rides with your horses, with two barns and ample space for all your needs. Unwind in the above-ground pool or relax on the porch with serene views. This isn't just a home; it's a lifestyle of privacy and self-sufficiency. Moments from Oak Hills conveniences, enjoy the best of both worlds. Sellers are ready and motivated to pass on this treasure. Don't miss this chance!
PROPERTY INFORMATION
| MLS # | EV24178628 | Lot Size | 87,241 Sq. Ft. |
| HOA Fees | $0/Monthly | Property Type | Single Family Residence |
| Price | $ 820,000
Price Per SqFt: $ 248 |
DOM | 456 Days |
| Address | 8787 Bellflower Street | Type | Residential |
| City | Oak Hills | Sq.Ft. | 3,310 Sq. Ft. |
| Postal Code | 92344 | Garage | 6 |
| County | San Bernardino | Year Built | 2007 |
| Bed / Bath | 4 / 5 | Parking | 6 |
| Built In | 2007 | Status | Active |
INTERIOR FEATURES
| Has Laundry | Yes |
| Laundry Information | Gas & Electric Dryer Hookup, Inside |
| Has Fireplace | Yes |
| Fireplace Information | Family Room, Wood Stove Insert |
| Has Appliances | Yes |
| Kitchen Appliances | 6 Burner Stove, Built-In Range, Dishwasher, Double Oven, Disposal, Microwave, Propane Oven, Propane Cooktop, Propane Water Heater, Range Hood, Water Purifier, Water Softener |
| Kitchen Information | Granite Counters, Kitchen Island, Kitchen Open to Family Room, Pots & Pan Drawers, Walk-In Pantry |
| Kitchen Area | Breakfast Counter / Bar, Family Kitchen, Dining Room |
| Has Heating | Yes |
| Heating Information | Central |
| Room Information | All Bedrooms Down, Dressing Area, Entry, Family Room, Formal Entry, Great Room, Kitchen, Laundry, Living Room, Main Floor Bedroom, Main Floor Primary Bedroom, Separate Family Room, Utility Room, Walk-In Closet, Walk-In Pantry |
| Has Cooling | Yes |
| Cooling Information | Central Air |
| InteriorFeatures Information | Attic Fan, Beamed Ceilings, Built-in Features, Ceiling Fan(s), Crown Molding, Granite Counters, In-Law Floorplan, Open Floorplan, Pantry, Recessed Lighting, Vacuum Central, Wired for Sound |
| DoorFeatures | Double Door Entry, Panel Doors, Sliding Doors |
| EntryLocation | Front |
| Entry Level | 1 |
| Has Spa | Yes |
| SpaDescription | Above Ground, Heated |
| WindowFeatures | Double Pane Windows |
| SecuritySafety | Carbon Monoxide Detector(s), Fire and Smoke Detection System, Fire Sprinkler System, Smoke Detector(s) |
| Bathroom Information | Bathtub, Shower, Shower in Tub, Double Sinks in Primary Bath, Exhaust fan(s), Granite Counters, Linen Closet/Storage, Main Floor Full Bath, Privacy toilet door, Separate tub and shower, Vanity area, Walk-in shower |
| Main Level Bedrooms | 4 |
| Main Level Bathrooms | 5 |
EXTERIOR FEATURES
| ExteriorFeatures | Corral |
| FoundationDetails | Slab |
| Roof | Tile |
| Has Pool | Yes |
| Pool | Private, Above Ground, Filtered |
| Has Patio | Yes |
| Patio | Covered, Front Porch |
| Has Fence | Yes |
| Fencing | Vinyl |
| Has Sprinklers | Yes |
WALKSCORE
MAP
MORTGAGE CALCULATOR
- Principal & Interest:
- Property Tax: $875
- Home Insurance:$119
- HOA Fees:$0
- Mortgage Insurance:
PRICE HISTORY
| Date | Event | Price |
| 10/25/2024 | Price Change | $820,000 (-7.34%) |
| 10/09/2024 | Price Change | $885,000 (-1.56%) |
| 09/05/2024 | Price Change | $904,500 (-2.69%) |
| 08/28/2024 | Listed | $929,500 |

Topfind Realty
REALTOR®
(844)-333-8033
Questions? Contact today.
Use a Topfind agent and receive a cash rebate of up to $8,200
Oak Hills Similar Properties
Listing provided courtesy of CURTIS HURST, KELLER WILLIAMS VICTOR VALLEY. Based on information from California Regional Multiple Listing Service, Inc. as of #Date#. This information is for your personal, non-commercial use and may not be used for any purpose other than to identify prospective properties you may be interested in purchasing. Display of MLS data is usually deemed reliable but is NOT guaranteed accurate by the MLS. Buyers are responsible for verifying the accuracy of all information and should investigate the data themselves or retain appropriate professionals. Information from sources other than the Listing Agent may have been included in the MLS data. Unless otherwise specified in writing, Broker/Agent has not and will not verify any information obtained from other sources. The Broker/Agent providing the information contained herein may or may not have been the Listing and/or Selling Agent.
