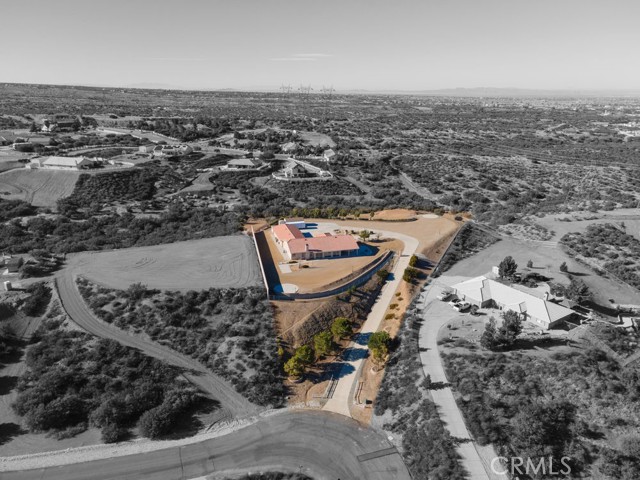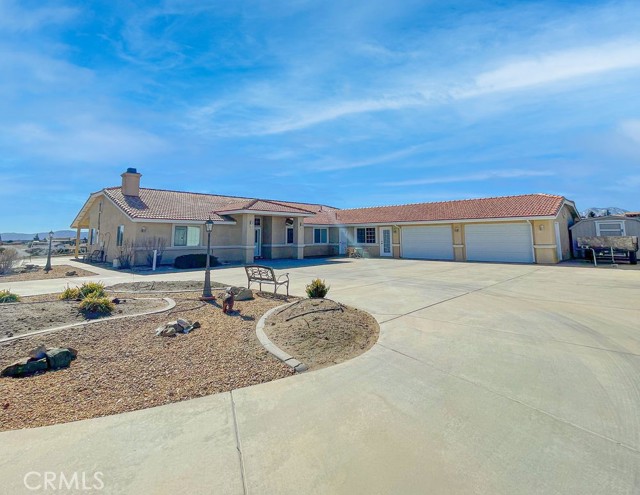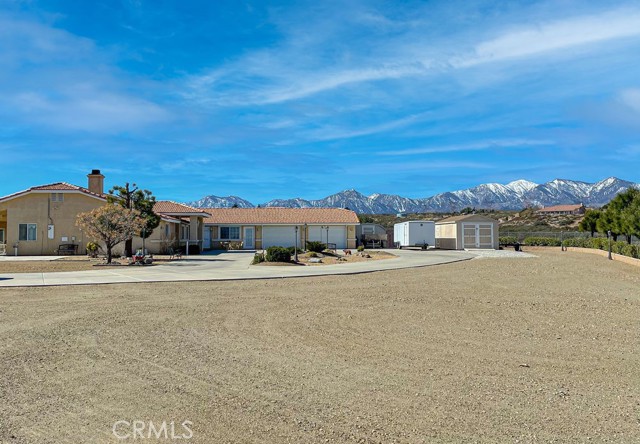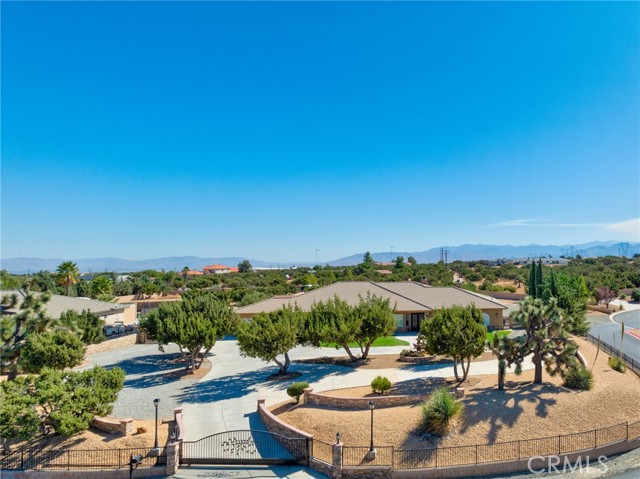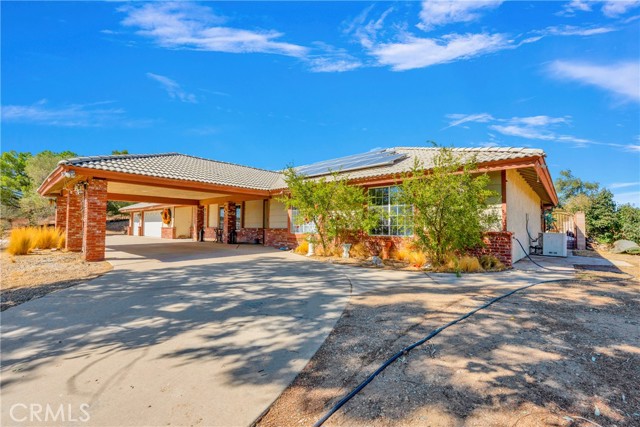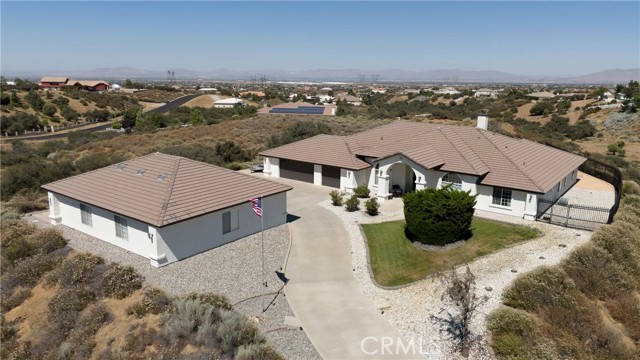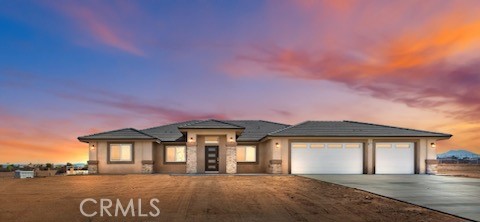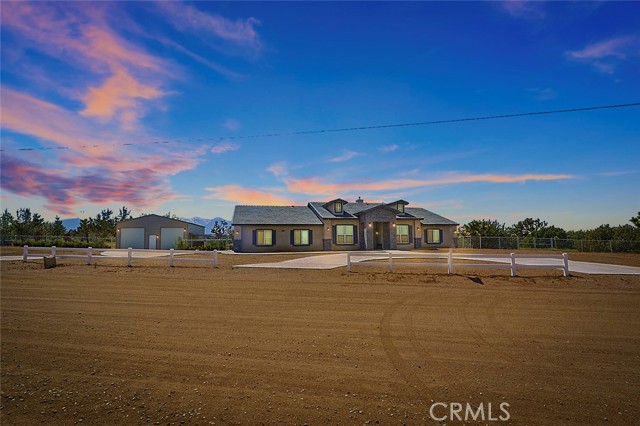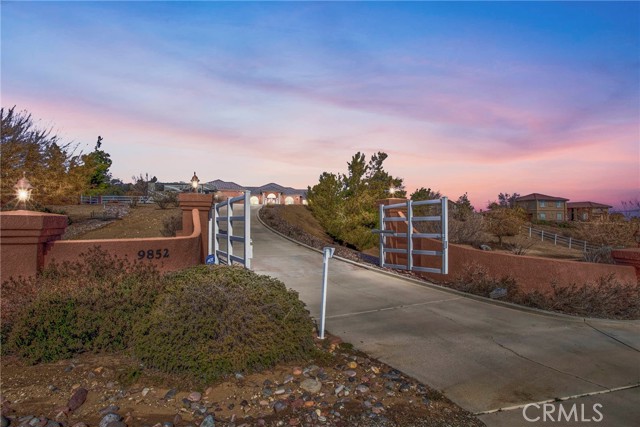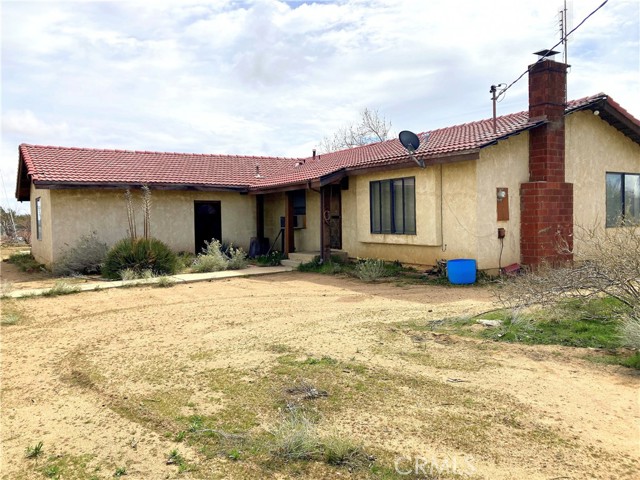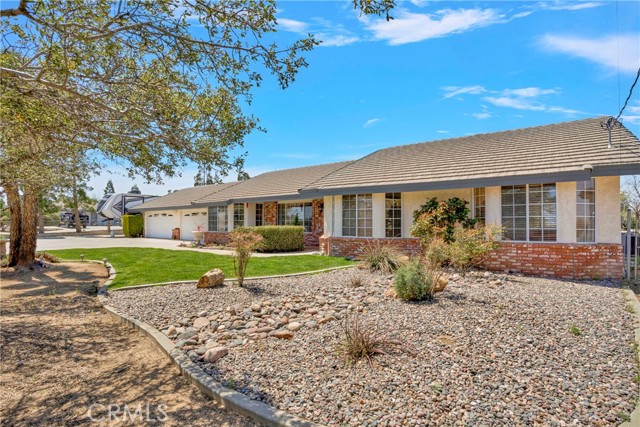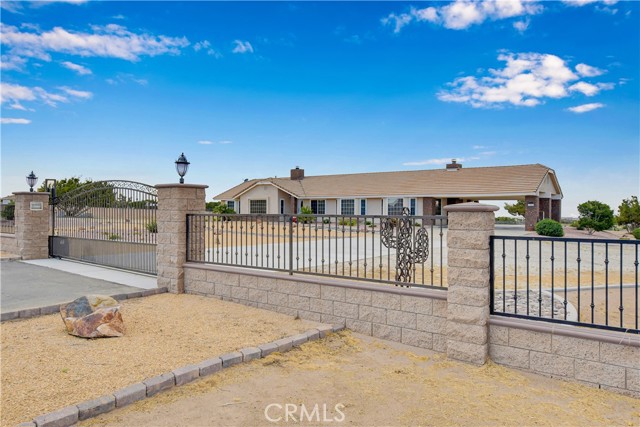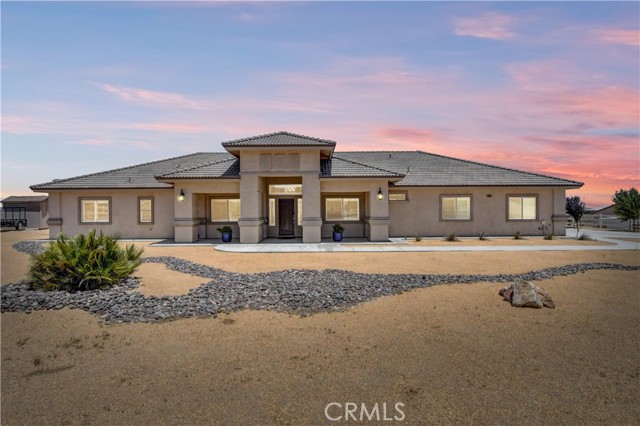9928 Desmond Drive
Oak Hills, CA 92344
Welcome Home to Tranquil Living! Nestled in the highly sought-after Summit Estates community in West Oak Hills, this custom single-story country-style home offers the perfect blend of nature and serenity. Featuring high vaulted ceilings, the spacious interior welcomes you with a generous formal dining area and a cozy living room complete with large picture windows, providing stunning 180-degree views of the community and a warm fireplace for cooler evenings. The private kitchen boasts elegant Corian countertops, ample cabinetry, and a nook overlooking the backyard. A versatile game room/bonus room adds even more space for relaxation and entertainment. Outdoor amenities enhance this property, featuring RV hook-ups, a long driveway, and a fully fenced and gated yard with a block wall and landscape drip system. The 3-car garage is ideal for parking and working on your favorite toys, equipped with a 50-amp setup and three sheds for extra storage. With plenty of nearby hiking trails and open land, outdoor enthusiasts will love the access to off-road activities. Hi-Speed Internet This home offers five spacious bedrooms and 2.5 baths, providing ample space for family and guests. Conveniently located near the I-15 freeway, you’ll have easy access to local attractions: 40 minutes to casinos, 30 minutes to Victoria Gardens, 21 miles to Wrightwood Ski Resort, and 35 miles to Lake Arrowhead. With a premium 2.5-acre lot, this exceptional home is a rare find—come tour, fall in love, and make it yours!
PROPERTY INFORMATION
| MLS # | CV24195801 | Lot Size | 106,722 Sq. Ft. |
| HOA Fees | $0/Monthly | Property Type | Single Family Residence |
| Price | $ 880,000
Price Per SqFt: $ 276 |
DOM | 432 Days |
| Address | 9928 Desmond Drive | Type | Residential |
| City | Oak Hills | Sq.Ft. | 3,186 Sq. Ft. |
| Postal Code | 92344 | Garage | 3 |
| County | San Bernardino | Year Built | 1999 |
| Bed / Bath | 5 / 2.5 | Parking | 3 |
| Built In | 1999 | Status | Active |
INTERIOR FEATURES
| Has Laundry | Yes |
| Laundry Information | Individual Room, Washer Hookup |
| Has Fireplace | Yes |
| Fireplace Information | Living Room, Wood Burning |
| Has Appliances | Yes |
| Kitchen Appliances | Gas Range, Gas Water Heater |
| Kitchen Information | Corian Counters |
| Kitchen Area | Breakfast Counter / Bar, Dining Room |
| Has Heating | Yes |
| Heating Information | Central |
| Room Information | Laundry, Separate Family Room |
| Has Cooling | Yes |
| Cooling Information | Central Air |
| Flooring Information | Carpet, Laminate, Tile |
| InteriorFeatures Information | Ceiling Fan(s), High Ceilings |
| EntryLocation | Rear |
| Entry Level | 1 |
| Has Spa | No |
| SpaDescription | None |
| SecuritySafety | Automatic Gate, Carbon Monoxide Detector(s), Smoke Detector(s) |
| Bathroom Information | Bathtub, Double sinks in bath(s), Separate tub and shower |
| Main Level Bedrooms | 5 |
| Main Level Bathrooms | 3 |
EXTERIOR FEATURES
| ExteriorFeatures | Lighting |
| FoundationDetails | Slab |
| Roof | Tile |
| Has Pool | No |
| Pool | None |
| Has Patio | Yes |
| Patio | Patio |
| Has Fence | Yes |
| Fencing | Block, Chain Link |
| Has Sprinklers | Yes |
WALKSCORE
MAP
MORTGAGE CALCULATOR
- Principal & Interest:
- Property Tax: $939
- Home Insurance:$119
- HOA Fees:$0
- Mortgage Insurance:
PRICE HISTORY
| Date | Event | Price |
| 09/20/2024 | Listed | $880,000 |

Topfind Realty
REALTOR®
(844)-333-8033
Questions? Contact today.
Use a Topfind agent and receive a cash rebate of up to $8,800
Oak Hills Similar Properties
Listing provided courtesy of Sal Torres Jr., NEXTHOME THE FOOTHILLS. Based on information from California Regional Multiple Listing Service, Inc. as of #Date#. This information is for your personal, non-commercial use and may not be used for any purpose other than to identify prospective properties you may be interested in purchasing. Display of MLS data is usually deemed reliable but is NOT guaranteed accurate by the MLS. Buyers are responsible for verifying the accuracy of all information and should investigate the data themselves or retain appropriate professionals. Information from sources other than the Listing Agent may have been included in the MLS data. Unless otherwise specified in writing, Broker/Agent has not and will not verify any information obtained from other sources. The Broker/Agent providing the information contained herein may or may not have been the Listing and/or Selling Agent.
