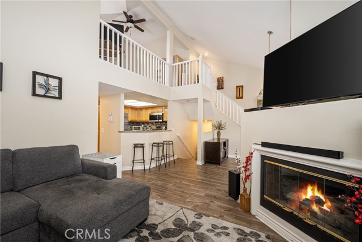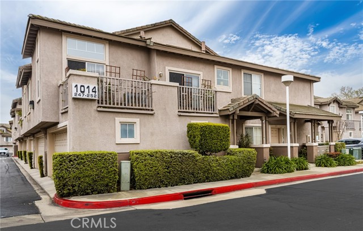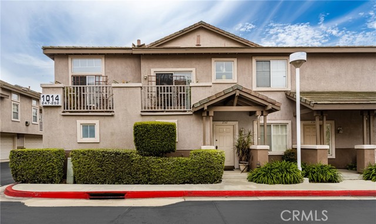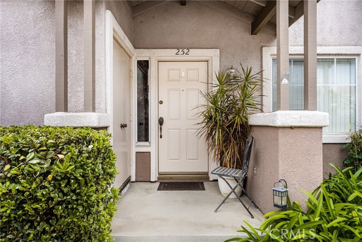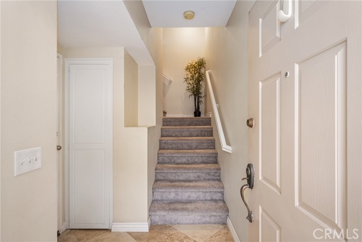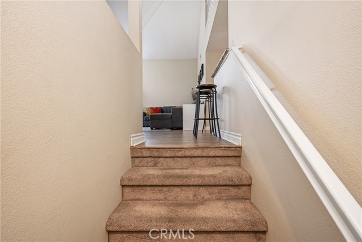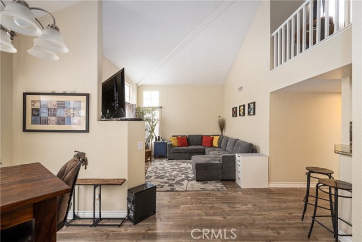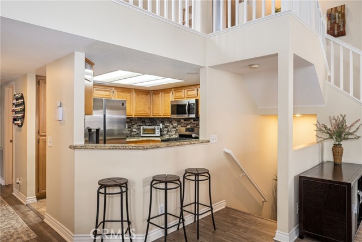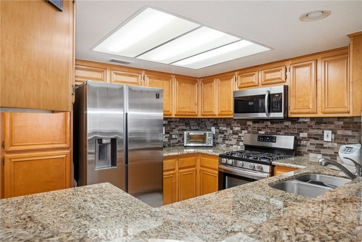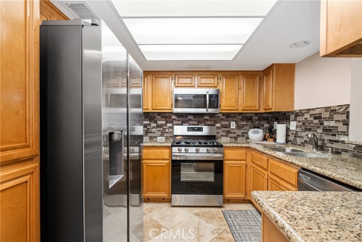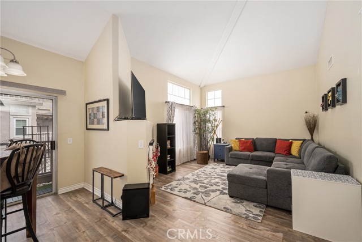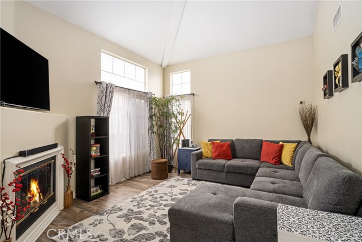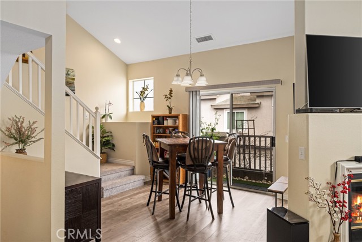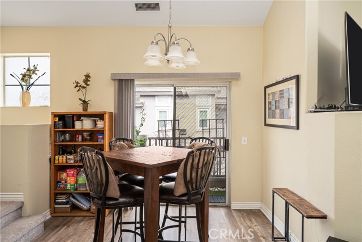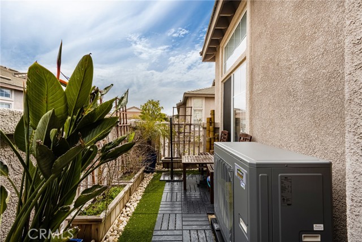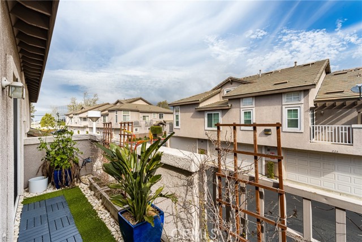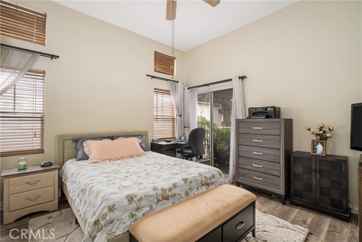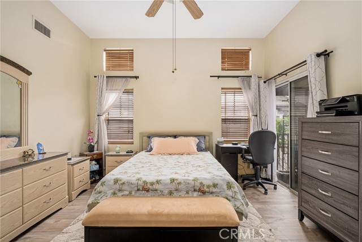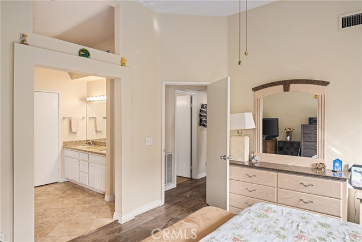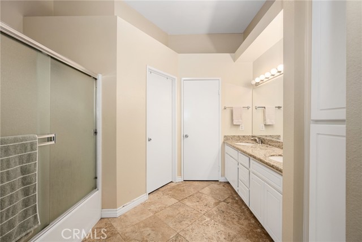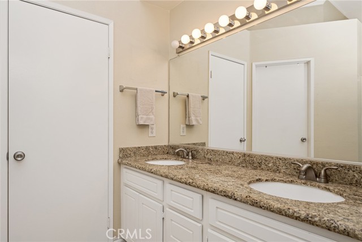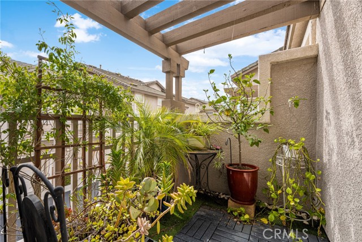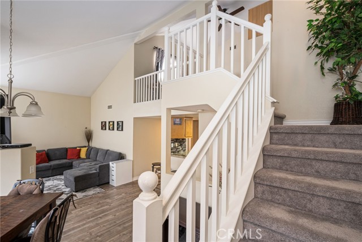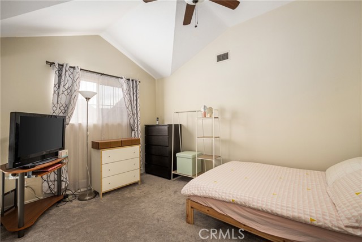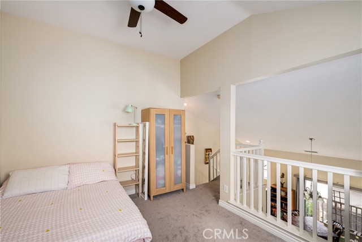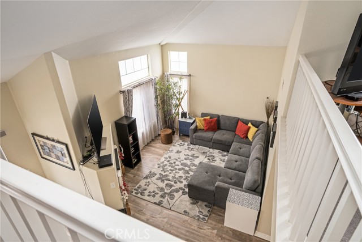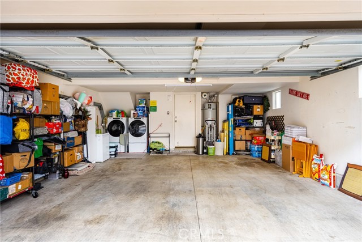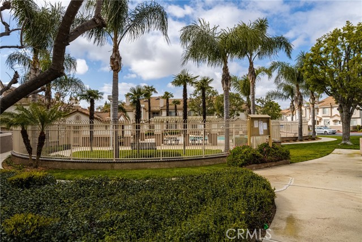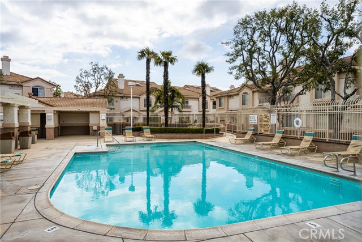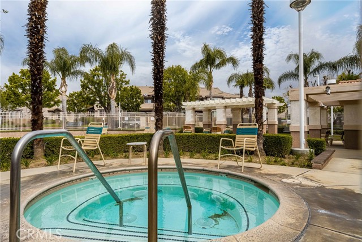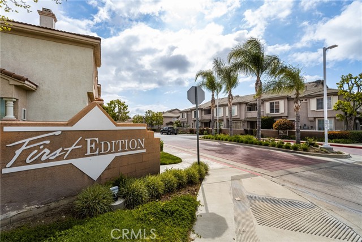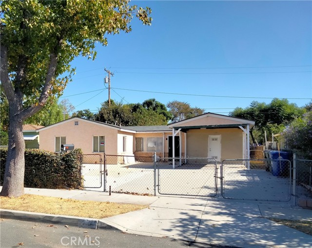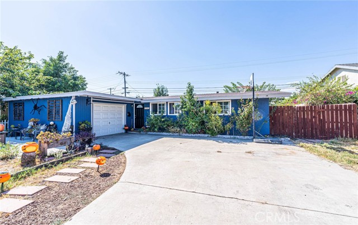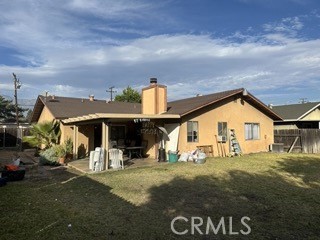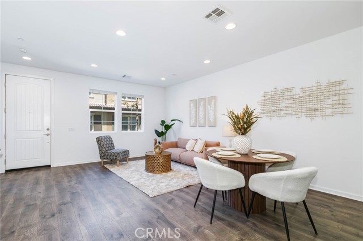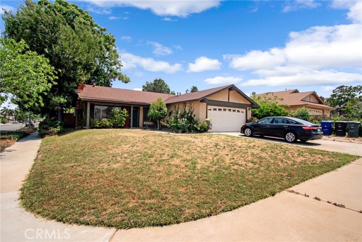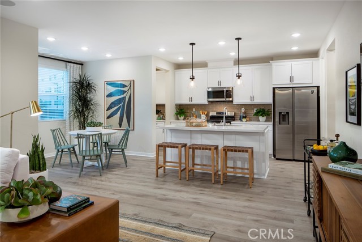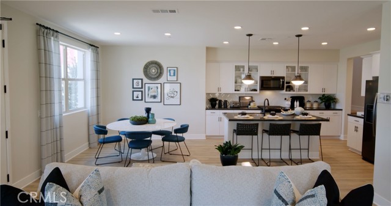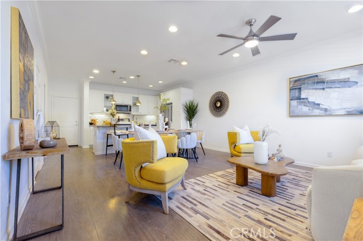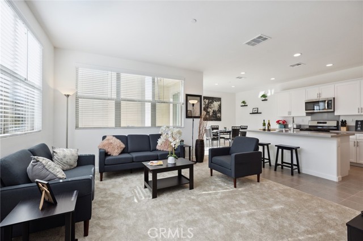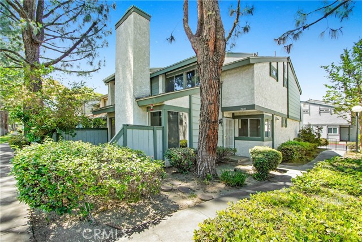1014 Turner Avenue #252
Ontario, CA 91764
Sold
Just what you've been looking for! Tons of natural light and an open floorplan give your new townhouse a spacious and open feel. This end / corner unit (only 2 of 4 walls are shared) features 2 bedrooms, 2 baths, and a large loft that overlooks the main living area. As you enter your new home from the ground level, you'll climb your soft carpeted stairs to the main living area. There you'll find a kitchen featuring granite countertops, an updated oven range, and views into the living & dining areas which make entertaining from the kitchen fun and easy. The living room has plentiful windows which allow for a great cross breeze and tons of light. Snuggle up next to the fireplace which adds a warm, cozy feel to the entire space. Your dining area is conveniently located next to the sliding glass doors which lead to your oversized balcony, making grillin' & chillin' a breeze! When your day is over, retire to the spacious primary bedroom where you'll find a large, dual sink vanity, soaking tub / shower combo, and a walk in closet. After soaking the stress away in your tub, make your way through the bedroom to your private patio oasis. Your home's spacious loft has windows for added light, and looks over the main living area. The attached / direct access garage is spacious and features plentiful storage space, even more windows, and full size washer dryer hookups. Conveniently located next to one of the two community Pools & Spas, an afternoon of sunbathing at the pool or an evening of unwinding in a hot tub are just steps away. Your new home is located close to several major shopping plazas and just minutes away from the 10 & 15 freeways. Anticipating your arrival, the owner has recently added a new AC & Furnace (February 2023), replaced the water heater, garage door opener, and both toilets (2022). Don't miss the opportunity to make this your home.
PROPERTY INFORMATION
| MLS # | PW23054583 | Lot Size | 1,298 Sq. Ft. |
| HOA Fees | $305/Monthly | Property Type | Townhouse |
| Price | $ 515,000
Price Per SqFt: $ 391 |
DOM | 830 Days |
| Address | 1014 Turner Avenue #252 | Type | Residential |
| City | Ontario | Sq.Ft. | 1,316 Sq. Ft. |
| Postal Code | 91764 | Garage | 2 |
| County | San Bernardino | Year Built | 1997 |
| Bed / Bath | 2 / 2 | Parking | 2 |
| Built In | 1997 | Status | Closed |
| Sold Date | 2023-05-15 |
INTERIOR FEATURES
| Has Laundry | Yes |
| Laundry Information | In Garage |
| Has Fireplace | Yes |
| Fireplace Information | Family Room |
| Has Appliances | Yes |
| Kitchen Appliances | Dishwasher, Gas Oven, Gas Range, Microwave |
| Kitchen Information | Granite Counters, Kitchen Open to Family Room |
| Kitchen Area | Breakfast Nook |
| Has Heating | Yes |
| Heating Information | Central, Fireplace(s) |
| Room Information | All Bedrooms Up, Attic, Entry, Family Room, Kitchen, Loft, Walk-In Closet |
| Has Cooling | Yes |
| Cooling Information | Central Air, Electric |
| Flooring Information | Vinyl |
| InteriorFeatures Information | 2 Staircases, Balcony, Ceiling Fan(s), High Ceilings, Open Floorplan, Pantry |
| EntryLocation | Ground floor |
| Entry Level | 1 |
| Has Spa | Yes |
| SpaDescription | Association, In Ground |
| SecuritySafety | Carbon Monoxide Detector(s), Smoke Detector(s) |
| Bathroom Information | Bathtub, Shower in Tub, Double Sinks In Master Bath, Exhaust fan(s), Privacy toilet door, Soaking Tub |
| Main Level Bedrooms | 2 |
| Main Level Bathrooms | 2 |
EXTERIOR FEATURES
| Has Pool | No |
| Pool | Association, In Ground |
WALKSCORE
MAP
MORTGAGE CALCULATOR
- Principal & Interest:
- Property Tax: $549
- Home Insurance:$119
- HOA Fees:$305
- Mortgage Insurance:
PRICE HISTORY
| Date | Event | Price |
| 05/15/2023 | Sold | $515,000 |
| 05/04/2023 | Pending | $515,000 |
| 04/14/2023 | Active Under Contract | $515,000 |
| 04/05/2023 | Listed | $515,000 |

Topfind Realty
REALTOR®
(844)-333-8033
Questions? Contact today.
Interested in buying or selling a home similar to 1014 Turner Avenue #252?
Ontario Similar Properties
Listing provided courtesy of DR Heywood, First Team Real Estate. Based on information from California Regional Multiple Listing Service, Inc. as of #Date#. This information is for your personal, non-commercial use and may not be used for any purpose other than to identify prospective properties you may be interested in purchasing. Display of MLS data is usually deemed reliable but is NOT guaranteed accurate by the MLS. Buyers are responsible for verifying the accuracy of all information and should investigate the data themselves or retain appropriate professionals. Information from sources other than the Listing Agent may have been included in the MLS data. Unless otherwise specified in writing, Broker/Agent has not and will not verify any information obtained from other sources. The Broker/Agent providing the information contained herein may or may not have been the Listing and/or Selling Agent.
